Idées déco de WC et toilettes avec parquet foncé et un sol en carrelage de porcelaine
Trier par :
Budget
Trier par:Populaires du jour
1 - 20 sur 10 023 photos
1 sur 3

This transitional timber frame home features a wrap-around porch designed to take advantage of its lakeside setting and mountain views. Natural stone, including river rock, granite and Tennessee field stone, is combined with wavy edge siding and a cedar shingle roof to marry the exterior of the home with it surroundings. Casually elegant interiors flow into generous outdoor living spaces that highlight natural materials and create a connection between the indoors and outdoors.
Photography Credit: Rebecca Lehde, Inspiro 8 Studios

The farmhouse feel flows from the kitchen, through the hallway and all of the way to the powder room. This hall bathroom features a rustic vanity with an integrated sink. The vanity hardware is an urban rubbed bronze and the faucet is in a brushed nickel finish. The bathroom keeps a clean cut look with the installation of the wainscoting.
Photo credit Janee Hartman.
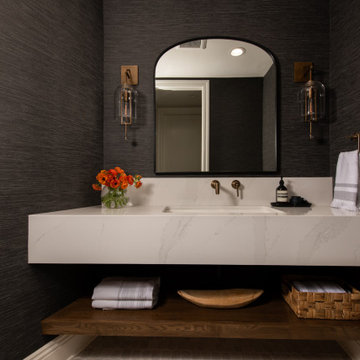
This powder bathroom remodel has geometric shape with a slanted wall and is complemented with hexagon-shaped tile flooring.
Idées déco pour un petit WC et toilettes moderne avec un placard sans porte, un mur noir, un sol en carrelage de porcelaine, un lavabo encastré, un plan de toilette en quartz modifié, un sol beige, un plan de toilette blanc et meuble-lavabo suspendu.
Idées déco pour un petit WC et toilettes moderne avec un placard sans porte, un mur noir, un sol en carrelage de porcelaine, un lavabo encastré, un plan de toilette en quartz modifié, un sol beige, un plan de toilette blanc et meuble-lavabo suspendu.

Cette image montre un WC et toilettes rustique avec un placard à porte plane, des portes de placard blanches, un mur noir, parquet foncé, un lavabo encastré, un sol marron, un plan de toilette gris, meuble-lavabo sur pied et du papier peint.

Cette photo montre un WC et toilettes nature avec WC à poser, un mur multicolore, parquet foncé, un lavabo de ferme, un sol marron, boiseries et du papier peint.
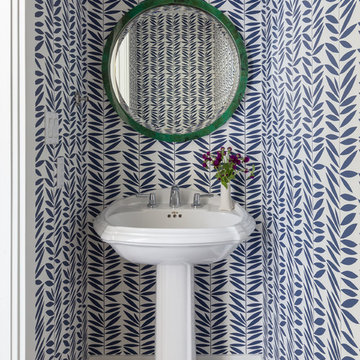
David Duncan Livingston
Idée de décoration pour un petit WC et toilettes marin avec un mur multicolore, un lavabo de ferme, un sol marron et parquet foncé.
Idée de décoration pour un petit WC et toilettes marin avec un mur multicolore, un lavabo de ferme, un sol marron et parquet foncé.

Stephen Allen
Exemple d'un WC et toilettes chic avec un placard sans porte, un carrelage vert, un mur vert, parquet foncé, un lavabo encastré, un sol marron et un plan de toilette gris.
Exemple d'un WC et toilettes chic avec un placard sans porte, un carrelage vert, un mur vert, parquet foncé, un lavabo encastré, un sol marron et un plan de toilette gris.

2018 Artisan Home Tour
Photo: LandMark Photography
Builder: Kroiss Development
Exemple d'un WC et toilettes tendance en bois foncé avec un placard sans porte, un mur multicolore, parquet foncé, une vasque, un plan de toilette en bois, un sol marron et un plan de toilette marron.
Exemple d'un WC et toilettes tendance en bois foncé avec un placard sans porte, un mur multicolore, parquet foncé, une vasque, un plan de toilette en bois, un sol marron et un plan de toilette marron.

Idée de décoration pour un petit WC et toilettes victorien avec WC séparés, un mur vert, un sol en carrelage de porcelaine, un lavabo suspendu et un sol noir.

Photography by Paul Rollins
Idée de décoration pour un petit WC et toilettes design avec un placard à porte plane, des portes de placard grises, un carrelage gris, des carreaux de porcelaine, un sol en carrelage de porcelaine, un lavabo intégré, un plan de toilette en quartz modifié, un sol gris et un mur gris.
Idée de décoration pour un petit WC et toilettes design avec un placard à porte plane, des portes de placard grises, un carrelage gris, des carreaux de porcelaine, un sol en carrelage de porcelaine, un lavabo intégré, un plan de toilette en quartz modifié, un sol gris et un mur gris.

A silver vessel sink and a colorful floral countertop accent brighten the room. A vanity fitted from a piece of fine furniture and a custom backlit mirror function beautifully in the space. To add just the right ambiance, we added a decorative pendant light that's complemented by patterned grasscloth.
Design: Wesley-Wayne Interiors
Photo: Dan Piassick

MBW Designs Contemporary Powder Room
Photo by Simply Arlie
Inspiration pour un petit WC et toilettes design en bois clair avec un lavabo encastré, un placard à porte plane, un plan de toilette en surface solide, WC à poser, un carrelage gris, des carreaux de porcelaine, un mur gris, un sol en carrelage de porcelaine et un sol multicolore.
Inspiration pour un petit WC et toilettes design en bois clair avec un lavabo encastré, un placard à porte plane, un plan de toilette en surface solide, WC à poser, un carrelage gris, des carreaux de porcelaine, un mur gris, un sol en carrelage de porcelaine et un sol multicolore.
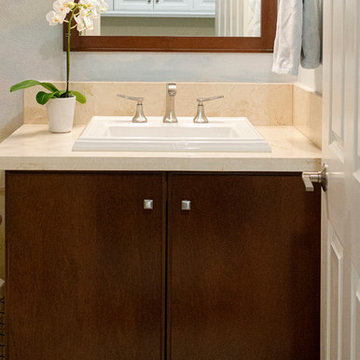
A beach inspired powder bath is painted in a commissioned seascape mural. Soft sea tones and sandy colors create the feeling of being at the beach. A medium wood vanity adds warmth to the powder bath with a matching mirror above. Kohler fixtures were used throughout the home, including this powder bath.
Photo Credit: Stephanie Swartz
Mural Credit: Linda Sarkissian Decorative Art
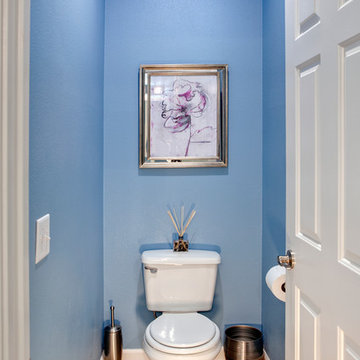
Blue Toilet Closet - A Separate Toilet room in Master bathroom adds the privacy needed.
Photography by Victor Bernard
Idées déco pour un WC et toilettes contemporain de taille moyenne avec WC à poser, un mur bleu et un sol en carrelage de porcelaine.
Idées déco pour un WC et toilettes contemporain de taille moyenne avec WC à poser, un mur bleu et un sol en carrelage de porcelaine.

A focused design transformed a small half bath into an updated Victorian beauty. Small details like crown molding, bead board paneling, a chair rail and intricate tile pattern on the floor are the key elements that make this small bath unique and fresh.

Réalisation d'un petit WC et toilettes champêtre avec un placard à porte shaker, des portes de placard grises, WC séparés, un carrelage blanc, un mur blanc, un sol en carrelage de porcelaine, un lavabo encastré, un plan de toilette en quartz modifié, un sol blanc, un plan de toilette blanc et meuble-lavabo sur pied.
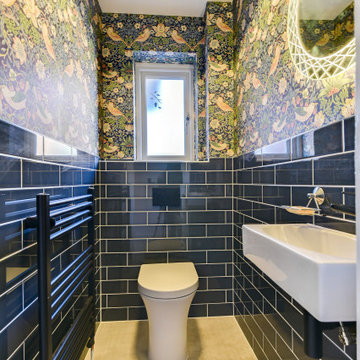
Cloakroom Bathroom in Horsham, West Sussex
A unique theme was required for this compact cloakroom space, which includes William Morris wallpaper and an illuminating HiB mirror.
The Brief
This client sought to improve an upstairs cloakroom with a new design that includes all usual amenities for a cloakroom space.
They favoured a unique theme, preferring to implement a distinctive style as they had in other areas in their property.
Design Elements
Within a compact space designer Martin has been able to implement the fantastic uniquity that the client required for this room.
A half-tiled design was favoured from early project conversations and at the design stage designer Martin floated the idea of using wallpaper for the remaining wall space. Martin used a William Morris wallpaper named Strawberry Thief in the design, and the client loved it, keeping it as part of the design.
To keep the small room neat and tidy, Martin recommended creating a shelf area, which would also conceal the cistern. To suit the theme brassware, flush plate and towel rail have been chosen in a matt black finish.
Project Highlight
The highlight of this project is the wonderful illuminating mirror, which combines perfectly with the traditional style this space.
This is a HiB mirror named Bellus and is equipped with colour changing LED lighting which can be controlled by motion sensor switch.
The End Result
This project typifies the exceptional results our design team can achieve even within a compact space. Designer Martin has been able to conjure a great theme which the clients loved and achieved all the elements of their brief for this space.
If you are looking to transform a bathroom big or small, get the help of our experienced designers who will create a bathroom design you will love for years to come. Arrange a free design appointment in showroom or online today.

modern cloakroom with blue ceramic tiles, gunmetal taps and marble basin
Exemple d'un WC et toilettes scandinave de taille moyenne avec des carreaux de céramique, un mur bleu, un sol en carrelage de porcelaine, un lavabo suspendu et un sol gris.
Exemple d'un WC et toilettes scandinave de taille moyenne avec des carreaux de céramique, un mur bleu, un sol en carrelage de porcelaine, un lavabo suspendu et un sol gris.

Small and stylish powder room remodel in Bellevue, Washington. It is hard to tell from the photo but the wallpaper is a very light blush color which adds an element of surprise and warmth to the space.
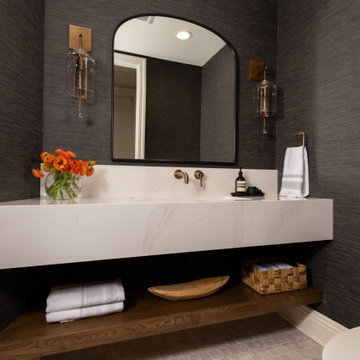
This powder bathroom features a gorgeous moody design with a quartz countertop and a floating shelf under the vanity for showing off decoration and storage.
Idées déco de WC et toilettes avec parquet foncé et un sol en carrelage de porcelaine
1