Idées déco de WC suspendus avec un sol en marbre
Trier par :
Budget
Trier par:Populaires du jour
1 - 20 sur 319 photos
1 sur 3

Built in 1925, this 15-story neo-Renaissance cooperative building is located on Fifth Avenue at East 93rd Street in Carnegie Hill. The corner penthouse unit has terraces on four sides, with views directly over Central Park and the city skyline beyond.
The project involved a gut renovation inside and out, down to the building structure, to transform the existing one bedroom/two bathroom layout into a two bedroom/three bathroom configuration which was facilitated by relocating the kitchen into the center of the apartment.
The new floor plan employs layers to organize space from living and lounge areas on the West side, through cooking and dining space in the heart of the layout, to sleeping quarters on the East side. A glazed entry foyer and steel clad “pod”, act as a threshold between the first two layers.
All exterior glazing, windows and doors were replaced with modern units to maximize light and thermal performance. This included erecting three new glass conservatories to create additional conditioned interior space for the Living Room, Dining Room and Master Bedroom respectively.
Materials for the living areas include bronzed steel, dark walnut cabinetry and travertine marble contrasted with whitewashed Oak floor boards, honed concrete tile, white painted walls and floating ceilings. The kitchen and bathrooms are formed from white satin lacquer cabinetry, marble, back-painted glass and Venetian plaster. Exterior terraces are unified with the conservatories by large format concrete paving and a continuous steel handrail at the parapet wall.
Photography by www.petermurdockphoto.com

A powder rm featuring Arte Wallcoverings 48103 Masquerade Uni installed by Drop Wallcoverings, Calgary Wallpaper Installer. Interior Design by Cridland Associates. Photography by Lindsay Nichols Photography. Contractor/Build by Triangle Enterprises.
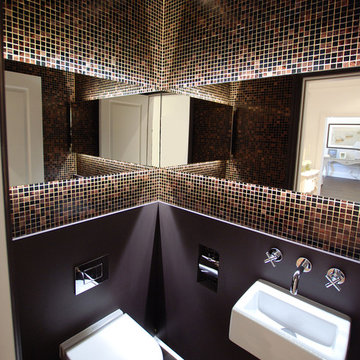
Réalisation d'un petit WC suspendu design avec un carrelage marron, un mur marron, un sol en marbre, un lavabo suspendu et mosaïque.

Ракурс сан.узла
Cette image montre un WC suspendu design de taille moyenne avec un placard à porte plane, des portes de placard noires, un carrelage noir et blanc, des carreaux de porcelaine, un sol en marbre, un plan de toilette en granite, un sol noir, un plan de toilette noir, meuble-lavabo suspendu et une vasque.
Cette image montre un WC suspendu design de taille moyenne avec un placard à porte plane, des portes de placard noires, un carrelage noir et blanc, des carreaux de porcelaine, un sol en marbre, un plan de toilette en granite, un sol noir, un plan de toilette noir, meuble-lavabo suspendu et une vasque.

For the Powder Room, we used 1" slabs of salvaged antique marble, mounting it on the walls at wainscoting height, and using a brilliant brushed brass metal finish, Cole and Sons Flying Machines - a Steampunk style wallpaper. Victorian / Edwardian House Remodel, Seattle, WA. Belltown Design, Photography by Paula McHugh
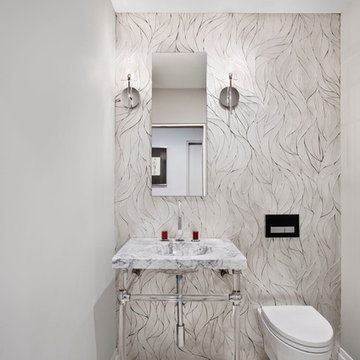
David Joseph
Idée de décoration pour un petit WC suspendu design avec du carrelage en marbre, un mur blanc, un sol en marbre, un lavabo intégré et un plan de toilette en marbre.
Idée de décoration pour un petit WC suspendu design avec du carrelage en marbre, un mur blanc, un sol en marbre, un lavabo intégré et un plan de toilette en marbre.

Santa Barbara - Classically Chic. This collection blends natural stones and elements to create a space that is airy and bright.
Aménagement d'un petit WC suspendu avec un placard en trompe-l'oeil, des portes de placard noires, un carrelage blanc, un mur blanc, un sol en marbre, un lavabo encastré, un plan de toilette en marbre, un plan de toilette blanc et meuble-lavabo sur pied.
Aménagement d'un petit WC suspendu avec un placard en trompe-l'oeil, des portes de placard noires, un carrelage blanc, un mur blanc, un sol en marbre, un lavabo encastré, un plan de toilette en marbre, un plan de toilette blanc et meuble-lavabo sur pied.
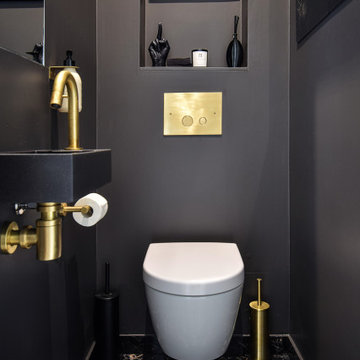
Idées déco pour un WC suspendu contemporain de taille moyenne avec un carrelage noir, un sol en marbre, un lavabo suspendu, un sol noir et meuble-lavabo suspendu.
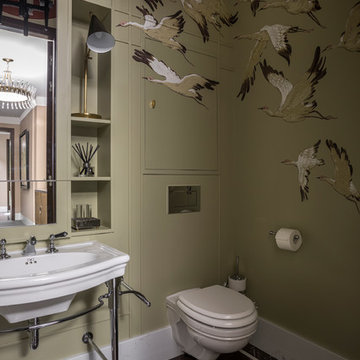
Дизайнер - Татьяна Никитина. Стилист - Мария Мироненко. Фотограф - Евгений Кулибаба.
Cette photo montre un petit WC suspendu chic avec un mur vert, un sol en marbre, un sol marron et un lavabo suspendu.
Cette photo montre un petit WC suspendu chic avec un mur vert, un sol en marbre, un sol marron et un lavabo suspendu.

Pool bathroom with wall panelling painted in Farrow & Ball "Bancha"
Idées déco pour un petit WC suspendu bord de mer avec des portes de placard blanches, un carrelage beige, un mur vert, un sol en marbre, un lavabo suspendu, un sol noir, un plan de toilette blanc et du lambris.
Idées déco pour un petit WC suspendu bord de mer avec des portes de placard blanches, un carrelage beige, un mur vert, un sol en marbre, un lavabo suspendu, un sol noir, un plan de toilette blanc et du lambris.

Aménagement d'un petit WC suspendu classique en bois foncé et bois avec un placard à porte persienne, un carrelage blanc, des dalles de pierre, un mur multicolore, un sol en marbre, une vasque, un plan de toilette en onyx, un sol beige, un plan de toilette blanc et meuble-lavabo suspendu.
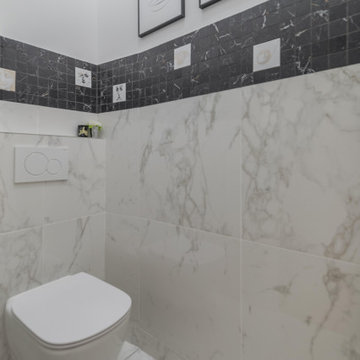
Réalisation d'un petit WC suspendu tradition avec un carrelage blanc, du carrelage en marbre, un mur blanc, un sol en marbre et un sol blanc.
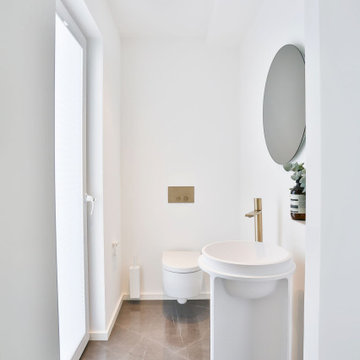
cleanes, elegantes Design, softe Farbastimmung, ein sehr einladendes Gäste WC.
Waschtisch von Falper Studio Frankfurt
Armaturen Milano (über acqua design frankfurt)

Inspiration pour un petit WC suspendu design avec un carrelage gris, du carrelage en marbre, un mur gris, un sol en marbre, un lavabo suspendu, un plan de toilette en marbre, un sol gris, un plan de toilette gris et du lambris.

Cette photo montre un WC suspendu méditerranéen en bois foncé de taille moyenne avec des carreaux de porcelaine, un sol en marbre, une vasque, un plan de toilette en marbre, un sol noir, meuble-lavabo encastré et un plafond décaissé.
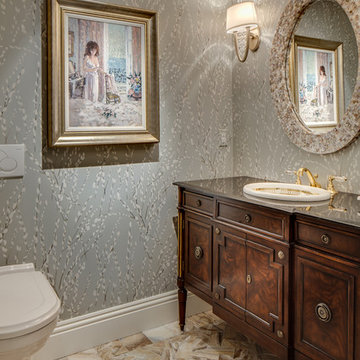
Idée de décoration pour un WC suspendu tradition en bois foncé de taille moyenne avec un placard en trompe-l'oeil, un sol en marbre, un lavabo posé, un plan de toilette en granite, un mur gris et un sol multicolore.

belvedere Marble, and crocodile wallpaper
Cette photo montre un très grand WC suspendu romantique avec un placard en trompe-l'oeil, des portes de placard noires, un carrelage noir, du carrelage en marbre, un mur beige, un sol en marbre, un lavabo suspendu, un plan de toilette en quartz, un sol noir, un plan de toilette noir et meuble-lavabo suspendu.
Cette photo montre un très grand WC suspendu romantique avec un placard en trompe-l'oeil, des portes de placard noires, un carrelage noir, du carrelage en marbre, un mur beige, un sol en marbre, un lavabo suspendu, un plan de toilette en quartz, un sol noir, un plan de toilette noir et meuble-lavabo suspendu.
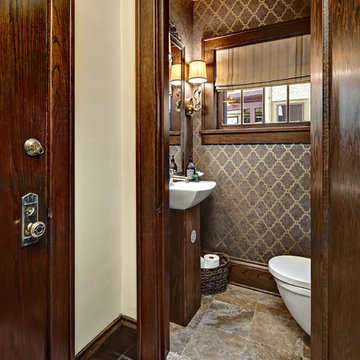
Mark Ehlen
Aménagement d'un petit WC suspendu classique en bois foncé avec un mur marron, un sol en marbre et un carrelage gris.
Aménagement d'un petit WC suspendu classique en bois foncé avec un mur marron, un sol en marbre et un carrelage gris.

This dark, cavernous space is an introverted yet glamorous space both to impress guests and to find a moment to retreat.
Cette image montre un grand WC suspendu design avec un placard à porte plane, des portes de placard noires, mosaïque, un sol en marbre, un plan de toilette en marbre, un sol noir, une vasque, un plan de toilette noir et un carrelage multicolore.
Cette image montre un grand WC suspendu design avec un placard à porte plane, des portes de placard noires, mosaïque, un sol en marbre, un plan de toilette en marbre, un sol noir, une vasque, un plan de toilette noir et un carrelage multicolore.

Black Bathroom feature slabs of Super White quarzite to wall and floor.
Bathroom funriture includes a back lite round mirror and bespoke vanity unti with thin timber dowels and grey mirrored top.
All ceramics including the toilet are black
Idées déco de WC suspendus avec un sol en marbre
1