Idées déco de WC et toilettes avec carrelage mural et un sol en marbre
Trier par :
Budget
Trier par:Populaires du jour
1 - 20 sur 1 033 photos
1 sur 3

Moroccan Fish Scales in all white were the perfect choice to brighten and liven this small partial bath! Using a unique tile shape while keeping a monochromatic white theme is a great way to add pizazz to a bathroom that you and all your guests will love.
Large Moroccan Fish Scales – 301 Marshmallow

Cette image montre un petit WC et toilettes design avec un placard à porte plane, des portes de placard bleues, WC séparés, un carrelage gris, du carrelage en pierre calcaire, un mur gris, un sol en marbre, un lavabo suspendu, un sol blanc, un plan de toilette blanc et meuble-lavabo suspendu.

photo: Paul Grdina
Idée de décoration pour un petit WC et toilettes tradition avec un placard en trompe-l'oeil, des portes de placard blanches, un carrelage gris, du carrelage en marbre, un mur blanc, un sol en marbre, un lavabo encastré, un plan de toilette en quartz, un sol gris et un plan de toilette blanc.
Idée de décoration pour un petit WC et toilettes tradition avec un placard en trompe-l'oeil, des portes de placard blanches, un carrelage gris, du carrelage en marbre, un mur blanc, un sol en marbre, un lavabo encastré, un plan de toilette en quartz, un sol gris et un plan de toilette blanc.

Small Brooks Custom wood countertop and a vessel sink that fits perfectly on top. The counter top was made special for this space and designed by one of our great designers to add a nice touch to a small area.
Photos by Chris Veith.

Alex Tarajano Photography
Aménagement d'un WC suspendu contemporain de taille moyenne avec un carrelage gris, des dalles de pierre, un mur gris, un sol en marbre, une vasque, un plan de toilette en bois, un sol blanc et un plan de toilette marron.
Aménagement d'un WC suspendu contemporain de taille moyenne avec un carrelage gris, des dalles de pierre, un mur gris, un sol en marbre, une vasque, un plan de toilette en bois, un sol blanc et un plan de toilette marron.

Ania Omski-Talwar
Location: Danville, CA, USA
The house was built in 1963 and is reinforced cinder block construction, unusual for California, which makes any renovation work trickier. The kitchen we replaced featured all maple cabinets and floors and pale pink countertops. With the remodel we didn’t change the layout, or any window/door openings. The cabinets may read as white, but they are actually cream with an antique glaze on a flat panel door. All countertops and backsplash are granite. The original copper hood was replaced by a custom one in zinc. Dark brick veneer fireplace is now covered in white limestone. The homeowners do a lot of entertaining, so even though the overall layout didn’t change, I knew just what needed to be done to improve function. The husband loves to cook and is beyond happy with his 6-burner stove.
https://www.houzz.com/ideabooks/90234951/list/zinc-range-hood-and-a-limestone-fireplace-create-a-timeless-look
davidduncanlivingston.com
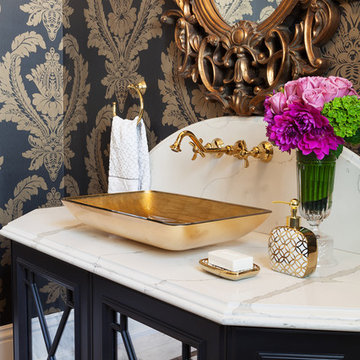
David Khazam Photography
Inspiration pour un grand WC et toilettes traditionnel avec des portes de placard noires, WC à poser, mosaïque, un sol en marbre, une vasque, un plan de toilette en marbre, un mur multicolore, un carrelage blanc et un placard avec porte à panneau encastré.
Inspiration pour un grand WC et toilettes traditionnel avec des portes de placard noires, WC à poser, mosaïque, un sol en marbre, une vasque, un plan de toilette en marbre, un mur multicolore, un carrelage blanc et un placard avec porte à panneau encastré.

Foto: Kronfoto / Adam helbaoui -
Styling: Scandinavian Homes
Cette photo montre un WC et toilettes scandinave de taille moyenne avec WC séparés, un carrelage blanc, un carrelage métro, un mur blanc, un sol en marbre et un lavabo suspendu.
Cette photo montre un WC et toilettes scandinave de taille moyenne avec WC séparés, un carrelage blanc, un carrelage métro, un mur blanc, un sol en marbre et un lavabo suspendu.
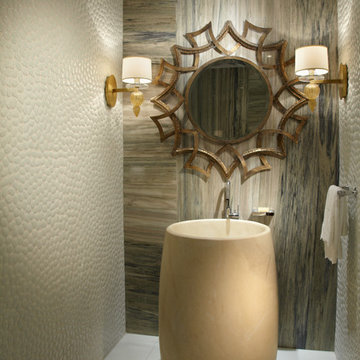
J Design Group
The Interior Design of your Bathroom is a very important part of your home dream project.
There are many ways to bring a small or large bathroom space to one of the most pleasant and beautiful important areas in your daily life.
You can go over some of our award winner bathroom pictures and see all different projects created with most exclusive products available today.
Your friendly Interior design firm in Miami at your service.
Contemporary - Modern Interior designs.
Top Interior Design Firm in Miami – Coral Gables.
Bathroom,
Bathrooms,
House Interior Designer,
House Interior Designers,
Home Interior Designer,
Home Interior Designers,
Residential Interior Designer,
Residential Interior Designers,
Modern Interior Designers,
Miami Beach Designers,
Best Miami Interior Designers,
Miami Beach Interiors,
Luxurious Design in Miami,
Top designers,
Deco Miami,
Luxury interiors,
Miami modern,
Interior Designer Miami,
Contemporary Interior Designers,
Coco Plum Interior Designers,
Miami Interior Designer,
Sunny Isles Interior Designers,
Pinecrest Interior Designers,
Interior Designers Miami,
J Design Group interiors,
South Florida designers,
Best Miami Designers,
Miami interiors,
Miami décor,
Miami Beach Luxury Interiors,
Miami Interior Design,
Miami Interior Design Firms,
Beach front,
Top Interior Designers,
top décor,
Top Miami Decorators,
Miami luxury condos,
Top Miami Interior Decorators,
Top Miami Interior Designers,
Modern Designers in Miami,
modern interiors,
Modern,
Pent house design,
white interiors,
Miami, South Miami, Miami Beach, South Beach, Williams Island, Sunny Isles, Surfside, Fisher Island, Aventura, Brickell, Brickell Key, Key Biscayne, Coral Gables, CocoPlum, Coconut Grove, Pinecrest, Miami Design District, Golden Beach, Downtown Miami, Miami Interior Designers, Miami Interior Designer, Interior Designers Miami, Modern Interior Designers, Modern Interior Designer, Modern interior decorators, Contemporary Interior Designers, Interior decorators, Interior decorator, Interior designer, Interior designers, Luxury, modern, best, unique, real estate, decor
J Design Group – Miami Interior Design Firm – Modern – Contemporary
Contact us: (305) 444-4611
www.JDesignGroup.com

Idées déco pour un grand WC et toilettes contemporain en bois clair avec un placard à porte plane, un carrelage blanc, du carrelage en marbre, un mur blanc, un sol en marbre, une vasque, un plan de toilette en bois, un sol blanc et un plan de toilette beige.
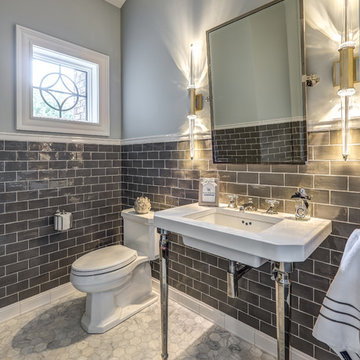
Dawn Smith Photography
Idées déco pour un WC et toilettes classique de taille moyenne avec WC à poser, un carrelage métro, un sol en marbre, un lavabo de ferme, un carrelage gris, un mur gris et un sol multicolore.
Idées déco pour un WC et toilettes classique de taille moyenne avec WC à poser, un carrelage métro, un sol en marbre, un lavabo de ferme, un carrelage gris, un mur gris et un sol multicolore.

Grey and white powder room.
Photography: Ansel Olsen
Exemple d'un grand WC et toilettes chic avec un placard sans porte, des portes de placard grises, WC à poser, un carrelage blanc, un carrelage métro, un mur gris, un sol en marbre, un lavabo encastré, un plan de toilette en marbre, un sol multicolore et un plan de toilette blanc.
Exemple d'un grand WC et toilettes chic avec un placard sans porte, des portes de placard grises, WC à poser, un carrelage blanc, un carrelage métro, un mur gris, un sol en marbre, un lavabo encastré, un plan de toilette en marbre, un sol multicolore et un plan de toilette blanc.

Exemple d'un petit WC et toilettes chic avec un placard en trompe-l'oeil, des portes de placard marrons, WC à poser, un carrelage bleu, un carrelage en pâte de verre, un mur blanc, un sol en marbre, un lavabo intégré, un plan de toilette en calcaire, un sol bleu, un plan de toilette noir et meuble-lavabo sur pied.

Wallpaper was installed to enhance the existing contemporary interiors. Photo by Nick Glimenakis.
Aménagement d'un grand WC et toilettes contemporain avec WC à poser, un carrelage gris, du carrelage en marbre, un mur gris, un sol en marbre, un plan vasque et un sol gris.
Aménagement d'un grand WC et toilettes contemporain avec WC à poser, un carrelage gris, du carrelage en marbre, un mur gris, un sol en marbre, un plan vasque et un sol gris.
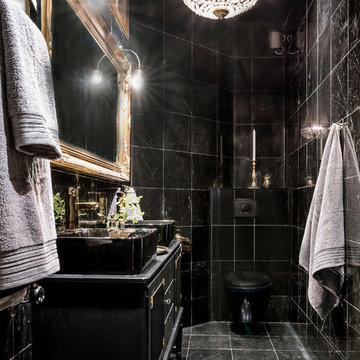
Bjurfors/SE360
Aménagement d'un petit WC et toilettes classique avec un carrelage noir, du carrelage en marbre, un mur noir, un sol en marbre et un sol noir.
Aménagement d'un petit WC et toilettes classique avec un carrelage noir, du carrelage en marbre, un mur noir, un sol en marbre et un sol noir.

Cette image montre un grand WC et toilettes design avec un placard avec porte à panneau surélevé, des portes de placard blanches, WC séparés, un carrelage gris, un carrelage blanc, un carrelage de pierre, un mur blanc, un sol en marbre, un lavabo encastré et un plan de toilette en marbre.
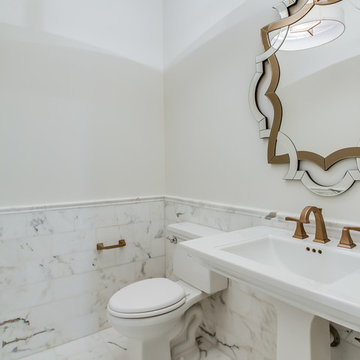
Powder room with Calacatta Oro (Calacatta Gold) tile
Idées déco pour un WC et toilettes classique de taille moyenne avec WC séparés, un carrelage blanc, un carrelage de pierre, un mur blanc, un sol en marbre et un lavabo de ferme.
Idées déco pour un WC et toilettes classique de taille moyenne avec WC séparés, un carrelage blanc, un carrelage de pierre, un mur blanc, un sol en marbre et un lavabo de ferme.
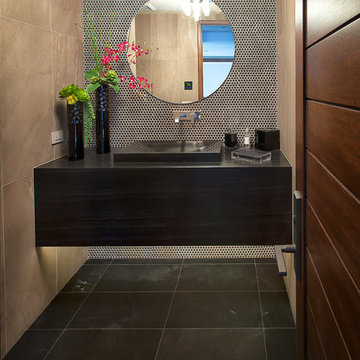
The second powder room in this home features a floating vanity and integrated sink composed of polished Smokey Black Vein Cut slabs. The accent wall was meant to create a dramatic, masculine feel which was accomplished by using a brushed metal three-dimensional mosaic. Sherpa Brown marble filed tile was used for the flooring to compliment the overall design.

Gorgeous powder bathroom vanity with custom vessel sink and marble backsplash tile.
Cette image montre un très grand WC et toilettes style shabby chic avec un placard à porte plane, des portes de placard marrons, WC à poser, un carrelage multicolore, du carrelage en marbre, un mur beige, un sol en marbre, une vasque, un plan de toilette en quartz, un sol blanc et un plan de toilette multicolore.
Cette image montre un très grand WC et toilettes style shabby chic avec un placard à porte plane, des portes de placard marrons, WC à poser, un carrelage multicolore, du carrelage en marbre, un mur beige, un sol en marbre, une vasque, un plan de toilette en quartz, un sol blanc et un plan de toilette multicolore.
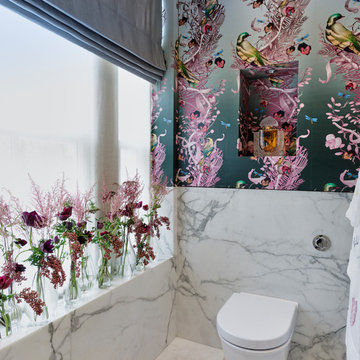
Fresh flowers and the intricate wallpaper design capture the wonder of nature.
Jake Fitzjones Photography Ltd
Exemple d'un petit WC et toilettes asiatique avec un mur multicolore, un sol en marbre, un sol blanc, WC à poser et du carrelage en marbre.
Exemple d'un petit WC et toilettes asiatique avec un mur multicolore, un sol en marbre, un sol blanc, WC à poser et du carrelage en marbre.
Idées déco de WC et toilettes avec carrelage mural et un sol en marbre
1