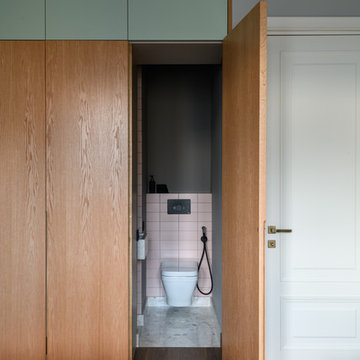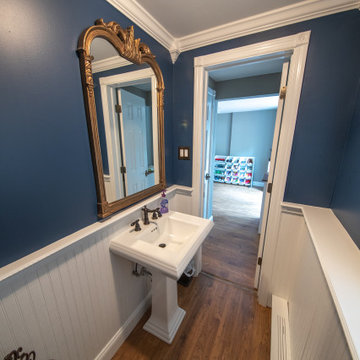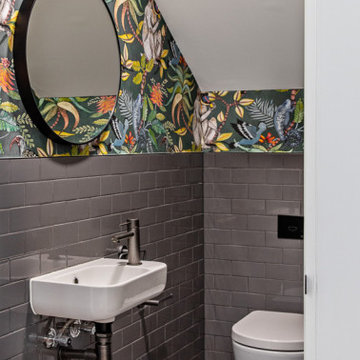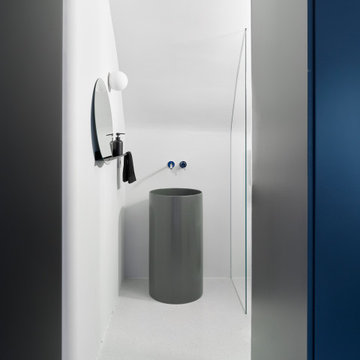Idées déco de WC et toilettes avec sol en stratifié et un sol en terrazzo
Trier par :
Budget
Trier par:Populaires du jour
1 - 20 sur 503 photos
1 sur 3

Stephane Vasco
Cette image montre un petit WC suspendu nordique avec un placard à porte plane, des portes de placard rouges, un mur rouge, un sol en terrazzo, un sol blanc et un plan de toilette blanc.
Cette image montre un petit WC suspendu nordique avec un placard à porte plane, des portes de placard rouges, un mur rouge, un sol en terrazzo, un sol blanc et un plan de toilette blanc.

A traditional powder room gets a major face-lift with new plumbing and striking wallpaper.
Cette image montre un petit WC et toilettes victorien avec un lavabo suspendu, un carrelage marron, WC séparés, un mur bleu et un sol en terrazzo.
Cette image montre un petit WC et toilettes victorien avec un lavabo suspendu, un carrelage marron, WC séparés, un mur bleu et un sol en terrazzo.

Spacious powder room given a full reno to include automatic toiled.
Aménagement d'un WC et toilettes contemporain de taille moyenne avec des carreaux de porcelaine, un sol en terrazzo, un sol gris, WC à poser, un mur bleu et meuble-lavabo suspendu.
Aménagement d'un WC et toilettes contemporain de taille moyenne avec des carreaux de porcelaine, un sol en terrazzo, un sol gris, WC à poser, un mur bleu et meuble-lavabo suspendu.

Réalisation d'un petit WC et toilettes marin avec un placard à porte shaker, sol en stratifié, un lavabo encastré, un plan de toilette en quartz modifié, un plan de toilette blanc, meuble-lavabo encastré et du lambris de bois.

Cette photo montre un petit WC et toilettes tendance avec des portes de placard noires, un carrelage noir, des carreaux de porcelaine, un mur blanc, un sol en terrazzo, une vasque, un plan de toilette en quartz modifié, un sol noir, un plan de toilette blanc et meuble-lavabo suspendu.

Les toilettes sont un espace à décorer au même titre que le reste de l'appartement. Une recherche de couleurs et de matériaux est impérative pour rendre ce lieu agréable.
création d'un mur avec placard chêne sur-mesure et intégration du mécanisme GEBERIT pour WC suspendu.

Inspiration pour un petit WC et toilettes minimaliste avec un placard à porte shaker, des portes de placard blanches, WC séparés, un mur blanc, sol en stratifié, un lavabo encastré, un plan de toilette en quartz, un sol gris, un plan de toilette blanc et meuble-lavabo encastré.

This understairs WC was functional only and required some creative styling to make it feel more welcoming and family friendly.
We installed UPVC ceiling panels to the stair slats to make the ceiling sleek and clean and reduce the spider levels, boxed in the waste pipe and replaced the sink with a Victorian style mini sink.
We repainted the space in soft cream, with a feature wall in teal and orange, providing the wow factor as you enter the space.

Réalisation d'un WC suspendu minimaliste de taille moyenne avec un carrelage rose, un mur gris, un sol en terrazzo et un sol gris.

Powder room - Elitis vinyl wallpaper with red travertine and grey mosaics. Vessel bowl sink with black wall mounted tapware. Custom lighting. Navy painted ceiling and terrazzo floor.

Beautiful Aranami wallpaper from Farrow & Ball, in navy blue
Aménagement d'un petit WC suspendu contemporain avec un placard à porte plane, des portes de placard blanches, un mur bleu, sol en stratifié, un lavabo suspendu, un plan de toilette en carrelage, un sol blanc, un plan de toilette beige, meuble-lavabo sur pied et du papier peint.
Aménagement d'un petit WC suspendu contemporain avec un placard à porte plane, des portes de placard blanches, un mur bleu, sol en stratifié, un lavabo suspendu, un plan de toilette en carrelage, un sol blanc, un plan de toilette beige, meuble-lavabo sur pied et du papier peint.

Aménagement d'un petit WC et toilettes contemporain avec WC à poser, un carrelage multicolore, des dalles de pierre, un mur blanc, un sol en terrazzo, un lavabo intégré, un plan de toilette en surface solide, un sol multicolore et un plan de toilette rouge.

On the entry level off of the kids area/sitting room, in the rear of the home by the back door this powder room provides the family as well as the guests convenient access to a rest room when outside in backyard.

Idées déco pour un WC et toilettes contemporain de taille moyenne avec un placard sans porte, des portes de placard blanches, un carrelage bleu, des carreaux de porcelaine, un mur beige, un sol en terrazzo, une vasque, un plan de toilette en quartz modifié, un sol blanc, un plan de toilette blanc et meuble-lavabo suspendu.

Cette photo montre un petit WC et toilettes tendance avec un carrelage gris, des carreaux de céramique, un mur vert, un sol en terrazzo, un lavabo suspendu et un sol gris.

Réalisation d'un petit WC et toilettes design avec un mur blanc, un sol en terrazzo, un sol gris et un plafond voûté.

Réalisation d'un petit WC et toilettes design avec un placard avec porte à panneau encastré, des portes de placard grises, WC à poser, un mur blanc, un sol en terrazzo, une vasque, un plan de toilette en stratifié, un sol multicolore, un plan de toilette gris et meuble-lavabo suspendu.

This home is full of clean lines, soft whites and grey, & lots of built-in pieces. Large entry area with message center, dual closets, custom bench with hooks and cubbies to keep organized. Living room fireplace with shiplap, custom mantel and cabinets, and white brick.

Every powder room should be a fun surprise, and this one has many details, including a decorative tile wall, rattan face door fronts, vaulted ceiling, and brass fixtures.

Bathrooms by Oldham were engaged by Judith & Frank to redesign their main bathroom and their downstairs powder room.
We provided the upstairs bathroom with a new layout creating flow and functionality with a walk in shower. Custom joinery added the much needed storage and an in-wall cistern created more space.
In the powder room downstairs we offset a wall hung basin and in-wall cistern to create space in the compact room along with a custom cupboard above to create additional storage. Strip lighting on a sensor brings a soft ambience whilst being practical.
Idées déco de WC et toilettes avec sol en stratifié et un sol en terrazzo
1