Idées déco de WC et toilettes avec différentes finitions de placard et un sol en travertin
Trier par :
Budget
Trier par:Populaires du jour
1 - 20 sur 390 photos
1 sur 3

Aménagement d'un WC et toilettes bord de mer en bois clair avec un sol en travertin, un lavabo encastré, un plan de toilette en marbre, un plan de toilette blanc, un placard en trompe-l'oeil et un mur multicolore.
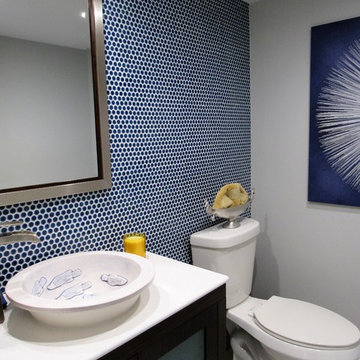
Idée de décoration pour un petit WC et toilettes tradition en bois foncé avec un placard à porte vitrée, WC séparés, un carrelage bleu, mosaïque, un mur bleu, un sol en travertin, une vasque, un plan de toilette en surface solide et un sol beige.
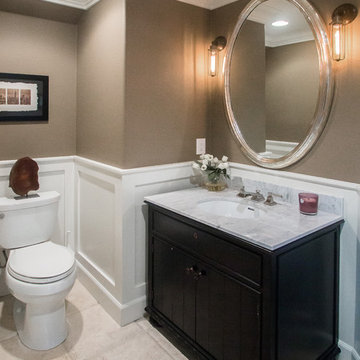
Idées déco pour un WC et toilettes classique de taille moyenne avec un placard à porte shaker, des portes de placard noires, WC séparés, un sol en travertin, un lavabo encastré, un plan de toilette en marbre, un mur beige et un plan de toilette blanc.

My clients were excited about their newly purchased home perched high in the hills over the south Bay Area, but since the house was built in the early 90s, the were desperate to update some of the spaces. Their main powder room at the entrance to this grand home was a letdown: bland, featureless, dark, and it left anyone using it with the feeling they had just spent some time in a prison cell.
These clients spent many years living on the east coast and brought with them a wonderful classical sense for their interiors—so I created a space that would give them that feeling of Old World tradition.
My idea was to transform the powder room into a destination by creating a garden room feeling. To disguise the size and shape of the room, I used a gloriously colorful wallcovering from Cole & Son featuring a pattern of trees and birds based on Chinoiserie wallcoverings from the nineteenth century. Sconces feature gold palm leaves curling around milk glass diffusers. The vanity mirror has the shape of an Edwardian greenhouse window, and the new travertine floors evoke a sense of pavers meandering through an arboreal path. With a vanity of midnight blue, and custom faucetry in chocolate bronze and polished nickel, this powder room is now a delightful garden in the shade.
Photo: Bernardo Grijalva
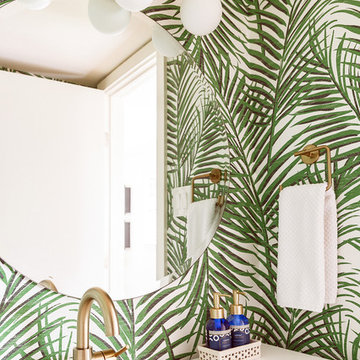
Midcentury powder room accented with textured palm springs style wallpaper. The sink cabinet is walnut with a solid surface top. Fixtures are brass.
Inspiration pour un petit WC et toilettes vintage en bois brun avec un placard en trompe-l'oeil, un mur vert, un sol en travertin, un lavabo intégré, un plan de toilette en surface solide, un sol beige et un plan de toilette blanc.
Inspiration pour un petit WC et toilettes vintage en bois brun avec un placard en trompe-l'oeil, un mur vert, un sol en travertin, un lavabo intégré, un plan de toilette en surface solide, un sol beige et un plan de toilette blanc.

Inspiration pour un grand WC et toilettes sud-ouest américain en bois foncé avec un placard en trompe-l'oeil, un carrelage multicolore, mosaïque, une vasque, un mur noir, un sol en travertin, un plan de toilette en béton, un sol blanc et un plan de toilette gris.

Pam Singleton | Image Photography
Idées déco pour un grand WC et toilettes méditerranéen en bois foncé avec un placard avec porte à panneau surélevé, un carrelage blanc, un mur blanc, un sol en travertin, un lavabo posé, un plan de toilette en bois, un sol beige, un plan de toilette marron et WC à poser.
Idées déco pour un grand WC et toilettes méditerranéen en bois foncé avec un placard avec porte à panneau surélevé, un carrelage blanc, un mur blanc, un sol en travertin, un lavabo posé, un plan de toilette en bois, un sol beige, un plan de toilette marron et WC à poser.
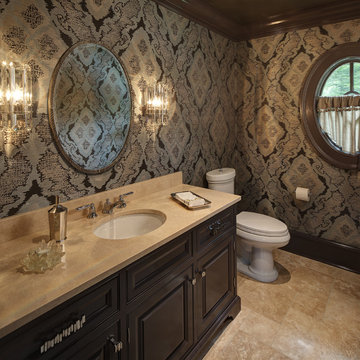
Tricia Shay Photography
Aménagement d'un WC et toilettes classique avec un placard avec porte à panneau surélevé, des portes de placard marrons, WC à poser, un sol en travertin et un lavabo encastré.
Aménagement d'un WC et toilettes classique avec un placard avec porte à panneau surélevé, des portes de placard marrons, WC à poser, un sol en travertin et un lavabo encastré.

The main goal to reawaken the beauty of this outdated kitchen was to create more storage and make it a more functional space. This husband and wife love to host their large extended family of kids and grandkids. The JRP design team tweaked the floor plan by reducing the size of an unnecessarily large powder bath. Since storage was key this allowed us to turn a small pantry closet into a larger walk-in pantry.
Keeping with the Mediterranean style of the house but adding a contemporary flair, the design features two-tone cabinets. Walnut island and base cabinets mixed with off white full height and uppers create a warm, welcoming environment. With the removal of the dated soffit, the cabinets were extended to the ceiling. This allowed for a second row of upper cabinets featuring a walnut interior and lighting for display. Choosing the right countertop and backsplash such as this marble-like quartz and arabesque tile is key to tying this whole look together.
The new pantry layout features crisp off-white open shelving with a contrasting walnut base cabinet. The combined open shelving and specialty drawers offer greater storage while at the same time being visually appealing.
The hood with its dark metal finish accented with antique brass is the focal point. It anchors the room above a new 60” Wolf range providing ample space to cook large family meals. The massive island features storage on all sides and seating on two for easy conversation making this kitchen the true hub of the home.

Cette photo montre un WC et toilettes sud-ouest américain de taille moyenne avec un placard avec porte à panneau surélevé, des portes de placard marrons, WC séparés, un carrelage jaune, des carreaux de porcelaine, un mur bleu, un sol en travertin, une vasque, un plan de toilette en granite, un sol beige, un plan de toilette multicolore et meuble-lavabo encastré.

A deux pas du canal de l’Ourq dans le XIXè arrondissement de Paris, cet appartement était bien loin d’en être un. Surface vétuste et humide, corroborée par des problématiques structurelles importantes, le local ne présentait initialement aucun atout. Ce fut sans compter sur la faculté de projection des nouveaux acquéreurs et d’un travail important en amont du bureau d’étude Védia Ingéniérie, que cet appartement de 27m2 a pu se révéler. Avec sa forme rectangulaire et ses 3,00m de hauteur sous plafond, le potentiel de l’enveloppe architecturale offrait à l’équipe d’Ameo Concept un terrain de jeu bien prédisposé. Le challenge : créer un espace nuit indépendant et allier toutes les fonctionnalités d’un appartement d’une surface supérieure, le tout dans un esprit chaleureux reprenant les codes du « bohème chic ». Tout en travaillant les verticalités avec de nombreux rangements se déclinant jusqu’au faux plafond, une cuisine ouverte voit le jour avec son espace polyvalent dinatoire/bureau grâce à un plan de table rabattable, une pièce à vivre avec son canapé trois places, une chambre en second jour avec dressing, une salle d’eau attenante et un sanitaire séparé. Les surfaces en cannage se mêlent au travertin naturel, essences de chêne et zelliges aux nuances sables, pour un ensemble tout en douceur et caractère. Un projet clé en main pour cet appartement fonctionnel et décontracté destiné à la location.
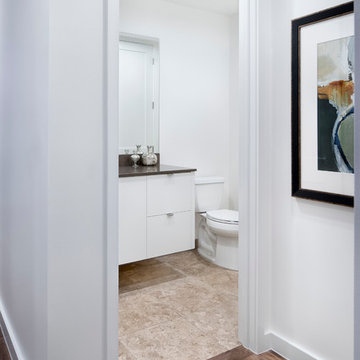
Cette image montre un petit WC et toilettes design avec un placard à porte plane, des portes de placard blanches, WC séparés, un mur blanc, un sol en travertin, un lavabo encastré, un plan de toilette en surface solide et un sol beige.
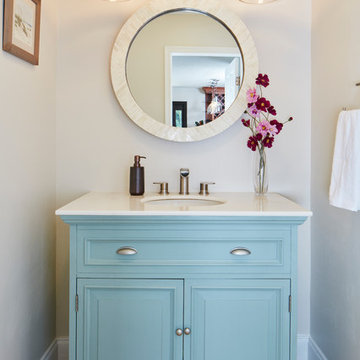
Inspiration pour un petit WC et toilettes design avec un placard en trompe-l'oeil, des portes de placard bleues, un plan de toilette en marbre, un mur beige, un lavabo encastré, un sol beige, un sol en travertin et un plan de toilette blanc.
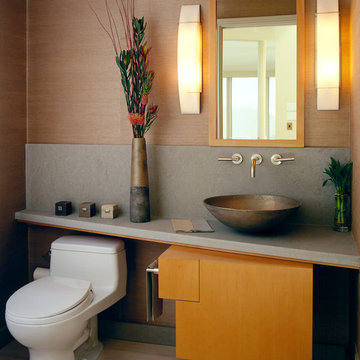
Powder Room Cabinet with Angled Shelf of Stone, Cast Bronze Sink Basin and Wall Hung Maple Cabinet with one drawer. Custom Maple Medicine Cabinet on Wall above Vanity as well.
Maple Veneers finished with a warm Stain & Lacquer Finish.
Interior Design by Cynthia Wright Design.
Architecture by Sutton Suzuki Architects.
Photo: Jay Graham
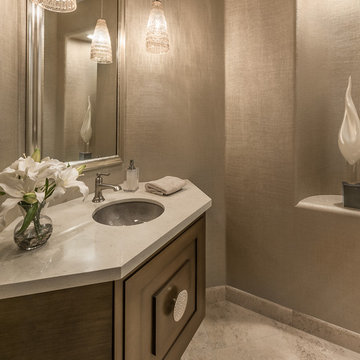
Aménagement d'un petit WC et toilettes classique en bois brun avec un placard en trompe-l'oeil, WC à poser, un mur beige, un sol en travertin, un lavabo encastré, un plan de toilette en quartz modifié et un sol beige.
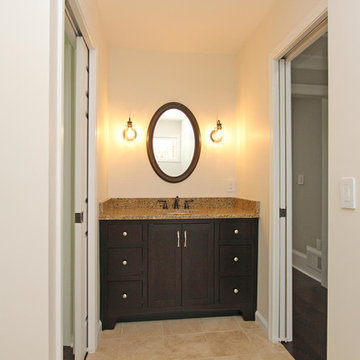
T&T Photos
Cette photo montre un WC et toilettes chic en bois foncé de taille moyenne avec un placard à porte shaker, un mur beige, un sol en travertin, un lavabo encastré, un plan de toilette en granite, un sol beige et un plan de toilette marron.
Cette photo montre un WC et toilettes chic en bois foncé de taille moyenne avec un placard à porte shaker, un mur beige, un sol en travertin, un lavabo encastré, un plan de toilette en granite, un sol beige et un plan de toilette marron.
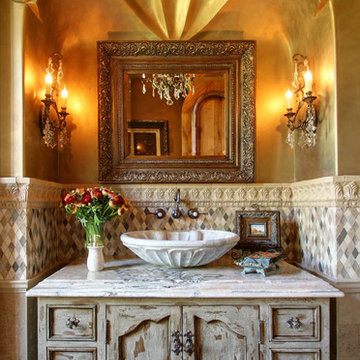
We love this powder room with its custom vanity, vessel sink and bench seating.
Cette image montre un très grand WC et toilettes méditerranéen en bois clair avec un placard en trompe-l'oeil, WC séparés, un carrelage beige, mosaïque, un mur beige, un sol en travertin, une vasque et un plan de toilette en granite.
Cette image montre un très grand WC et toilettes méditerranéen en bois clair avec un placard en trompe-l'oeil, WC séparés, un carrelage beige, mosaïque, un mur beige, un sol en travertin, une vasque et un plan de toilette en granite.

Gorgeous powder bath with detailed arched niche and gorgeous chandelier.
Exemple d'un très grand WC et toilettes montagne en bois vieilli avec un placard en trompe-l'oeil, WC à poser, un carrelage multicolore, mosaïque, un mur multicolore, un sol en travertin, une vasque, un plan de toilette en quartz, un sol multicolore et un plan de toilette multicolore.
Exemple d'un très grand WC et toilettes montagne en bois vieilli avec un placard en trompe-l'oeil, WC à poser, un carrelage multicolore, mosaïque, un mur multicolore, un sol en travertin, une vasque, un plan de toilette en quartz, un sol multicolore et un plan de toilette multicolore.
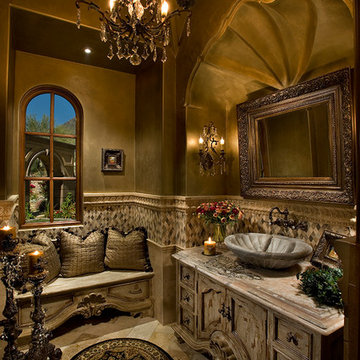
We love this powder room with its custom vanity, vessel sink and bench seating.
Idée de décoration pour un très grand WC et toilettes méditerranéen en bois clair avec un placard en trompe-l'oeil, WC séparés, un carrelage beige, mosaïque, un mur beige, un sol en travertin, une vasque et un plan de toilette en granite.
Idée de décoration pour un très grand WC et toilettes méditerranéen en bois clair avec un placard en trompe-l'oeil, WC séparés, un carrelage beige, mosaïque, un mur beige, un sol en travertin, une vasque et un plan de toilette en granite.
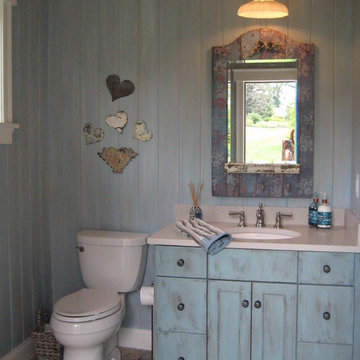
Cette photo montre un petit WC et toilettes éclectique avec des portes de placard bleues, un mur bleu, un sol en travertin et un plan de toilette beige.
Idées déco de WC et toilettes avec différentes finitions de placard et un sol en travertin
1