Idées déco de WC et toilettes avec un carrelage noir et blanc et un sol gris
Trier par :
Budget
Trier par:Populaires du jour
1 - 20 sur 89 photos
1 sur 3

Wall hung vanity in Walnut with Tech Light pendants. Stone wall in ledgestone marble.
Réalisation d'un grand WC et toilettes minimaliste en bois foncé avec un placard à porte plane, WC séparés, un carrelage noir et blanc, un carrelage de pierre, un mur beige, un sol en carrelage de porcelaine, un lavabo posé, un plan de toilette en marbre, un sol gris et un plan de toilette noir.
Réalisation d'un grand WC et toilettes minimaliste en bois foncé avec un placard à porte plane, WC séparés, un carrelage noir et blanc, un carrelage de pierre, un mur beige, un sol en carrelage de porcelaine, un lavabo posé, un plan de toilette en marbre, un sol gris et un plan de toilette noir.

This sophisticated powder bath creates a "wow moment" for guests when they turn the corner. The large geometric pattern on the wallpaper adds dimension and a tactile beaded texture. The custom black and gold vanity cabinet is the star of the show with its brass inlay around the cabinet doors and matching brass hardware. A lovely black and white marble top graces the vanity and compliments the wallpaper. The custom black and gold mirror and a golden lantern complete the space. Finally, white oak wood floors add a touch of warmth and a hot pink orchid packs a colorful punch.
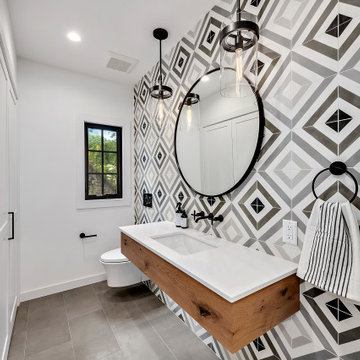
Exemple d'un WC suspendu chic en bois brun avec un placard à porte plane, un carrelage noir et blanc, un carrelage gris, un mur blanc, un lavabo encastré et un sol gris.
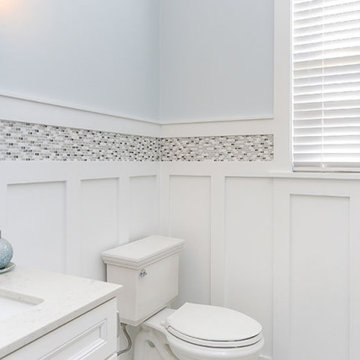
powder room with custom trimwork
Réalisation d'un petit WC et toilettes marin avec un placard avec porte à panneau encastré, des portes de placard blanches, un carrelage noir et blanc, un mur bleu, un sol en carrelage imitation parquet, un sol gris et meuble-lavabo encastré.
Réalisation d'un petit WC et toilettes marin avec un placard avec porte à panneau encastré, des portes de placard blanches, un carrelage noir et blanc, un mur bleu, un sol en carrelage imitation parquet, un sol gris et meuble-lavabo encastré.
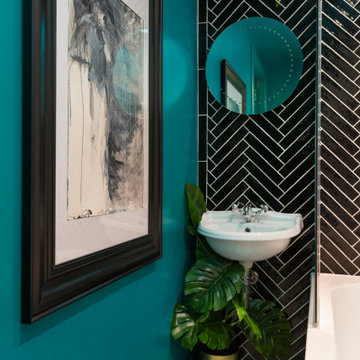
A small but fully equipped bathroom with a warm, bluish green on the walls and ceiling. Geometric tile patterns are balanced out with plants and pale wood to keep a natural feel in the space.
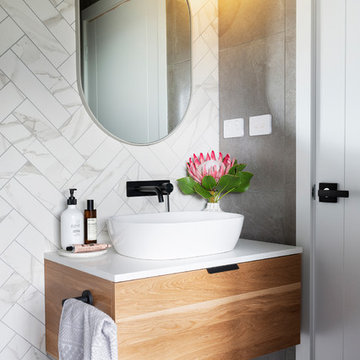
Set on an elevated block overlooking the picturesque Molonglo Valley, this new build in Denman Prospect spans three levels. The modern interior includes hardwood timber floors, a palette of greys and crisp white, stone benchtops, accents of brass and pops of black. The black framed windows have been built to capture the stunning views. Built by Homes By Howe. Photography by Hcreations.

Floor to ceiling black and white cement tiles provide an element of spunk to this powder bath! Exposed black plumbing fixtures and the wood counter top warm up the space!
Photography : Scott Griggs Studios
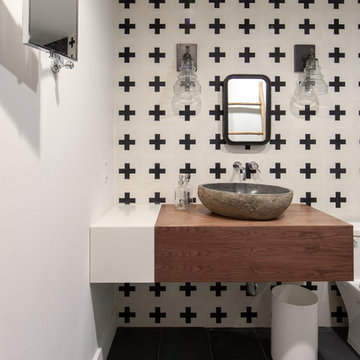
Exemple d'un WC et toilettes nature en bois brun avec un carrelage noir et blanc, un mur blanc, un sol en ardoise, une vasque, un plan de toilette en bois, un sol gris et un plan de toilette marron.
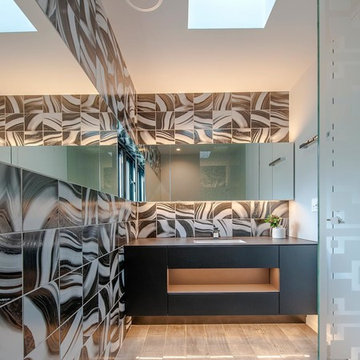
Cette image montre un WC et toilettes bohème avec des portes de placard noires, un carrelage noir et blanc, un mur multicolore, un sol gris et un plan de toilette noir.
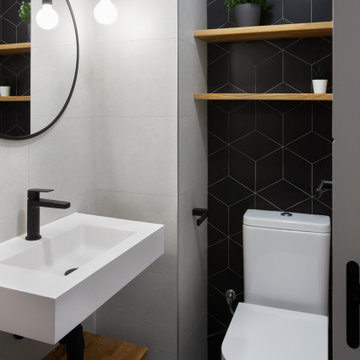
Cette image montre un petit WC et toilettes nordique avec un placard sans porte, des portes de placard blanches, WC à poser, un carrelage noir et blanc, des carreaux de céramique, un lavabo suspendu, un plan de toilette en quartz modifié, un sol gris, un plan de toilette blanc et meuble-lavabo suspendu.
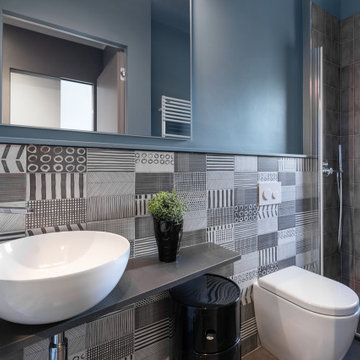
Il bagno di servizio, compatto ma curato in ogni dettaglio
Inspiration pour un petit WC et toilettes design avec un carrelage noir et blanc, des carreaux de céramique, un mur bleu, un sol en carrelage de céramique, une vasque, un sol gris et un plan de toilette noir.
Inspiration pour un petit WC et toilettes design avec un carrelage noir et blanc, des carreaux de céramique, un mur bleu, un sol en carrelage de céramique, une vasque, un sol gris et un plan de toilette noir.
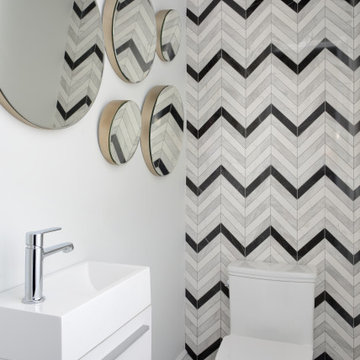
Cette image montre un petit WC et toilettes design avec un placard à porte plane, des portes de placard blanches, WC à poser, un carrelage noir et blanc, mosaïque, un sol gris et meuble-lavabo sur pied.

Powder bath is a mod-inspired blend of old and new. The floating vanity is reminiscent of an old, reclaimed cabinet and bejeweled with gold and black glass hardware. A Carrara marble vessel sink has an organic curved shape, while a spunky black and white hexagon tile is embedded with the mirror. Gold pendants flank the mirror for an added glitz.
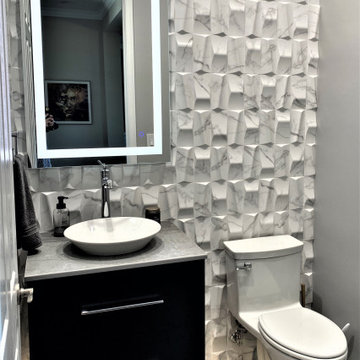
Much needed update for a townhouse Powder Room
Cette image montre un petit WC et toilettes traditionnel avec un placard à porte plane, des portes de placard noires, WC à poser, un carrelage noir et blanc, des carreaux de céramique, un mur gris, un sol en carrelage de porcelaine, une vasque, un plan de toilette en quartz modifié, un sol gris, un plan de toilette gris et meuble-lavabo suspendu.
Cette image montre un petit WC et toilettes traditionnel avec un placard à porte plane, des portes de placard noires, WC à poser, un carrelage noir et blanc, des carreaux de céramique, un mur gris, un sol en carrelage de porcelaine, une vasque, un plan de toilette en quartz modifié, un sol gris, un plan de toilette gris et meuble-lavabo suspendu.
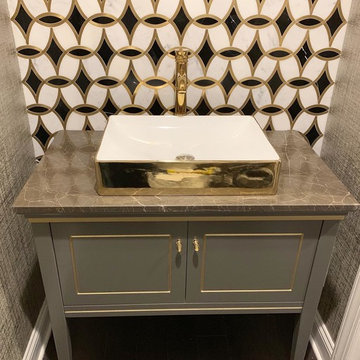
Réalisation d'un petit WC et toilettes tradition avec un placard à porte affleurante, des portes de placards vertess, un carrelage noir et blanc, un mur gris, un sol en carrelage de céramique, une vasque, un sol gris et un plan de toilette gris.
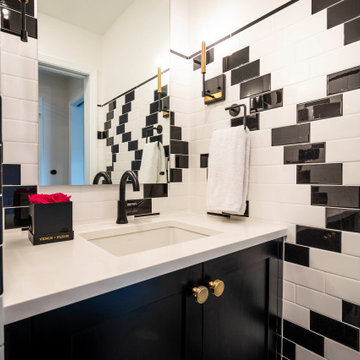
We had renovated others areas of this home and enjoyed designing and renovating this fun black and white "kids" bath. With a whimsical aesthetic we wanted to do something fun and creative with black and white tile and laid out this zig zag pattern that our tile setters followed well. We used black tile to finish the look for base around the room and a black pencil mold to finish the top. By determining the height of the vanity and the size of the mirror, we were able to determine the best height to lay the tile up the walls. A black toilet anchors the toilet niche and the floating black vanity is gorgeous with the pop of white quartz top and sink and a black faucet make for a gorgeous aesthetic. Black and Gold sconces mounted on the side walls finish this fun room for the "kid" in all of us.

Mid Century powder bath, custom walnut cabinet, porcelain countertop and marble wall backsplash
Cette photo montre un petit WC et toilettes rétro avec un placard en trompe-l'oeil, des portes de placard marrons, WC séparés, un carrelage noir et blanc, du carrelage en marbre, un mur blanc, un sol en carrelage de porcelaine, un lavabo encastré, un plan de toilette en surface solide, un sol gris, un plan de toilette noir et meuble-lavabo suspendu.
Cette photo montre un petit WC et toilettes rétro avec un placard en trompe-l'oeil, des portes de placard marrons, WC séparés, un carrelage noir et blanc, du carrelage en marbre, un mur blanc, un sol en carrelage de porcelaine, un lavabo encastré, un plan de toilette en surface solide, un sol gris, un plan de toilette noir et meuble-lavabo suspendu.
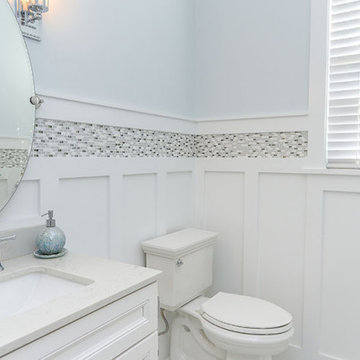
powder room with custom trimwork
Idée de décoration pour un petit WC et toilettes marin avec un placard avec porte à panneau encastré, des portes de placard blanches, un carrelage noir et blanc, un mur bleu, un sol en carrelage imitation parquet, un sol gris et meuble-lavabo encastré.
Idée de décoration pour un petit WC et toilettes marin avec un placard avec porte à panneau encastré, des portes de placard blanches, un carrelage noir et blanc, un mur bleu, un sol en carrelage imitation parquet, un sol gris et meuble-lavabo encastré.
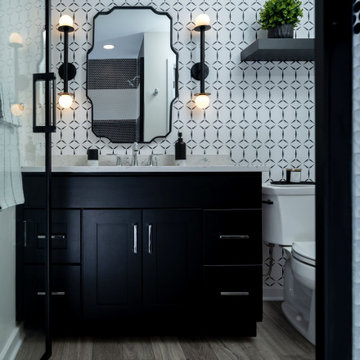
Réalisation d'un WC et toilettes minimaliste de taille moyenne avec un placard à porte shaker, des portes de placard noires, WC séparés, un carrelage noir et blanc, mosaïque, un mur blanc, un sol en vinyl, un lavabo encastré, un plan de toilette en quartz modifié, un sol gris, un plan de toilette turquoise, meuble-lavabo encastré et du papier peint.

Cette photo montre un WC et toilettes tendance en bois brun de taille moyenne avec WC à poser, un carrelage noir et blanc, des carreaux de céramique, un mur blanc, carreaux de ciment au sol, un plan de toilette en quartz modifié, un sol gris, un plan de toilette gris, un placard à porte plane et un lavabo posé.
Idées déco de WC et toilettes avec un carrelage noir et blanc et un sol gris
1