Idées déco de WC et toilettes avec un lavabo de ferme et un sol marron
Trier par :
Budget
Trier par:Populaires du jour
1 - 20 sur 669 photos
1 sur 3

Idée de décoration pour un petit WC et toilettes tradition avec des portes de placard blanches, WC à poser, un mur vert, un sol en bois brun, un lavabo de ferme, un sol marron, un plan de toilette blanc, meuble-lavabo sur pied et du papier peint.

A refreshed and calming palette of blue and white is granted an extra touch of class with richly patterend wallpaper, custom sconces and crisp wainscoting.

Réalisation d'un WC et toilettes design avec des portes de placard blanches, WC séparés, un carrelage vert, des carreaux de céramique, un sol en bois brun, un lavabo de ferme, un plan de toilette en bois, un sol marron, un plan de toilette marron et meuble-lavabo sur pied.
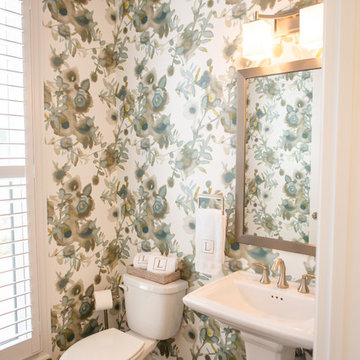
Exemple d'un WC et toilettes chic de taille moyenne avec WC séparés, un mur multicolore, parquet foncé, un lavabo de ferme et un sol marron.
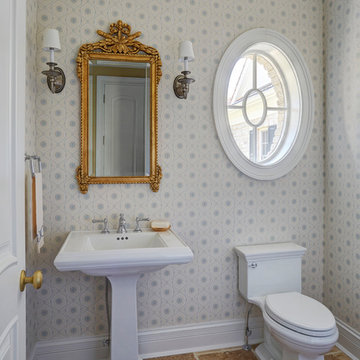
Idées déco pour un WC et toilettes classique avec WC à poser, un mur beige, un lavabo de ferme et un sol marron.
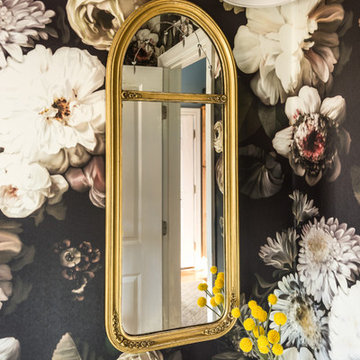
Powder room gets an explosion of color with new over-scaled floral wallpaper, brass faucets and accessories, antique mirror and new lighting.
Idée de décoration pour un petit WC et toilettes bohème avec WC séparés, un mur multicolore, un sol en bois brun, un lavabo de ferme et un sol marron.
Idée de décoration pour un petit WC et toilettes bohème avec WC séparés, un mur multicolore, un sol en bois brun, un lavabo de ferme et un sol marron.

Powder room features a pedestal sink, oval window above the toilet, gold mirror, and travertine flooring. Photo by Mike Kaskel
Exemple d'un petit WC et toilettes chic avec WC à poser, un mur bleu, un sol en calcaire, un lavabo de ferme et un sol marron.
Exemple d'un petit WC et toilettes chic avec WC à poser, un mur bleu, un sol en calcaire, un lavabo de ferme et un sol marron.

Cette image montre un petit WC et toilettes traditionnel avec WC séparés, un sol en bois brun, un lavabo de ferme, un mur multicolore et un sol marron.

Réalisation d'un petit WC et toilettes design avec un lavabo de ferme, un mur orange, parquet foncé, WC séparés et un sol marron.

Cette image montre un WC et toilettes rustique de taille moyenne avec WC séparés, un mur multicolore, parquet foncé, un lavabo de ferme et un sol marron.
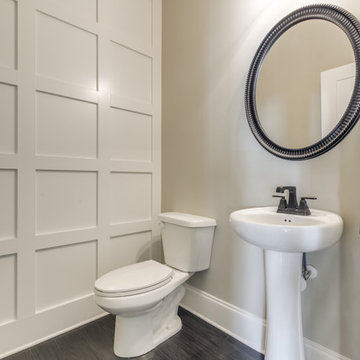
Aménagement d'un petit WC et toilettes classique avec un mur beige, parquet foncé, un lavabo de ferme et un sol marron.

1980's split level receives much needed makeover with modern farmhouse touches throughout
Idées déco pour un petit WC et toilettes classique avec WC séparés, un mur beige, un sol en bois brun, un lavabo de ferme, un sol marron, meuble-lavabo sur pied et du papier peint.
Idées déco pour un petit WC et toilettes classique avec WC séparés, un mur beige, un sol en bois brun, un lavabo de ferme, un sol marron, meuble-lavabo sur pied et du papier peint.

Réalisation d'un WC et toilettes victorien avec WC séparés, un mur multicolore, parquet foncé, un lavabo de ferme et un sol marron.
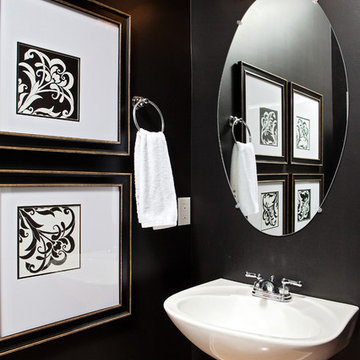
Megan Kime
Idées déco pour un WC et toilettes classique de taille moyenne avec un lavabo de ferme, un mur noir, parquet clair et un sol marron.
Idées déco pour un WC et toilettes classique de taille moyenne avec un lavabo de ferme, un mur noir, parquet clair et un sol marron.

Réalisation d'un petit WC et toilettes méditerranéen avec un carrelage multicolore, tomettes au sol, un placard en trompe-l'oeil, des carreaux de céramique, un mur gris, un lavabo de ferme et un sol marron.
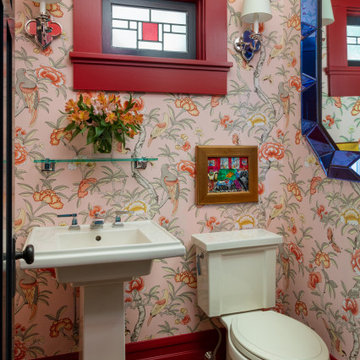
This small main floor powder room was treated in a large floral print with a contrasting red trim color. The large, blue Venetian glass mirror adds a kick and ties the room to the nearby living room area.
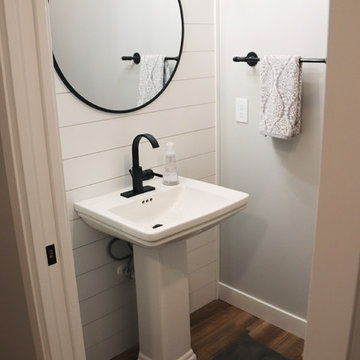
Réalisation d'un petit WC et toilettes champêtre avec WC séparés, un mur multicolore, un sol en bois brun, un lavabo de ferme et un sol marron.
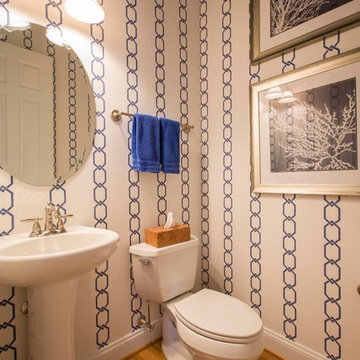
To freshen up the Powder Room we wallpapered the walls with a printed grasscloth in the contrasting Blue and White. The results were Sharp and Crisp with the Coral framed prints on the slightly nautical paper.
Geoffrey Hodgdon Photography
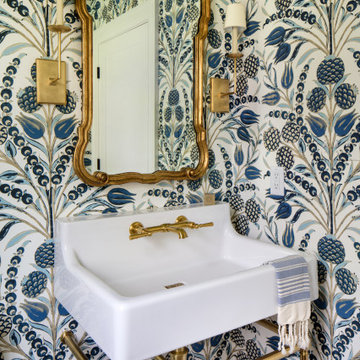
Cette image montre un petit WC et toilettes marin avec un urinoir, un mur bleu, un sol en bois brun, un lavabo de ferme, un sol marron et un plan de toilette blanc.

Our client’s large family of five was shrinking through the years, so they decided it was time for a downsize and a move from Westlake Village to Oak Park. They found the ideal single-story home on a large flag lot, but it needed a major overhaul, starting with the awkward spatial floorplan.
These clients knew the home needed much work. They were looking for a firm that could handle the necessary architectural spatial redesign, interior design details, and finishes as well as deliver a high-quality remodeling experience.
JRP’s design team got right to work on reconfiguring the entry by adding a new foyer and hallway leading to the enlarged kitchen while removing walls to open up the family room. The kitchen now boasts a 6’ x 10’ center island with natural quartz countertops. Stacked cabinetry was added for both storage and aesthetic to maximize the 10’ ceiling heights. Thanks to the large multi-slide doors in the family room, the kitchen area now flows naturally toward the outdoors, maximizing its connection to the backyard patio and entertaining space.
Light-filled and serene, the gracious master suite is a haven of peace with its ethereal color palette and curated amenities. The vanity, with its expanse of Sunstone Celestial countertops and the large curbless shower, add elements of luxury to this master retreat. Classy, simple, and clean, this remodel’s open-space design with its neutral palette and clean look adds traditional flair to the transitional-style our clients desired.
Idées déco de WC et toilettes avec un lavabo de ferme et un sol marron
1