Idées déco de WC et toilettes avec tomettes au sol et un sol marron
Trier par :
Budget
Trier par:Populaires du jour
1 - 20 sur 59 photos
1 sur 3

A rich grasscloth wallpaper paired with a sleek, Spanish tile perfectly compliments this beautiful, talavera sink.
Idées déco pour un petit WC et toilettes méditerranéen avec un carrelage blanc, des carreaux de céramique, un mur bleu, tomettes au sol, une vasque, un plan de toilette en bois, un sol marron, un plan de toilette marron, meuble-lavabo suspendu et du papier peint.
Idées déco pour un petit WC et toilettes méditerranéen avec un carrelage blanc, des carreaux de céramique, un mur bleu, tomettes au sol, une vasque, un plan de toilette en bois, un sol marron, un plan de toilette marron, meuble-lavabo suspendu et du papier peint.
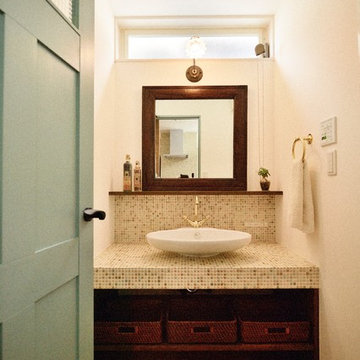
Exemple d'un WC et toilettes scandinave avec un placard sans porte, un mur blanc, tomettes au sol, une vasque, un plan de toilette en carrelage et un sol marron.
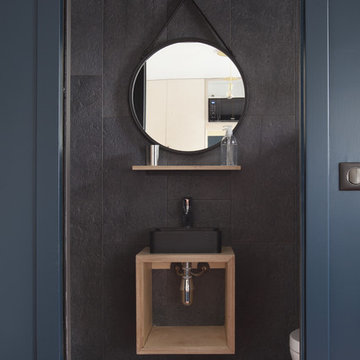
Fabienne Delafraye
Cette image montre un petit WC suspendu design en bois clair avec un placard sans porte, un carrelage noir, un mur noir, une vasque, un plan de toilette en bois, un sol marron, des carreaux de béton et tomettes au sol.
Cette image montre un petit WC suspendu design en bois clair avec un placard sans porte, un carrelage noir, un mur noir, une vasque, un plan de toilette en bois, un sol marron, des carreaux de béton et tomettes au sol.
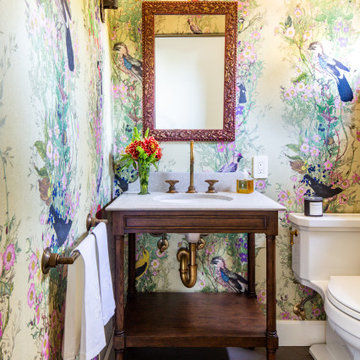
Cette photo montre un WC et toilettes méditerranéen en bois foncé avec WC à poser, un mur multicolore, tomettes au sol, un lavabo encastré, un plan de toilette en stéatite, un sol marron, un plan de toilette blanc, meuble-lavabo sur pied et du papier peint.
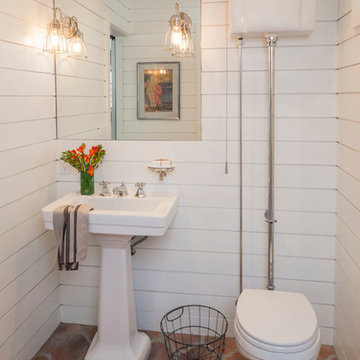
Grey Crawford
Cette photo montre un WC et toilettes méditerranéen avec tomettes au sol et un sol marron.
Cette photo montre un WC et toilettes méditerranéen avec tomettes au sol et un sol marron.

An original 1930’s English Tudor with only 2 bedrooms and 1 bath spanning about 1730 sq.ft. was purchased by a family with 2 amazing young kids, we saw the potential of this property to become a wonderful nest for the family to grow.
The plan was to reach a 2550 sq. ft. home with 4 bedroom and 4 baths spanning over 2 stories.
With continuation of the exiting architectural style of the existing home.
A large 1000sq. ft. addition was constructed at the back portion of the house to include the expended master bedroom and a second-floor guest suite with a large observation balcony overlooking the mountains of Angeles Forest.
An L shape staircase leading to the upstairs creates a moment of modern art with an all white walls and ceilings of this vaulted space act as a picture frame for a tall window facing the northern mountains almost as a live landscape painting that changes throughout the different times of day.
Tall high sloped roof created an amazing, vaulted space in the guest suite with 4 uniquely designed windows extruding out with separate gable roof above.
The downstairs bedroom boasts 9’ ceilings, extremely tall windows to enjoy the greenery of the backyard, vertical wood paneling on the walls add a warmth that is not seen very often in today’s new build.
The master bathroom has a showcase 42sq. walk-in shower with its own private south facing window to illuminate the space with natural morning light. A larger format wood siding was using for the vanity backsplash wall and a private water closet for privacy.
In the interior reconfiguration and remodel portion of the project the area serving as a family room was transformed to an additional bedroom with a private bath, a laundry room and hallway.
The old bathroom was divided with a wall and a pocket door into a powder room the leads to a tub room.
The biggest change was the kitchen area, as befitting to the 1930’s the dining room, kitchen, utility room and laundry room were all compartmentalized and enclosed.
We eliminated all these partitions and walls to create a large open kitchen area that is completely open to the vaulted dining room. This way the natural light the washes the kitchen in the morning and the rays of sun that hit the dining room in the afternoon can be shared by the two areas.
The opening to the living room remained only at 8’ to keep a division of space.

ein kleines Gäste WC im Stiel eines schweizer Chalets: teils sind die Wände mit Eichenholz verkleidelt, teils mit PU Lack dunkelgrau lackiert, Als Waschbecken ein ausgehölter Flußstein aus Granit mit einer Wandarmatur von Vola
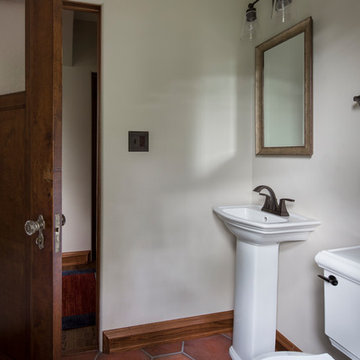
Complete kitchen renovation. This kitchen features a copper hood, oak hardwood flooring, Cambria Berkely Countertops, Kohler Whitehaven sink, Yorktowne Cabinetry, Delta Cassidy Faucet, Kichler Grand Bank Auburn Chandelier, Amerock Hardware, bathroom floor tile; Seneca Cotto, Backsplash; Pratt and Larsen 3x6 subway and AR5 6x6 over cooktop.... Photos by Ryan Haney Photography

Réalisation d'un petit WC et toilettes méditerranéen avec un carrelage multicolore, tomettes au sol, un placard en trompe-l'oeil, des carreaux de céramique, un mur gris, un lavabo de ferme et un sol marron.
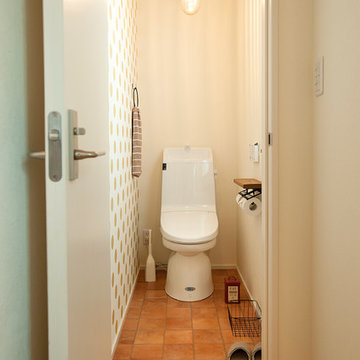
Idée de décoration pour un petit WC et toilettes asiatique avec un mur multicolore, tomettes au sol et un sol marron.
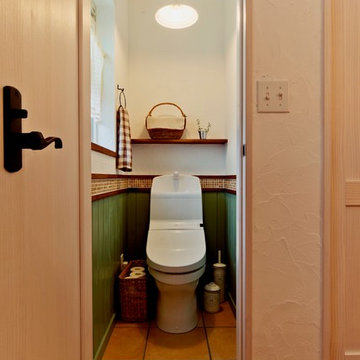
S様邸
Idées déco pour un petit WC et toilettes méditerranéen avec tomettes au sol et un sol marron.
Idées déco pour un petit WC et toilettes méditerranéen avec tomettes au sol et un sol marron.
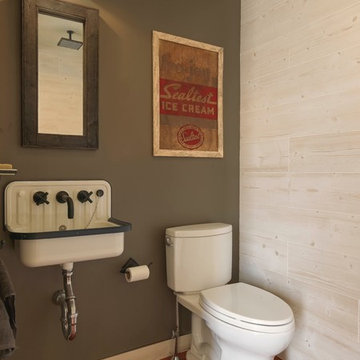
Susan Teare
Cette photo montre un WC et toilettes montagne avec un mur vert, tomettes au sol, un lavabo suspendu et un sol marron.
Cette photo montre un WC et toilettes montagne avec un mur vert, tomettes au sol, un lavabo suspendu et un sol marron.
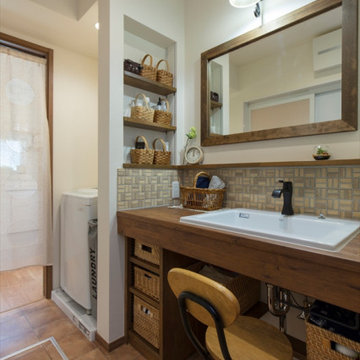
Réalisation d'un WC et toilettes nordique avec un placard sans porte, des portes de placard marrons, WC à poser, un carrelage beige, mosaïque, un mur blanc, tomettes au sol, un lavabo encastré, un plan de toilette en bois, un sol marron, un plan de toilette marron, meuble-lavabo encastré, un plafond en papier peint et du papier peint.
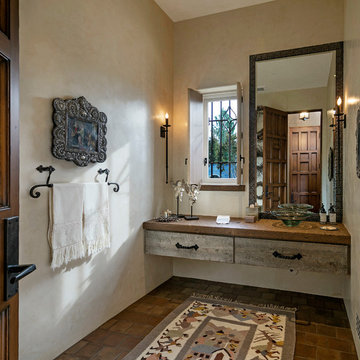
Jim Bartsch Photography
Aménagement d'un WC et toilettes méditerranéen de taille moyenne avec un mur beige, tomettes au sol et un sol marron.
Aménagement d'un WC et toilettes méditerranéen de taille moyenne avec un mur beige, tomettes au sol et un sol marron.
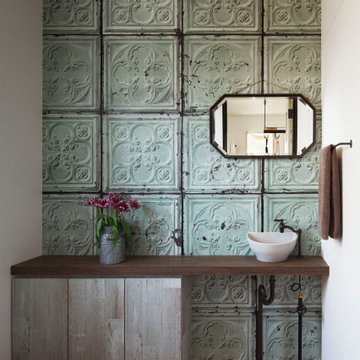
化粧室内。ティンパネル柄の輸入クロスに、床はテラコッタタイル。壁際の収納やミラー、水栓金具も奥さまのセレクト。
Idée de décoration pour un WC et toilettes méditerranéen de taille moyenne avec WC à poser, un mur blanc, tomettes au sol, une vasque, un plan de toilette en bois, un sol marron, un plan de toilette marron, un placard à porte plane, des portes de placard grises et meuble-lavabo encastré.
Idée de décoration pour un WC et toilettes méditerranéen de taille moyenne avec WC à poser, un mur blanc, tomettes au sol, une vasque, un plan de toilette en bois, un sol marron, un plan de toilette marron, un placard à porte plane, des portes de placard grises et meuble-lavabo encastré.
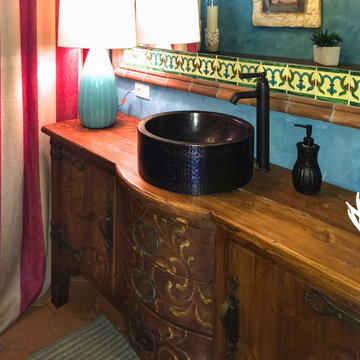
Cette photo montre un WC et toilettes méditerranéen en bois brun de taille moyenne avec un placard en trompe-l'oeil, un mur bleu, tomettes au sol, une vasque, un plan de toilette en bois et un sol marron.
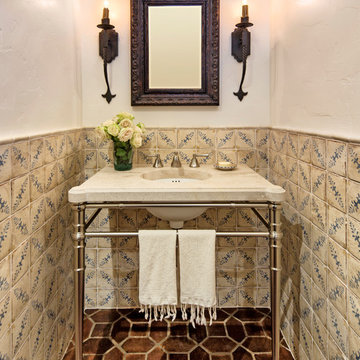
Architectural Design by Allen Kitchen & Bath | Photo by: Jim Bartsch
This Houzz project features the wide array of bathroom projects that Allen Construction has built and, where noted, designed over the years.
Allen Kitchen & Bath - the company's design-build division - works with clients to design the kitchen of their dreams within a tightly controlled budget. We’re there for you every step of the way, from initial sketches through welcoming you into your newly upgraded space. Combining both design and construction experts on one team helps us to minimize both budget and timelines for our clients. And our six phase design process is just one part of why we consistently earn rave reviews year after year.
Learn more about our process and design team at: http://design.buildallen.com
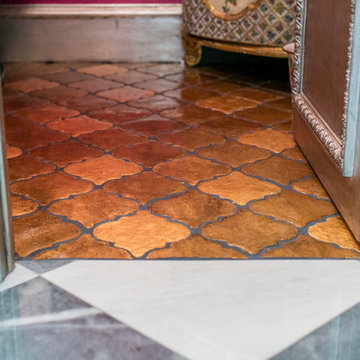
Cette image montre un petit WC et toilettes bohème avec un placard en trompe-l'oeil, un mur rose, tomettes au sol, un lavabo encastré, un plan de toilette en marbre et un sol marron.
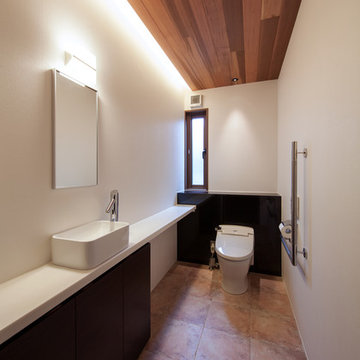
photo:イクマサトシ
Cette photo montre un WC et toilettes moderne en bois foncé avec un placard à porte plane, un mur blanc, tomettes au sol, une vasque et un sol marron.
Cette photo montre un WC et toilettes moderne en bois foncé avec un placard à porte plane, un mur blanc, tomettes au sol, une vasque et un sol marron.
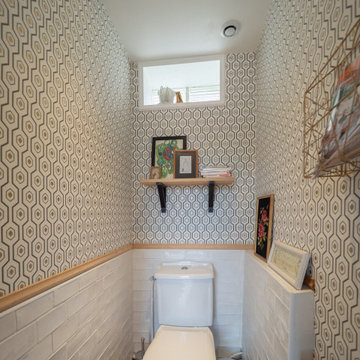
L'avantage avec des WC c'est de pouvoir y mettre des couleurs ou des styles un peu plus fortes. WC à l'ancienne.
Idée de décoration pour un petit WC et toilettes champêtre avec WC à poser, un carrelage blanc, un carrelage métro, tomettes au sol, un sol marron et du papier peint.
Idée de décoration pour un petit WC et toilettes champêtre avec WC à poser, un carrelage blanc, un carrelage métro, tomettes au sol, un sol marron et du papier peint.
Idées déco de WC et toilettes avec tomettes au sol et un sol marron
1