Idées déco de WC et toilettes avec WC séparés et un sol marron
Trier par :
Budget
Trier par:Populaires du jour
1 - 20 sur 1 961 photos
1 sur 3

The guest powder room has a floating weathered wood vanity with gold accents and fixtures. A textured gray wallpaper with gold accents ties it all together.

Mike Kaskel
Idées déco pour un petit WC et toilettes classique avec WC séparés, un mur multicolore, parquet foncé, un plan vasque et un sol marron.
Idées déco pour un petit WC et toilettes classique avec WC séparés, un mur multicolore, parquet foncé, un plan vasque et un sol marron.

Clients wanted to keep a powder room on the first floor and desired to relocate it away from kitchen and update the look. We needed to minimize the powder room footprint and tuck it into a service area instead of an open public area.
We minimize the footprint and tucked the PR across from the basement stair which created a small ancillary room and buffer between the adjacent rooms. We used a small wall hung basin to make the small room feel larger by exposing more of the floor footprint. Wainscot paneling was installed to create balance, scale and contrasting finishes.
The new powder room exudes simple elegance from the polished nickel hardware, rich contrast and delicate accent lighting. The space is comfortable in scale and leaves you with a sense of eloquence.
Jonathan Kolbe, Photographer

Powder Bathroom
Aménagement d'un WC et toilettes bord de mer de taille moyenne avec un placard en trompe-l'oeil, des portes de placard bleues, un mur blanc, un lavabo encastré, un plan de toilette beige, WC séparés, un sol en bois brun et un sol marron.
Aménagement d'un WC et toilettes bord de mer de taille moyenne avec un placard en trompe-l'oeil, des portes de placard bleues, un mur blanc, un lavabo encastré, un plan de toilette beige, WC séparés, un sol en bois brun et un sol marron.

total powder room remodel
Réalisation d'un WC et toilettes chalet en bois foncé avec WC séparés, un carrelage beige, des carreaux de céramique, un mur orange, parquet foncé, un lavabo encastré, un plan de toilette en quartz modifié, un sol marron et un plan de toilette marron.
Réalisation d'un WC et toilettes chalet en bois foncé avec WC séparés, un carrelage beige, des carreaux de céramique, un mur orange, parquet foncé, un lavabo encastré, un plan de toilette en quartz modifié, un sol marron et un plan de toilette marron.

Exemple d'un petit WC et toilettes chic avec WC séparés, un mur bleu, un sol en bois brun, un lavabo de ferme, un sol marron et du papier peint.

Power Room with single mason vanity
Idée de décoration pour un très grand WC et toilettes minimaliste avec un placard à porte shaker, WC séparés, un mur gris, un plan de toilette blanc, meuble-lavabo sur pied, un sol marron, un lavabo encastré, des portes de placard marrons et un sol en carrelage de porcelaine.
Idée de décoration pour un très grand WC et toilettes minimaliste avec un placard à porte shaker, WC séparés, un mur gris, un plan de toilette blanc, meuble-lavabo sur pied, un sol marron, un lavabo encastré, des portes de placard marrons et un sol en carrelage de porcelaine.

Idées déco pour un WC et toilettes classique avec un placard à porte plane, des portes de placard blanches, WC séparés, un mur multicolore, un sol en bois brun, un lavabo encastré, un sol marron, meuble-lavabo sur pied et du papier peint.
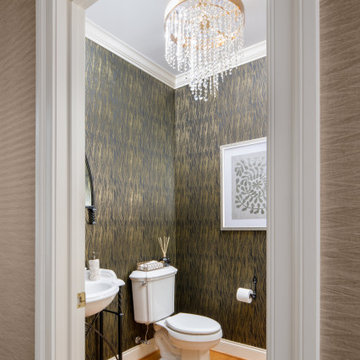
Réalisation d'un WC et toilettes tradition avec WC séparés, un mur vert, un sol en bois brun, un plan vasque, un sol marron et du papier peint.

A new vanity, pendant and sparkly wallpaper bring new life to this power room. © Lassiter Photography 2019
Inspiration pour un petit WC et toilettes traditionnel avec un placard en trompe-l'oeil, des portes de placard grises, WC séparés, un mur beige, parquet foncé, un lavabo encastré, un plan de toilette en marbre, un sol marron et un plan de toilette gris.
Inspiration pour un petit WC et toilettes traditionnel avec un placard en trompe-l'oeil, des portes de placard grises, WC séparés, un mur beige, parquet foncé, un lavabo encastré, un plan de toilette en marbre, un sol marron et un plan de toilette gris.

Idées déco pour un petit WC et toilettes campagne en bois brun avec un placard sans porte, WC séparés, un carrelage gris, des carreaux de céramique, un mur gris, un sol en bois brun, une vasque, un plan de toilette en bois, un sol marron et un plan de toilette marron.
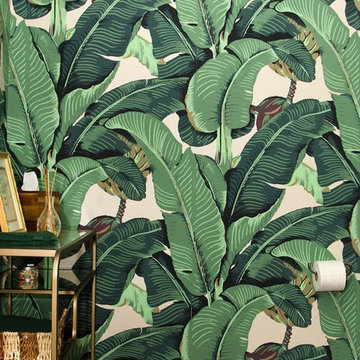
Cette photo montre un petit WC et toilettes chic avec un placard en trompe-l'oeil, WC séparés, un mur multicolore, parquet foncé, un lavabo de ferme, un plan de toilette en surface solide, un sol marron et un plan de toilette blanc.

This beautiful transitional powder room with wainscot paneling and wallpaper was transformed from a 1990's raspberry pink and ornate room. The space now breathes and feels so much larger. The vanity was a custom piece using an old chest of drawers. We removed the feet and added the custom metal base. The original hardware was then painted to match the base.

Exemple d'un WC et toilettes nature en bois foncé avec un placard sans porte, WC séparés, un carrelage gris, un carrelage marron, un carrelage métro, un mur blanc, un plan vasque, un plan de toilette en bois, un sol marron et un plan de toilette gris.

Powder room with Crown molding
Aménagement d'un petit WC et toilettes classique avec un placard en trompe-l'oeil, des portes de placards vertess, WC séparés, un carrelage blanc, un mur blanc, parquet foncé, un lavabo encastré, un plan de toilette en granite et un sol marron.
Aménagement d'un petit WC et toilettes classique avec un placard en trompe-l'oeil, des portes de placards vertess, WC séparés, un carrelage blanc, un mur blanc, parquet foncé, un lavabo encastré, un plan de toilette en granite et un sol marron.
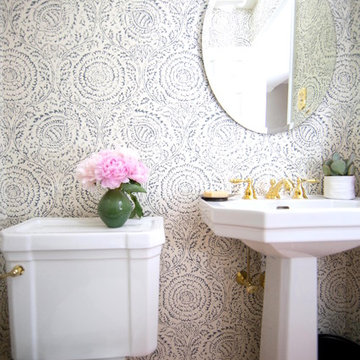
This powder room was a fun project. We wanted to be sure that it coordinated with the living room which is nearby. We started out looking at wallpapers with geometric patterns and then settled on this beautiful classic look. Our clients are quite tall so the mirror is mounted high.
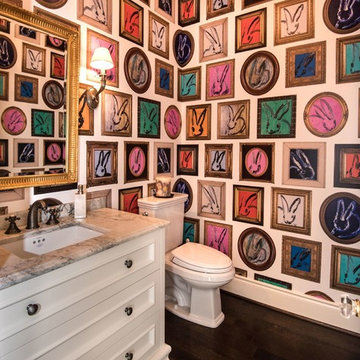
Windmere Family Powder Room Lee Jofa - Hunt Slonem bunny wallpaper Custom traditional vanity
Cette photo montre un WC et toilettes éclectique de taille moyenne avec un placard à porte shaker, des portes de placard blanches, WC séparés, un mur blanc, parquet foncé, un lavabo encastré, un plan de toilette en quartz modifié, un sol marron et un plan de toilette gris.
Cette photo montre un WC et toilettes éclectique de taille moyenne avec un placard à porte shaker, des portes de placard blanches, WC séparés, un mur blanc, parquet foncé, un lavabo encastré, un plan de toilette en quartz modifié, un sol marron et un plan de toilette gris.
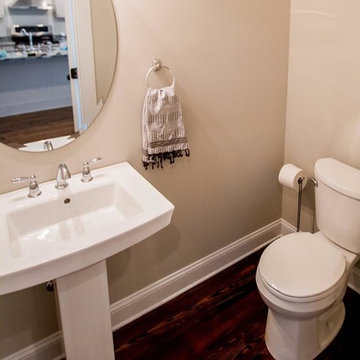
Cette photo montre un WC et toilettes chic de taille moyenne avec un placard sans porte, WC séparés, un mur beige, parquet foncé, un lavabo de ferme et un sol marron.

Cette photo montre un petit WC et toilettes chic avec un placard avec porte à panneau surélevé, des portes de placard grises, WC séparés, un mur gris, un sol en bois brun, un lavabo encastré, un plan de toilette en granite, un sol marron et un plan de toilette gris.

Beautifully simple, this powder bath is dark and moody with clean lines and gorgeous gray textured wallpaper.
Exemple d'un WC et toilettes tendance de taille moyenne avec un placard à porte plane, des portes de placard grises, WC séparés, un mur gris, un sol en bois brun, une vasque, un plan de toilette en quartz modifié, un sol marron, un plan de toilette noir, meuble-lavabo encastré et du papier peint.
Exemple d'un WC et toilettes tendance de taille moyenne avec un placard à porte plane, des portes de placard grises, WC séparés, un mur gris, un sol en bois brun, une vasque, un plan de toilette en quartz modifié, un sol marron, un plan de toilette noir, meuble-lavabo encastré et du papier peint.
Idées déco de WC et toilettes avec WC séparés et un sol marron
1