Idées déco de WC et toilettes avec un sol en carrelage de céramique et un sol multicolore
Trier par :
Budget
Trier par:Populaires du jour
1 - 20 sur 437 photos
1 sur 3

Inspiration pour un WC suspendu nordique avec un carrelage multicolore, des carreaux de céramique, un mur beige, un sol en carrelage de céramique, un lavabo suspendu et un sol multicolore.

Inspiration pour un petit WC et toilettes traditionnel avec WC à poser, un mur multicolore, un sol en carrelage de céramique, un lavabo de ferme, un sol multicolore et du papier peint.

Idée de décoration pour un petit WC et toilettes tradition en bois brun avec un placard à porte plane, WC à poser, un carrelage blanc, des carreaux de céramique, un mur marron, un sol en carrelage de céramique, une vasque, un plan de toilette en calcaire, un sol multicolore, un plan de toilette marron, meuble-lavabo encastré et du papier peint.

Sid Levin
Revolution Design Build
Cette image montre un WC et toilettes vintage en bois clair avec un lavabo encastré, un placard à porte plane, un plan de toilette en surface solide, un carrelage bleu, des carreaux de céramique, un mur blanc, un sol en carrelage de céramique et un sol multicolore.
Cette image montre un WC et toilettes vintage en bois clair avec un lavabo encastré, un placard à porte plane, un plan de toilette en surface solide, un carrelage bleu, des carreaux de céramique, un mur blanc, un sol en carrelage de céramique et un sol multicolore.

Powder room on the main level has a cowboy rustic quality to it. Reclaimed barn wood shiplap walls make it very warm and rustic. The floating vanity adds a modern touch.

Aménagement d'un WC et toilettes classique de taille moyenne avec un placard à porte shaker, des portes de placard noires, WC à poser, un mur gris, un sol en carrelage de céramique, un lavabo encastré, un plan de toilette en marbre, un sol multicolore, un plan de toilette blanc et meuble-lavabo suspendu.

A fun jazzy powder bathroom highlights the client’s own photography. A patterned porcelain floor not only adds some pizzazz but is also a breeze to maintain. The deep blue vanity cabinet pops against the black, white, and gray tones.
Hidden behind the sideway, a free-hanging vanity mirror and industrial vanity light hang over the semi-vessel sink making this an unexpectedly fun room for guests to visit.
Builder: Wamhoff Design Build
Photographer:
Daniel Angulo

James Meyer Photography
Inspiration pour un petit WC et toilettes vintage avec WC à poser, un carrelage blanc, des carreaux de céramique, un mur gris, un sol en carrelage de céramique, un lavabo suspendu et un sol multicolore.
Inspiration pour un petit WC et toilettes vintage avec WC à poser, un carrelage blanc, des carreaux de céramique, un mur gris, un sol en carrelage de céramique, un lavabo suspendu et un sol multicolore.

Photographer: Ashley Avila Photography
Builder: Colonial Builders - Tim Schollart
Interior Designer: Laura Davidson
This large estate house was carefully crafted to compliment the rolling hillsides of the Midwest. Horizontal board & batten facades are sheltered by long runs of hipped roofs and are divided down the middle by the homes singular gabled wall. At the foyer, this gable takes the form of a classic three-part archway.
Going through the archway and into the interior, reveals a stunning see-through fireplace surround with raised natural stone hearth and rustic mantel beams. Subtle earth-toned wall colors, white trim, and natural wood floors serve as a perfect canvas to showcase patterned upholstery, black hardware, and colorful paintings. The kitchen and dining room occupies the space to the left of the foyer and living room and is connected to two garages through a more secluded mudroom and half bath. Off to the rear and adjacent to the kitchen is a screened porch that features a stone fireplace and stunning sunset views.
Occupying the space to the right of the living room and foyer is an understated master suite and spacious study featuring custom cabinets with diagonal bracing. The master bedroom’s en suite has a herringbone patterned marble floor, crisp white custom vanities, and access to a his and hers dressing area.
The four upstairs bedrooms are divided into pairs on either side of the living room balcony. Downstairs, the terraced landscaping exposes the family room and refreshment area to stunning views of the rear yard. The two remaining bedrooms in the lower level each have access to an en suite bathroom.
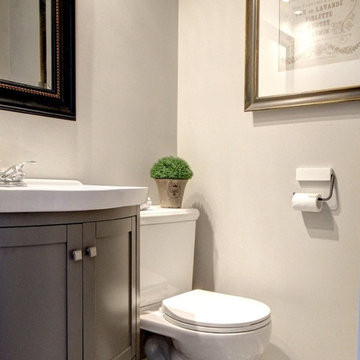
Idées déco pour un petit WC et toilettes avec un placard à porte shaker, des portes de placard grises, WC séparés, un mur gris, un sol en carrelage de céramique, un plan vasque, un plan de toilette en surface solide et un sol multicolore.

Updated Spec Home: Basement Bathroom
In our Updated Spec Home: Basement Bath, we reveal the newest addition to my mom and sister’s home – a half bath in the Basement. Since they were spending so much time in their Basement Family Room, the need to add a bath on that level quickly became apparent. Fortunately, they had unfinished storage area we could borrow from to make a nice size 8′ x 5′ bath.
Working with a Budget and a Sister
We were working with a budget, but as usual, my sister and I blew the budget on this awesome patterned tile flooring. (Don’t worry design clients – I can stick to a budget when my sister is not around to be a bad influence!). With that said, I do think this flooring makes a great focal point for the bath and worth the expense!
On the Walls
We painted the walls Sherwin Williams Sea Salt (SW6204). Then, we brought in lots of interest and color with this gorgeous acrylic wrapped canvas art and oversized decorative medallions.
All of the plumbing fixtures, lighting and vanity were purchased at a local big box store. We were able to find streamlined options that work great in the space. We used brushed nickel as a light and airy metal option.
As you can see this Updated Spec Home: Basement Bath is a functional and fabulous addition to this gorgeous home. Be sure to check out these other Powder Baths we have designed (here and here).
And That’s a Wrap!
Unless my mom and sister build an addition, we have come to the end of our blog series Updated Spec Home. I hope you have enjoyed this series as much as I enjoyed being a part of making this Spec House a warm, inviting, and gorgeous home for two of my very favorite people!

Inspiration pour un petit WC suspendu victorien avec un carrelage blanc, un mur noir, un sol en carrelage de céramique, un lavabo suspendu, un carrelage métro et un sol multicolore.

Cette photo montre un WC et toilettes moderne de taille moyenne avec un placard avec porte à panneau encastré, des portes de placard marrons, WC séparés, un mur gris, un sol en carrelage de céramique, un lavabo encastré, un plan de toilette en quartz modifié, un sol multicolore, un plan de toilette blanc et meuble-lavabo encastré.

Aménagement d'un WC et toilettes campagne de taille moyenne avec un placard à porte shaker, des portes de placard bleues, un sol en carrelage de céramique, WC séparés, un mur blanc, un lavabo encastré, un plan de toilette en marbre, un sol multicolore et un plan de toilette gris.
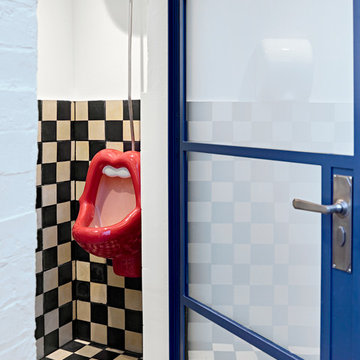
Nick Smith Photography
Aménagement d'un petit WC et toilettes éclectique avec un urinoir, un carrelage noir et blanc, un mur blanc, un sol en carrelage de céramique et un sol multicolore.
Aménagement d'un petit WC et toilettes éclectique avec un urinoir, un carrelage noir et blanc, un mur blanc, un sol en carrelage de céramique et un sol multicolore.
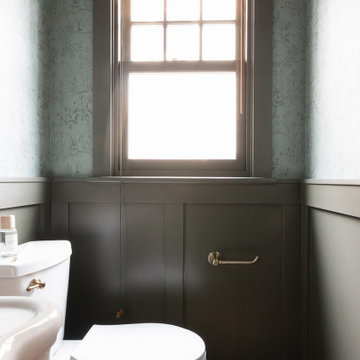
Photography: Marit Williams Photography
Cette image montre un petit WC et toilettes traditionnel avec un mur vert, un sol en carrelage de céramique, un plan vasque, un sol multicolore, meuble-lavabo sur pied et boiseries.
Cette image montre un petit WC et toilettes traditionnel avec un mur vert, un sol en carrelage de céramique, un plan vasque, un sol multicolore, meuble-lavabo sur pied et boiseries.
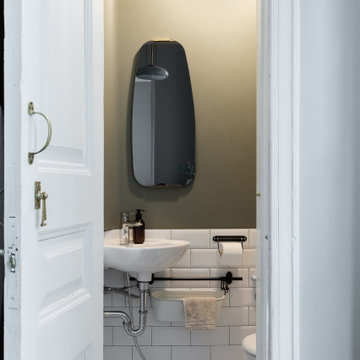
Cette photo montre un petit WC et toilettes éclectique avec un carrelage blanc, un carrelage métro, un mur vert, un sol en carrelage de céramique, un lavabo suspendu et un sol multicolore.
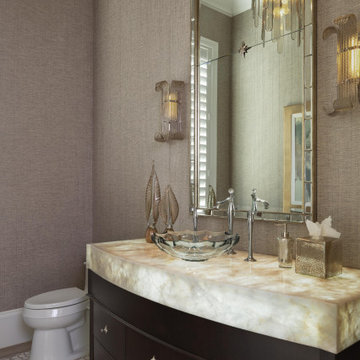
Designed by Amy Coslet & Sherri DuPont
Photography by Lori Hamilton
Idée de décoration pour un WC et toilettes méditerranéen de taille moyenne avec des portes de placard marrons, un mur marron, un sol en carrelage de céramique, une vasque, un plan de toilette en onyx, un sol multicolore, un plan de toilette multicolore, un placard en trompe-l'oeil, meuble-lavabo sur pied et du papier peint.
Idée de décoration pour un WC et toilettes méditerranéen de taille moyenne avec des portes de placard marrons, un mur marron, un sol en carrelage de céramique, une vasque, un plan de toilette en onyx, un sol multicolore, un plan de toilette multicolore, un placard en trompe-l'oeil, meuble-lavabo sur pied et du papier peint.

Contemporary & Tailored Kitchen, Master & Powder Bath
Aménagement d'un petit WC et toilettes moderne avec un placard à porte plane, des portes de placard blanches, un mur bleu, un sol en carrelage de céramique, une vasque, un sol multicolore, un plan de toilette blanc, meuble-lavabo sur pied et du papier peint.
Aménagement d'un petit WC et toilettes moderne avec un placard à porte plane, des portes de placard blanches, un mur bleu, un sol en carrelage de céramique, une vasque, un sol multicolore, un plan de toilette blanc, meuble-lavabo sur pied et du papier peint.
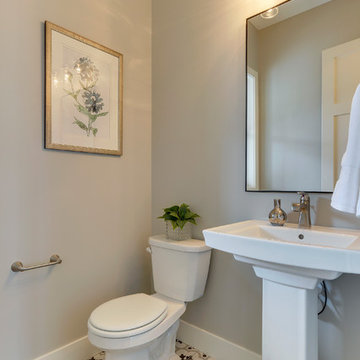
Cute powder room with all the essentials
Idées déco pour un petit WC et toilettes classique avec WC séparés, un mur gris, un sol en carrelage de céramique, un lavabo de ferme et un sol multicolore.
Idées déco pour un petit WC et toilettes classique avec WC séparés, un mur gris, un sol en carrelage de céramique, un lavabo de ferme et un sol multicolore.
Idées déco de WC et toilettes avec un sol en carrelage de céramique et un sol multicolore
1