Idées déco de WC et toilettes en bois foncé avec un sol noir
Trier par :
Budget
Trier par:Populaires du jour
1 - 20 sur 87 photos
1 sur 3

Exemple d'un WC et toilettes rétro en bois foncé avec un placard à porte plane, WC séparés, un mur blanc, un plan vasque, un sol noir, un plan de toilette blanc, meuble-lavabo encastré et du papier peint.

Exemple d'un WC et toilettes chic en bois foncé de taille moyenne avec WC séparés, un carrelage blanc, des carreaux de céramique, un mur gris, une vasque, un sol noir, un plan de toilette blanc, meuble-lavabo encastré et du papier peint.

Photography: Steve Henke
Inspiration pour un WC et toilettes traditionnel en bois foncé avec un placard avec porte à panneau encastré, un mur multicolore, un sol en carrelage de terre cuite, un lavabo encastré, un sol noir et un plan de toilette blanc.
Inspiration pour un WC et toilettes traditionnel en bois foncé avec un placard avec porte à panneau encastré, un mur multicolore, un sol en carrelage de terre cuite, un lavabo encastré, un sol noir et un plan de toilette blanc.

Cette image montre un petit WC et toilettes vintage en bois foncé avec un carrelage vert, des carreaux de céramique, un mur noir, un sol en ardoise, une vasque, un plan de toilette en stratifié, un sol noir, un plan de toilette blanc, meuble-lavabo suspendu et du lambris.
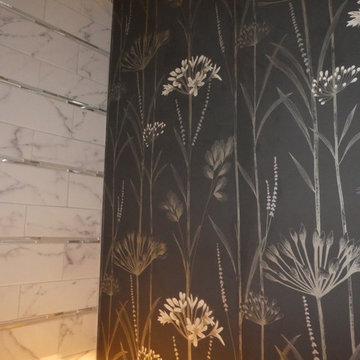
Idées déco pour un WC et toilettes éclectique en bois foncé de taille moyenne avec un placard à porte plane, un mur multicolore, une vasque, un plan de toilette en quartz, un sol noir et un plan de toilette marron.

Cette image montre un WC et toilettes traditionnel en bois foncé de taille moyenne avec un placard à porte shaker, un mur blanc, un sol en ardoise, un plan de toilette en quartz, un sol noir, un plan de toilette blanc, meuble-lavabo sur pied et du lambris de bois.
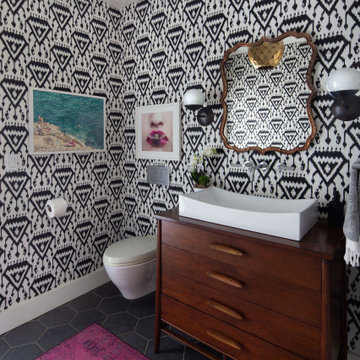
Aménagement d'un WC et toilettes éclectique en bois foncé avec un placard en trompe-l'oeil, WC à poser, une vasque, un plan de toilette en bois, un sol noir et un plan de toilette marron.
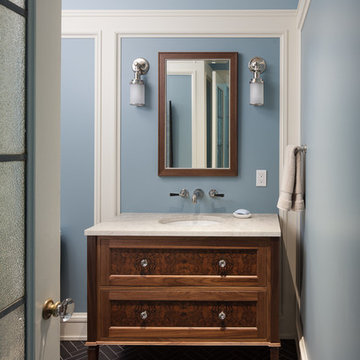
Deering Design Studio, Inc.
Exemple d'un WC et toilettes chic en bois foncé avec un placard en trompe-l'oeil, un mur bleu, un lavabo encastré, un sol noir et un plan de toilette beige.
Exemple d'un WC et toilettes chic en bois foncé avec un placard en trompe-l'oeil, un mur bleu, un lavabo encastré, un sol noir et un plan de toilette beige.
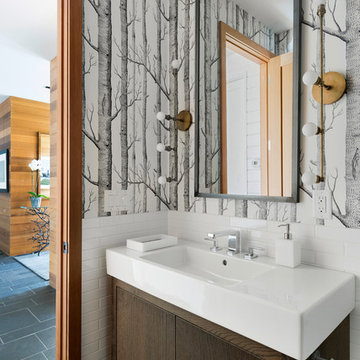
Spacecrafting, Inc.
Idée de décoration pour un WC et toilettes tradition en bois foncé avec un placard à porte plane, un carrelage blanc, un carrelage métro, un mur gris, un lavabo intégré et un sol noir.
Idée de décoration pour un WC et toilettes tradition en bois foncé avec un placard à porte plane, un carrelage blanc, un carrelage métro, un mur gris, un lavabo intégré et un sol noir.

The homeowners sought to create a modest, modern, lakeside cottage, nestled into a narrow lot in Tonka Bay. The site inspired a modified shotgun-style floor plan, with rooms laid out in succession from front to back. Simple and authentic materials provide a soft and inviting palette for this modern home. Wood finishes in both warm and soft grey tones complement a combination of clean white walls, blue glass tiles, steel frames, and concrete surfaces. Sustainable strategies were incorporated to provide healthy living and a net-positive-energy-use home. Onsite geothermal, solar panels, battery storage, insulation systems, and triple-pane windows combine to provide independence from frequent power outages and supply excess power to the electrical grid.
Photos by Corey Gaffer

Cette photo montre un WC suspendu méditerranéen en bois foncé de taille moyenne avec des carreaux de porcelaine, un sol en marbre, une vasque, un plan de toilette en marbre, un sol noir, meuble-lavabo encastré et un plafond décaissé.
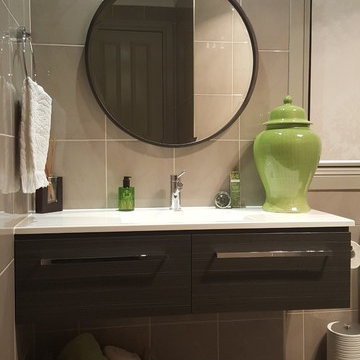
Compact powder room containing shower at far end with frameless glass screen and feature tiled niche. Featuring modern style wall hung timber look vanity complimented with fob style mirror. Charcoal floor tiles are contrasted with gloss champagne wall tiles. room also has a charcoal feature wall in shower. Lime green accessories enliven the other natural tonings
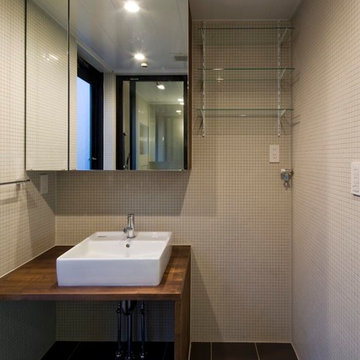
Hiroshi Ueda
Réalisation d'un petit WC et toilettes minimaliste en bois foncé avec un placard sans porte, un carrelage blanc, mosaïque, un mur blanc, un sol en carrelage de céramique, un lavabo posé, un plan de toilette en bois, un sol noir et un plan de toilette marron.
Réalisation d'un petit WC et toilettes minimaliste en bois foncé avec un placard sans porte, un carrelage blanc, mosaïque, un mur blanc, un sol en carrelage de céramique, un lavabo posé, un plan de toilette en bois, un sol noir et un plan de toilette marron.
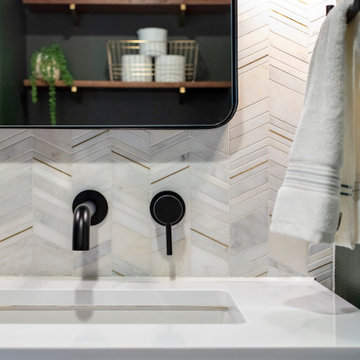
This powder room is the perfect companion to the kitchen in terms of aesthetic. Pewter green by Sherwin Williams from the kitchen cabinets is here on the walls balanced by a marble with brass accent chevron tile covering the entire vanity wall. Walnut vanity, white quartz countertop, and black and brass hardware and accessories.

Bel Air - Serene Elegance. This collection was designed with cool tones and spa-like qualities to create a space that is timeless and forever elegant.
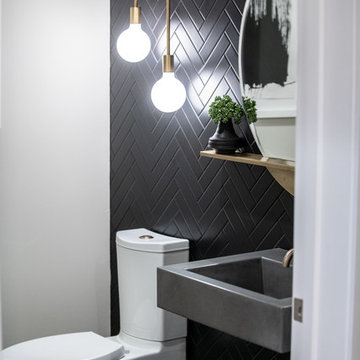
Powder Room
Réalisation d'un WC et toilettes vintage en bois foncé de taille moyenne avec un placard sans porte, WC séparés, un carrelage noir, des carreaux de céramique, un sol en carrelage de porcelaine, un lavabo intégré, un plan de toilette en béton, un sol noir, un plan de toilette gris et un mur noir.
Réalisation d'un WC et toilettes vintage en bois foncé de taille moyenne avec un placard sans porte, WC séparés, un carrelage noir, des carreaux de céramique, un sol en carrelage de porcelaine, un lavabo intégré, un plan de toilette en béton, un sol noir, un plan de toilette gris et un mur noir.
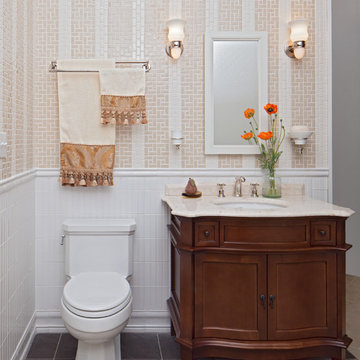
Cette image montre un petit WC et toilettes traditionnel en bois foncé avec un placard en trompe-l'oeil, WC séparés, un carrelage beige, un carrelage multicolore, un carrelage blanc, des carreaux de céramique, un lavabo encastré, un sol noir et un plan de toilette beige.
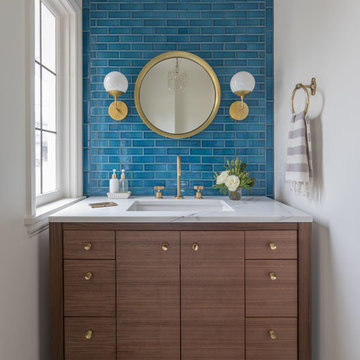
Jenny Trygg
Inspiration pour un WC et toilettes traditionnel en bois foncé avec un placard à porte plane, un carrelage bleu, un carrelage métro, un mur blanc, un lavabo encastré, un sol noir et un plan de toilette blanc.
Inspiration pour un WC et toilettes traditionnel en bois foncé avec un placard à porte plane, un carrelage bleu, un carrelage métro, un mur blanc, un lavabo encastré, un sol noir et un plan de toilette blanc.

狭小地は居室も狭いという考えではなく、垂直方向の空間の広がりにより想像以上の大空間を演出している。
のびやかな空間とリズムを出すための2階建てへのこだわり。
Idée de décoration pour un WC et toilettes urbain en bois foncé avec un placard sans porte, un carrelage blanc, un mur blanc, une vasque, un plan de toilette en bois, un sol noir et un plan de toilette marron.
Idée de décoration pour un WC et toilettes urbain en bois foncé avec un placard sans porte, un carrelage blanc, un mur blanc, une vasque, un plan de toilette en bois, un sol noir et un plan de toilette marron.
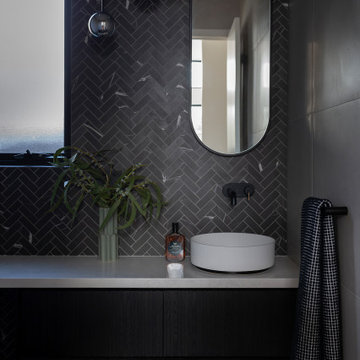
For this knock down rebuild in the Canberra suburb of O'Connor the interior design aesethic was modern and sophisticated. A monochrome palette of black and white herringbone tiles paired with soft grey tiles and black and gold tap wear have been used in this powder room.
Interiors and styling by Studio Black Interiors
Built by ACT Building
Photography by Hcreations
Idées déco de WC et toilettes en bois foncé avec un sol noir
1