Idées déco de WC et toilettes avec un bidet et un sol noir
Trier par :
Budget
Trier par:Populaires du jour
1 - 20 sur 23 photos
1 sur 3

The homeowners sought to create a modest, modern, lakeside cottage, nestled into a narrow lot in Tonka Bay. The site inspired a modified shotgun-style floor plan, with rooms laid out in succession from front to back. Simple and authentic materials provide a soft and inviting palette for this modern home. Wood finishes in both warm and soft grey tones complement a combination of clean white walls, blue glass tiles, steel frames, and concrete surfaces. Sustainable strategies were incorporated to provide healthy living and a net-positive-energy-use home. Onsite geothermal, solar panels, battery storage, insulation systems, and triple-pane windows combine to provide independence from frequent power outages and supply excess power to the electrical grid.
Photos by Corey Gaffer
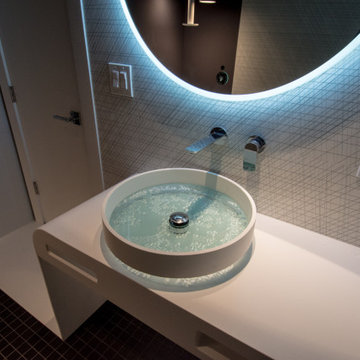
Small powder room remodel with custom designed vanity console in Corian solid surface. Specialty sink from Australia. Large format abstract ceramic wall panels, with matte black mosaic floor tiles and white ceramic strip as continuation of vanity form from floor to ceiling.
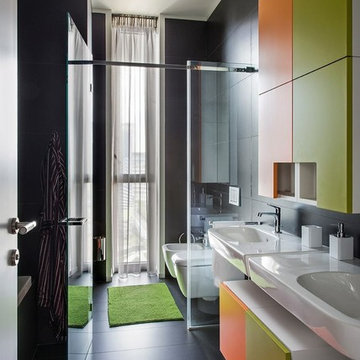
Детский санузел.
Сантехника и аксессуары Agape.
Aménagement d'un WC et toilettes contemporain de taille moyenne avec un placard à porte plane, des portes de placards vertess, un bidet, un carrelage noir, des carreaux de céramique, un mur noir, un sol en carrelage de céramique, un lavabo suspendu et un sol noir.
Aménagement d'un WC et toilettes contemporain de taille moyenne avec un placard à porte plane, des portes de placards vertess, un bidet, un carrelage noir, des carreaux de céramique, un mur noir, un sol en carrelage de céramique, un lavabo suspendu et un sol noir.

Inspiration pour un grand WC et toilettes minimaliste avec un placard à porte plane, des portes de placard blanches, un bidet, un carrelage noir, du carrelage en marbre, un mur noir, un sol en marbre, un lavabo encastré, un plan de toilette en marbre, un sol noir, un plan de toilette noir et meuble-lavabo suspendu.
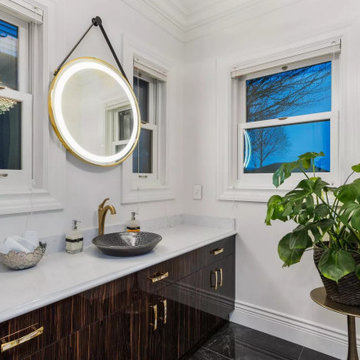
Idée de décoration pour un grand WC et toilettes tradition en bois foncé avec un placard en trompe-l'oeil, un bidet, un carrelage noir, des carreaux de porcelaine, un mur blanc, un sol en carrelage de porcelaine, une vasque, un plan de toilette en quartz modifié, un sol noir, un plan de toilette gris et meuble-lavabo encastré.
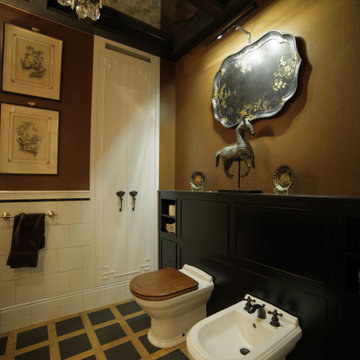
Architects: Tatyana Dmytrenko , Vitaliy Dorokhov
Category: apartment
Location: Kyiv
Status: realized in 2019
Area: 90 м2
Photographer: Vitalii Dorokhov
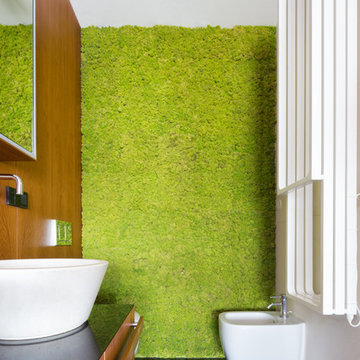
Idées déco pour un WC et toilettes contemporain de taille moyenne avec un bidet, un mur multicolore, une vasque et un sol noir.
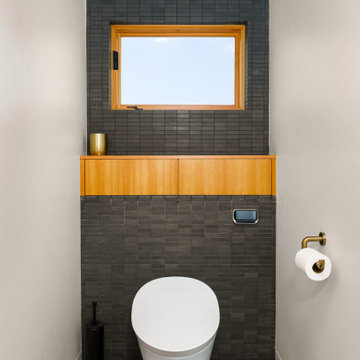
Idées déco pour un WC et toilettes contemporain avec un placard à porte plane, des portes de placard noires, un carrelage noir, un sol en carrelage de terre cuite, une grande vasque, un plan de toilette en marbre, un sol noir, un plan de toilette multicolore, meuble-lavabo suspendu et un bidet.
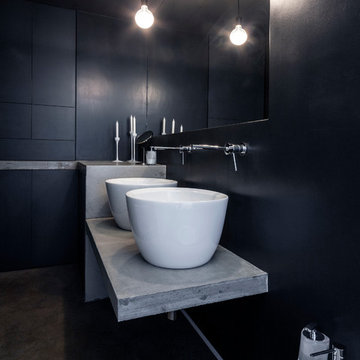
Project "Portland" of BLAARCHITETTURA, realized by CAVALLARO CASA. photo: © Beppe Giardino. Custom made interiors, exclusive design.
Inspiration pour un petit WC et toilettes design avec un bidet, un carrelage noir, un mur noir, une vasque, un plan de toilette en granite et un sol noir.
Inspiration pour un petit WC et toilettes design avec un bidet, un carrelage noir, un mur noir, une vasque, un plan de toilette en granite et un sol noir.

The downstairs powder room has a 4' hand painted cement tile wall with the same black Terrazzo flooring continuing from the kitchen area.
A wall mounted vanity with custom fabricated slab top and a concrete vessel sink on top.
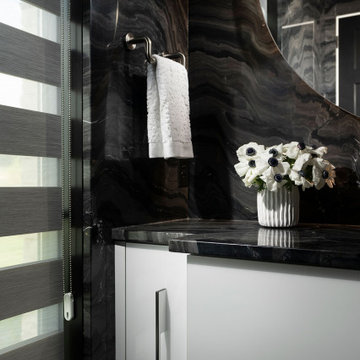
Cette photo montre un grand WC et toilettes moderne avec un placard à porte plane, des portes de placard blanches, un bidet, un carrelage noir, du carrelage en marbre, un mur noir, un sol en marbre, un lavabo encastré, un plan de toilette en marbre, un sol noir, un plan de toilette noir et meuble-lavabo suspendu.
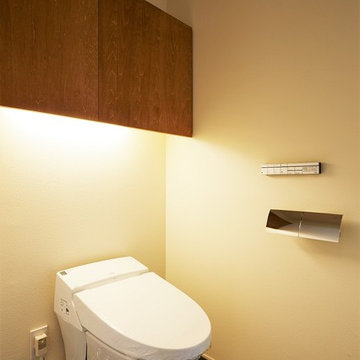
(夫婦+子供4人)6人家族のための新築住宅
photos by Katsumi Simada
Exemple d'un grand WC et toilettes moderne avec un placard à porte plane, des portes de placard marrons, un bidet, un mur blanc, un sol en carrelage de porcelaine et un sol noir.
Exemple d'un grand WC et toilettes moderne avec un placard à porte plane, des portes de placard marrons, un bidet, un mur blanc, un sol en carrelage de porcelaine et un sol noir.
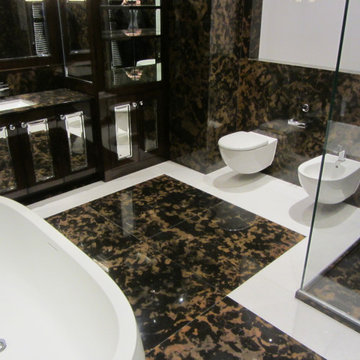
pavimento bagno in marmo Black and Gold e King Ehite
Cette image montre un WC et toilettes traditionnel avec un bidet, un carrelage noir, du carrelage en marbre, un sol en marbre, un plan de toilette en marbre et un sol noir.
Cette image montre un WC et toilettes traditionnel avec un bidet, un carrelage noir, du carrelage en marbre, un sol en marbre, un plan de toilette en marbre et un sol noir.
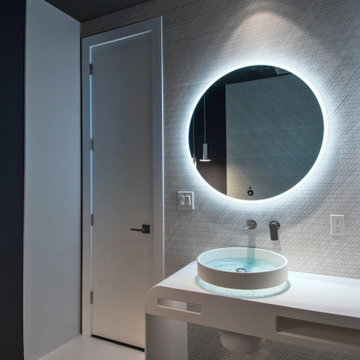
Small powder room remodel with custom designed vanity console in Corian solid surface. Specialty sink from Australia. Large format abstract ceramic wall panels, with matte black mosaic floor tiles and white ceramic strip as continuation of vanity form from floor to ceiling.
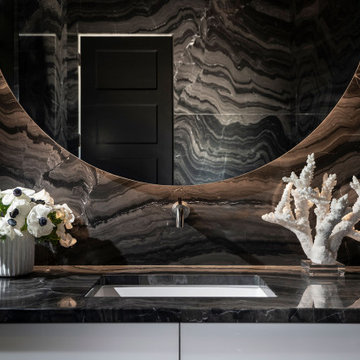
Idée de décoration pour un grand WC et toilettes minimaliste avec un placard à porte plane, des portes de placard blanches, un bidet, un carrelage noir, du carrelage en marbre, un mur noir, un sol en marbre, un lavabo encastré, un plan de toilette en marbre, un sol noir, un plan de toilette noir et meuble-lavabo suspendu.
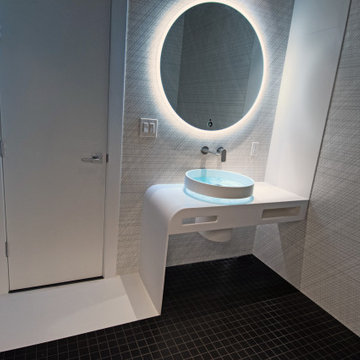
Small powder room remodel with custom designed vanity console in Corian solid surface. Specialty sink from Australia. Large format abstract ceramic wall panels, with matte black mosaic floor tiles and white ceramic strip as continuation of vanity form from floor to ceiling.
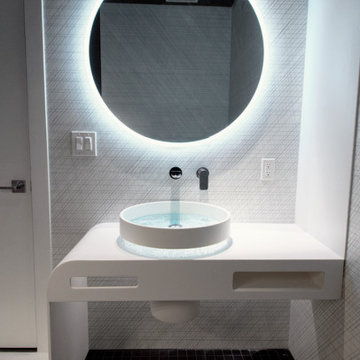
Small powder room remodel with custom designed vanity console in Corian solid surface. Specialty sink from Australia. Large format abstract ceramic wall panels, with matte black mosaic floor tiles and white ceramic strip as continuation of vanity form from floor to ceiling.
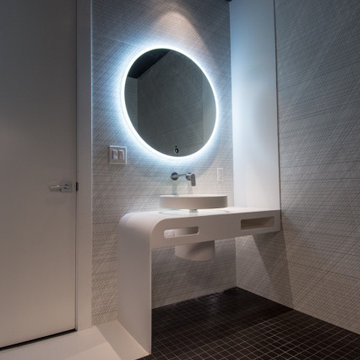
Small powder room remodel with custom designed vanity console in Corian solid surface. Specialty sink from Australia. Large format abstract ceramic wall panels, with matte black mosaic floor tiles and white ceramic strip as continuation of vanity form from floor to ceiling.
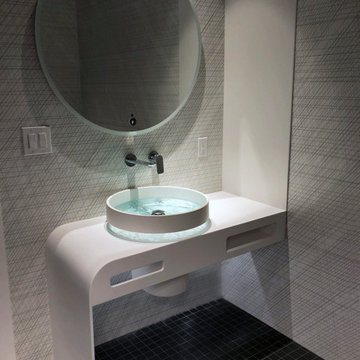
Small powder room remodel with custom designed vanity console in Corian solid surface. Specialty sink from Australia. Large format abstract ceramic wall panels, with matte black mosaic floor tiles and white ceramic strip as continuation of vanity form from floor to ceiling.
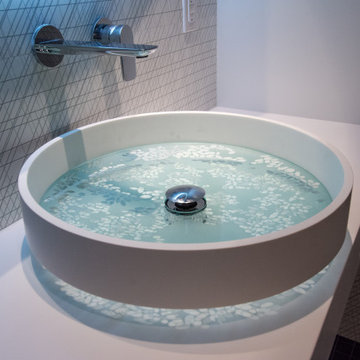
Small powder room remodel with custom designed vanity console in Corian solid surface. Specialty sink from Australia. Large format abstract ceramic wall panels, with matte black mosaic floor tiles and white ceramic strip as continuation of vanity form from floor to ceiling.
Idées déco de WC et toilettes avec un bidet et un sol noir
1