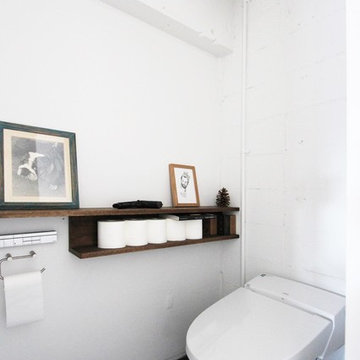Idées déco de WC et toilettes avec un sol noir et un sol orange
Trier par :
Budget
Trier par:Populaires du jour
201 - 220 sur 1 880 photos
1 sur 3

Inspiration pour un petit WC et toilettes minimaliste en bois foncé avec un placard à porte plane, WC à poser, un carrelage imitation parquet, un mur marron, un sol en marbre, un lavabo posé, un plan de toilette en quartz modifié, un sol noir, un plan de toilette noir et meuble-lavabo encastré.
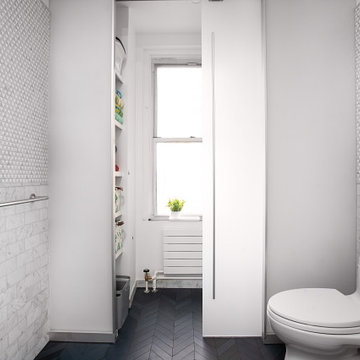
The bathroom was previously closed in and had a large tub off the door. Making this a glass stand up shower, left the space brighter and more spacious. Other tricks like the wall mount faucet and light finishes add to the open clean feel.
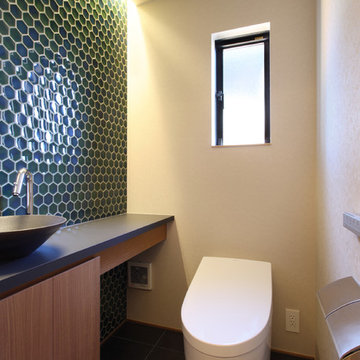
風景の舎|Studio tanpopo-gumi
撮影|野口 兼史
Idée de décoration pour un petit WC et toilettes asiatique avec un placard à porte plane, des portes de placard marrons, WC à poser, un carrelage vert, mosaïque, un mur blanc, un sol en carrelage de céramique, une vasque, un plan de toilette en stratifié, un sol noir et un plan de toilette noir.
Idée de décoration pour un petit WC et toilettes asiatique avec un placard à porte plane, des portes de placard marrons, WC à poser, un carrelage vert, mosaïque, un mur blanc, un sol en carrelage de céramique, une vasque, un plan de toilette en stratifié, un sol noir et un plan de toilette noir.
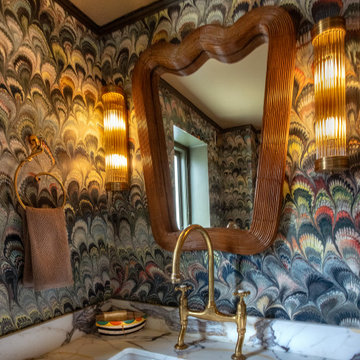
"Step into one of my all-time favorite rooms, where every inch of this small space is brimming with delightful design details, clever storage solutions, and opulent touches. The marble wallpaper, adorned with matching curtains, serves as the focal point, inspiring awe and admiration. The seamless blend of colors and textures creates a sense of luxurious harmony, while clever storage solutions maximize functionality without compromising on style. From the opulent accents to the thoughtful design elements, this small but mighty room is a testament to the power of exceptional design. Prepare to be inspired by every corner of this captivating space. #SmallSpaceDesign #OpulentDetails #LuxuriousInteriors"
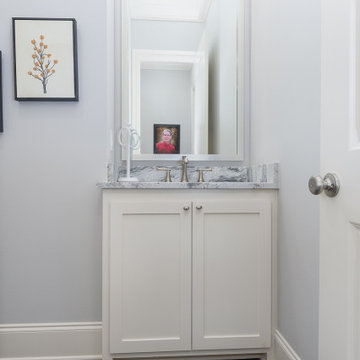
Exemple d'un petit WC et toilettes chic avec un placard à porte shaker, des portes de placard blanches, WC séparés, un carrelage blanc, des carreaux de porcelaine, un mur gris, un sol en carrelage de porcelaine, un lavabo encastré, un plan de toilette en granite, un sol noir, un plan de toilette blanc et meuble-lavabo encastré.

Perched high above the Islington Golf course, on a quiet cul-de-sac, this contemporary residential home is all about bringing the outdoor surroundings in. In keeping with the French style, a metal and slate mansard roofline dominates the façade, while inside, an open concept main floor split across three elevations, is punctuated by reclaimed rough hewn fir beams and a herringbone dark walnut floor. The elegant kitchen includes Calacatta marble countertops, Wolf range, SubZero glass paned refrigerator, open walnut shelving, blue/black cabinetry with hand forged bronze hardware and a larder with a SubZero freezer, wine fridge and even a dog bed. The emphasis on wood detailing continues with Pella fir windows framing a full view of the canopy of trees that hang over the golf course and back of the house. This project included a full reimagining of the backyard landscaping and features the use of Thermory decking and a refurbished in-ground pool surrounded by dark Eramosa limestone. Design elements include the use of three species of wood, warm metals, various marbles, bespoke lighting fixtures and Canadian art as a focal point within each space. The main walnut waterfall staircase features a custom hand forged metal railing with tuning fork spindles. The end result is a nod to the elegance of French Country, mixed with the modern day requirements of a family of four and two dogs!
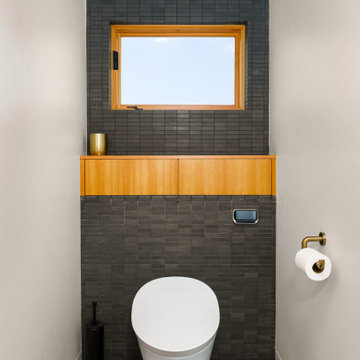
Idées déco pour un WC et toilettes contemporain avec un placard à porte plane, des portes de placard noires, un carrelage noir, un sol en carrelage de terre cuite, une grande vasque, un plan de toilette en marbre, un sol noir, un plan de toilette multicolore, meuble-lavabo suspendu et un bidet.

Who doesn’t love a fun powder room? We sure do! We wanted to incorporate design elements from the rest of the home using new materials and finishes to transform thiswashroom into the glamourous space that it is. This powder room features a furniturestyle vanity with NaturalCalacatta Corchia Marble countertops, hammered copper sink andstained oak millwork set against a bold and beautiful tile backdrop. But the fun doesn’t stop there, on the floors we used a dark and moody marble like tile to really add that wow factor and tie into the other elements within the space. The stark veining in these tiles pulls white, beige, gold, black and brown together to complete the look in this stunning little powder room.
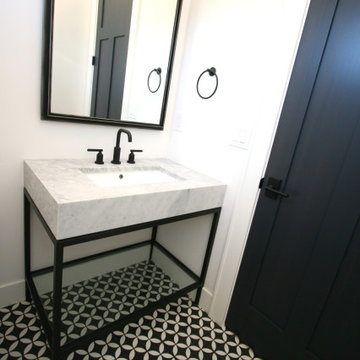
Exemple d'un petit WC et toilettes chic avec un placard en trompe-l'oeil, des portes de placard noires, WC séparés, un mur blanc, tomettes au sol, un lavabo encastré, un plan de toilette en marbre, un sol noir, un plan de toilette gris et meuble-lavabo sur pied.

Cette image montre un grand WC et toilettes traditionnel avec un placard à porte affleurante, des portes de placard blanches, WC à poser, un mur blanc, un sol en marbre, un lavabo encastré, un plan de toilette en marbre, un sol noir, un plan de toilette blanc, meuble-lavabo encastré, un plafond à caissons et du papier peint.
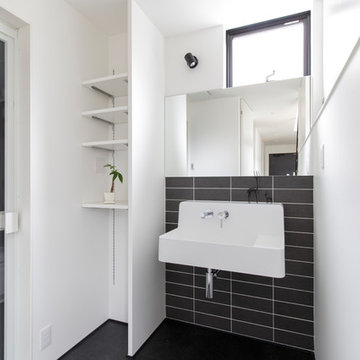
Idées déco pour un WC et toilettes moderne avec un mur blanc, un lavabo suspendu et un sol noir.
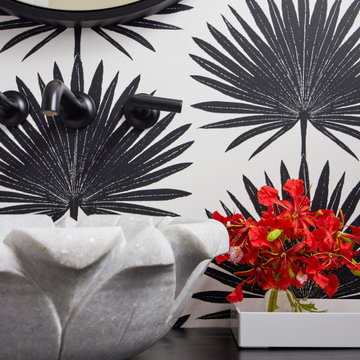
Powder room in black and white color scheme with large scale pattern wallpaper, Chinese tea table turned into a vanity, carved marble vessel sink and black plumbing fixtures by Jason Wu for Brizo.
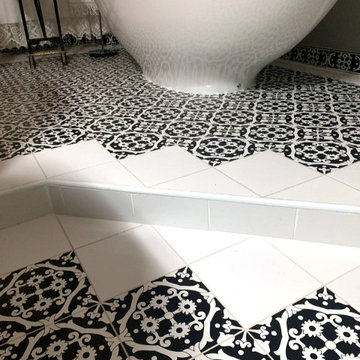
"Restyling" di un bagno di servizio che diviene bagno padronale. Fonte d'ispirazione, la notte, dove le gradazioni dei colori cambiano, si attenuano, sono meno intensi e le tinte vanno verso tonalità meno accese, il nero compare e prevale su tutto. L'uso del decoro floreale dal colore scuro nelle maioliche così sapientemente modellato dagli artigiani della casa delle Ceramiche Vietresi, rende austero l'ambiente che lo riceve. I moduli utilizzati: quadrato 20x20 e listello 10x20 "Tovere Nero" per il pavimento e battiscopa; quadrato 20x20 Bianco per le cornici del pavimento e del rivestimento delle pareti; infine delle fasce 5x20 a correre del Mosaico "Luna Chiena", composto da preziose tessere di vetro a specchio miscelate con quelle a tinta unita, fanno da cornice di chiusura alla composizione del rivestimento delle pareti. La Vasca da bagno free standing MEG 11 con miscelatore a colonna della Galassia Ceramiche, i sanitari filo parete new light della Catalano Ceramiche e il lavabo da appoggio Moai della Scarabeo Ceramiche, con il loro bianco lucido ceramico riflettono indistintamente sia la luce naturale che quella artificiale come punti luci in una notte stellata.
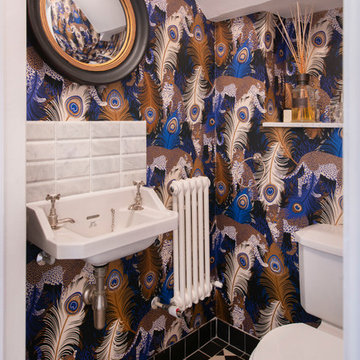
Aménagement d'un WC et toilettes éclectique avec WC à poser, un carrelage noir et blanc, du carrelage en marbre, un sol en carrelage de terre cuite, un lavabo suspendu, un plan de toilette en marbre et un sol noir.
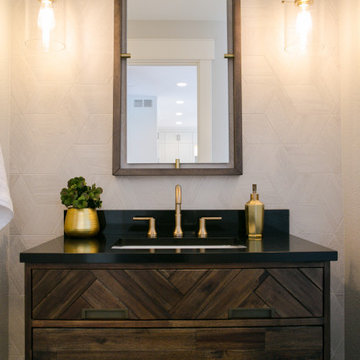
The powder room is a wonderful play on textures. We used a neutral palette with contrasting tones to create dramatic moments in this little space with accents of brushed gold.
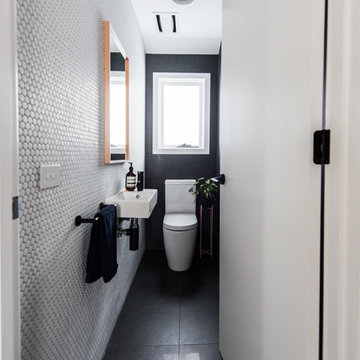
Tahnee Jade Photography
Exemple d'un WC et toilettes tendance avec WC à poser, un carrelage noir et blanc, mosaïque, un sol en carrelage de porcelaine, un lavabo suspendu et un sol noir.
Exemple d'un WC et toilettes tendance avec WC à poser, un carrelage noir et blanc, mosaïque, un sol en carrelage de porcelaine, un lavabo suspendu et un sol noir.
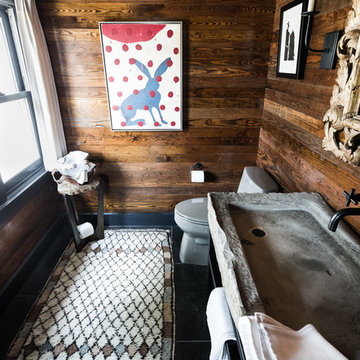
Cette photo montre un petit WC et toilettes montagne avec un sol en ardoise, une grande vasque, un plan de toilette en calcaire, un sol noir, un plan de toilette gris, un placard sans porte, des portes de placard noires, WC séparés et un mur marron.
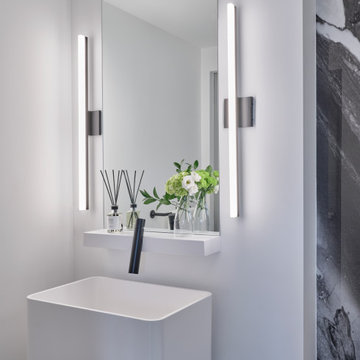
Yorkville Modern Condo powder room
Réalisation d'un WC et toilettes design de taille moyenne avec des portes de placard blanches, un carrelage noir, des plaques de verre, un mur blanc, un sol en ardoise, un lavabo de ferme, un sol noir et meuble-lavabo sur pied.
Réalisation d'un WC et toilettes design de taille moyenne avec des portes de placard blanches, un carrelage noir, des plaques de verre, un mur blanc, un sol en ardoise, un lavabo de ferme, un sol noir et meuble-lavabo sur pied.
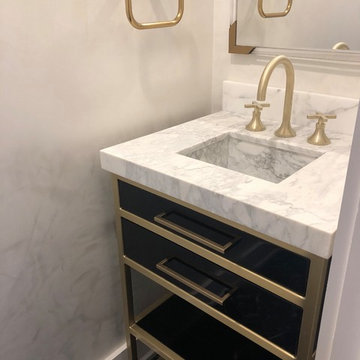
This powder room was designed to wow guests. With black marble herringbone floors, Venetian plaster walls, and a stunning black lacquer/brass vanity this powder room exudes elegance and style.
The vanity top is calacatta marble and includes an integrated sink made from the same marble. The mirror is lucite and brass.
Idées déco de WC et toilettes avec un sol noir et un sol orange
11
