Idées déco de WC et toilettes avec un sol noir et un sol orange
Trier par :
Budget
Trier par:Populaires du jour
241 - 260 sur 1 880 photos
1 sur 3

We picked out the sleek finishes and furniture in this new build Austin home to suit the client’s brief for a modern, yet comfortable home:
---
Project designed by Sara Barney’s Austin interior design studio BANDD DESIGN. They serve the entire Austin area and its surrounding towns, with an emphasis on Round Rock, Lake Travis, West Lake Hills, and Tarrytown.
For more about BANDD DESIGN, click here: https://bandddesign.com/
To learn more about this project, click here: https://bandddesign.com/chloes-bloom-new-build/
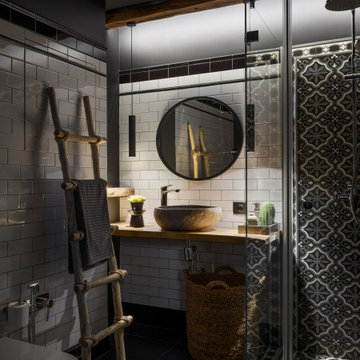
Idées déco pour un petit WC suspendu industriel avec un carrelage blanc, des carreaux de céramique, un mur blanc, un sol en carrelage de porcelaine, un lavabo posé, un plan de toilette en bois, un sol noir et un plan de toilette beige.
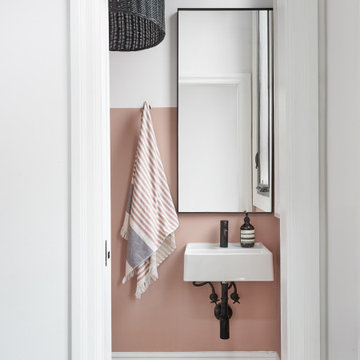
Réalisation d'un WC et toilettes tradition avec un mur rose, un lavabo suspendu et un sol noir.
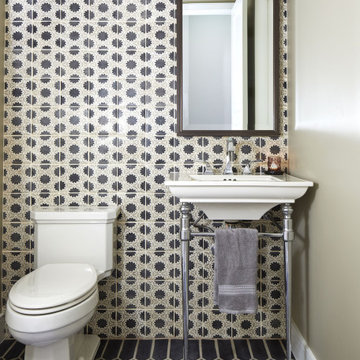
Paradise Ranch Powder Room
Inspiration pour un WC et toilettes traditionnel avec un carrelage noir et blanc, un mur gris, un plan vasque et un sol noir.
Inspiration pour un WC et toilettes traditionnel avec un carrelage noir et blanc, un mur gris, un plan vasque et un sol noir.
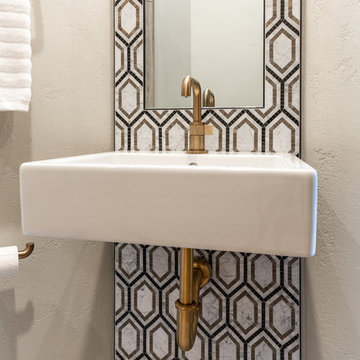
We went for big impact in this powder room with a marble mosaic and a suspended sink with antique gold fittings. We converted a shower that wasn't used into a cabinet for storage.
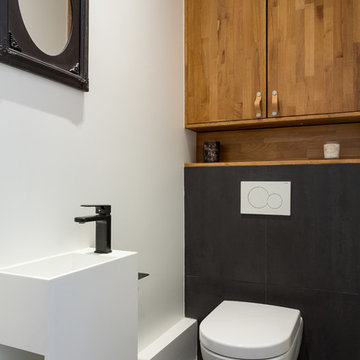
Exemple d'un petit WC suspendu tendance en bois clair avec un placard à porte plane, un carrelage noir, des carreaux de céramique, un mur blanc, un sol en carrelage de céramique, un lavabo suspendu, un plan de toilette en surface solide, un sol noir et un plan de toilette blanc.
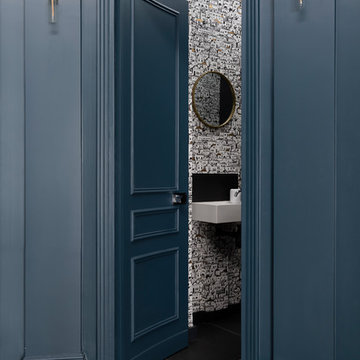
Crédits photo: Alexis Paoli
Aménagement d'un WC suspendu contemporain de taille moyenne avec un carrelage blanc, un carrelage noir, un sol en carrelage de porcelaine, un lavabo suspendu, un sol noir et un plan de toilette blanc.
Aménagement d'un WC suspendu contemporain de taille moyenne avec un carrelage blanc, un carrelage noir, un sol en carrelage de porcelaine, un lavabo suspendu, un sol noir et un plan de toilette blanc.
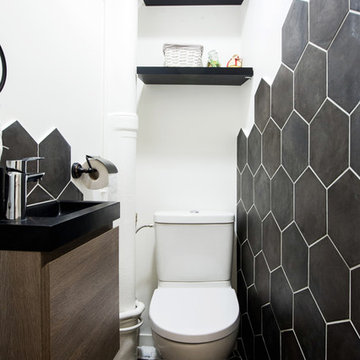
NATALYA DUPLINSKAYA
Idées déco pour un petit WC et toilettes classique en bois brun avec WC à poser, un carrelage noir, des carreaux de céramique, un mur blanc, un sol en carrelage de céramique, un lavabo suspendu, un plan de toilette en granite, un sol noir et un plan de toilette noir.
Idées déco pour un petit WC et toilettes classique en bois brun avec WC à poser, un carrelage noir, des carreaux de céramique, un mur blanc, un sol en carrelage de céramique, un lavabo suspendu, un plan de toilette en granite, un sol noir et un plan de toilette noir.
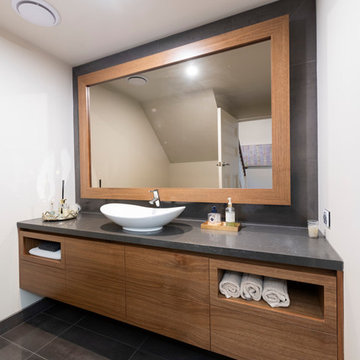
Paul West
Cette photo montre un WC et toilettes tendance en bois brun de taille moyenne avec un placard en trompe-l'oeil, WC séparés, un carrelage noir, des carreaux de porcelaine, un mur blanc, un sol en carrelage de porcelaine, une vasque, un plan de toilette en quartz modifié, un sol noir et un plan de toilette noir.
Cette photo montre un WC et toilettes tendance en bois brun de taille moyenne avec un placard en trompe-l'oeil, WC séparés, un carrelage noir, des carreaux de porcelaine, un mur blanc, un sol en carrelage de porcelaine, une vasque, un plan de toilette en quartz modifié, un sol noir et un plan de toilette noir.
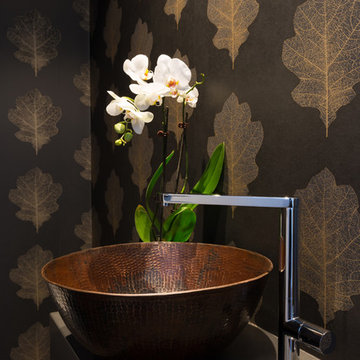
Photography - Mark Scowen
Idées déco pour un WC et toilettes contemporain de taille moyenne avec des portes de placard grises, WC à poser, un mur noir, un sol en carrelage de porcelaine, une vasque, un plan de toilette en quartz modifié et un sol noir.
Idées déco pour un WC et toilettes contemporain de taille moyenne avec des portes de placard grises, WC à poser, un mur noir, un sol en carrelage de porcelaine, une vasque, un plan de toilette en quartz modifié et un sol noir.
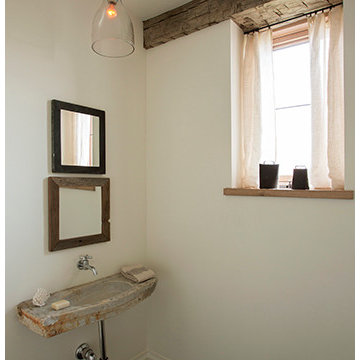
An antique sink mixes with plaster walls and antique beams to create a simple, nuanced space that feels european-inspired.
Photography by Eric Roth
Idées déco pour un WC suspendu campagne de taille moyenne avec un mur blanc, un sol en ardoise, un lavabo suspendu, un plan de toilette en marbre et un sol noir.
Idées déco pour un WC suspendu campagne de taille moyenne avec un mur blanc, un sol en ardoise, un lavabo suspendu, un plan de toilette en marbre et un sol noir.
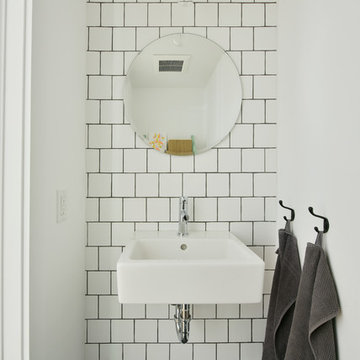
Previously renovated with a two-story addition in the 80’s, the home’s square footage had been increased, but the current homeowners struggled to integrate the old with the new.
An oversized fireplace and awkward jogged walls added to the challenges on the main floor, along with dated finishes. While on the second floor, a poorly configured layout was not functional for this expanding family.
From the front entrance, we can see the fireplace was removed between the living room and dining rooms, creating greater sight lines and allowing for more traditional archways between rooms.
At the back of the home, we created a new mudroom area, and updated the kitchen with custom two-tone millwork, countertops and finishes. These main floor changes work together to create a home more reflective of the homeowners’ tastes.
On the second floor, the master suite was relocated and now features a beautiful custom ensuite, walk-in closet and convenient adjacency to the new laundry room.
Gordon King Photography

Idées déco pour un WC et toilettes craftsman de taille moyenne avec placards, des portes de placards vertess, carrelage mural, un sol en ardoise, un lavabo encastré, un plan de toilette en quartz modifié, un sol noir, un plan de toilette blanc, meuble-lavabo encastré et du papier peint.
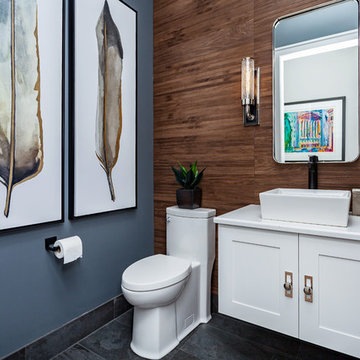
Réalisation d'un WC et toilettes tradition avec WC séparés, un mur bleu, une vasque et un sol noir.

Idées déco pour un petit WC et toilettes moderne avec WC à poser, un mur vert, un sol en carrelage de porcelaine, un lavabo suspendu, un sol noir et du papier peint.
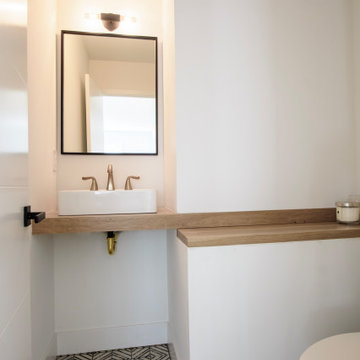
The integrated wood counter and shelf cleverly hide a structurally necesary bump-out. Geometric tile adds visual interest to a small powder room.
Idée de décoration pour un petit WC et toilettes minimaliste avec des portes de placard marrons, WC à poser, un mur blanc, carreaux de ciment au sol, une vasque, un plan de toilette en bois, un sol noir, un plan de toilette marron et meuble-lavabo encastré.
Idée de décoration pour un petit WC et toilettes minimaliste avec des portes de placard marrons, WC à poser, un mur blanc, carreaux de ciment au sol, une vasque, un plan de toilette en bois, un sol noir, un plan de toilette marron et meuble-lavabo encastré.
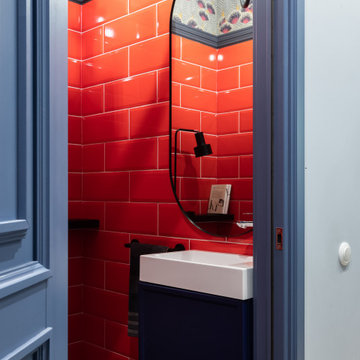
Aménagement d'un WC et toilettes de taille moyenne avec un placard à porte plane, des portes de placard noires, WC à poser, des carreaux de céramique, un mur rouge, un sol en carrelage de porcelaine, un lavabo posé, un sol noir, meuble-lavabo suspendu et un plafond en papier peint.

Bel Air - Serene Elegance. This collection was designed with cool tones and spa-like qualities to create a space that is timeless and forever elegant.
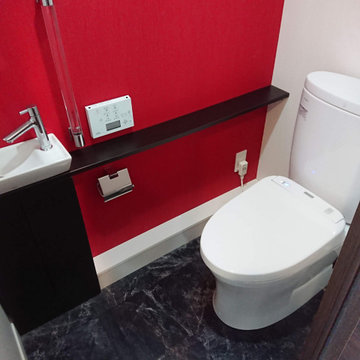
個性のあるマンションリフォーム
http://www.jp-co.net/
Cette image montre un WC et toilettes en bois foncé de taille moyenne avec un placard en trompe-l'oeil, WC séparés, un mur blanc, un sol en carrelage de céramique, une vasque, un sol noir et un plan de toilette noir.
Cette image montre un WC et toilettes en bois foncé de taille moyenne avec un placard en trompe-l'oeil, WC séparés, un mur blanc, un sol en carrelage de céramique, une vasque, un sol noir et un plan de toilette noir.

The vibrant powder room has floral wallpaper highlighted by crisp white wainscoting. The vanity is a custom-made, furniture grade piece topped with white Carrara marble. Black slate floors complete the room.
What started as an addition project turned into a full house remodel in this Modern Craftsman home in Narberth, PA. The addition included the creation of a sitting room, family room, mudroom and third floor. As we moved to the rest of the home, we designed and built a custom staircase to connect the family room to the existing kitchen. We laid red oak flooring with a mahogany inlay throughout house. Another central feature of this is home is all the built-in storage. We used or created every nook for seating and storage throughout the house, as you can see in the family room, dining area, staircase landing, bedroom and bathrooms. Custom wainscoting and trim are everywhere you look, and gives a clean, polished look to this warm house.
Rudloff Custom Builders has won Best of Houzz for Customer Service in 2014, 2015 2016, 2017 and 2019. We also were voted Best of Design in 2016, 2017, 2018, 2019 which only 2% of professionals receive. Rudloff Custom Builders has been featured on Houzz in their Kitchen of the Week, What to Know About Using Reclaimed Wood in the Kitchen as well as included in their Bathroom WorkBook article. We are a full service, certified remodeling company that covers all of the Philadelphia suburban area. This business, like most others, developed from a friendship of young entrepreneurs who wanted to make a difference in their clients’ lives, one household at a time. This relationship between partners is much more than a friendship. Edward and Stephen Rudloff are brothers who have renovated and built custom homes together paying close attention to detail. They are carpenters by trade and understand concept and execution. Rudloff Custom Builders will provide services for you with the highest level of professionalism, quality, detail, punctuality and craftsmanship, every step of the way along our journey together.
Specializing in residential construction allows us to connect with our clients early in the design phase to ensure that every detail is captured as you imagined. One stop shopping is essentially what you will receive with Rudloff Custom Builders from design of your project to the construction of your dreams, executed by on-site project managers and skilled craftsmen. Our concept: envision our client’s ideas and make them a reality. Our mission: CREATING LIFETIME RELATIONSHIPS BUILT ON TRUST AND INTEGRITY.
Photo Credit: Linda McManus Images
Idées déco de WC et toilettes avec un sol noir et un sol orange
13