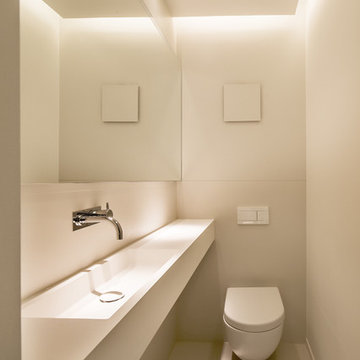Idées déco de WC et toilettes avec un sol beige et un sol orange
Trier par :
Budget
Trier par:Populaires du jour
1 - 20 sur 5 266 photos
1 sur 3

wearebuff.com, Frederic Baillod
Idées déco pour un WC et toilettes rétro en bois brun avec un placard en trompe-l'oeil, un carrelage orange, un carrelage blanc, mosaïque, un mur blanc, un sol en carrelage de terre cuite, une vasque, un plan de toilette en verre et un sol orange.
Idées déco pour un WC et toilettes rétro en bois brun avec un placard en trompe-l'oeil, un carrelage orange, un carrelage blanc, mosaïque, un mur blanc, un sol en carrelage de terre cuite, une vasque, un plan de toilette en verre et un sol orange.
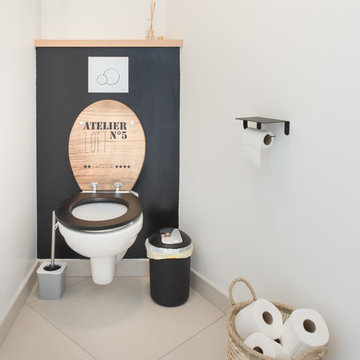
Jours & Nuits © Houzz 2018
Idée de décoration pour un WC suspendu champêtre avec un mur blanc et un sol beige.
Idée de décoration pour un WC suspendu champêtre avec un mur blanc et un sol beige.

Inspiration pour un WC suspendu design en bois brun avec un placard à porte plane, un mur gris, parquet clair, une vasque, un sol beige et un plan de toilette noir.

This powder room room use to have plaster walls and popcorn ceilings until we transformed this bathroom to something fun and cheerful so your guest will always be wow'd when they use it. The fun palm tree wallpaper really brings a lot of fun to this space. This space is all about the wallpaper. Decorative Moulding was applied on the crown to give this space more detail.
JL Interiors is a LA-based creative/diverse firm that specializes in residential interiors. JL Interiors empowers homeowners to design their dream home that they can be proud of! The design isn’t just about making things beautiful; it’s also about making things work beautifully. Contact us for a free consultation Hello@JLinteriors.design _ 310.390.6849_ www.JLinteriors.design

Timeless Palm Springs glamour meets modern in Pulp Design Studios' bathroom design created for the DXV Design Panel 2016. The design is one of four created by an elite group of celebrated designers for DXV's national ad campaign. Faced with the challenge of creating a beautiful space from nothing but an empty stage, Beth and Carolina paired mid-century touches with bursts of colors and organic patterns. The result is glamorous with touches of quirky fun -- the definition of splendid living.

Photo by Emily Kennedy Photo
Aménagement d'un petit WC et toilettes campagne en bois foncé avec un placard sans porte, WC séparés, un mur blanc, parquet clair, une vasque, un plan de toilette en bois, un sol beige et un plan de toilette marron.
Aménagement d'un petit WC et toilettes campagne en bois foncé avec un placard sans porte, WC séparés, un mur blanc, parquet clair, une vasque, un plan de toilette en bois, un sol beige et un plan de toilette marron.

SDH Studio - Architecture and Design
Location: Golden Beach, Florida, USA
Overlooking the canal in Golden Beach 96 GB was designed around a 27 foot triple height space that would be the heart of this home. With an emphasis on the natural scenery, the interior architecture of the house opens up towards the water and fills the space with natural light and greenery.

Cette photo montre un petit WC et toilettes tendance avec un lavabo intégré, un mur blanc, parquet clair, un placard sans porte, des portes de placard blanches, WC séparés, un carrelage beige, un carrelage de pierre, un plan de toilette en quartz, un sol beige et un plan de toilette blanc.

Cette photo montre un petit WC et toilettes tendance avec un carrelage gris, un carrelage métro, tomettes au sol, un lavabo suspendu, un plan de toilette en béton, un sol orange, un plan de toilette gris, meuble-lavabo suspendu et un mur blanc.

Aménagement d'un WC et toilettes contemporain avec un carrelage blanc, un mur blanc, parquet clair, une vasque, un plan de toilette en bois, un sol beige et un plan de toilette gris.

Exemple d'un WC et toilettes nature en bois foncé avec un placard en trompe-l'oeil, WC séparés, un carrelage noir, un mur blanc, parquet clair, une vasque, un plan de toilette en bois, un sol beige et un plan de toilette marron.
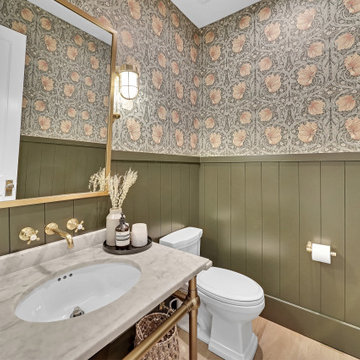
Idées déco pour un WC et toilettes bord de mer avec un mur vert, un sol en carrelage de porcelaine, un plan de toilette en marbre, un sol beige, un plan de toilette gris et boiseries.

This antique dresser was transformed into a bathroom vanity by mounting the mirror to the wall and surrounding it with beautiful backsplash tile, adding a slab countertop, and installing a sink into the countertop.

Cette image montre un petit WC et toilettes marin avec un placard sans porte, des portes de placard grises, WC à poser, un mur blanc, parquet clair, un lavabo de ferme, un plan de toilette en granite, un sol beige, un plan de toilette gris, meuble-lavabo encastré et du papier peint.

Aménagement d'un WC et toilettes moderne de taille moyenne avec un placard à porte plane, des portes de placard blanches, un mur noir, un sol beige, un plan de toilette gris, meuble-lavabo suspendu, du papier peint, un sol en carrelage de céramique et un lavabo encastré.

Exemple d'un WC et toilettes chic de taille moyenne avec un sol en calcaire, un lavabo encastré, un plan de toilette en marbre, un sol beige, un plan de toilette beige, meuble-lavabo sur pied et du papier peint.
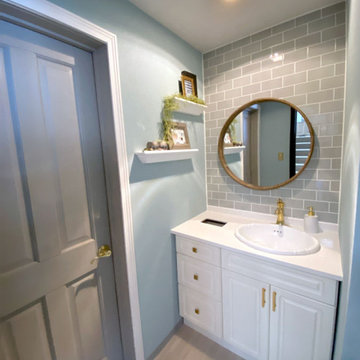
1945年設立のアメリカ老舗家具ブランド、アシュレイ社の日本国内フラッグシップとなる「アシュレイホームストア横浜」女性トイレをリフォーム。
デザインテーマは「She Likes…」。
洗面スペースは女性に人気のカラー水色をモチーフとし、爽やかで明るいイメージのデザイン。
トイレ内装には、世界中の人々に愛され続けているアメリカを代表する女優「マリリン・モンロー」のアートを加えてアメリカを感じる小物を織り交ぜています。
スタイリッシュな埋め込み型洗面ボウルと、伝統的でエレガントなラインとスマートなシルエットが特徴の「デボンシャー」シングルレバー水栓をコーディネート。
壁面にはグレーのサブウェイタイル「クラルテ」の上品な艶とクールなカラー、釉薬の自然な表情が心地よい素材感を醸し出しています。
デザイン:アシュレイ
施工:ボウクス

Idées déco pour un WC et toilettes contemporain en bois clair avec un placard à porte plane, un carrelage noir, un mur blanc, parquet clair, un lavabo intégré, un sol beige, un plan de toilette blanc et meuble-lavabo suspendu.
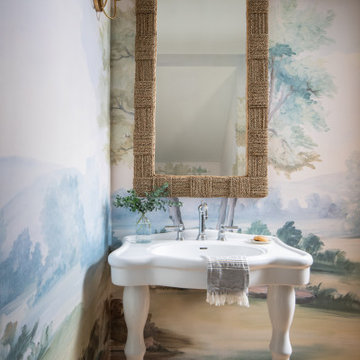
A custom mural wallpaper, classic console sink, and textured mirror create a wow moment in this tiny under-the-stairs powder room.
Cette image montre un petit WC et toilettes avec un mur multicolore, parquet clair, un plan vasque, meuble-lavabo sur pied, du papier peint et un sol beige.
Cette image montre un petit WC et toilettes avec un mur multicolore, parquet clair, un plan vasque, meuble-lavabo sur pied, du papier peint et un sol beige.
Idées déco de WC et toilettes avec un sol beige et un sol orange
1
