Idées déco de WC et toilettes avec WC séparés et un urinoir
Trier par :
Budget
Trier par:Populaires du jour
1 - 20 sur 10 403 photos
1 sur 3

Inspiration pour un petit WC et toilettes traditionnel avec un lavabo suspendu, un mur gris, un sol en bois brun et WC séparés.

Aménagement d'un petit WC et toilettes bord de mer avec WC séparés, un mur bleu, carreaux de ciment au sol, un plan vasque, un sol bleu, meuble-lavabo sur pied et du lambris de bois.

Photography: Garett + Carrie Buell of Studiobuell/ studiobuell.com
Cette image montre un petit WC et toilettes traditionnel en bois foncé avec un placard en trompe-l'oeil, WC séparés, un lavabo intégré, un plan de toilette en marbre, un plan de toilette blanc, meuble-lavabo sur pied, du papier peint, un mur multicolore, un sol en bois brun et un sol marron.
Cette image montre un petit WC et toilettes traditionnel en bois foncé avec un placard en trompe-l'oeil, WC séparés, un lavabo intégré, un plan de toilette en marbre, un plan de toilette blanc, meuble-lavabo sur pied, du papier peint, un mur multicolore, un sol en bois brun et un sol marron.

The powder room, adjacent to the mudroom, received a facelift: Textured grass walls replaced black stripes, and existing fixtures were re-plated in bronze to match other elements. Custom light fixture completes the look.

This 1966 contemporary home was completely renovated into a beautiful, functional home with an up-to-date floor plan more fitting for the way families live today. Removing all of the existing kitchen walls created the open concept floor plan. Adding an addition to the back of the house extended the family room. The first floor was also reconfigured to add a mudroom/laundry room and the first floor powder room was transformed into a full bath. A true master suite with spa inspired bath and walk-in closet was made possible by reconfiguring the existing space and adding an addition to the front of the house.

Inspiration pour un petit WC et toilettes traditionnel avec un placard à porte shaker, des portes de placard blanches, WC séparés, un mur orange, un lavabo encastré, un plan de toilette en marbre, un plan de toilette noir, meuble-lavabo encastré et boiseries.

Cette photo montre un WC et toilettes chic de taille moyenne avec un placard à porte shaker, des portes de placard blanches, WC séparés, un carrelage bleu, un mur blanc, un sol en marbre, un lavabo encastré, un sol blanc, un plan de toilette blanc, meuble-lavabo suspendu et un plafond en papier peint.

Graphic patterned wallpaper with white subway tile framing out room. White marble mitered countertop with furniture grade charcoal vanity.
Aménagement d'un petit WC et toilettes classique avec un carrelage blanc, des carreaux de céramique, un sol en marbre, un lavabo encastré, un plan de toilette en marbre, un sol blanc, un plan de toilette blanc, un placard avec porte à panneau encastré, des portes de placard noires, WC séparés et un mur multicolore.
Aménagement d'un petit WC et toilettes classique avec un carrelage blanc, des carreaux de céramique, un sol en marbre, un lavabo encastré, un plan de toilette en marbre, un sol blanc, un plan de toilette blanc, un placard avec porte à panneau encastré, des portes de placard noires, WC séparés et un mur multicolore.
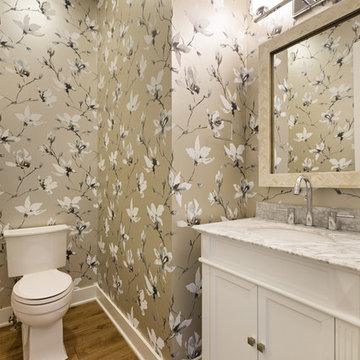
Idées déco pour un WC et toilettes classique de taille moyenne avec un placard à porte shaker, des portes de placard blanches, WC séparés, un mur multicolore, un sol en bois brun, un lavabo encastré, un plan de toilette en marbre et un sol marron.
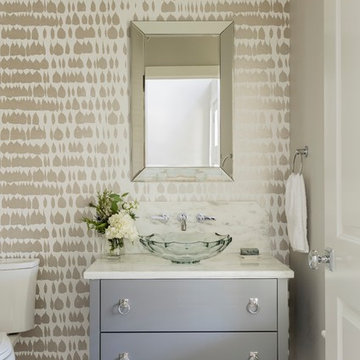
Architect: Polhemus Savery DaSilva Architects and Builders - Harwich, MA
Interior Designer: Angela Rotondo;
Design Coordinator: Angela Rotondo;
Photography: Michael J Lee

Kate & Keith Photography
Idée de décoration pour un petit WC et toilettes tradition avec des portes de placard grises, un mur multicolore, un sol en bois brun, un lavabo encastré, WC séparés et un placard avec porte à panneau encastré.
Idée de décoration pour un petit WC et toilettes tradition avec des portes de placard grises, un mur multicolore, un sol en bois brun, un lavabo encastré, WC séparés et un placard avec porte à panneau encastré.

A powder bath full of style! Our client shared their love for peacocks so when we found this stylish and breathtaking wallpaper we knew it was too good to be true! We used this as our inspiration for the overall design of the space.

For a budget minded client, we were abled to create a very uniquely custom boutique looking Powder room.
Inspiration pour un petit WC et toilettes design avec un placard en trompe-l'oeil, des portes de placard beiges, WC séparés, un mur vert, sol en stratifié, un lavabo encastré, un plan de toilette en quartz, un sol gris, un plan de toilette blanc, meuble-lavabo sur pied et du papier peint.
Inspiration pour un petit WC et toilettes design avec un placard en trompe-l'oeil, des portes de placard beiges, WC séparés, un mur vert, sol en stratifié, un lavabo encastré, un plan de toilette en quartz, un sol gris, un plan de toilette blanc, meuble-lavabo sur pied et du papier peint.
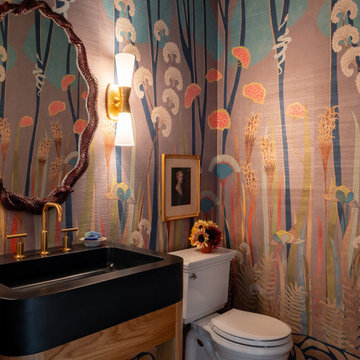
Idée de décoration pour un WC et toilettes champêtre avec un placard sans porte, WC séparés, un mur multicolore, un plan vasque, un plan de toilette noir, meuble-lavabo sur pied et du papier peint.
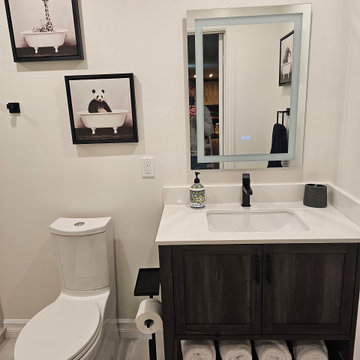
bathroom vanity with mirror and toilet
Exemple d'un petit WC et toilettes tendance avec un placard à porte shaker, WC séparés, un mur blanc, un sol en carrelage de céramique, un lavabo encastré, un plan de toilette en quartz modifié, un plan de toilette blanc et meuble-lavabo sur pied.
Exemple d'un petit WC et toilettes tendance avec un placard à porte shaker, WC séparés, un mur blanc, un sol en carrelage de céramique, un lavabo encastré, un plan de toilette en quartz modifié, un plan de toilette blanc et meuble-lavabo sur pied.
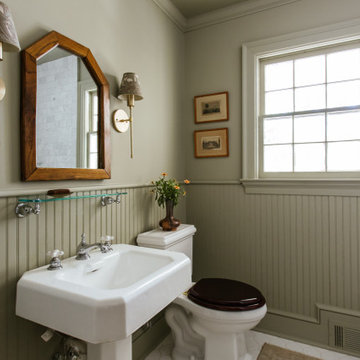
Idées déco pour un WC et toilettes classique avec WC séparés, un mur vert, un sol blanc et boiseries.

Introducing an exquisitely designed powder room project nestled in a luxurious residence on Riverside Drive, Manhattan, NY. This captivating space seamlessly blends traditional elegance with urban sophistication, reflecting the quintessential charm of the city that never sleeps.
The focal point of this powder room is the enchanting floral green wallpaper that wraps around the walls, evoking a sense of timeless grace and serenity. The design pays homage to classic interior styles, infusing the room with warmth and character.
A key feature of this space is the bespoke tiling, meticulously crafted to complement the overall design. The tiles showcase intricate patterns and textures, creating a harmonious interplay between traditional and contemporary aesthetics. Each piece has been carefully selected and installed by skilled tradesmen, who have dedicated countless hours to perfecting this one-of-a-kind space.
The pièce de résistance of this powder room is undoubtedly the vanity sconce, inspired by the iconic New York City skyline. This exquisite lighting fixture casts a soft, ambient glow that highlights the room's extraordinary details. The sconce pays tribute to the city's architectural prowess while adding a touch of modernity to the overall design.
This remarkable project took two years on and off to complete, with our studio accommodating the process with unwavering commitment and enthusiasm. The collective efforts of the design team, tradesmen, and our studio have culminated in a breathtaking powder room that effortlessly marries traditional elegance with contemporary flair.
We take immense pride in this Riverside Drive powder room project, and we are confident that it will serve as an enchanting retreat for its owners and guests alike. As a testament to our dedication to exceptional design and craftsmanship, this bespoke space showcases the unparalleled beauty of New York City's distinct style and character.
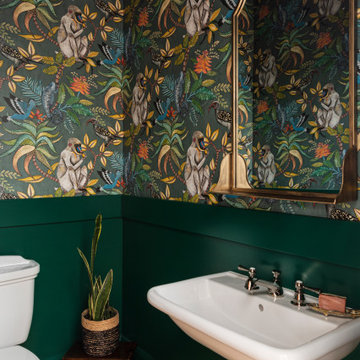
The new 1st floor WC feels fun and exotic with green wainscoting and playful wallpaper.
Aménagement d'un petit WC et toilettes classique avec WC séparés, un mur vert, un sol en bois brun, un lavabo suspendu, un sol marron et du papier peint.
Aménagement d'un petit WC et toilettes classique avec WC séparés, un mur vert, un sol en bois brun, un lavabo suspendu, un sol marron et du papier peint.
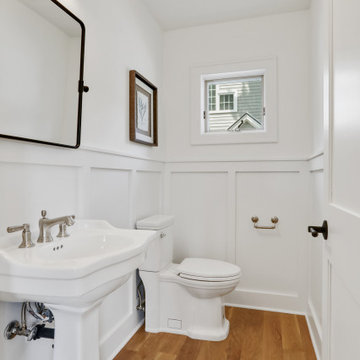
Idées déco pour un WC et toilettes classique de taille moyenne avec des portes de placard blanches, WC séparés, un mur blanc, parquet clair, un lavabo de ferme, meuble-lavabo sur pied et du lambris.

Inspiration pour un WC et toilettes traditionnel en bois clair avec WC séparés, un mur blanc, une vasque, un plan de toilette en bois, un sol marron, un carrelage blanc, des carreaux de céramique et un placard sans porte.
Idées déco de WC et toilettes avec WC séparés et un urinoir
1