Idées déco de WC et toilettes avec WC à poser et un carrelage blanc
Trier par :
Budget
Trier par:Populaires du jour
1 - 20 sur 1 454 photos
1 sur 3

These homeowners came to us to renovate a number of areas of their home. In their formal powder bath they wanted a sophisticated polished room that was elegant and custom in design. The formal powder was designed around stunning marble and gold wall tile with a custom starburst layout coming from behind the center of the birds nest round brass mirror. A white floating quartz countertop houses a vessel bowl sink and vessel bowl height faucet in polished nickel, wood panel and molding’s were painted black with a gold leaf detail which carried over to the ceiling for the WOW.

Idées déco pour un petit WC et toilettes contemporain en bois foncé avec un mur gris, WC à poser, un carrelage blanc, des carreaux de céramique, un sol en carrelage de porcelaine, un lavabo encastré, un plan de toilette en granite, un sol gris et un plan de toilette noir.

Amazing 37 sq. ft. bathroom transformation. Our client wanted to turn her bathtub into a shower, and bring light colors to make her small bathroom look more spacious. Instead of only tiling the shower, which would have visually shortened the plumbing wall, we created a feature wall made out of cement tiles to create an illusion of an elongated space. We paired these graphic tiles with brass accents and a simple, yet elegant white vanity to contrast this feature wall. The result…is pure magic ✨

Updating of this Venice Beach bungalow home was a real treat. Timing was everything here since it was supposed to go on the market in 30day. (It took us 35days in total for a complete remodel).
The corner lot has a great front "beach bum" deck that was completely refinished and fenced for semi-private feel.
The entire house received a good refreshing paint including a new accent wall in the living room.
The kitchen was completely redo in a Modern vibe meets classical farmhouse with the labyrinth backsplash and reclaimed wood floating shelves.
Notice also the rugged concrete look quartz countertop.
A small new powder room was created from an old closet space, funky street art walls tiles and the gold fixtures with a blue vanity once again are a perfect example of modern meets farmhouse.

Parisian Powder Room- dramatic lines in black and white create a welcome viewpoint for this powder room entry.
Idées déco pour un WC et toilettes classique de taille moyenne avec un placard en trompe-l'oeil, des portes de placard beiges, WC à poser, un carrelage blanc, du carrelage en marbre, un mur gris, parquet clair, un lavabo encastré, un plan de toilette en marbre, un sol marron et un plan de toilette noir.
Idées déco pour un WC et toilettes classique de taille moyenne avec un placard en trompe-l'oeil, des portes de placard beiges, WC à poser, un carrelage blanc, du carrelage en marbre, un mur gris, parquet clair, un lavabo encastré, un plan de toilette en marbre, un sol marron et un plan de toilette noir.
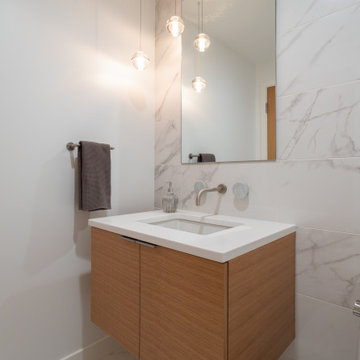
photography: Viktor Ramos
Exemple d'un petit WC et toilettes moderne en bois clair avec un placard à porte plane, WC à poser, un carrelage blanc, des carreaux de céramique, un mur blanc, un sol en carrelage de porcelaine, un lavabo encastré, un plan de toilette en quartz modifié, un sol blanc et un plan de toilette blanc.
Exemple d'un petit WC et toilettes moderne en bois clair avec un placard à porte plane, WC à poser, un carrelage blanc, des carreaux de céramique, un mur blanc, un sol en carrelage de porcelaine, un lavabo encastré, un plan de toilette en quartz modifié, un sol blanc et un plan de toilette blanc.

Vintage 1930's colonial gets a new shiplap powder room. After being completely gutted, a new Hampton Carrara tile floor was installed in a 2" hex pattern. Shiplap walls, new chair rail moulding, baseboard mouldings and a special little storage shelf were then installed. Original details were also preserved such as the beveled glass medicine cabinet and the tiny old sink was reglazed and reinstalled with new chrome spigot faucets and drainpipes. Walls are Gray Owl by Benjamin Moore.
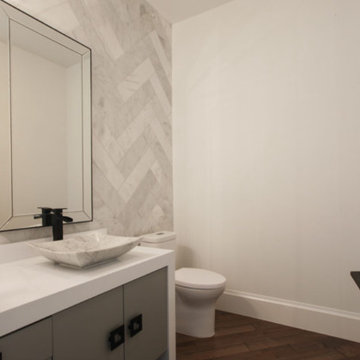
Powder bath- calacatta marble installed in herringbone pattern on back accent wall, 3" Caesarstone waterfall edge countertop, calacatta marble vessel sink, matte black waterfall vessel faucet, cabinets in dove grey with 3" square square cabinet pulls, wood floors on a diagonal,

Cette photo montre un petit WC et toilettes moderne en bois foncé avec un placard à porte plane, WC à poser, un carrelage blanc, un carrelage de pierre, un mur blanc, une vasque et un plan de toilette en quartz.
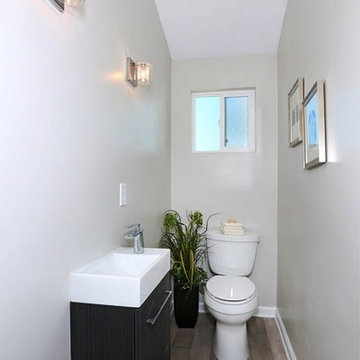
SURTERRE PROPERTIES
Aménagement d'un petit WC et toilettes bord de mer avec un placard à porte plane, des portes de placard noires, WC à poser, un carrelage blanc, des dalles de pierre, un mur gris, parquet foncé, un lavabo posé et un plan de toilette en surface solide.
Aménagement d'un petit WC et toilettes bord de mer avec un placard à porte plane, des portes de placard noires, WC à poser, un carrelage blanc, des dalles de pierre, un mur gris, parquet foncé, un lavabo posé et un plan de toilette en surface solide.

White and Black powder room with shower. Beautiful mosaic floor and Brass accesories
Réalisation d'un petit WC et toilettes tradition avec un placard en trompe-l'oeil, des portes de placard noires, WC à poser, un carrelage blanc, un carrelage métro, un mur blanc, un sol en marbre, un lavabo posé, un plan de toilette en marbre, un sol multicolore, un plan de toilette gris, meuble-lavabo sur pied et du lambris.
Réalisation d'un petit WC et toilettes tradition avec un placard en trompe-l'oeil, des portes de placard noires, WC à poser, un carrelage blanc, un carrelage métro, un mur blanc, un sol en marbre, un lavabo posé, un plan de toilette en marbre, un sol multicolore, un plan de toilette gris, meuble-lavabo sur pied et du lambris.

The floor plan of the powder room was left unchanged and the focus was directed at refreshing the space. The green slate vanity ties the powder room to the laundry, creating unison within this beautiful South-East Melbourne home. With brushed nickel features and an arched mirror, Jeyda has left us swooning over this timeless and luxurious bathroom

Idée de décoration pour un petit WC et toilettes minimaliste avec des portes de placard noires, WC à poser, un carrelage blanc, des carreaux de porcelaine, un mur blanc, un sol en bois brun, un lavabo encastré, un plan de toilette en béton, un sol multicolore, un plan de toilette gris et meuble-lavabo suspendu.

Cement Tile. terracotta color, modern mirror, single sconce light
Inspiration pour un WC et toilettes traditionnel en bois clair de taille moyenne avec un placard en trompe-l'oeil, WC à poser, un carrelage blanc, des carreaux de porcelaine, un mur blanc, carreaux de ciment au sol, un lavabo encastré, un plan de toilette en marbre, un sol orange, un plan de toilette blanc et meuble-lavabo encastré.
Inspiration pour un WC et toilettes traditionnel en bois clair de taille moyenne avec un placard en trompe-l'oeil, WC à poser, un carrelage blanc, des carreaux de porcelaine, un mur blanc, carreaux de ciment au sol, un lavabo encastré, un plan de toilette en marbre, un sol orange, un plan de toilette blanc et meuble-lavabo encastré.

Idées déco pour un petit WC et toilettes classique avec un placard en trompe-l'oeil, des portes de placard bleues, WC à poser, un carrelage blanc, des carreaux de porcelaine, un mur multicolore, un sol en carrelage de porcelaine, un lavabo encastré, un plan de toilette en quartz modifié, un sol gris, un plan de toilette blanc, meuble-lavabo sur pied et du papier peint.
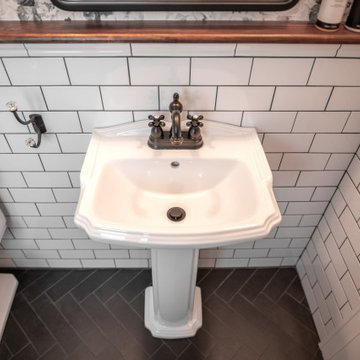
Inspiration pour un WC et toilettes rustique de taille moyenne avec des portes de placard blanches, WC à poser, un carrelage blanc, des carreaux de céramique, un sol en carrelage de porcelaine, un lavabo de ferme, un sol noir, meuble-lavabo sur pied et du papier peint.

Custom built by DCAM HOMES, one of Oakville’s most reputable builders. South of Lakeshore and steps to the lake, this newly built modern custom home features over 3,200 square feet of stylish living space in a prime location!
This stunning home provides large principal rooms that flow seamlessly from one another. The open concept design features soaring 24-foot ceilings with floor to ceiling windows flooding the space with natural light. A home office is located off the entrance foyer creating a private oasis away from the main living area. The double storey ceiling in the family room automatically draws your eyes towards the open riser wood staircase, an architectural delight. This space also features an extra wide, 74” fireplace for everyone to enjoy.
The thoughtfully designed chef’s kitchen was imported from Italy. An oversized island is the center focus of this room. Other highlights include top of the line built-in Miele appliances and gorgeous two-toned touch latch custom cabinetry.
With everyday convenience in mind - the mudroom, with access from the garage, is the perfect place for your family to “drop everything”. This space has built-in cabinets galore – providing endless storage.
Upstairs the master bedroom features a modern layout with open concept spa-like master ensuite features shower with body jets and steam shower stand-alone tub and stunning master vanity. This master suite also features beautiful corner windows and custom built-in wardrobes. The second and third bedroom also feature custom wardrobes and share a convenient jack-and-jill bathroom. Laundry is also found on this level.
Beautiful outdoor areas expand your living space – surrounded by mature trees and a private fence, this will be the perfect end of day retreat!
This home was designed with both style and function in mind to create both a warm and inviting living space.

Inspiration pour un petit WC et toilettes design en bois foncé avec un placard en trompe-l'oeil, WC à poser, un carrelage blanc, des carreaux de céramique, un mur blanc, un sol en carrelage de céramique, un lavabo intégré, un plan de toilette en quartz modifié, un sol beige et un plan de toilette blanc.
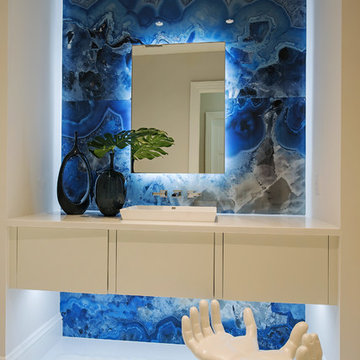
Idées déco pour un grand WC et toilettes contemporain avec un placard à porte plane, des portes de placard blanches, un mur beige, une vasque, WC à poser, un carrelage blanc, un sol en marbre et un plan de toilette en quartz.
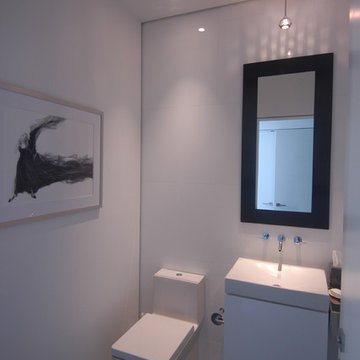
Aménagement d'un petit WC et toilettes contemporain avec une vasque, un placard à porte plane, des portes de placard blanches, WC à poser, un carrelage blanc, des carreaux de porcelaine, un mur blanc et sol en béton ciré.
Idées déco de WC et toilettes avec WC à poser et un carrelage blanc
1