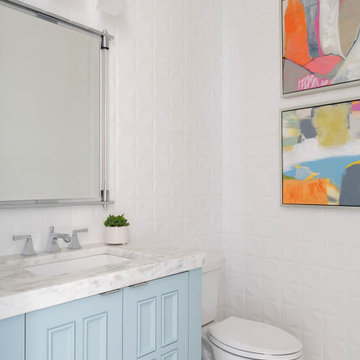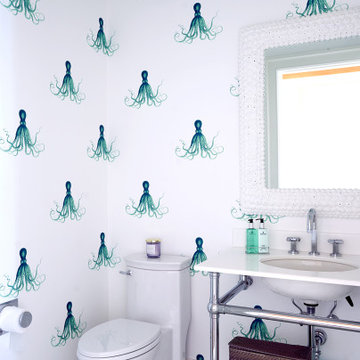Idées déco de WC et toilettes avec WC à poser et un plan de toilette blanc
Trier par :
Budget
Trier par:Populaires du jour
1 - 20 sur 2 542 photos
1 sur 3

Cette image montre un WC et toilettes méditerranéen avec un placard sans porte, des portes de placard blanches, WC à poser, carreaux de ciment au sol, un sol blanc, un plan de toilette blanc, meuble-lavabo suspendu et du papier peint.

This home features two powder bathrooms. This basement level powder bathroom, off of the adjoining gameroom, has a fun modern aesthetic. The navy geometric wallpaper and asymmetrical layout provide an unexpected surprise. Matte black plumbing and lighting fixtures and a geometric cutout on the vanity doors complete the modern look.

Idée de décoration pour un petit WC et toilettes tradition avec des portes de placard blanches, WC à poser, un mur vert, un sol en bois brun, un lavabo de ferme, un sol marron, un plan de toilette blanc, meuble-lavabo sur pied et du papier peint.

This bathroom illustrates how traditional and contemporary details can work together. It double as both the family's main bathroom as well as the primary guest bathroom. Details like wallpaper give it more character and warmth than a typical bathroom. The floating vanity is large, providing exemplary storage, but feels light in the room.
Leslie Goodwin Photography

Réalisation d'un petit WC et toilettes bohème avec un placard à porte shaker, des portes de placard blanches, WC à poser, un carrelage bleu, un mur rose, un sol en bois brun, un lavabo encastré, un plan de toilette en quartz modifié, un sol marron, un plan de toilette blanc, meuble-lavabo sur pied, du papier peint et des carreaux en terre cuite.

A complete remodel of this beautiful home, featuring stunning navy blue cabinets and elegant gold fixtures that perfectly complement the brightness of the marble countertops. The ceramic tile walls add a unique texture to the design, while the porcelain hexagon flooring adds an element of sophistication that perfectly completes the whole look.

Coastal style powder room remodeling in Alexandria VA with blue vanity, blue wall paper, and hardwood flooring.
Réalisation d'un petit WC et toilettes marin avec un placard en trompe-l'oeil, des portes de placard bleues, WC à poser, un carrelage bleu, un mur multicolore, un sol en bois brun, un lavabo encastré, un plan de toilette en quartz modifié, un sol marron, un plan de toilette blanc, meuble-lavabo sur pied et du papier peint.
Réalisation d'un petit WC et toilettes marin avec un placard en trompe-l'oeil, des portes de placard bleues, WC à poser, un carrelage bleu, un mur multicolore, un sol en bois brun, un lavabo encastré, un plan de toilette en quartz modifié, un sol marron, un plan de toilette blanc, meuble-lavabo sur pied et du papier peint.

All new space created during a kitchen remodel. Custom vanity with Stain Finish with door for concealed storage. Wall covering to add interest to new walls in an old home. Wainscoting panels to allow for contrast with a paint color. Mix of brass finishes of fixtures and use new reproduction push-button switches to match existing throughout.

Elon Pure White Quartzite interlocking Ledgerstone on feature wall. Mini Jasper low-voltage pendants. Custom blue vanity and marble top by Ayr Cabinet Co.

Idées déco pour un petit WC et toilettes campagne avec un placard à porte plane, des portes de placard marrons, WC à poser, un mur multicolore, un sol en marbre, un lavabo posé, un plan de toilette en marbre, un sol blanc, un plan de toilette blanc, meuble-lavabo sur pied et du papier peint.

Santa Barbara - Classically Chic. This collection blends natural stones and elements to create a space that is airy and bright.
Cette photo montre un petit WC et toilettes bord de mer en bois vieilli avec un placard à porte plane, WC à poser, un carrelage blanc, un mur gris, un lavabo intégré, un plan de toilette en quartz modifié, un plan de toilette blanc, meuble-lavabo sur pied et du lambris de bois.
Cette photo montre un petit WC et toilettes bord de mer en bois vieilli avec un placard à porte plane, WC à poser, un carrelage blanc, un mur gris, un lavabo intégré, un plan de toilette en quartz modifié, un plan de toilette blanc, meuble-lavabo sur pied et du lambris de bois.

Black & white vintage floral wallpaper with charcoal gray wainscoting warms the walls of this powder room.
Inspiration pour un petit WC et toilettes rustique avec un placard à porte shaker, des portes de placard blanches, WC à poser, un mur multicolore, un sol en carrelage de porcelaine, un lavabo intégré, un plan de toilette en quartz modifié, un plan de toilette blanc, meuble-lavabo sur pied et du papier peint.
Inspiration pour un petit WC et toilettes rustique avec un placard à porte shaker, des portes de placard blanches, WC à poser, un mur multicolore, un sol en carrelage de porcelaine, un lavabo intégré, un plan de toilette en quartz modifié, un plan de toilette blanc, meuble-lavabo sur pied et du papier peint.

A beige powder room with beautiful multi light pendant and floating vanity
Photo by Ashley Avila Photography
Réalisation d'un WC et toilettes tradition de taille moyenne avec un placard en trompe-l'oeil, des portes de placard beiges, WC à poser, un sol en marbre, une vasque, un plan de toilette en quartz modifié, un sol gris, un plan de toilette blanc, meuble-lavabo suspendu et un plafond voûté.
Réalisation d'un WC et toilettes tradition de taille moyenne avec un placard en trompe-l'oeil, des portes de placard beiges, WC à poser, un sol en marbre, une vasque, un plan de toilette en quartz modifié, un sol gris, un plan de toilette blanc, meuble-lavabo suspendu et un plafond voûté.

From foundation pour to welcome home pours, we loved every step of this residential design. This home takes the term “bringing the outdoors in” to a whole new level! The patio retreats, firepit, and poolside lounge areas allow generous entertaining space for a variety of activities.
Coming inside, no outdoor view is obstructed and a color palette of golds, blues, and neutrals brings it all inside. From the dramatic vaulted ceiling to wainscoting accents, no detail was missed.
The master suite is exquisite, exuding nothing short of luxury from every angle. We even brought luxury and functionality to the laundry room featuring a barn door entry, island for convenient folding, tiled walls for wet/dry hanging, and custom corner workspace – all anchored with fabulous hexagon tile.

The bathroom got a fresh, updated look by adding an accent wall of blue grass cloth wallpaper, a bright white vanity with a vessel sink and a mirror and lighting with a woven material to add texture and warmth to the space.

Inspiration pour un WC et toilettes marin de taille moyenne avec WC à poser, un mur blanc, un sol en carrelage de terre cuite, un lavabo encastré, un plan de toilette en surface solide, un sol bleu et un plan de toilette blanc.

Compact Powder Bath big on style. Modern wallpaper mixed with traditional fixtures and custom vanity.
Idées déco pour un petit WC et toilettes classique avec un placard en trompe-l'oeil, des portes de placard noires, WC à poser, un mur noir, un lavabo encastré, un plan de toilette en quartz modifié, un plan de toilette blanc, un sol en bois brun et un sol marron.
Idées déco pour un petit WC et toilettes classique avec un placard en trompe-l'oeil, des portes de placard noires, WC à poser, un mur noir, un lavabo encastré, un plan de toilette en quartz modifié, un plan de toilette blanc, un sol en bois brun et un sol marron.

Aménagement d'un WC et toilettes classique de taille moyenne avec un placard en trompe-l'oeil, des portes de placard blanches, WC à poser, un mur noir, carreaux de ciment au sol, un lavabo intégré, un plan de toilette en quartz modifié, un sol multicolore et un plan de toilette blanc.

Photographer: Kevin Belanger Photography
Idées déco pour un WC et toilettes contemporain de taille moyenne avec un placard à porte plane, des portes de placard marrons, WC à poser, un carrelage gris, des carreaux de céramique, un mur gris, un sol en carrelage de céramique, un lavabo posé, un plan de toilette en surface solide, un sol gris et un plan de toilette blanc.
Idées déco pour un WC et toilettes contemporain de taille moyenne avec un placard à porte plane, des portes de placard marrons, WC à poser, un carrelage gris, des carreaux de céramique, un mur gris, un sol en carrelage de céramique, un lavabo posé, un plan de toilette en surface solide, un sol gris et un plan de toilette blanc.

Powder Room
Cette photo montre un WC et toilettes tendance de taille moyenne avec WC à poser, un carrelage multicolore, des dalles de pierre, un mur blanc, un sol en bois brun, un lavabo de ferme, un plan de toilette en surface solide, un sol beige et un plan de toilette blanc.
Cette photo montre un WC et toilettes tendance de taille moyenne avec WC à poser, un carrelage multicolore, des dalles de pierre, un mur blanc, un sol en bois brun, un lavabo de ferme, un plan de toilette en surface solide, un sol beige et un plan de toilette blanc.
Idées déco de WC et toilettes avec WC à poser et un plan de toilette blanc
1