Idées déco de WC et toilettes avec WC à poser et un plan de toilette en verre
Trier par :
Budget
Trier par:Populaires du jour
1 - 20 sur 97 photos
1 sur 3
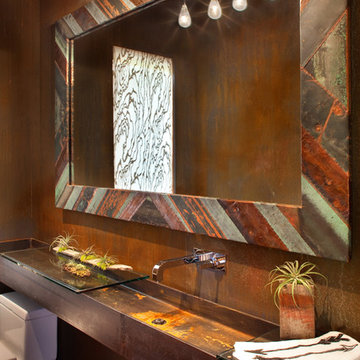
Modern ski chalet with walls of windows to enjoy the mountainous view provided of this ski-in ski-out property. Formal and casual living room areas allow for flexible entertaining.
Construction - Bear Mountain Builders
Interiors - Hunter & Company
Photos - Gibeon Photography
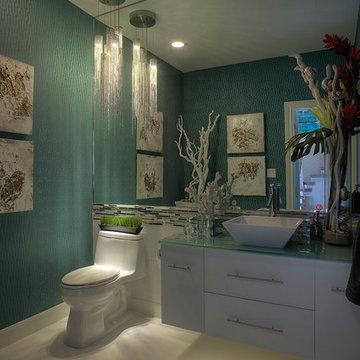
The Design Firm
Cette image montre un WC et toilettes design avec une vasque, un placard à porte plane, des portes de placard blanches, un plan de toilette en verre, WC à poser, un carrelage blanc, un mur bleu, un sol en carrelage de porcelaine et des carreaux en allumettes.
Cette image montre un WC et toilettes design avec une vasque, un placard à porte plane, des portes de placard blanches, un plan de toilette en verre, WC à poser, un carrelage blanc, un mur bleu, un sol en carrelage de porcelaine et des carreaux en allumettes.
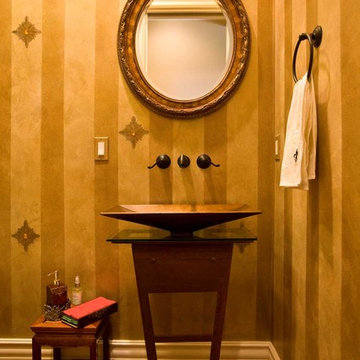
Jewel powder room with wall-mounted bronze faucets, rectangular copper sink mounted on a wooden pedestal stand crafted in our artisanal custom cabinetry shop. Although the walls look like gold striped wall paper with applied jewels, they are actually faux painted - surprise! Notice also the generous crown moulding.
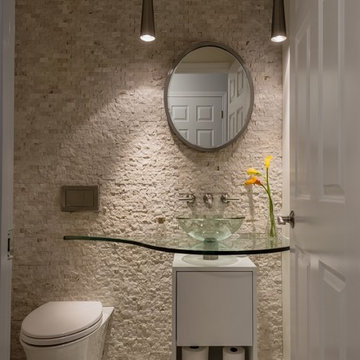
Divine Design Center
Photography by Keitaro Yoshioka
Idées déco pour un petit WC et toilettes moderne avec un placard à porte plane, des portes de placard blanches, WC à poser, un carrelage beige, un carrelage de pierre, un mur beige, un sol en carrelage de terre cuite, une vasque, un plan de toilette en verre et un sol beige.
Idées déco pour un petit WC et toilettes moderne avec un placard à porte plane, des portes de placard blanches, WC à poser, un carrelage beige, un carrelage de pierre, un mur beige, un sol en carrelage de terre cuite, une vasque, un plan de toilette en verre et un sol beige.
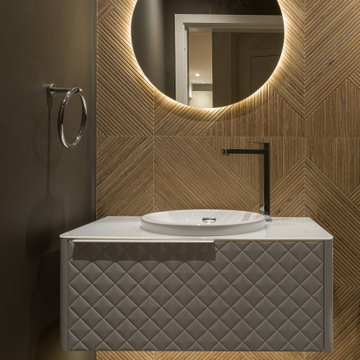
Modern powder room design
Cette photo montre un WC et toilettes tendance de taille moyenne avec un placard en trompe-l'oeil, des portes de placard blanches, WC à poser, un carrelage marron, des carreaux de porcelaine, un mur gris, un sol en carrelage de porcelaine, un lavabo posé, un plan de toilette en verre, un sol gris, un plan de toilette blanc et meuble-lavabo suspendu.
Cette photo montre un WC et toilettes tendance de taille moyenne avec un placard en trompe-l'oeil, des portes de placard blanches, WC à poser, un carrelage marron, des carreaux de porcelaine, un mur gris, un sol en carrelage de porcelaine, un lavabo posé, un plan de toilette en verre, un sol gris, un plan de toilette blanc et meuble-lavabo suspendu.
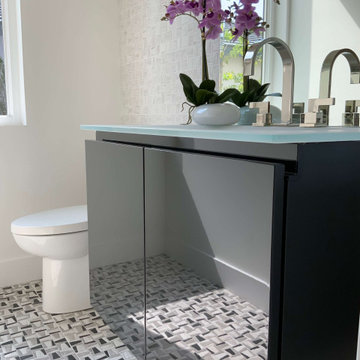
This powder room reflects a current feel that can be classified as modern living. Once again an example of white contrasting beauty with the dark high gloss lacquered vanity with a large mirror makes the space feel larger than it is, By Darash designed with luxury mosaic tiles to complete the overall look.
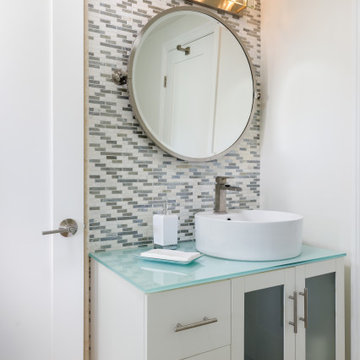
Idées déco pour un petit WC et toilettes classique avec un placard à porte persienne, des portes de placard blanches, WC à poser, un carrelage blanc, mosaïque, un mur beige, un sol en carrelage de porcelaine, une vasque, un plan de toilette en verre, un sol beige, un plan de toilette bleu et meuble-lavabo sur pied.
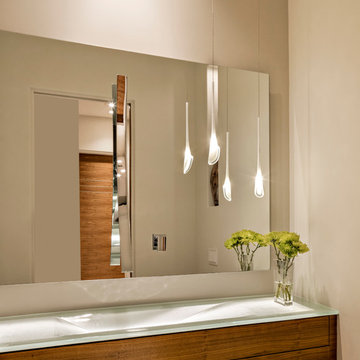
Réalisation d'un grand WC et toilettes minimaliste en bois brun avec un placard à porte plane, WC à poser, des plaques de verre, un mur beige, un sol en carrelage de céramique, un lavabo posé et un plan de toilette en verre.
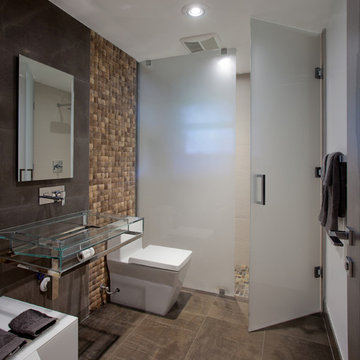
SDH Studio - Architecture and Design
Location: Southwest Ranches, Florida, Florida, USA
Set on a expansive two-acre lot in horse country, Southwest Ranches, Florida.
This project consists on the transformation of a 3700 Sq. Ft. Mediterranean structure to a 6500 Sq. Ft. Contemporary Home.
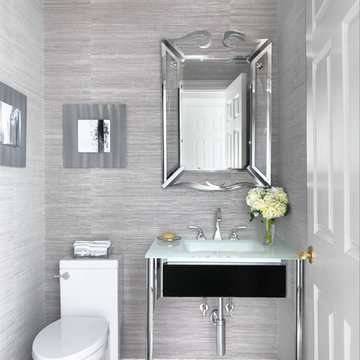
Alise Obrien
Cette photo montre un WC et toilettes chic avec WC à poser, un mur gris, un plan vasque, un plan de toilette en verre, un sol gris et un plan de toilette bleu.
Cette photo montre un WC et toilettes chic avec WC à poser, un mur gris, un plan vasque, un plan de toilette en verre, un sol gris et un plan de toilette bleu.
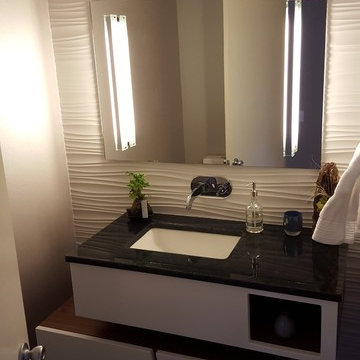
Custom designed walnut floating dual vanity with painted face frame and drawer faces. Glass slab counter top with dimensional wall tile. Blue fusion hardwood floor. Robern mirror.
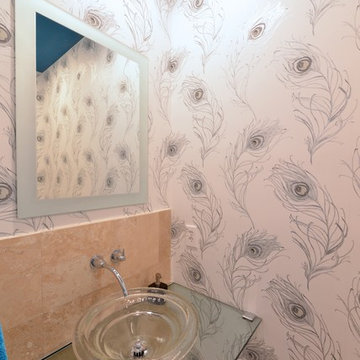
This small powder bath is a unique space with white peacock feather wallpaper and a pop of turquoise paint on the ceiling.
Inspiration pour un petit WC et toilettes design avec une vasque, un plan de toilette en verre, WC à poser, un carrelage beige, des carreaux de céramique et un mur blanc.
Inspiration pour un petit WC et toilettes design avec une vasque, un plan de toilette en verre, WC à poser, un carrelage beige, des carreaux de céramique et un mur blanc.
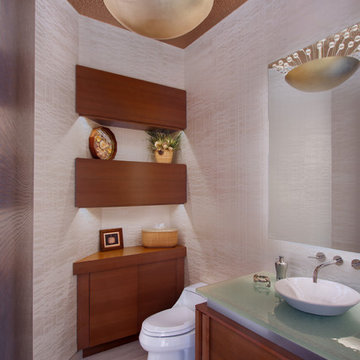
Idée de décoration pour un WC et toilettes design avec une vasque, un plan de toilette en verre et WC à poser.
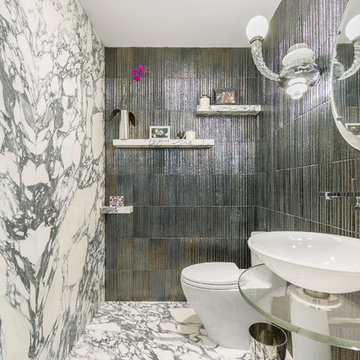
An accent wall of high-gloss ceramic tile from Artistic Tile’s Michael Aram Collection is paired with slabs of Arabescato Corchia Italian marble on the adjacent walls and floor. Light fixtures are Pigalle by Barovier and Toso, the sink is by vitraform, and plumbing is by dornbracht.
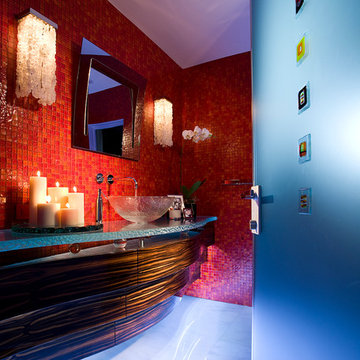
Powder bathroom is the one room in a house where not many rules apply. In this house, it is a vibrant example of transitional design.
As you enter thru frosted glass door decorated with colorful Venetian accents, you are immediately welcomed by vibrantly red walls reflecting softly in the white marble floor. The red mosaic creates a backdrop that sets the playful and elegant tone for this room, and it compliments perfectly with the floating, curvilinear black ebony vanity.
The entire powder room is designed with beauty and function in mind. Lets not be deceived here - it has all the necessities of a bathroom.
The three layers of this vanity give it an elegant and sculptural form while housing LED lighting and offering convenient and necessary storage in form of drawers. Special attention was paid to ensure uninterrupted pattern of the ebony veneer, maximizing its beauty. Furthermore, the weightless design of the vanity was accomplished by crowning it with a thick textured glass counter that sits a top of crystal spheres.
There are three lighting types in this bathroom, each addressing the specific function of this room: 1) recessed overhead LED lights used for general illumination, 2) soft warm light penetrating the rock crystal decorative sconces placed on each side of mirror to illuminate the face, 3) LED lighting under each layer of the vanity produces an elegant pattern at night and for use during entertaining.
Interior Design, Decorating & Project Management by Equilibrium Interior Design Inc
Photography by Craig Denis
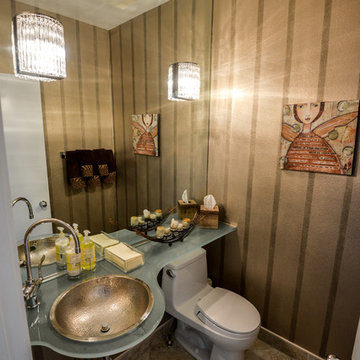
Photo By: Dustin Furman
Idées déco pour un WC et toilettes contemporain avec un lavabo posé, un plan de toilette en verre, WC à poser et un carrelage beige.
Idées déco pour un WC et toilettes contemporain avec un lavabo posé, un plan de toilette en verre, WC à poser et un carrelage beige.
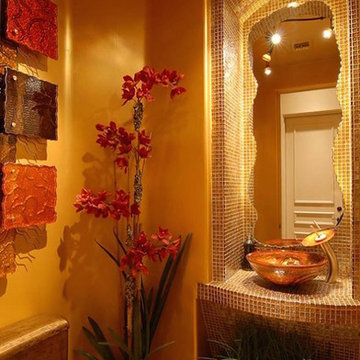
Exemple d'un WC et toilettes méditerranéen de taille moyenne avec un placard sans porte, WC à poser, un carrelage marron, un carrelage jaune, mosaïque, un mur jaune, un sol en carrelage de céramique, une vasque, un plan de toilette en verre et un sol gris.

Within this Powder room a natural Carrara marble basin sits on the beautiful Oasis Rialto vanity unit whilst the stunning Petale de Cristal basin mixer with Baccarat crystal handles takes centre stage. The bespoke bevelled mirror has been paired with crystal wall lights from Oasis to add a further element of glamour with monochrome wallpaper from Wall & Deco adding texture, and the four piece book-matched stone floor completing the luxurious look.
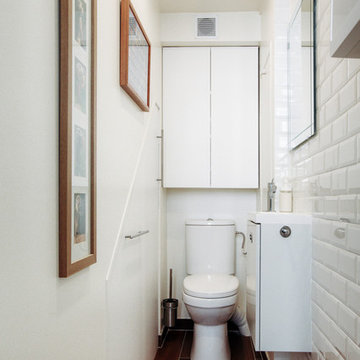
Cette image montre un petit WC et toilettes design avec un placard à porte affleurante, des portes de placard blanches, WC à poser, un carrelage blanc, un carrelage métro, un mur blanc, un sol en carrelage de céramique, un lavabo suspendu, un plan de toilette en verre, un sol marron et un plan de toilette blanc.
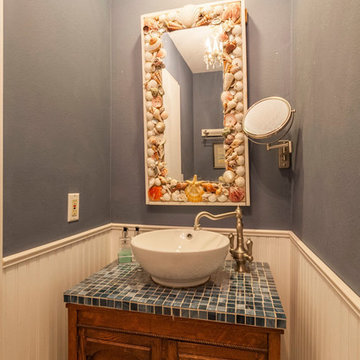
Cette image montre un petit WC et toilettes marin en bois foncé avec un placard en trompe-l'oeil, WC à poser, un carrelage bleu, des plaques de verre, un mur bleu, un sol en carrelage de céramique, une vasque et un plan de toilette en verre.
Idées déco de WC et toilettes avec WC à poser et un plan de toilette en verre
1