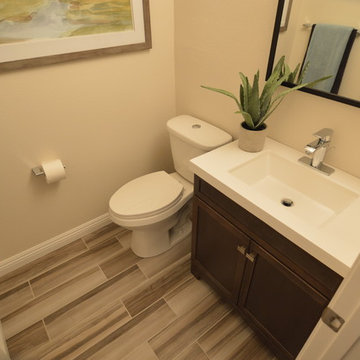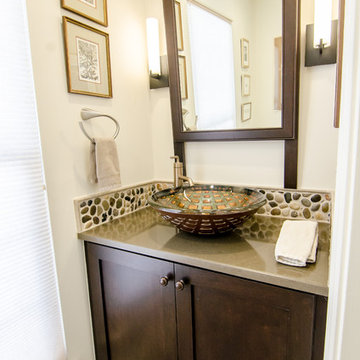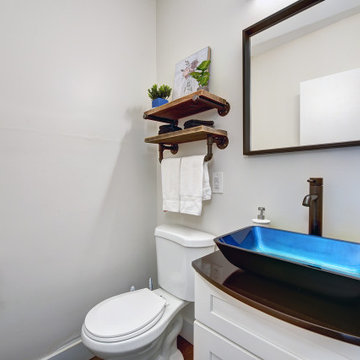Idées déco de WC et toilettes avec un placard à porte shaker et WC séparés
Trier par :
Budget
Trier par:Populaires du jour
1 - 20 sur 1 192 photos
1 sur 3

This powder room room use to have plaster walls and popcorn ceilings until we transformed this bathroom to something fun and cheerful so your guest will always be wow'd when they use it. The fun palm tree wallpaper really brings a lot of fun to this space. This space is all about the wallpaper. Decorative Moulding was applied on the crown to give this space more detail.
JL Interiors is a LA-based creative/diverse firm that specializes in residential interiors. JL Interiors empowers homeowners to design their dream home that they can be proud of! The design isn’t just about making things beautiful; it’s also about making things work beautifully. Contact us for a free consultation Hello@JLinteriors.design _ 310.390.6849_ www.JLinteriors.design

Cette photo montre un WC et toilettes chic de taille moyenne avec un placard à porte shaker, des portes de placard blanches, WC séparés, un mur blanc, un sol en marbre, un lavabo encastré, un plan de toilette en quartz modifié, un sol blanc, un plan de toilette blanc, meuble-lavabo encastré et du papier peint.

This powder room is bold through and through. Painted the same throughout in the same shade of blue, the vanity, walls, paneling, ceiling, and door create a bold and unique room. A classic take on a monotone palette in a small space.

Idées déco pour un petit WC et toilettes classique avec un placard à porte shaker, des portes de placard bleues, WC séparés, un carrelage bleu, des carreaux de porcelaine, un mur bleu, un sol en carrelage de porcelaine, un lavabo encastré, un plan de toilette en quartz, un sol blanc, un plan de toilette blanc, meuble-lavabo sur pied et boiseries.

Exemple d'un WC et toilettes chic en bois clair avec un placard à porte shaker, WC séparés, un mur noir, un sol en carrelage de terre cuite, un lavabo encastré, un sol blanc, un plan de toilette blanc, meuble-lavabo encastré et du lambris de bois.

Transitional moody powder room incorporating classic pieces to achieve an elegant and timeless design.
Réalisation d'un petit WC et toilettes tradition avec un placard à porte shaker, des portes de placard blanches, WC séparés, un mur gris, un sol en carrelage de céramique, un lavabo encastré, un plan de toilette en quartz, un sol blanc, un plan de toilette gris et meuble-lavabo sur pied.
Réalisation d'un petit WC et toilettes tradition avec un placard à porte shaker, des portes de placard blanches, WC séparés, un mur gris, un sol en carrelage de céramique, un lavabo encastré, un plan de toilette en quartz, un sol blanc, un plan de toilette gris et meuble-lavabo sur pied.

The guest powder room has a floating weathered wood vanity with gold accents and fixtures. A textured gray wallpaper with gold accents ties it all together.

This bathroom had lacked storage with a pedestal sink. The yellow walls and dark tiled floors made the space feel dated and old. We updated the bathroom with light bright light blue paint, rich blue vanity cabinet, and black and white Design Evo flooring. With a smaller mirror, we are able to add in a light above the vanity. This helped the space feel bigger and updated with the fixtures and cabinet.

Jay Adams
Cette photo montre un WC et toilettes tendance en bois foncé de taille moyenne avec un placard à porte shaker, WC séparés, un sol en vinyl, un lavabo intégré et un plan de toilette en surface solide.
Cette photo montre un WC et toilettes tendance en bois foncé de taille moyenne avec un placard à porte shaker, WC séparés, un sol en vinyl, un lavabo intégré et un plan de toilette en surface solide.

Idées déco pour un petit WC et toilettes classique en bois foncé avec une vasque, un placard à porte shaker, un plan de toilette en quartz modifié, WC séparés, un carrelage multicolore, une plaque de galets, un sol en carrelage de porcelaine, un mur blanc et un sol blanc.

This bathroom reflects a current feel that can be classified as transitional living or soft modern. Once again an example of white contrasting beautifully with dark cherry wood. The large bathroom vanity mirror makes the bathroom feel larger than it is.

Aménagement d'un petit WC et toilettes contemporain avec un placard à porte shaker, des portes de placard blanches, WC séparés, un mur blanc, une vasque et un plan de toilette marron.

Idées déco pour un petit WC et toilettes campagne avec un placard à porte shaker, des portes de placard bleues, WC séparés, un carrelage multicolore, des carreaux de porcelaine, un mur blanc, un sol en bois brun, un lavabo encastré, un sol marron, un plan de toilette blanc et meuble-lavabo sur pied.

Aménagement d'un petit WC et toilettes bord de mer avec un placard à porte shaker, des portes de placard blanches, WC séparés, un carrelage blanc, des carreaux de céramique, un mur noir, un sol en bois brun, un lavabo encastré, un plan de toilette en quartz modifié, un sol marron, un plan de toilette blanc, meuble-lavabo encastré et du papier peint.

Powder Room remodel in Melrose, MA. Navy blue three-drawer vanity accented with a champagne bronze faucet and hardware, oversized mirror and flanking sconces centered on the main wall above the vanity and toilet, marble mosaic floor tile, and fresh & fun medallion wallpaper from Serena & Lily.

Powder Room remodel in Melrose, MA. Navy blue three-drawer vanity accented with a champagne bronze faucet and hardware, oversized mirror and flanking sconces centered on the main wall above the vanity and toilet, marble mosaic floor tile, and fresh & fun medallion wallpaper from Serena & Lily.

Modern farmhouse powder room boasts shiplap accent wall, painted grey cabinet and rustic wood floors.
Cette photo montre un WC et toilettes chic de taille moyenne avec un placard à porte shaker, des portes de placard grises, WC séparés, un mur gris, un sol en bois brun, un lavabo encastré, un plan de toilette en granite, un sol marron, un plan de toilette marron, meuble-lavabo sur pied et du lambris de bois.
Cette photo montre un WC et toilettes chic de taille moyenne avec un placard à porte shaker, des portes de placard grises, WC séparés, un mur gris, un sol en bois brun, un lavabo encastré, un plan de toilette en granite, un sol marron, un plan de toilette marron, meuble-lavabo sur pied et du lambris de bois.

Who doesn’t love a jewel box powder room? The beautifully appointed space features wainscot, a custom metallic ceiling, and custom vanity with marble floors. Wallpaper by Nina Campbell for Osborne & Little.

This bathroom had lacked storage with a pedestal sink. The yellow walls and dark tiled floors made the space feel dated and old. We updated the bathroom with light bright light blue paint, rich blue vanity cabinet, and black and white Design Evo flooring. With a smaller mirror, we are able to add in a light above the vanity. This helped the space feel bigger and updated with the fixtures and cabinet.

powder room
photo by Sara Terranova
Cette photo montre un petit WC et toilettes chic avec un placard à porte shaker, des portes de placard bleues, WC séparés, un mur multicolore, un sol en marbre, un lavabo encastré, un plan de toilette en quartz modifié, un sol gris et un plan de toilette blanc.
Cette photo montre un petit WC et toilettes chic avec un placard à porte shaker, des portes de placard bleues, WC séparés, un mur multicolore, un sol en marbre, un lavabo encastré, un plan de toilette en quartz modifié, un sol gris et un plan de toilette blanc.
Idées déco de WC et toilettes avec un placard à porte shaker et WC séparés
1