Idées déco de WC et toilettes avec WC séparés et un plan de toilette en bois
Trier par :
Budget
Trier par:Populaires du jour
1 - 20 sur 711 photos
1 sur 3

The fabulous decorative tiles set the tone for this wonderful small bathroom space which features in this newly renovated Dublin home.
Tiles & sanitary ware available from TileStyle.
Photography by Daragh Muldowney
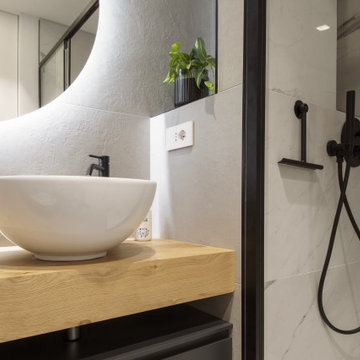
Réalisation d'un petit WC et toilettes design avec un placard à porte plane, des portes de placard grises, WC séparés, un carrelage gris, des carreaux de porcelaine, un mur blanc, un sol en carrelage de porcelaine, une vasque, un plan de toilette en bois, un sol gris, un plan de toilette marron, meuble-lavabo suspendu et un plafond décaissé.

Inspiration pour un WC et toilettes traditionnel en bois clair avec WC séparés, un mur blanc, une vasque, un plan de toilette en bois, un sol marron, un carrelage blanc, des carreaux de céramique et un placard sans porte.

A small space deserves just as much attention as a large space. This powder room is long and narrow. We didn't have the luxury of adding a vanity under the sink which also wouldn't have provided much storage since the plumbing would have taken up most of it. Using our creativity we devised a way to introduce upper storage while adding a counter surface to this small space through custom millwork.
Photographer: Stephani Buchman
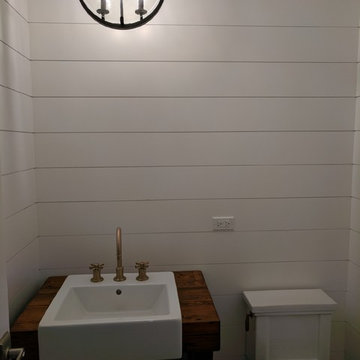
Idée de décoration pour un WC et toilettes champêtre de taille moyenne avec WC séparés, un mur blanc, un lavabo posé et un plan de toilette en bois.
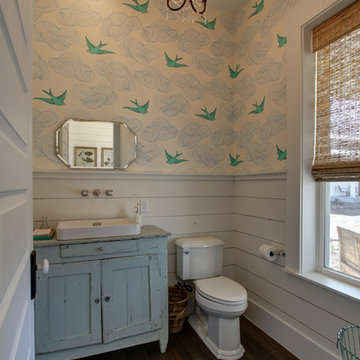
Inspiration pour un WC et toilettes rustique avec un placard en trompe-l'oeil, des portes de placard bleues, WC séparés, un mur bleu, un sol en bois brun, une vasque, un plan de toilette en bois et un plan de toilette bleu.

Kleines aber feines Gäste-WC. Clever integrierter Stauraum mit einem offenen Fach und mit Türen geschlossenen Stauraum. Hinter der oberen Fuge wird die Abluft abgezogen. Besonderes Highlight ist die Woodup-Decke - die Holzlamellen ebenfalls in Eiche sorgen für das I-Tüpfelchen auf kleinem Raum.

Idées déco pour un petit WC et toilettes campagne en bois brun avec un placard sans porte, WC séparés, un carrelage gris, des carreaux de céramique, un mur gris, un sol en bois brun, une vasque, un plan de toilette en bois, un sol marron et un plan de toilette marron.
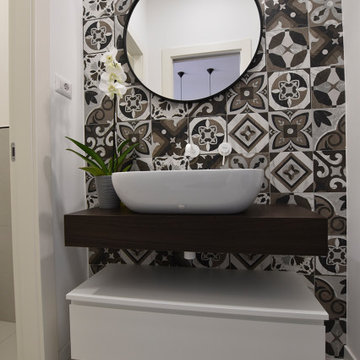
Un bagno tutto giocato sulla combinazione tra bianco e nero. Le cementine che riprendono la texture del legno e del marmo, nell'antibagno creano il fondale sul quale poggia il mobile sospeso del lavabo, nel bagno diventano un tappeto, su cui fluttuano i sanitari sospesi. Il grigio perla viene proposto come pavimento che unisce antibagno e bagno dove diventa anche rivestimento.

Aménagement d'un petit WC et toilettes moderne avec WC séparés, un carrelage noir, mosaïque, un mur noir, sol en béton ciré, un lavabo suspendu, un plan de toilette en bois, un sol gris et un plan de toilette marron.
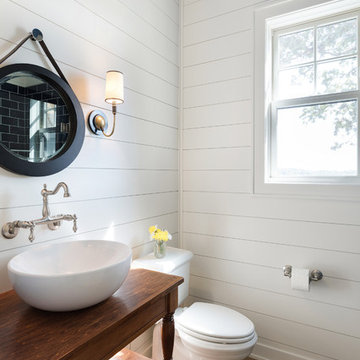
The powder bath doubles as a lake bath for guests coming from swimming. The custom vanity has opebn shelving for towels and bowl vessel sink with Signature Hardware faucet. The sconces are Visual Comfort. The shower has navy blue subway tile with white grout and the ceiling has an amazing blue wallpaper. All the walls are shiplap in Benjamin Moore White Dove.
Photo by Spacecrafting

Rebecca Lehde, Inspiro 8
Aménagement d'un WC et toilettes montagne en bois clair avec un placard sans porte, WC séparés, un mur blanc, parquet foncé, une vasque, un plan de toilette en bois, un sol marron et un plan de toilette marron.
Aménagement d'un WC et toilettes montagne en bois clair avec un placard sans porte, WC séparés, un mur blanc, parquet foncé, une vasque, un plan de toilette en bois, un sol marron et un plan de toilette marron.

Idées déco pour un WC et toilettes classique en bois brun avec un placard avec porte à panneau encastré, WC séparés, un mur multicolore, un sol en bois brun, une vasque, un plan de toilette en bois, un sol marron, un plan de toilette marron, meuble-lavabo encastré, du lambris et du papier peint.

Modern Farmhouse designed for entertainment and gatherings. French doors leading into the main part of the home and trim details everywhere. Shiplap, board and batten, tray ceiling details, custom barrel tables are all part of this modern farmhouse design.
Half bath with a custom vanity. Clean modern windows. Living room has a fireplace with custom cabinets and custom barn beam mantel with ship lap above. The Master Bath has a beautiful tub for soaking and a spacious walk in shower. Front entry has a beautiful custom ceiling treatment.
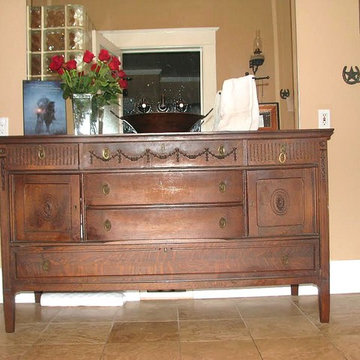
Exemple d'un WC et toilettes chic en bois foncé de taille moyenne avec un placard en trompe-l'oeil, un plan de toilette en bois, WC séparés, un mur beige, un sol en calcaire, une vasque et un sol beige.

Project designed by Franconia interior designer Randy Trainor. She also serves the New Hampshire Ski Country, Lake Regions and Coast, including Lincoln, North Conway, and Bartlett.
For more about Randy Trainor, click here: https://crtinteriors.com/
To learn more about this project, click here: https://crtinteriors.com/loon-mountain-ski-house/
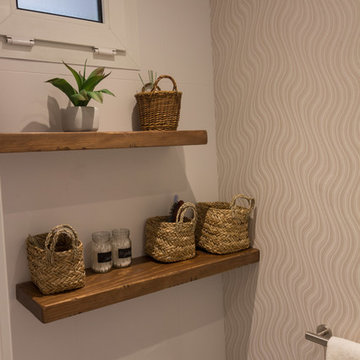
Réalisation d'un petit WC et toilettes minimaliste en bois brun avec un placard sans porte, WC séparés, un carrelage gris, un mur gris, un sol en vinyl, une vasque, un plan de toilette en bois et un sol gris.

Brendon Pinola
Idées déco pour un petit WC et toilettes campagne en bois foncé avec un placard sans porte, WC séparés, un carrelage gris, un mur blanc, un sol en bois brun, une vasque, un plan de toilette en bois, un sol marron et un plan de toilette marron.
Idées déco pour un petit WC et toilettes campagne en bois foncé avec un placard sans porte, WC séparés, un carrelage gris, un mur blanc, un sol en bois brun, une vasque, un plan de toilette en bois, un sol marron et un plan de toilette marron.

Exemple d'un petit WC et toilettes moderne avec un placard à porte plane, des portes de placard blanches, WC séparés, un carrelage vert, des carreaux de porcelaine, un mur vert, parquet clair, une vasque, un plan de toilette en bois, meuble-lavabo suspendu et un plafond décaissé.

Inspiration pour un petit WC et toilettes minimaliste en bois clair avec un placard en trompe-l'oeil, WC séparés, un carrelage blanc, un carrelage métro, un mur blanc, un sol en bois brun, un lavabo posé, un plan de toilette en bois, un sol beige, un plan de toilette beige, meuble-lavabo encastré et un plafond en bois.
Idées déco de WC et toilettes avec WC séparés et un plan de toilette en bois
1