Idées déco de WC suspendus avec du carrelage en marbre
Trier par :
Budget
Trier par:Populaires du jour
1 - 20 sur 216 photos
1 sur 3

Powder room with exquisite wall paper
Idées déco pour un WC suspendu bord de mer de taille moyenne avec des portes de placard blanches, du carrelage en marbre, un sol en bois brun, un lavabo encastré, un plan de toilette en marbre, un plan de toilette gris, meuble-lavabo encastré et du papier peint.
Idées déco pour un WC suspendu bord de mer de taille moyenne avec des portes de placard blanches, du carrelage en marbre, un sol en bois brun, un lavabo encastré, un plan de toilette en marbre, un plan de toilette gris, meuble-lavabo encastré et du papier peint.
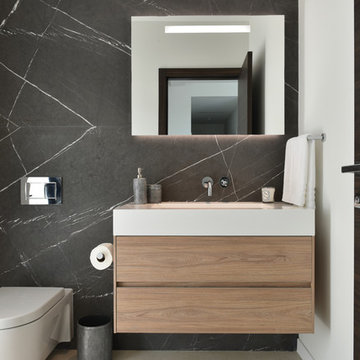
Idée de décoration pour un WC suspendu design en bois clair avec un placard à porte plane, du carrelage en marbre, un mur noir, un lavabo intégré et un plan de toilette blanc.

A powder rm featuring Arte Wallcoverings 48103 Masquerade Uni installed by Drop Wallcoverings, Calgary Wallpaper Installer. Interior Design by Cridland Associates. Photography by Lindsay Nichols Photography. Contractor/Build by Triangle Enterprises.

The ultimate powder room. A celebration of beautiful materials, we keep the colours very restrained as the flooring is such an eyecatcher. But the space is both luxurious and dramatic. The bespoke marble floating vanity unit, with functional storage, is both functional and beautiful. The full-height mirror opens the space, adding height and drama. the brushed brass tap gives a sense of luxury and compliments the simple Murano glass pendant.

If cost is no object what can be more practical and stylish than a marble clad bathroom? Many companies supplying marble will let you go to the yard to select the piece. As it is a natural product mined out of the ground no two pieces are exactly alike. In this bathroom the marble veining continues across the alcove so it still looks like a large continuous slab.
Photography: Philip Vile
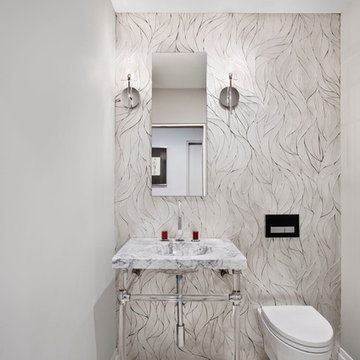
David Joseph
Idée de décoration pour un petit WC suspendu design avec du carrelage en marbre, un mur blanc, un sol en marbre, un lavabo intégré et un plan de toilette en marbre.
Idée de décoration pour un petit WC suspendu design avec du carrelage en marbre, un mur blanc, un sol en marbre, un lavabo intégré et un plan de toilette en marbre.
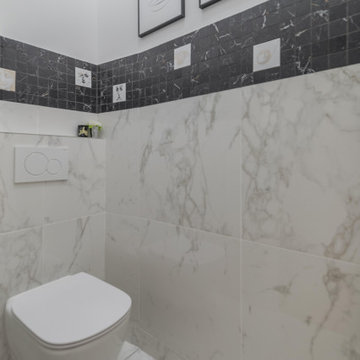
Réalisation d'un petit WC suspendu tradition avec un carrelage blanc, du carrelage en marbre, un mur blanc, un sol en marbre et un sol blanc.

Inspiration pour un petit WC suspendu design avec un carrelage gris, du carrelage en marbre, un mur gris, un sol en marbre, un lavabo suspendu, un plan de toilette en marbre, un sol gris, un plan de toilette gris et du lambris.
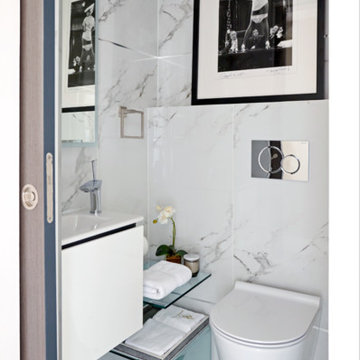
Exemple d'un petit WC suspendu moderne avec un placard à porte plane, des portes de placard blanches, un carrelage gris, un carrelage blanc, du carrelage en marbre, un mur blanc, un lavabo suspendu et un sol blanc.
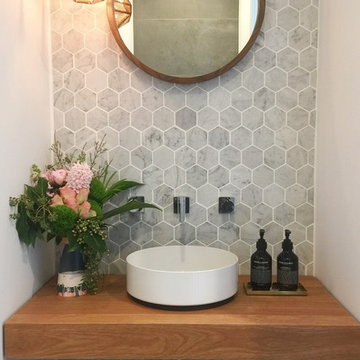
This stylish powder room embraces understated luxury.
Carrara marble hexagon tiles contrasted with the warmth of the timber benchtop and elegance of the Alape thin steel basin and sheer lines of the Milli Axon tapwear gives this powder room a modern look.
Paired with the organic lines of the circular mirror and hexagon copper pendant this look is elegant and timeless.

belvedere Marble, and crocodile wallpaper
Cette photo montre un très grand WC suspendu romantique avec un placard en trompe-l'oeil, des portes de placard noires, un carrelage noir, du carrelage en marbre, un mur beige, un sol en marbre, un lavabo suspendu, un plan de toilette en quartz, un sol noir, un plan de toilette noir et meuble-lavabo suspendu.
Cette photo montre un très grand WC suspendu romantique avec un placard en trompe-l'oeil, des portes de placard noires, un carrelage noir, du carrelage en marbre, un mur beige, un sol en marbre, un lavabo suspendu, un plan de toilette en quartz, un sol noir, un plan de toilette noir et meuble-lavabo suspendu.

Floating invisible drain marble pedestal sink in powder room with flanking floor-to-ceiling windows and Dornbracht faucet.
Cette photo montre un WC suspendu bord de mer de taille moyenne avec des portes de placard beiges, un carrelage beige, du carrelage en marbre, un mur beige, parquet clair, un lavabo intégré, un plan de toilette en marbre, un sol beige, un plan de toilette beige, meuble-lavabo sur pied et du papier peint.
Cette photo montre un WC suspendu bord de mer de taille moyenne avec des portes de placard beiges, un carrelage beige, du carrelage en marbre, un mur beige, parquet clair, un lavabo intégré, un plan de toilette en marbre, un sol beige, un plan de toilette beige, meuble-lavabo sur pied et du papier peint.
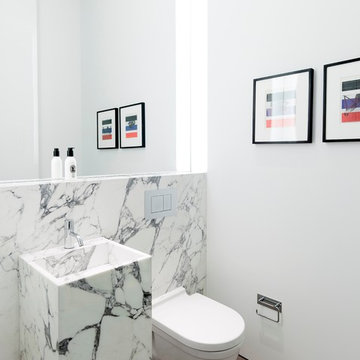
Kallosturiin, Designers
Natalie Fuller, Interior Designer
Joe Fletcher, Photography
Inspiration pour un petit WC suspendu design avec un lavabo intégré, un mur blanc, parquet foncé, du carrelage en marbre, un carrelage blanc et un plan de toilette en marbre.
Inspiration pour un petit WC suspendu design avec un lavabo intégré, un mur blanc, parquet foncé, du carrelage en marbre, un carrelage blanc et un plan de toilette en marbre.
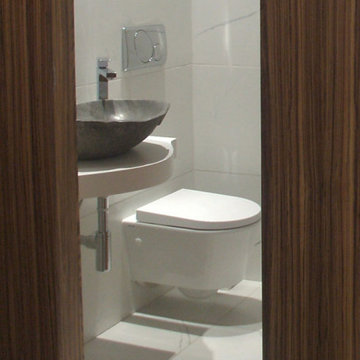
Bagno ospiti dalle dimensioni molto ridotte, dotato di wc sospeso e di lavabo in pietra da appoggio su base in legno sagomata di colore bianco. Rivestimento pareti in marmo statuario.
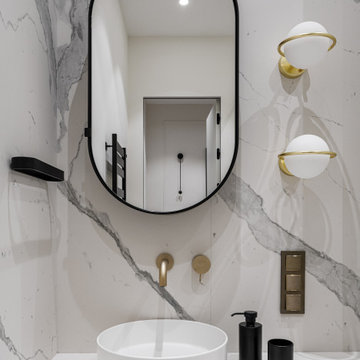
Cette photo montre un petit WC suspendu tendance avec un placard avec porte à panneau encastré, des portes de placard noires, un carrelage blanc, du carrelage en marbre, un mur blanc, un sol en carrelage de porcelaine, un lavabo suspendu, un sol blanc et meuble-lavabo suspendu.

Perched high above the Islington Golf course, on a quiet cul-de-sac, this contemporary residential home is all about bringing the outdoor surroundings in. In keeping with the French style, a metal and slate mansard roofline dominates the façade, while inside, an open concept main floor split across three elevations, is punctuated by reclaimed rough hewn fir beams and a herringbone dark walnut floor. The elegant kitchen includes Calacatta marble countertops, Wolf range, SubZero glass paned refrigerator, open walnut shelving, blue/black cabinetry with hand forged bronze hardware and a larder with a SubZero freezer, wine fridge and even a dog bed. The emphasis on wood detailing continues with Pella fir windows framing a full view of the canopy of trees that hang over the golf course and back of the house. This project included a full reimagining of the backyard landscaping and features the use of Thermory decking and a refurbished in-ground pool surrounded by dark Eramosa limestone. Design elements include the use of three species of wood, warm metals, various marbles, bespoke lighting fixtures and Canadian art as a focal point within each space. The main walnut waterfall staircase features a custom hand forged metal railing with tuning fork spindles. The end result is a nod to the elegance of French Country, mixed with the modern day requirements of a family of four and two dogs!
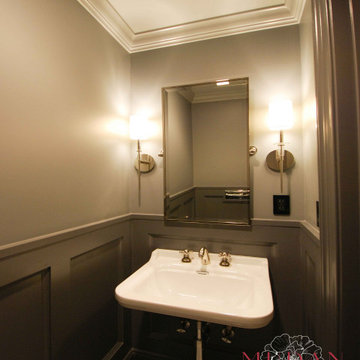
Wall-mounted sink and toilet made this small powder room feel much more spacious. The dark color scheme created a cozy sophisticated ambiance.
Idées déco pour un petit WC suspendu classique avec un mur gris, un sol en carrelage de terre cuite, un lavabo suspendu, un sol multicolore, du lambris, des portes de placard blanches, du carrelage en marbre et meuble-lavabo suspendu.
Idées déco pour un petit WC suspendu classique avec un mur gris, un sol en carrelage de terre cuite, un lavabo suspendu, un sol multicolore, du lambris, des portes de placard blanches, du carrelage en marbre et meuble-lavabo suspendu.
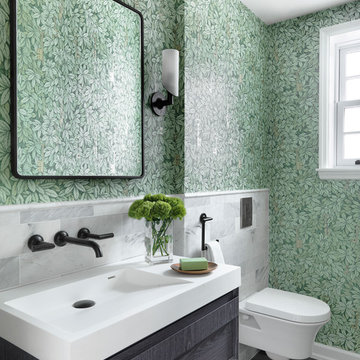
Exemple d'un WC suspendu chic en bois foncé avec un carrelage blanc, du carrelage en marbre, un mur vert, un lavabo intégré, un sol gris et un plan de toilette blanc.

Aménagement d'un WC suspendu contemporain en bois brun de taille moyenne avec un placard à porte plane, un carrelage beige, du carrelage en marbre, un mur blanc, un sol en bois brun, un lavabo encastré, un plan de toilette en surface solide, un sol marron, un plan de toilette noir, meuble-lavabo suspendu et un plafond décaissé.
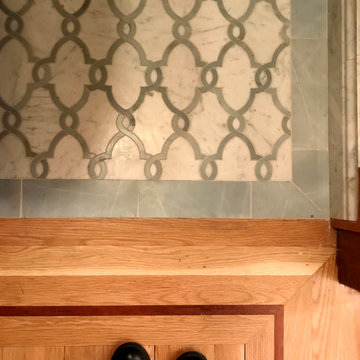
The blue and white marble mosaic floor by Walker Zanger fits together like puzzle pieces, providing a postage stamp size house feature. Details like Mahogany inlay hardwood floor border illustrate the fine and ornate quality of the Victorian age. Victorian / Edwardian House Remodel, Seattle, WA. Belltown Design. Photography by Chris Gromek and Paula McHugh.
Idées déco de WC suspendus avec du carrelage en marbre
1