Idées déco de WC suspendus avec meuble-lavabo suspendu
Trier par :
Budget
Trier par:Populaires du jour
1 - 20 sur 1 275 photos
1 sur 3

Peinture
Réalisation de mobilier sur mesure
Pose de papiers-peints
Modifications de plomberie et d'électricité
Cette photo montre un petit WC suspendu tendance avec un placard à porte plane, des portes de placard blanches, un carrelage noir et blanc, un mur blanc, une vasque, un plan de toilette en bois, un sol noir, un plan de toilette beige et meuble-lavabo suspendu.
Cette photo montre un petit WC suspendu tendance avec un placard à porte plane, des portes de placard blanches, un carrelage noir et blanc, un mur blanc, une vasque, un plan de toilette en bois, un sol noir, un plan de toilette beige et meuble-lavabo suspendu.

L'espace le plus fun et le plus étonnant. Un papier peint panoramique "feux d'artifice" a donné le ton pour un mélange de noir, orange et chêne.
Réalisation d'un WC suspendu design en bois clair de taille moyenne avec un placard à porte plane, un carrelage noir, des carreaux de céramique, un mur orange, un sol en carrelage de céramique, un lavabo suspendu, un plan de toilette en surface solide, un sol gris, un plan de toilette blanc et meuble-lavabo suspendu.
Réalisation d'un WC suspendu design en bois clair de taille moyenne avec un placard à porte plane, un carrelage noir, des carreaux de céramique, un mur orange, un sol en carrelage de céramique, un lavabo suspendu, un plan de toilette en surface solide, un sol gris, un plan de toilette blanc et meuble-lavabo suspendu.
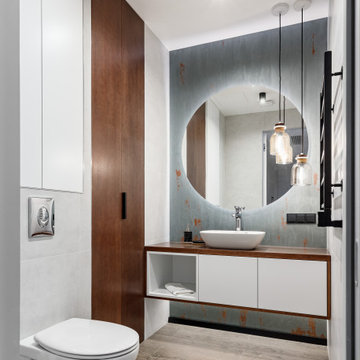
Aménagement d'un WC suspendu contemporain avec un placard à porte plane, des portes de placard blanches, une vasque, un sol marron, un plan de toilette marron et meuble-lavabo suspendu.
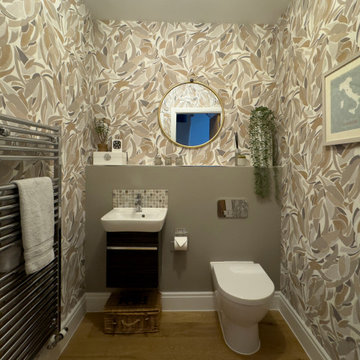
With the interiors budget mostly committed to the kitchen / diner and living room, we opted to keep the existing fixtures and simply update the colour scheme, adding a textured wallpaper to make the space more fun.

Step into the luxurious ambiance of the downstairs powder room, where opulence meets sophistication in a stunning display of modern design.
The focal point of the room is the sleek and elegant vanity, crafted from rich wood and topped with a luxurious marble countertop. The vanity exudes timeless charm with its clean lines and exquisite craftsmanship, offering both style and functionality.
Above the vanity, a large mirror with a slim metal frame reflects the room's beauty and adds a sense of depth and spaciousness. The mirror's minimalist design complements the overall aesthetic of the powder room, enhancing its contemporary allure.
Soft, ambient lighting bathes the room in a warm glow, creating a serene and inviting atmosphere. A statement pendant light hangs from the ceiling, casting a soft and diffused light that adds to the room's luxurious ambiance.
This powder room is more than just a functional space; it's a sanctuary of indulgence and relaxation, where every detail is meticulously curated to create a truly unforgettable experience. Welcome to a world of refined elegance and modern luxury.
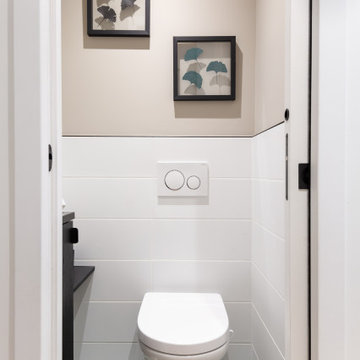
Réalisation d'un WC suspendu minimaliste de taille moyenne avec un placard à porte plane, des portes de placard noires, un carrelage blanc, des carreaux de céramique, un mur beige, un sol en carrelage de céramique, un sol multicolore, un plan de toilette noir, meuble-lavabo suspendu et un lavabo suspendu.

Idée de décoration pour un petit WC suspendu design avec un placard à porte plane, des portes de placard blanches, un mur vert, un sol en carrelage de céramique, un lavabo suspendu, un plan de toilette en verre, un sol beige, un plan de toilette vert, meuble-lavabo suspendu, différents designs de plafond et du papier peint.
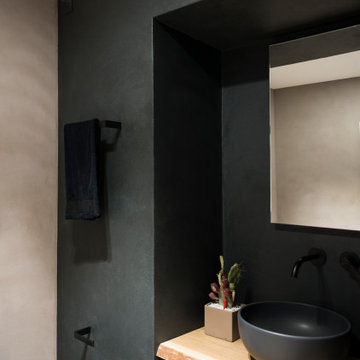
Aménagement d'un WC suspendu contemporain de taille moyenne avec un carrelage noir, un mur noir, un plan de toilette en bois et meuble-lavabo suspendu.
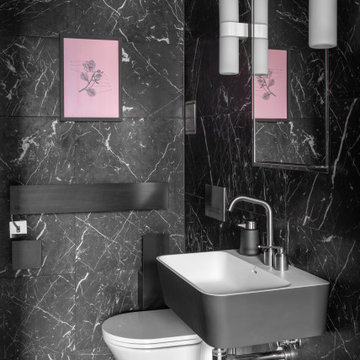
Ⓒ ZAC+ZAC
Idée de décoration pour un petit WC suspendu design avec un carrelage noir, un lavabo suspendu, un sol noir et meuble-lavabo suspendu.
Idée de décoration pour un petit WC suspendu design avec un carrelage noir, un lavabo suspendu, un sol noir et meuble-lavabo suspendu.

Exemple d'un petit WC suspendu chic avec un placard avec porte à panneau surélevé, des portes de placard blanches, un mur rouge, un sol en bois brun, un lavabo posé, un plan de toilette en surface solide, un sol jaune, un plan de toilette blanc et meuble-lavabo suspendu.
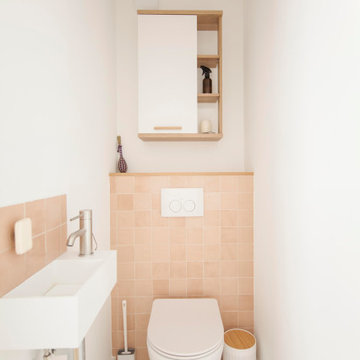
Idée de décoration pour un WC suspendu minimaliste de taille moyenne avec un carrelage rose, des carreaux de céramique, un sol en carrelage de céramique, un lavabo suspendu, un sol gris et meuble-lavabo suspendu.
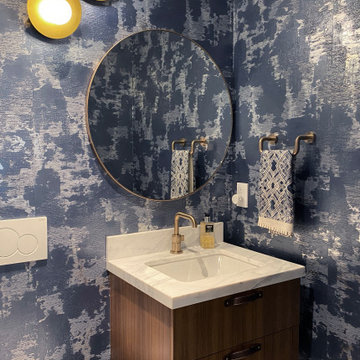
Cette image montre un petit WC suspendu design en bois brun avec un placard à porte plane, un sol en bois brun, un lavabo encastré, un plan de toilette en marbre, un plan de toilette blanc, meuble-lavabo suspendu et du papier peint.
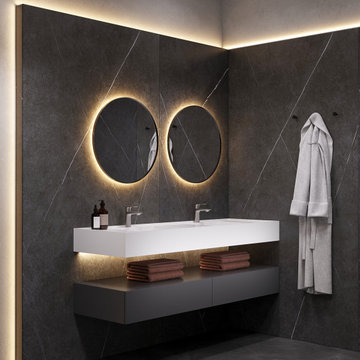
Réalisation d'un WC suspendu design de taille moyenne avec un placard à porte plane, des portes de placard noires, un carrelage noir, des carreaux de porcelaine, un mur noir, un sol en carrelage de porcelaine, une grande vasque, un plan de toilette en quartz modifié, un sol noir, un plan de toilette blanc, meuble-lavabo suspendu, un plafond en papier peint et boiseries.
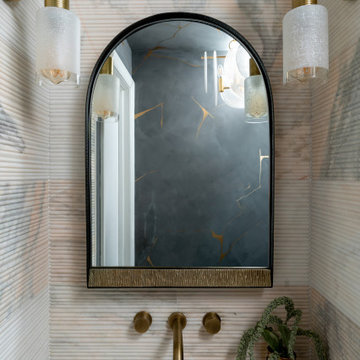
Classic meets Modern in this West Village historic home renovation! Preserving the character and architectural integrity of this home while updating it for this modern busy family, we infused the design with old world charm but make it hip. We started by ripping everything down to the studs, re-arranging the kitchen for a more open feel, adding an oversized accordion door facing the backyard, and adding a powder room where the hallway used to be.
The tiny powder room fit just inside of the pre-existing hallway, but served plenty of punch. Hand-painted lime wash walls with gold accenting done by Stevi Fourouli, enveloped the space, white the 3 walls surrounding the custom marble floating sink are pink bottaccino fluted marble. The oversized arteriors sconces and chandelier add drama to the space, while the mixed metal mirror bounces the light in the room.

Cette image montre un petit WC suspendu design avec un placard à porte plane, des portes de placard bleues, un carrelage bleu, un carrelage métro, un mur bleu, un sol en carrelage de porcelaine, un lavabo posé, un plan de toilette en quartz modifié, un sol blanc, un plan de toilette blanc et meuble-lavabo suspendu.
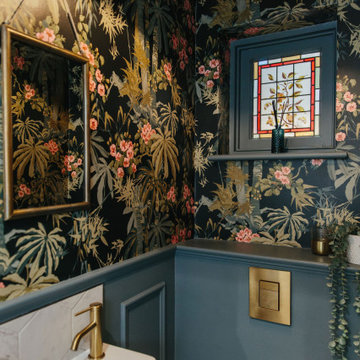
Réalisation d'un petit WC suspendu bohème avec un mur bleu, un lavabo suspendu et meuble-lavabo suspendu.
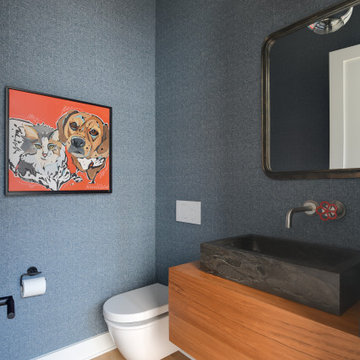
This modern custom home is a beautiful blend of thoughtful design and comfortable living. No detail was left untouched during the design and build process. Taking inspiration from the Pacific Northwest, this home in the Washington D.C suburbs features a black exterior with warm natural woods. The home combines natural elements with modern architecture and features clean lines, open floor plans with a focus on functional living.

Exemple d'un grand WC suspendu tendance avec un placard à porte affleurante, des portes de placard beiges, un carrelage gris, des carreaux de céramique, un mur beige, un sol en marbre, un lavabo posé, un plan de toilette en carrelage, un sol blanc, un plan de toilette gris, meuble-lavabo suspendu et du papier peint.

The image captures a minimalist and elegant cloakroom vanity area that blends functionality with design aesthetics. The vanity itself is a modern floating unit with clean lines and a combination of white and subtle gold finishes, creating a luxurious yet understated look. A unique pink basin sits atop the vanity, adding a pop of soft color that complements the neutral palette.
Above the basin, a sleek, gold tap emerges from the wall, mirroring the gold accents on the vanity and enhancing the sophisticated vibe of the space. A round mirror with a simple frame reflects the room, contributing to the area's spacious and airy feel. Adjacent to the mirror is a wall-mounted light fixture with a mid-century modern influence, featuring clear glass and brass elements that resonate with the room's fixtures.
The walls are adorned with a textured wallpaper in a muted pattern, providing depth and interest without overwhelming the space. A semi-sheer window treatment allows for natural light to filter through, illuminating the vanity area and highlighting the wallpaper's subtle texture.
This bathroom vanity design showcases attention to detail and a preference for refined simplicity, with every element carefully chosen to create a cohesive and serene environment.

Réalisation d'un petit WC suspendu urbain en bois avec des portes de placard blanches, un carrelage marron, des carreaux de porcelaine, un mur marron, un sol en carrelage de porcelaine, un lavabo posé, un plan de toilette en surface solide, un sol marron, un plan de toilette blanc, meuble-lavabo suspendu et un plafond en bois.
Idées déco de WC suspendus avec meuble-lavabo suspendu
1