Idées déco de WC suspendus avec un lavabo intégré
Trier par :
Budget
Trier par:Populaires du jour
1 - 20 sur 617 photos
1 sur 3

Above and Beyond is the third residence in a four-home collection in Paradise Valley, Arizona. Originally the site of the abandoned Kachina Elementary School, the infill community, appropriately named Kachina Estates, embraces the remarkable views of Camelback Mountain.
Nestled into an acre sized pie shaped cul-de-sac lot, the lot geometry and front facing view orientation created a remarkable privacy challenge and influenced the forward facing facade and massing. An iconic, stone-clad massing wall element rests within an oversized south-facing fenestration, creating separation and privacy while affording views “above and beyond.”
Above and Beyond has Mid-Century DNA married with a larger sense of mass and scale. The pool pavilion bridges from the main residence to a guest casita which visually completes the need for protection and privacy from street and solar exposure.
The pie-shaped lot which tapered to the south created a challenge to harvest south light. This was one of the largest spatial organization influencers for the design. The design undulates to embrace south sun and organically creates remarkable outdoor living spaces.
This modernist home has a palate of granite and limestone wall cladding, plaster, and a painted metal fascia. The wall cladding seamlessly enters and exits the architecture affording interior and exterior continuity.
Kachina Estates was named an Award of Merit winner at the 2019 Gold Nugget Awards in the category of Best Residential Detached Collection of the Year. The annual awards ceremony was held at the Pacific Coast Builders Conference in San Francisco, CA in May 2019.
Project Details: Above and Beyond
Architecture: Drewett Works
Developer/Builder: Bedbrock Developers
Interior Design: Est Est
Land Planner/Civil Engineer: CVL Consultants
Photography: Dino Tonn and Steven Thompson
Awards:
Gold Nugget Award of Merit - Kachina Estates - Residential Detached Collection of the Year

Tile: Walker Zanger 4D Diagonal Deep Blue
Sink: Cement Elegance
Faucet: Brizo
Aménagement d'un WC suspendu moderne de taille moyenne avec des portes de placard grises, un carrelage bleu, des carreaux de céramique, un mur blanc, un sol en bois brun, un lavabo intégré, un plan de toilette en béton, un sol marron, un plan de toilette gris, meuble-lavabo suspendu et un plafond en bois.
Aménagement d'un WC suspendu moderne de taille moyenne avec des portes de placard grises, un carrelage bleu, des carreaux de céramique, un mur blanc, un sol en bois brun, un lavabo intégré, un plan de toilette en béton, un sol marron, un plan de toilette gris, meuble-lavabo suspendu et un plafond en bois.

The original footprint of this powder room was a tight fit- so we utilized space saving techniques like a wall mounted toilet, an 18" deep vanity and a new pocket door. Blue dot "Dumbo" wallpaper, weathered looking oak vanity and a wall mounted polished chrome faucet brighten this space and will make you want to linger for a bit.
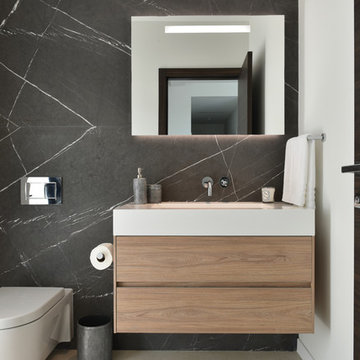
Idée de décoration pour un WC suspendu design en bois clair avec un placard à porte plane, du carrelage en marbre, un mur noir, un lavabo intégré et un plan de toilette blanc.

If cost is no object what can be more practical and stylish than a marble clad bathroom? Many companies supplying marble will let you go to the yard to select the piece. As it is a natural product mined out of the ground no two pieces are exactly alike. In this bathroom the marble veining continues across the alcove so it still looks like a large continuous slab.
Photography: Philip Vile
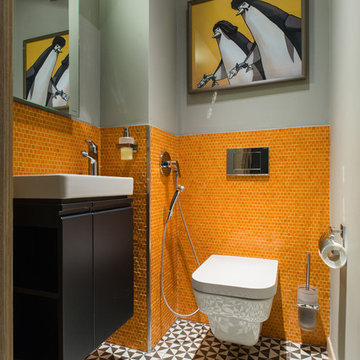
Дмитрий Цыренщиков
Cette photo montre un petit WC suspendu tendance avec un placard à porte plane, des portes de placard noires, un carrelage orange, un carrelage noir et blanc, mosaïque, un mur gris, un lavabo intégré et un sol multicolore.
Cette photo montre un petit WC suspendu tendance avec un placard à porte plane, des portes de placard noires, un carrelage orange, un carrelage noir et blanc, mosaïque, un mur gris, un lavabo intégré et un sol multicolore.
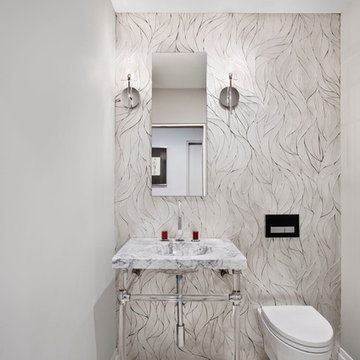
David Joseph
Idée de décoration pour un petit WC suspendu design avec du carrelage en marbre, un mur blanc, un sol en marbre, un lavabo intégré et un plan de toilette en marbre.
Idée de décoration pour un petit WC suspendu design avec du carrelage en marbre, un mur blanc, un sol en marbre, un lavabo intégré et un plan de toilette en marbre.
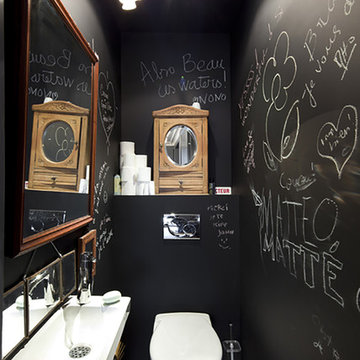
Sergio Grazia
Inspiration pour un petit WC suspendu design avec un mur noir, un sol en carrelage de céramique et un lavabo intégré.
Inspiration pour un petit WC suspendu design avec un mur noir, un sol en carrelage de céramique et un lavabo intégré.

A half bath near the front entry is expanded by roofing over an existing open air light well. The modern vanity with integral sink fits perfectly into this newly gained space. Directly above is a deep chute, created by refinishing the walls of the light well, and crowned with a skylight 2 story high on the roof. Custom woodwork in white oak and a wall hung toilet set the tone for simplicity and efficiency.
Bax+Towner photography

Inspiration pour un WC suspendu sud-ouest américain en bois foncé de taille moyenne avec un placard à porte plane, un carrelage gris, un carrelage blanc, des carreaux de porcelaine, un mur blanc, un sol en carrelage de porcelaine, un lavabo intégré, un plan de toilette en surface solide, un sol beige et un plan de toilette blanc.

photos by Pedro Marti
For this project the client hired us to renovate the top unit of this two family brownstone located in the historic district of Bedstuy in Brooklyn, NY. The upper apartment of the house is a three story home of which the lower two floors were fully renovated. The Clients wanted to keep the historic charm and original detail of the home as well as the general historic layout. The main layout change was to move the kitchen from the top floor to what was previously a living room at the rear of the first floor, creating an open dining/kitchen area. The kitchen consists of a large island with a farmhouse sink and a wall of paneled white and gray cabinetry. The rear window in the kitchen was enlarged and two large French doors were installed which lead out to a new elevated ipe deck with a stair that leads down to the garden. A powder room on the parlor floor from a previous renovation was reduced in size to give extra square footage to the dining room, its main feature is a colorful butterfly wallpaper. On the second floor The existing bedrooms were maintained but the center of the floor was gutted to create an additional bathroom in a previous walk-in closet. This new bathroom is a large ensuite masterbath featuring a multicolored glass mosaic tile detail adjacent to a more classic subway tile. To make up for the lost closet space where the masterbath was installed we chose to install new French swinging doors with historic bubble glass beneath an arched entry to an alcove in the master bedroom thus creating a large walk-in closet while maintaining the light in the room.
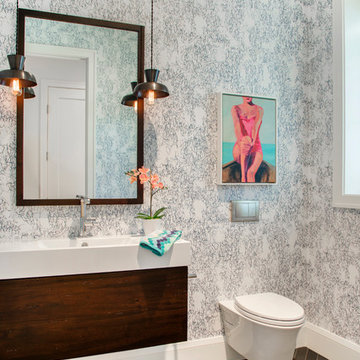
Cette photo montre un WC suspendu tendance en bois foncé avec un placard à porte plane, un mur multicolore, un lavabo intégré et un sol gris.

A quick refresh to the powder bathroom but created a big impact!
Idée de décoration pour un petit WC suspendu tradition avec un placard à porte shaker, des portes de placard marrons, un mur gris, un sol en carrelage de céramique, un lavabo intégré, un plan de toilette en quartz modifié, un sol noir, un plan de toilette blanc et meuble-lavabo sur pied.
Idée de décoration pour un petit WC suspendu tradition avec un placard à porte shaker, des portes de placard marrons, un mur gris, un sol en carrelage de céramique, un lavabo intégré, un plan de toilette en quartz modifié, un sol noir, un plan de toilette blanc et meuble-lavabo sur pied.
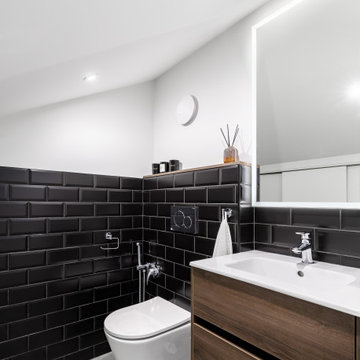
Компактный санузел на втором уровне мансардной квартиры. Отделка выполнена комбинации плитки и покраски, установлена дверь невидимка со скрытыми наличниками.
Унитаз подвесной с инсталляцией,зеркало с подсветкой и умывальник расположены в небольшой нише.

Небольшой гостевой санузел. Отделка стен выполнена керамогранитом с активным рисунком камня оникс. Латунные смесители подчеркивают изысканность помещения.
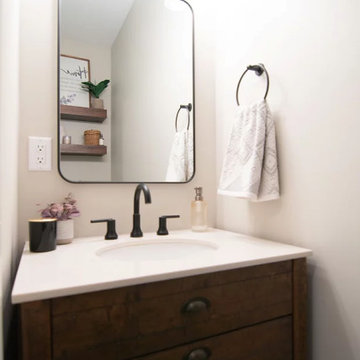
A quick refresh to the powder bathroom but created a big impact!
Cette photo montre un petit WC suspendu chic avec un placard à porte shaker, des portes de placard marrons, un mur gris, un sol en carrelage de céramique, un lavabo intégré, un plan de toilette en quartz modifié, un sol noir, un plan de toilette blanc et meuble-lavabo sur pied.
Cette photo montre un petit WC suspendu chic avec un placard à porte shaker, des portes de placard marrons, un mur gris, un sol en carrelage de céramique, un lavabo intégré, un plan de toilette en quartz modifié, un sol noir, un plan de toilette blanc et meuble-lavabo sur pied.
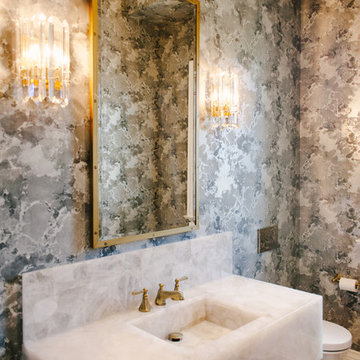
Aménagement d'un WC suspendu classique avec un mur multicolore, un lavabo intégré, un plan de toilette en calcaire et un sol multicolore.
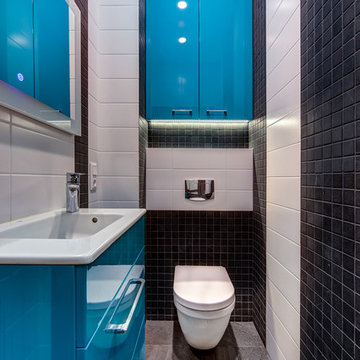
Aménagement d'un WC suspendu contemporain avec un placard à porte plane, des portes de placard bleues, un carrelage blanc, un carrelage noir, un lavabo intégré et un sol gris.
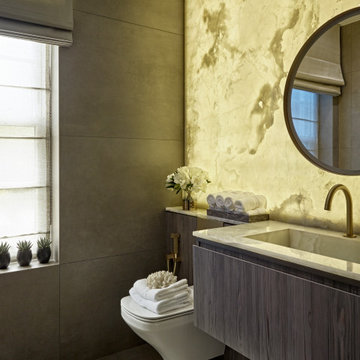
Aménagement d'un WC suspendu contemporain avec un placard à porte plane, des portes de placard grises, un carrelage gris, un mur gris, un lavabo intégré, un sol gris, un plan de toilette blanc et meuble-lavabo suspendu.
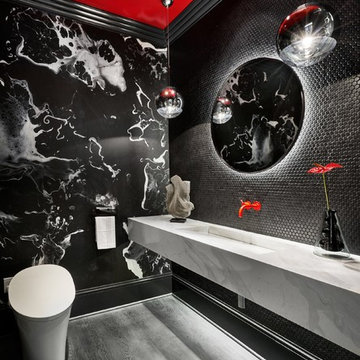
Photo Credits: Blackstone Edge Studios
Our inspiration for this spacious powder room came from hospitality. We incorporated our client's favorite color of red and created this very dramatic, swanky powder room that their guests would not expect to see in a residence. We also created a dramatic yet elegant lighting plan in order to create an ambience needed to complete this room.
Idées déco de WC suspendus avec un lavabo intégré
1