Idées déco de WC et toilettes avec un carrelage blanc et une grande vasque
Trier par :
Budget
Trier par:Populaires du jour
1 - 20 sur 67 photos
1 sur 3

Aménagement d'un WC et toilettes campagne de taille moyenne avec un carrelage blanc, un carrelage métro, un mur blanc, un sol en carrelage de terre cuite, une grande vasque, un sol bleu et meuble-lavabo suspendu.

Aitor Estévez
Cette photo montre un petit WC suspendu bord de mer en bois brun avec un placard sans porte, un carrelage bleu, un carrelage blanc, mosaïque, un sol en bois brun, une grande vasque, un plan de toilette en bois, un sol marron et un plan de toilette marron.
Cette photo montre un petit WC suspendu bord de mer en bois brun avec un placard sans porte, un carrelage bleu, un carrelage blanc, mosaïque, un sol en bois brun, une grande vasque, un plan de toilette en bois, un sol marron et un plan de toilette marron.
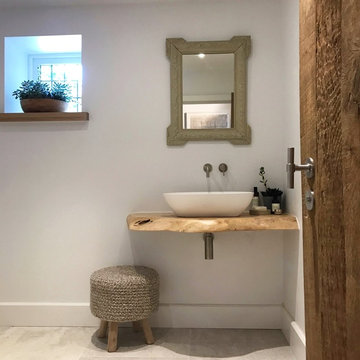
A small but sweet cloakroom in this 250 year old cottage renovation. Incorporating a floating chunky waney edged wood shelf and chunky oak window cills. Barnwood style doors with contemporary door furniture. A pretty painted french antique mirror and wood knit stool. Painted in Farrow & Ball paints and stone effect floor tiles for the floor.
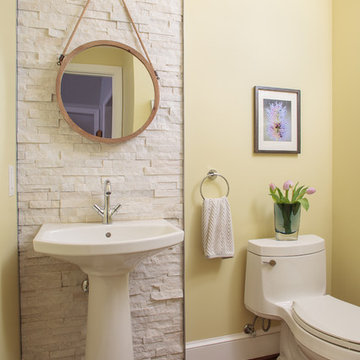
Tina Connor
Aménagement d'un petit WC et toilettes moderne avec WC à poser, un carrelage blanc, un carrelage de pierre, un mur jaune, un sol en bois brun et une grande vasque.
Aménagement d'un petit WC et toilettes moderne avec WC à poser, un carrelage blanc, un carrelage de pierre, un mur jaune, un sol en bois brun et une grande vasque.

This home was built in 1904 in the historic district of Ladd’s Addition, Portland’s oldest planned residential development. Right Arm Construction remodeled the kitchen, entryway/pantry, powder bath and main bath. Also included was structural work in the basement and upgrading the plumbing and electrical.
Finishes include:
Countertops for all vanities- Pental Quartz, Color: Altea
Kitchen cabinetry: Custom: inlay, shaker style.
Trim: CVG Fir
Custom shelving in Kitchen-Fir with custom fabricated steel brackets
Bath Vanities: Custom: CVG Fir
Tile: United Tile
Powder Bath Floor: hex tile from Oregon Tile & Marble
Light Fixtures for Kitchen & Powder Room: Rejuvenation
Light Fixtures Bathroom: Schoolhouse Electric
Flooring: White Oak
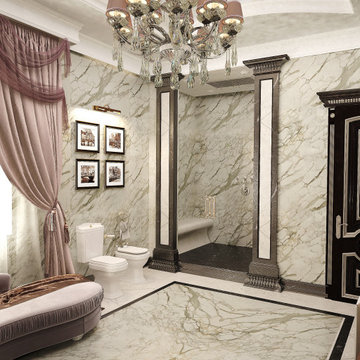
Cette photo montre un WC et toilettes chic de taille moyenne avec un placard à porte plane, des portes de placard noires, un bidet, un carrelage blanc, du carrelage en marbre, un mur blanc, un sol en marbre, une grande vasque, un plan de toilette en marbre, un sol blanc, un plan de toilette blanc, meuble-lavabo sur pied et un plafond à caissons.
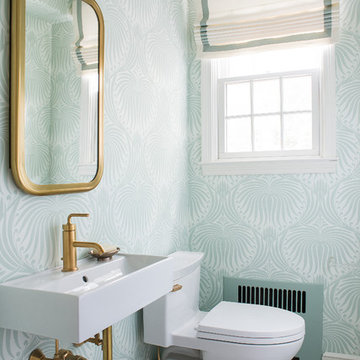
Photography: Ben Gebo
Idées déco pour un petit WC suspendu classique avec un mur bleu, une grande vasque, un plan de toilette en surface solide, un placard à porte shaker, des portes de placard blanches, un carrelage blanc, un carrelage de pierre, un sol en carrelage de terre cuite et un sol blanc.
Idées déco pour un petit WC suspendu classique avec un mur bleu, une grande vasque, un plan de toilette en surface solide, un placard à porte shaker, des portes de placard blanches, un carrelage blanc, un carrelage de pierre, un sol en carrelage de terre cuite et un sol blanc.
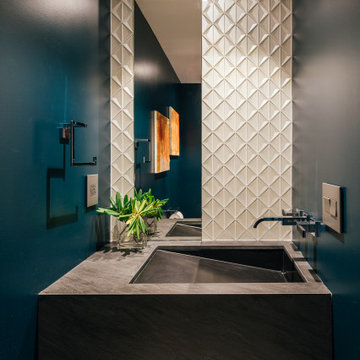
geometric glass tile and an asymmetrical sink design create interest and movement at the new midcentury modern powder room
Cette image montre un petit WC et toilettes vintage avec des portes de placard noires, un carrelage blanc, un carrelage en pâte de verre, un mur bleu, une grande vasque et meuble-lavabo suspendu.
Cette image montre un petit WC et toilettes vintage avec des portes de placard noires, un carrelage blanc, un carrelage en pâte de verre, un mur bleu, une grande vasque et meuble-lavabo suspendu.
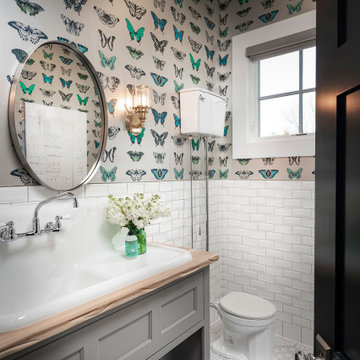
Exemple d'un WC et toilettes chic de taille moyenne avec des portes de placard grises, WC séparés, un carrelage blanc, un carrelage métro, un sol en carrelage de porcelaine, une grande vasque, un plan de toilette en bois, un sol blanc, un plan de toilette marron et un placard avec porte à panneau encastré.
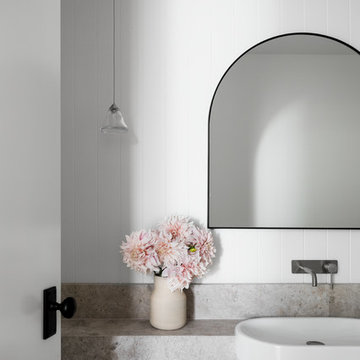
Powder Room
Photo Credit : Martina Gemmola
Styling: Bask Interiors and Bea + Co
Idée de décoration pour un petit WC et toilettes design avec un placard à porte plane, des portes de placard noires, un carrelage blanc, un mur blanc, une grande vasque, un plan de toilette en marbre et un plan de toilette gris.
Idée de décoration pour un petit WC et toilettes design avec un placard à porte plane, des portes de placard noires, un carrelage blanc, un mur blanc, une grande vasque, un plan de toilette en marbre et un plan de toilette gris.
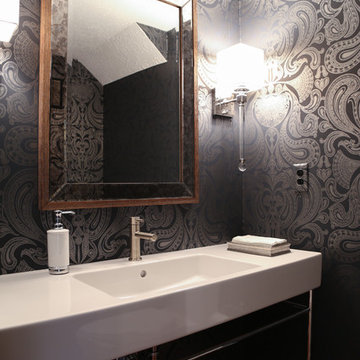
Anne Buskirk
Réalisation d'un WC et toilettes design de taille moyenne avec WC à poser, un carrelage blanc, des dalles de pierre, un mur noir, un sol en bois brun et une grande vasque.
Réalisation d'un WC et toilettes design de taille moyenne avec WC à poser, un carrelage blanc, des dalles de pierre, un mur noir, un sol en bois brun et une grande vasque.
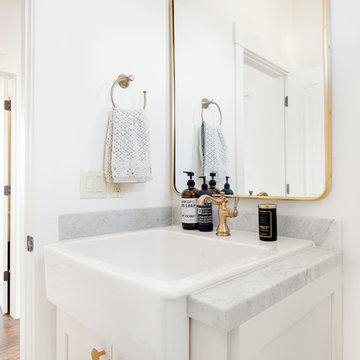
Meaghan Larsen Photographer Lisa Shearer Designer
Réalisation d'un petit WC et toilettes champêtre avec un placard à porte shaker, des portes de placard blanches, WC séparés, un carrelage blanc, un mur blanc, un sol en marbre, une grande vasque, un plan de toilette en marbre, un sol gris et un plan de toilette gris.
Réalisation d'un petit WC et toilettes champêtre avec un placard à porte shaker, des portes de placard blanches, WC séparés, un carrelage blanc, un mur blanc, un sol en marbre, une grande vasque, un plan de toilette en marbre, un sol gris et un plan de toilette gris.
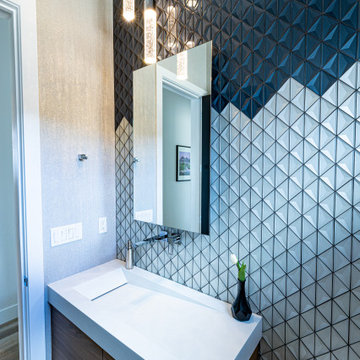
A modern powder bathroom with lots of glam. The backsplash is made of two glass tiles in white and blue that was installed in a custom pattern inspired by the Tahoe mountain landscape. The floating walnut vanity has a custom concrete ramp sink installed on top with a modern wall mounted faucet and a LED lighted mirror above. Suspended over the sink are three bubble glass pendants. On the three other walls is a shimmery natural mica wallpaper. On the floor is a wood looking porcelain tile that flows throughout most of the home.
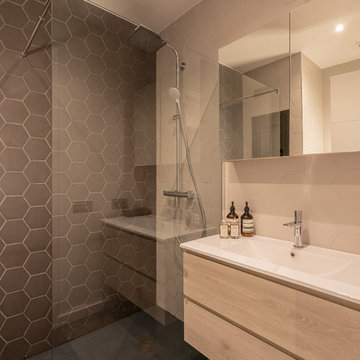
http://contentostudio.com
Idées déco pour un WC et toilettes moderne en bois clair avec WC à poser, un carrelage blanc, un mur blanc, une grande vasque et un plan de toilette blanc.
Idées déco pour un WC et toilettes moderne en bois clair avec WC à poser, un carrelage blanc, un mur blanc, une grande vasque et un plan de toilette blanc.
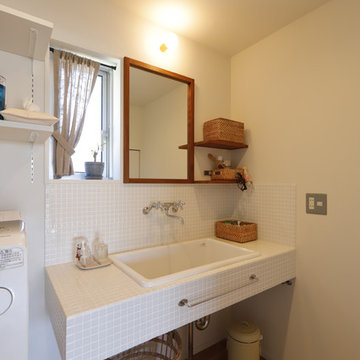
小窓から光・風を取り込んだ爽やかな洗面所。
Inspiration pour un WC et toilettes rustique avec un placard sans porte, des portes de placard blanches, un carrelage blanc, des carreaux de porcelaine, un mur blanc, un sol en bois brun, une grande vasque, un plan de toilette en carrelage, un sol beige, un plan de toilette blanc et meuble-lavabo encastré.
Inspiration pour un WC et toilettes rustique avec un placard sans porte, des portes de placard blanches, un carrelage blanc, des carreaux de porcelaine, un mur blanc, un sol en bois brun, une grande vasque, un plan de toilette en carrelage, un sol beige, un plan de toilette blanc et meuble-lavabo encastré.
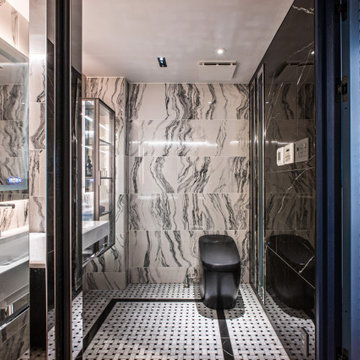
#黒いトイレ #rimadesio
Réalisation d'un WC et toilettes minimaliste de taille moyenne avec un placard à porte vitrée, des portes de placard blanches, WC à poser, un carrelage blanc, des carreaux de porcelaine, un mur blanc, un sol en carrelage de porcelaine, une grande vasque, un sol noir, un plan de toilette blanc et meuble-lavabo suspendu.
Réalisation d'un WC et toilettes minimaliste de taille moyenne avec un placard à porte vitrée, des portes de placard blanches, WC à poser, un carrelage blanc, des carreaux de porcelaine, un mur blanc, un sol en carrelage de porcelaine, une grande vasque, un sol noir, un plan de toilette blanc et meuble-lavabo suspendu.

Cette photo montre un grand WC et toilettes tendance avec WC à poser, un carrelage blanc, du carrelage en marbre, un mur blanc, parquet clair, une grande vasque et un plan de toilette en béton.
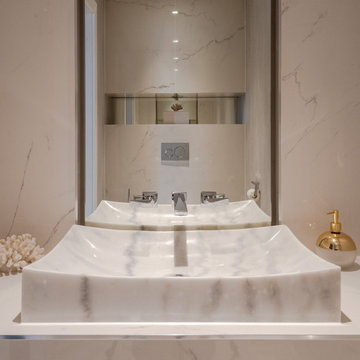
compact guest wc fitted with sliding door
Idée de décoration pour un petit WC suspendu minimaliste avec un placard à porte plane, des portes de placard blanches, un carrelage blanc, du carrelage en marbre, un mur blanc, un sol en bois brun, une grande vasque, un plan de toilette en marbre et un plan de toilette blanc.
Idée de décoration pour un petit WC suspendu minimaliste avec un placard à porte plane, des portes de placard blanches, un carrelage blanc, du carrelage en marbre, un mur blanc, un sol en bois brun, une grande vasque, un plan de toilette en marbre et un plan de toilette blanc.
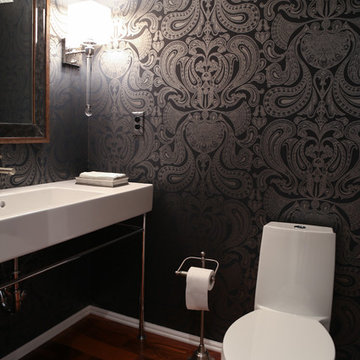
Anne Buskirk
Aménagement d'un WC et toilettes contemporain de taille moyenne avec WC à poser, un carrelage blanc, des dalles de pierre, un mur noir, un sol en bois brun et une grande vasque.
Aménagement d'un WC et toilettes contemporain de taille moyenne avec WC à poser, un carrelage blanc, des dalles de pierre, un mur noir, un sol en bois brun et une grande vasque.
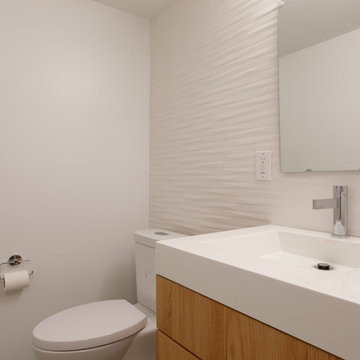
We met the owners of this 6-story townhouse in Philadelphia when we renovated their neighbor's home. Originally, this townhouse contained a multi-level apartment and a separate studio apartment. The owners wanted to combine both units into one modern home with sleek, yet warm elements. We really enjoyed creating a beautiful triangular, glass paneled staircase; a living garden wall that stretches up through 4 stories of the house; and an eye-catching glass fireplace with a mantle made out of reclaimed wood. Anchoring the entire house design are distressed white oak floors.
RUDLOFF Custom Builders has won Best of Houzz for Customer Service in 2014, 2015 2016 and 2017. We also were voted Best of Design in 2016, 2017 and 2018, which only 2% of professionals receive. Rudloff Custom Builders has been featured on Houzz in their Kitchen of the Week, What to Know About Using Reclaimed Wood in the Kitchen as well as included in their Bathroom WorkBook article. We are a full service, certified remodeling company that covers all of the Philadelphia suburban area. This business, like most others, developed from a friendship of young entrepreneurs who wanted to make a difference in their clients’ lives, one household at a time. This relationship between partners is much more than a friendship. Edward and Stephen Rudloff are brothers who have renovated and built custom homes together paying close attention to detail. They are carpenters by trade and understand concept and execution. RUDLOFF CUSTOM BUILDERS will provide services for you with the highest level of professionalism, quality, detail, punctuality and craftsmanship, every step of the way along our journey together.
Specializing in residential construction allows us to connect with our clients early on in the design phase to ensure that every detail is captured as you imagined. One stop shopping is essentially what you will receive with RUDLOFF CUSTOM BUILDERS from design of your project to the construction of your dreams, executed by on-site project managers and skilled craftsmen. Our concept, envision our client’s ideas and make them a reality. Our mission; CREATING LIFETIME RELATIONSHIPS BUILT ON TRUST AND INTEGRITY.
Photo Credit: JMB Photoworks
Idées déco de WC et toilettes avec un carrelage blanc et une grande vasque
1