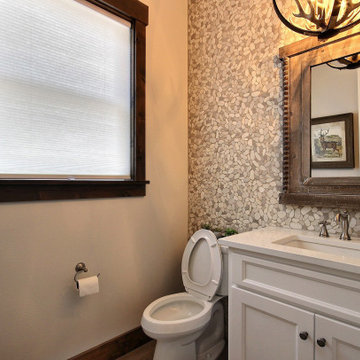Idées déco de WC et toilettes avec une plaque de galets et un lavabo encastré
Trier par :
Budget
Trier par:Populaires du jour
1 - 20 sur 20 photos
1 sur 3

Photo by Jack Gardner
Aménagement d'un petit WC et toilettes bord de mer avec un placard à porte shaker, des portes de placard grises, WC séparés, un carrelage beige, une plaque de galets, un mur gris, un sol en galet, un lavabo encastré et un plan de toilette en quartz modifié.
Aménagement d'un petit WC et toilettes bord de mer avec un placard à porte shaker, des portes de placard grises, WC séparés, un carrelage beige, une plaque de galets, un mur gris, un sol en galet, un lavabo encastré et un plan de toilette en quartz modifié.
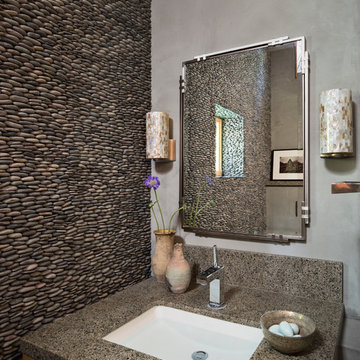
Custom Home in Jackson Hole, WY
Paul Warchol Photography
Réalisation d'un WC et toilettes chalet en bois brun avec un lavabo encastré, un placard à porte plane, une plaque de galets et un plan de toilette gris.
Réalisation d'un WC et toilettes chalet en bois brun avec un lavabo encastré, un placard à porte plane, une plaque de galets et un plan de toilette gris.
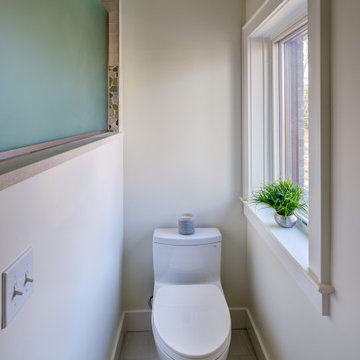
Cette photo montre un grand WC et toilettes tendance en bois clair avec un placard à porte plane, WC à poser, un carrelage blanc, une plaque de galets, un mur blanc, un sol en carrelage de céramique, un lavabo encastré, un plan de toilette en quartz modifié, un sol beige et un plan de toilette beige.
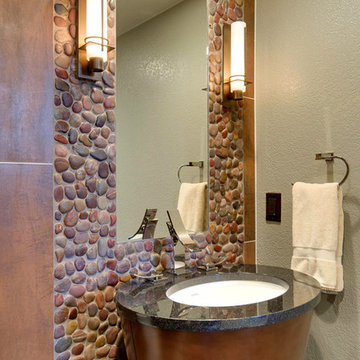
Blue Gator Photography
Cette image montre un petit WC et toilettes traditionnel en bois foncé avec un lavabo encastré, un placard à porte plane, un plan de toilette en quartz modifié, WC à poser, un carrelage multicolore, une plaque de galets et un mur gris.
Cette image montre un petit WC et toilettes traditionnel en bois foncé avec un lavabo encastré, un placard à porte plane, un plan de toilette en quartz modifié, WC à poser, un carrelage multicolore, une plaque de galets et un mur gris.
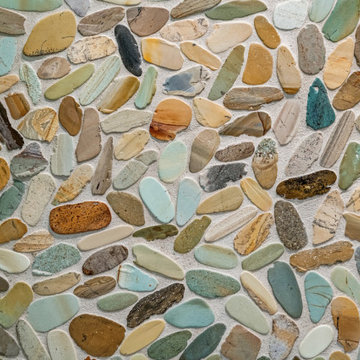
Late 1800s Victorian Bungalow i Central Denver was updated creating an entirely different experience to a young couple who loved to cook and entertain.
By opening up two load bearing wall, replacing and refinishing new wood floors with radiant heating, exposing brick and ultimately painting the brick.. the space transformed in a huge open yet warm entertaining haven. Bold color was at the heart of this palette and the homeowners personal essence.
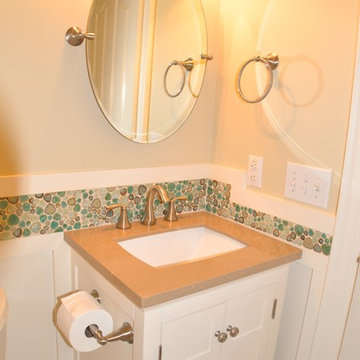
Cette photo montre un petit WC et toilettes craftsman avec un lavabo encastré, des portes de placard blanches, un plan de toilette en surface solide, WC séparés, un carrelage multicolore, une plaque de galets, un mur beige, un sol en carrelage de porcelaine et un placard avec porte à panneau encastré.
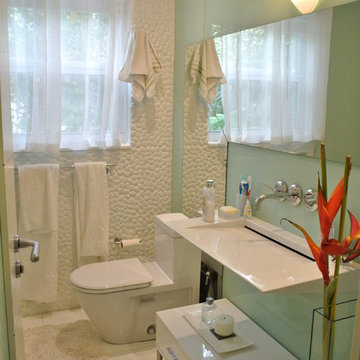
Aventura Magazine said:
....In the master bedroom, the subtle use of color keeps the mood serene. The modern king-sized bed is from B@B Italia. The Willy Dilly Lamp is by Ingo Maurer and the white Oregani linens were purchased at Luminaire.
In order to achieve the luxury of the natural environment, she extensively renovated the front of the house and the back door area leading to the pool. In the front sections, Corredor wanted to look out-doors and see green from wherever she was seated.
Throughout the house, she created several architectural siting areas using a variety of architectural and creative devices. One of the sting areas was greatly expanded by adding two marble slabs to extend the room, which leads directly outdoors. From one door next to unique vertical shelf filled with stacked books. Corredor and her husband can pass through paradise to a bedroom/office area.....
J Design Group.
Modern Interior Designer Firm in Miami Florida.
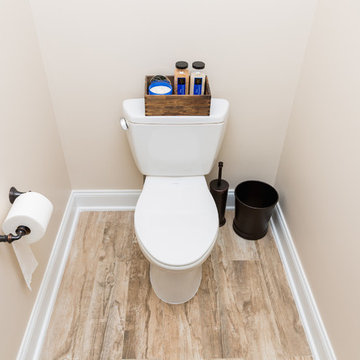
Inspiration pour un WC et toilettes chalet en bois brun de taille moyenne avec un placard avec porte à panneau surélevé, un carrelage multicolore, une plaque de galets, un mur beige, parquet clair, un lavabo encastré, un plan de toilette en granite, un sol beige et un plan de toilette beige.
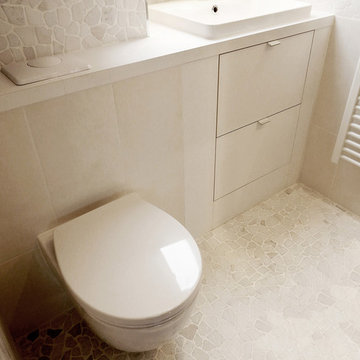
EDECO Rénovation
Cette photo montre un petit WC suspendu tendance avec un placard avec porte à panneau encastré, des portes de placard blanches, un carrelage blanc, une plaque de galets, un mur blanc, un sol en galet, un lavabo encastré et un plan de toilette en stratifié.
Cette photo montre un petit WC suspendu tendance avec un placard avec porte à panneau encastré, des portes de placard blanches, un carrelage blanc, une plaque de galets, un mur blanc, un sol en galet, un lavabo encastré et un plan de toilette en stratifié.
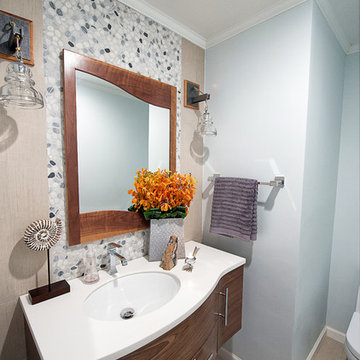
www.laramichelle.com
Idée de décoration pour un WC et toilettes tradition en bois brun de taille moyenne avec un placard en trompe-l'oeil, WC séparés, un carrelage multicolore, une plaque de galets, un mur bleu, un sol en carrelage de céramique, un lavabo encastré et un plan de toilette en quartz modifié.
Idée de décoration pour un WC et toilettes tradition en bois brun de taille moyenne avec un placard en trompe-l'oeil, WC séparés, un carrelage multicolore, une plaque de galets, un mur bleu, un sol en carrelage de céramique, un lavabo encastré et un plan de toilette en quartz modifié.
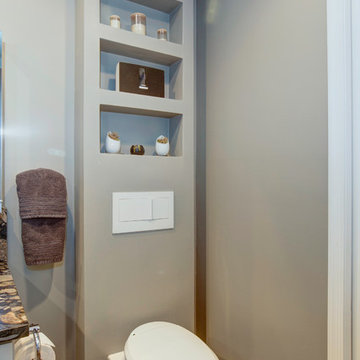
PAUL PAVOT
Aménagement d'un grand WC suspendu contemporain avec un lavabo encastré, un placard à porte plane, des portes de placard blanches, un carrelage multicolore, une plaque de galets, un mur gris et un sol en carrelage de céramique.
Aménagement d'un grand WC suspendu contemporain avec un lavabo encastré, un placard à porte plane, des portes de placard blanches, un carrelage multicolore, une plaque de galets, un mur gris et un sol en carrelage de céramique.
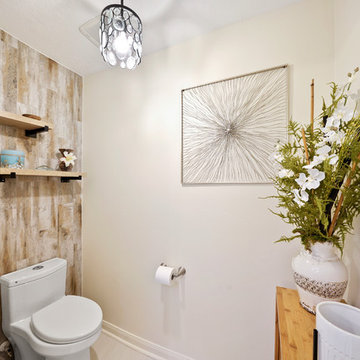
The client desired demo entire master bath including existing sunken shower. The client went back in with NEW - Zero barrier shower, Cabinets, Tops, Sinks, Plumbing, Flooring, Paint, Accessories and Aun tunnel.
LUXART Plumbing
Bath Floor Valencia
Shower Accent Rivera Pebble Flat Mosaic
Shower Walls TREYBORNE
Vanity Top, Pony, Back Splash - 3cm Square Edge 4" MSI Snow White Quartz
JSG Oceana Sink Under Mount Oasis Rectangle Crystal
Fixed Partition Panel W/ ENDURO Shield
14” Velux Sun Tunnel W/ Solar Night Light
Custom Stained Cabinets W/ Soft Close Doors & Drawers
After Photos Emomedia
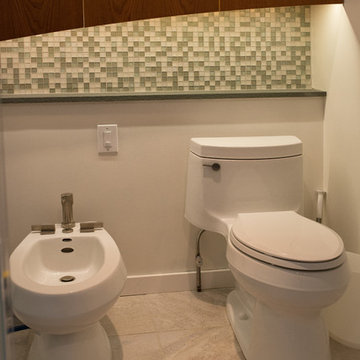
Cette photo montre un très grand WC et toilettes moderne en bois brun avec un placard à porte plane, WC à poser, un carrelage noir, une plaque de galets, un mur blanc, un sol en carrelage de céramique, un lavabo encastré, un plan de toilette en granite et un sol gris.
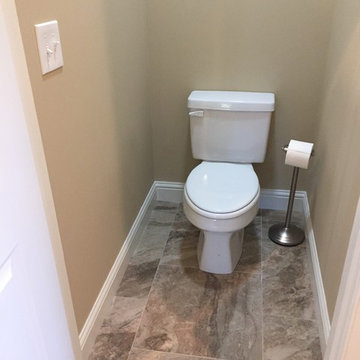
Cette image montre un WC et toilettes traditionnel en bois foncé de taille moyenne avec un placard avec porte à panneau surélevé, WC séparés, un carrelage marron, une plaque de galets, un mur beige, un sol en carrelage de porcelaine, un lavabo encastré, un plan de toilette en quartz et un sol marron.
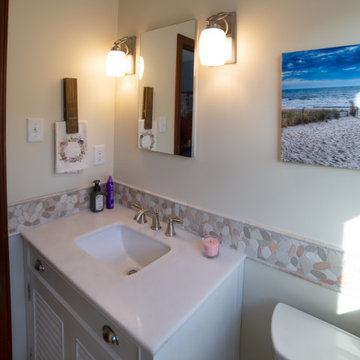
The pebble tile chair rail and louvered doors on the vanity give this powder room a coastal vibe. You can't see it, but we recessed the medicine cabinet into the wall so it didn't stick out and feel clunky in the room.

Late 1800s Victorian Bungalow i Central Denver was updated creating an entirely different experience to a young couple who loved to cook and entertain.
By opening up two load bearing wall, replacing and refinishing new wood floors with radiant heating, exposing brick and ultimately painting the brick.. the space transformed in a huge open yet warm entertaining haven. Bold color was at the heart of this palette and the homeowners personal essence.
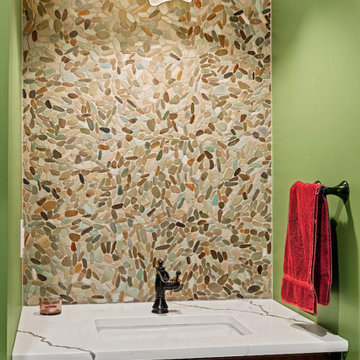
Late 1800s Victorian Bungalow in Central Denver was updated creating an entirely different experience to a young couple who loved to cook and entertain.
By opening up two load bearing wall, replacing and refinishing new wood floors with radiant heating, exposing brick and ultimately painting the brick.. the space transformed in a huge open yet warm entertaining haven. Bold color was at the heart of this palette and the homeowners personal essence.
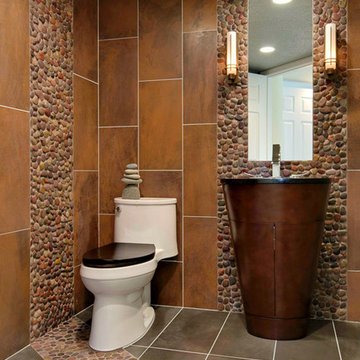
Blue Gator Photography
Aménagement d'un petit WC et toilettes classique en bois foncé avec un lavabo encastré, un placard à porte plane, un plan de toilette en quartz modifié, WC à poser, un carrelage multicolore, une plaque de galets, un mur marron et un sol en carrelage de porcelaine.
Aménagement d'un petit WC et toilettes classique en bois foncé avec un lavabo encastré, un placard à porte plane, un plan de toilette en quartz modifié, WC à poser, un carrelage multicolore, une plaque de galets, un mur marron et un sol en carrelage de porcelaine.
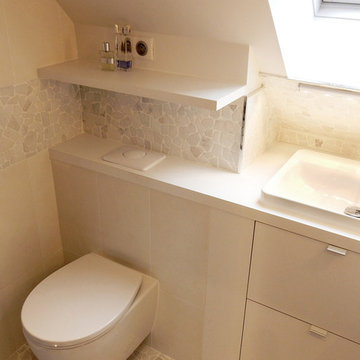
EDECO Rénovation
Exemple d'un petit WC suspendu tendance avec un placard avec porte à panneau encastré, des portes de placard blanches, un carrelage blanc, une plaque de galets, un mur blanc, un sol en galet, un lavabo encastré et un plan de toilette en stratifié.
Exemple d'un petit WC suspendu tendance avec un placard avec porte à panneau encastré, des portes de placard blanches, un carrelage blanc, une plaque de galets, un mur blanc, un sol en galet, un lavabo encastré et un plan de toilette en stratifié.
Idées déco de WC et toilettes avec une plaque de galets et un lavabo encastré
1
