Idées déco de WC et toilettes avec parquet foncé et une vasque
Trier par :
Budget
Trier par:Populaires du jour
1 - 20 sur 638 photos
1 sur 3

Réalisation d'un WC et toilettes tradition en bois brun de taille moyenne avec un placard en trompe-l'oeil, un mur blanc, parquet foncé, une vasque, un plan de toilette en quartz modifié, WC à poser et un sol marron.

A complete home remodel, our #AJMBLifeInTheSuburbs project is the perfect Westfield, NJ story of keeping the charm in town. Our homeowners had a vision to blend their updated and current style with the original character that was within their home. Think dark wood millwork, original stained glass windows, and quirky little spaces. The end result is the perfect blend of historical Westfield charm paired with today's modern style.

A little jewel box powder room off the kitchen. A vintage vanity found at Brimfield, copper sink, oil rubbed bronze fixtures, lighting and mirror, and Sanderson wallpaper complete the old/new look!
Karissa Vantassel Photography

Idée de décoration pour un petit WC et toilettes tradition en bois foncé avec un placard à porte plane, un mur orange, parquet foncé, une vasque, un sol marron et un plan de toilette gris.
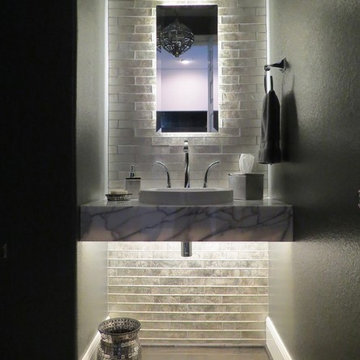
Inspiration pour un petit WC et toilettes design avec un sol marron, un mur gris, un placard sans porte, un carrelage gris, un carrelage en pâte de verre, parquet foncé, une vasque et un plan de toilette en marbre.
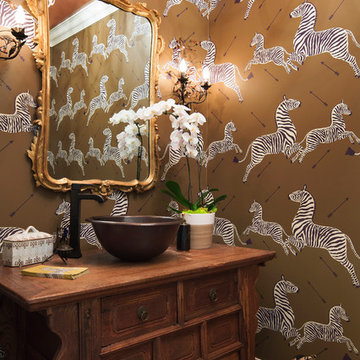
Interior Design: Lucy Interior Design
Photography: SPACECRAFTING
Réalisation d'un WC et toilettes tradition en bois foncé avec un placard en trompe-l'oeil, un mur marron, parquet foncé, une vasque et un sol marron.
Réalisation d'un WC et toilettes tradition en bois foncé avec un placard en trompe-l'oeil, un mur marron, parquet foncé, une vasque et un sol marron.

Exemple d'un WC et toilettes chic en bois foncé de taille moyenne avec un placard avec porte à panneau surélevé, WC séparés, un mur bleu, parquet foncé, une vasque, un plan de toilette en granite et un sol marron.

A silver vessel sink and a colorful floral countertop accent brighten the room. A vanity fitted from a piece of fine furniture and a custom backlit mirror function beautifully in the space. To add just the right ambiance, we added a decorative pendant light that's complemented by patterned grasscloth.
Design: Wesley-Wayne Interiors
Photo: Dan Piassick
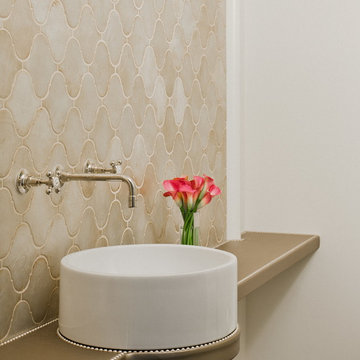
Inspiration pour un petit WC et toilettes traditionnel avec une vasque, un carrelage beige, des carreaux de céramique, un mur blanc et parquet foncé.

Photo: Erika Bierman Photography
Cette image montre un WC et toilettes design de taille moyenne avec une vasque, un plan de toilette en bois, un mur beige, parquet foncé et un plan de toilette marron.
Cette image montre un WC et toilettes design de taille moyenne avec une vasque, un plan de toilette en bois, un mur beige, parquet foncé et un plan de toilette marron.

This project won in the 2013 Builders Association of Metropolitan Pittsburgh Housing Excellence Award for Best Urban Renewal Renovation Project. The glass bowl was made in the glass studio owned by the owner which is adjacent to the residence. The mirror is a repurposed window. The door is repurposed from a boarding house.
George Mendel
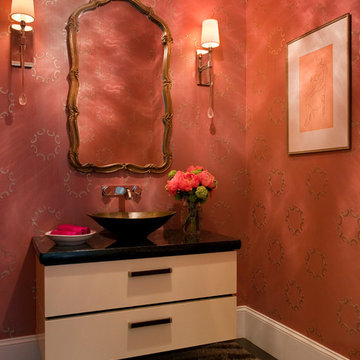
Designed by Sindhu Peruri of
Peruri Design Co.
Woodside, CA
Photography by Eric Roth
Réalisation d'un petit WC et toilettes méditerranéen avec un placard à porte plane, un mur rouge, une vasque, un plan de toilette en granite, des portes de placard beiges, parquet foncé, un sol marron et un plan de toilette noir.
Réalisation d'un petit WC et toilettes méditerranéen avec un placard à porte plane, un mur rouge, une vasque, un plan de toilette en granite, des portes de placard beiges, parquet foncé, un sol marron et un plan de toilette noir.
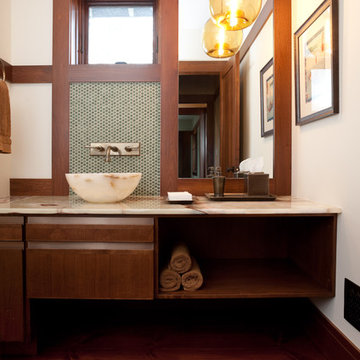
The Powder Room integrates the home's attitude of casual elegance with touches of formality: an onyx vessel is set off by green penny tiles, and a vintage wool and silk rug adds texture and color while simple hand-blown glass orb provides a warm glow. Tyler Mallory Photography tylermallory.com
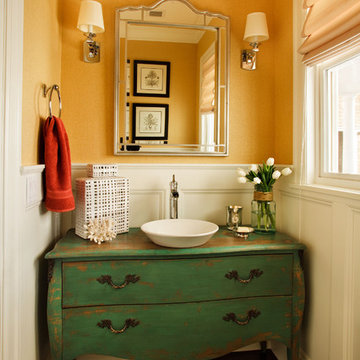
Réalisation d'un petit WC et toilettes tradition avec une vasque, un placard en trompe-l'oeil, des portes de placards vertess et parquet foncé.
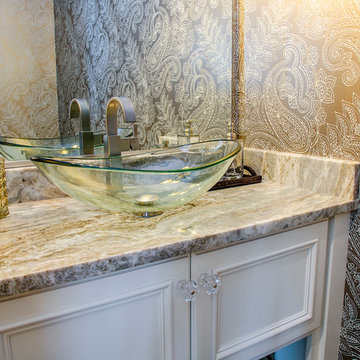
Powder room on the main floor
Aménagement d'un petit WC et toilettes classique avec un placard en trompe-l'oeil, des portes de placard blanches, WC séparés, un mur beige, parquet foncé, une vasque, un plan de toilette en granite et un sol marron.
Aménagement d'un petit WC et toilettes classique avec un placard en trompe-l'oeil, des portes de placard blanches, WC séparés, un mur beige, parquet foncé, une vasque, un plan de toilette en granite et un sol marron.

Idées déco pour un WC et toilettes classique de taille moyenne avec un placard avec porte à panneau surélevé, des portes de placard blanches, un carrelage beige, mosaïque, un mur bleu, parquet foncé, une vasque, un plan de toilette en granite, un sol marron et un plan de toilette gris.

Tad Davis Photography
Idées déco pour un petit WC et toilettes campagne en bois vieilli avec un placard en trompe-l'oeil, un mur beige, une vasque, parquet foncé, un plan de toilette en bois, un sol marron et un plan de toilette marron.
Idées déco pour un petit WC et toilettes campagne en bois vieilli avec un placard en trompe-l'oeil, un mur beige, une vasque, parquet foncé, un plan de toilette en bois, un sol marron et un plan de toilette marron.
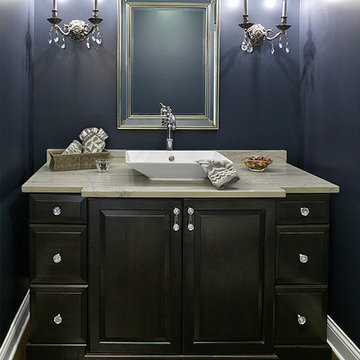
Exemple d'un WC et toilettes moderne en bois foncé de taille moyenne avec une vasque, un placard avec porte à panneau surélevé, un plan de toilette en marbre et parquet foncé.

A complete home remodel, our #AJMBLifeInTheSuburbs project is the perfect Westfield, NJ story of keeping the charm in town. Our homeowners had a vision to blend their updated and current style with the original character that was within their home. Think dark wood millwork, original stained glass windows, and quirky little spaces. The end result is the perfect blend of historical Westfield charm paired with today's modern style.

Cette photo montre un WC et toilettes chic de taille moyenne avec un carrelage gris, un carrelage de pierre, un mur gris, parquet foncé, une vasque, un plan de toilette en bois, un sol marron et un plan de toilette marron.
Idées déco de WC et toilettes avec parquet foncé et une vasque
1