Idées déco de WC et toilettes blancs avec un plan de toilette vert
Trier par :
Budget
Trier par:Populaires du jour
1 - 20 sur 20 photos
1 sur 3
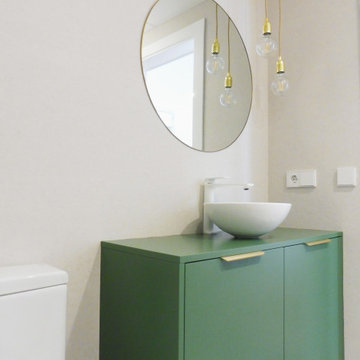
Diseño aseo, nueva distribución con zona de ducha, urinario y mueble de baño.
Réalisation d'un WC et toilettes minimaliste de taille moyenne avec un placard à porte plane, des portes de placard blanches, un urinoir, un carrelage beige, un mur gris, un sol en carrelage de porcelaine, une vasque, un sol blanc et un plan de toilette vert.
Réalisation d'un WC et toilettes minimaliste de taille moyenne avec un placard à porte plane, des portes de placard blanches, un urinoir, un carrelage beige, un mur gris, un sol en carrelage de porcelaine, une vasque, un sol blanc et un plan de toilette vert.
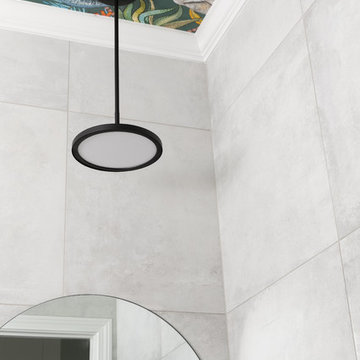
Powder room with a twist. This cozy powder room was completely transformed form top to bottom. Introducing playful patterns with tile and wallpaper. This picture highlights the colorful printed wallpaper on the bathroom ceiling. Boston, MA.
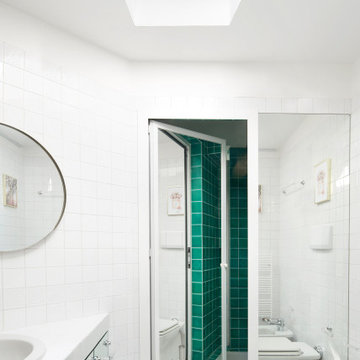
Idée de décoration pour un grand WC et toilettes tradition avec un placard à porte affleurante, des portes de placards vertess, un carrelage vert, des carreaux de céramique, un mur blanc, un sol en carrelage de céramique, un lavabo posé, un plan de toilette en carrelage, un sol vert et un plan de toilette vert.
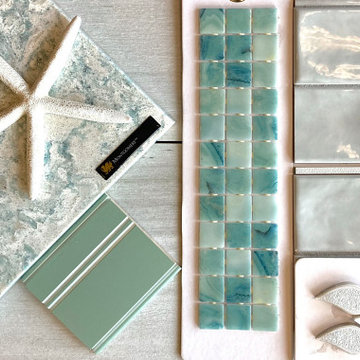
Cette image montre un petit WC et toilettes marin avec un placard en trompe-l'oeil, des portes de placards vertess, WC séparés, un carrelage gris, un carrelage métro, un mur gris, un sol en carrelage de porcelaine, un lavabo encastré, un plan de toilette en quartz, un sol gris, un plan de toilette vert et meuble-lavabo sur pied.
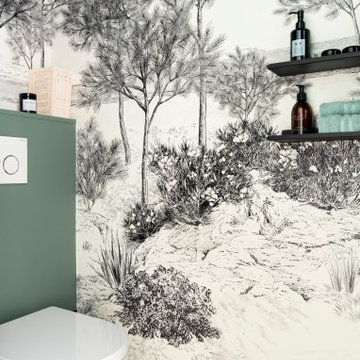
Réalisation d'un petit WC suspendu design avec un placard à porte plane, des portes de placard blanches, un mur vert, un sol en carrelage de céramique, un lavabo suspendu, un plan de toilette en verre, un sol beige, un plan de toilette vert, meuble-lavabo suspendu, différents designs de plafond et du papier peint.
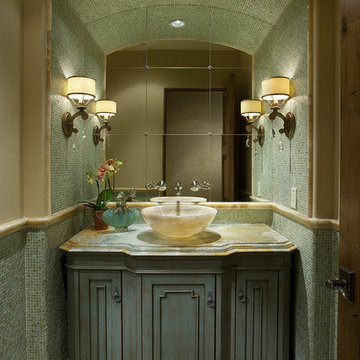
Dino Tonn
Exemple d'un WC et toilettes tendance avec un plan de toilette en marbre, une vasque, des portes de placard bleues et un plan de toilette vert.
Exemple d'un WC et toilettes tendance avec un plan de toilette en marbre, une vasque, des portes de placard bleues et un plan de toilette vert.
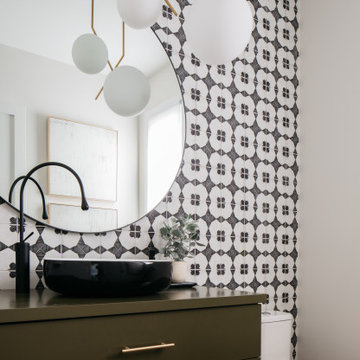
Cette image montre un WC et toilettes design avec un placard à porte plane, des portes de placards vertess, un carrelage noir et blanc, un mur blanc, parquet foncé, une vasque, un sol marron et un plan de toilette vert.
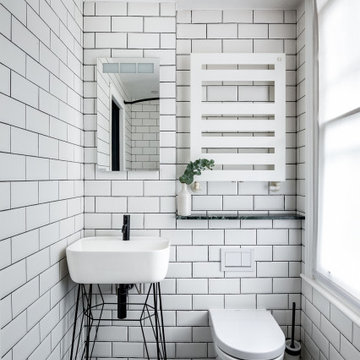
A monochrome wet room with white metro tiles and dark grouting, white enamel towel rail, wall mounted toilet by Philippe Starck, black taps by Vola and Ex.t Gus washstand and basin.
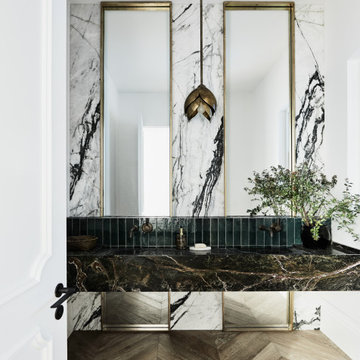
Cette photo montre un grand WC et toilettes chic avec un carrelage vert, du carrelage en marbre, un mur blanc, un sol en bois brun, un lavabo intégré, un plan de toilette en marbre, un sol marron et un plan de toilette vert.
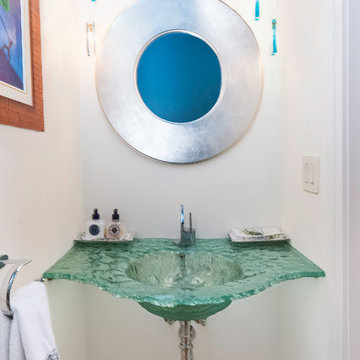
DQC Photography
AM Studio
Aménagement d'un petit WC et toilettes bord de mer avec un mur blanc, parquet clair, un lavabo intégré, un plan de toilette en verre, un sol marron et un plan de toilette vert.
Aménagement d'un petit WC et toilettes bord de mer avec un mur blanc, parquet clair, un lavabo intégré, un plan de toilette en verre, un sol marron et un plan de toilette vert.
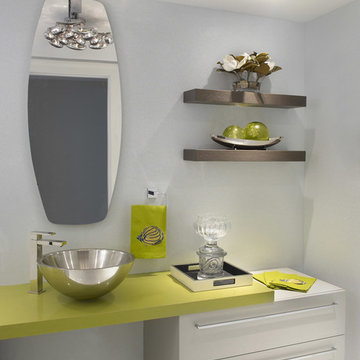
Powder Room
Cette photo montre un WC et toilettes moderne de taille moyenne avec un placard à porte plane, des portes de placard grises, WC à poser, un mur gris, un sol en carrelage de porcelaine, une vasque, un plan de toilette en surface solide, un sol gris et un plan de toilette vert.
Cette photo montre un WC et toilettes moderne de taille moyenne avec un placard à porte plane, des portes de placard grises, WC à poser, un mur gris, un sol en carrelage de porcelaine, une vasque, un plan de toilette en surface solide, un sol gris et un plan de toilette vert.
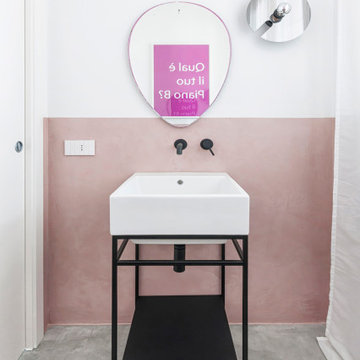
Bango Realizzato in resina, color Verde Salvia. Lampade a parete Kartell. Mobile Bagno in lamiera micro-forato.
Cette image montre un WC et toilettes design de taille moyenne avec des portes de placards vertess, un carrelage vert, un mur vert, sol en béton ciré, un plan de toilette en acier inoxydable, un sol gris, un plan de toilette vert et meuble-lavabo sur pied.
Cette image montre un WC et toilettes design de taille moyenne avec des portes de placards vertess, un carrelage vert, un mur vert, sol en béton ciré, un plan de toilette en acier inoxydable, un sol gris, un plan de toilette vert et meuble-lavabo sur pied.
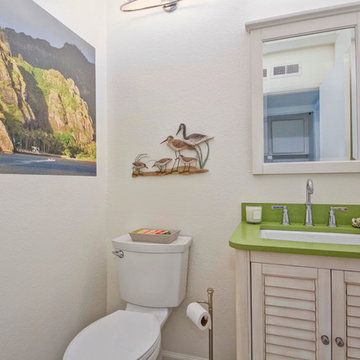
At Miramar Kitchen & Bath, we specialize in refreshing your current space, leaving the same basic layout of counters, tub, shower and toilet, while creating a whole new look. Taking advantage of our full range of services minimizes the stress and bother of remodeling your home - and saves you money.
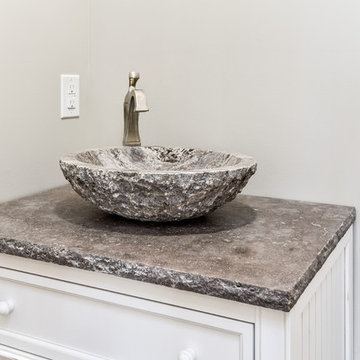
Photographer: Ryan Theede
Idées déco pour un petit WC et toilettes craftsman avec un placard à porte shaker, des portes de placard blanches, WC à poser, un mur gris, une vasque, un plan de toilette en granite et un plan de toilette vert.
Idées déco pour un petit WC et toilettes craftsman avec un placard à porte shaker, des portes de placard blanches, WC à poser, un mur gris, une vasque, un plan de toilette en granite et un plan de toilette vert.
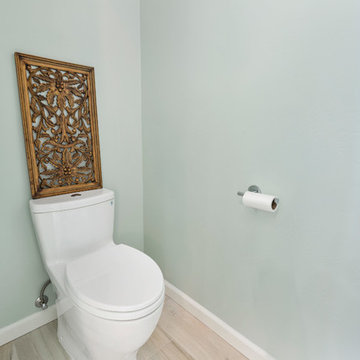
"Kerry Taylor was professional and courteous from our first meeting forwards. We took a long time to decide on our final design but Kerry and his design team were patient and respectful and waited until we were ready to move forward. There was never a sense of being pushed into anything we didn’t like. They listened, carefully considered our requests and delivered an awesome plan for our new bathroom. Kerry also broke down everything so that we could consider several alternatives for features and finishes and was mindful to stay within our budget. He accommodated some on-the-fly changes, after construction was underway and suggested effective solutions for any unforeseen problems that arose.
Having construction done in close proximity to our master bedroom was a challenge but the excellent crew TaylorPro had on our job made it relatively painless: courteous and polite, arrived on time daily, worked hard, pretty much nonstop and cleaned up every day before leaving. If there were any delays, Kerry made sure to communicate with us quickly and was always available to talk when we had concerns or questions."
This Carlsbad couple yearned for a generous master bath that included a big soaking tub, double vanity, water closet, large walk-in shower, and walk in closet. Unfortunately, their current master bathroom was only 6'x12'.
Our design team went to work and came up with a solution to push the back wall into an unused 2nd floor vaulted space in the garage, and further expand the new master bath footprint into two existing closet areas. These inventive expansions made it possible for their luxurious master bath dreams to come true.
Just goes to show that, with TaylorPro Design & Remodeling, fitting a square peg in a round hole could be possible!
Photos by: Jon Upson
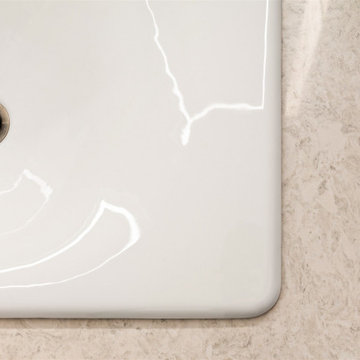
Inspiration pour un WC et toilettes méditerranéen en bois brun de taille moyenne avec un placard avec porte à panneau encastré, WC à poser, un carrelage vert, des carreaux de céramique, un mur beige, un sol en bois brun, un lavabo posé, un plan de toilette en verre, un sol gris, un plan de toilette vert et meuble-lavabo suspendu.

Powder room with a twist. This cozy powder room was completely transformed form top to bottom. Introducing playful patterns with tile and wallpaper. This picture shows the green vanity, vessel sink, circular mirror, pendant lighting, tile flooring, along with brass accents and hardware. Boston, MA.
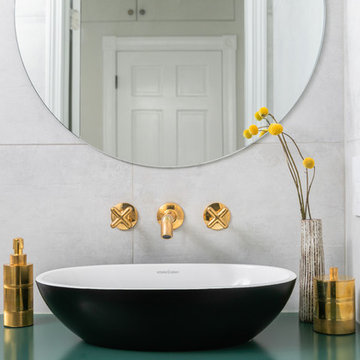
Powder room with a twist. This cozy powder room was completely transformed form top to bottom. Introducing playful patterns with tile and wallpaper. This picture highlights the vessel skin, brass hardware, and the bathroom accents and decor. Boston, MA.
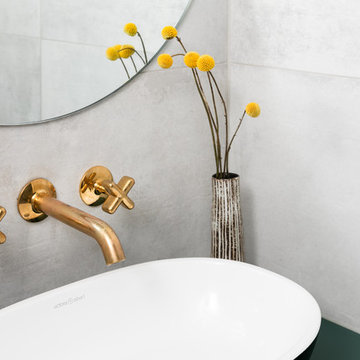
Powder room with a twist. This cozy powder room was completely transformed form top to bottom. Introducing playful patterns with tile and wallpaper. This picture is a close up of the bathroom vessel sink. It shows the eclectic design of the bathroom and the decor. Boston, MA.
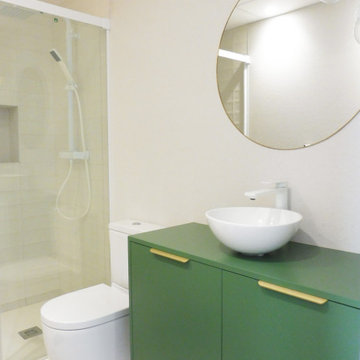
Diseño aseo, nueva distribución con zona de ducha, urinario y mueble de baño.
Idée de décoration pour un WC et toilettes minimaliste de taille moyenne avec un carrelage beige, un mur beige, un sol en carrelage de porcelaine, une vasque, un sol beige et un plan de toilette vert.
Idée de décoration pour un WC et toilettes minimaliste de taille moyenne avec un carrelage beige, un mur beige, un sol en carrelage de porcelaine, une vasque, un sol beige et un plan de toilette vert.
Idées déco de WC et toilettes blancs avec un plan de toilette vert
1