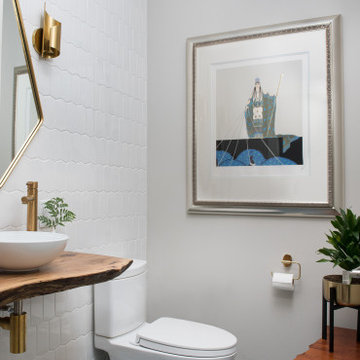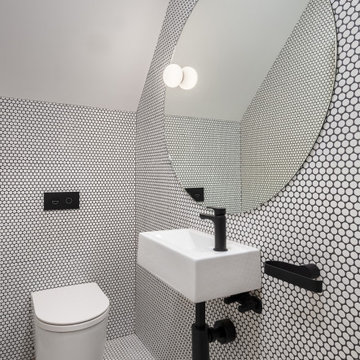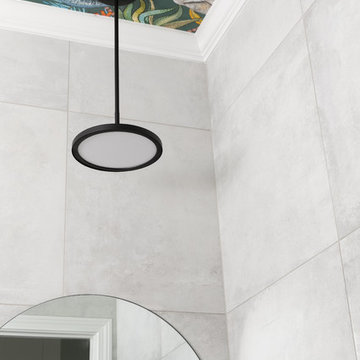Idées déco de WC et toilettes blancs avec différents designs de plafond
Trier par :
Budget
Trier par:Populaires du jour
1 - 20 sur 439 photos
1 sur 3

Powder room with a twist. This cozy powder room was completely transformed form top to bottom. Introducing playful patterns with tile and wallpaper. This picture shows the green vanity, vessel sink, circular mirror, pendant lighting, tile flooring, along with brass accents and hardware. Boston, MA.

Powder Bath, Sink, Faucet, Wallpaper, accessories, floral, vanity, modern, contemporary, lighting, sconce, mirror, tile, backsplash, rug, countertop, quartz, black, pattern, texture

Idées déco pour un WC et toilettes classique avec des portes de placard blanches, un carrelage noir et blanc, un mur noir, un sol en carrelage de porcelaine, un plan de toilette en quartz modifié, un sol noir, un plan de toilette blanc, meuble-lavabo sur pied, un plafond à caissons et du papier peint.

This elegant traditional powder room has little bit of a contemporary edge to it with the unique crystal wall sconces added to the mix. The blue grass clothe wallpaper has a sparkle of gold peaking through just enough to give it some shine. The custom wall art was done by the home owner who happens to be an Artist. The custom tall wall paneling was added on purpose to add architecture to the space. This works perfectly with the already existing wide crown molding. It carries your eye down to the new beautiful paneling. Such a classy and elegant powder room that is truly timeless. A look that will never die out. The carrara custom cut marble top is a jewel added to the gorgeous custom made vanity that looks like a piece of furniture. The beautifully carved details makes this a show stopper for sure. My client found the unique wood dragon applique that the cabinet guy incorporated into the custom vanity.
Example of a mid-sized transitional blue tile medium tone wood floor, brown floor and wallpaper powder room design in Other with raised-panel cabinets, white cabinets, blue walls, an undermount sink, marble countertops, white countertops and a built-in vanity

Inspiration pour un petit WC et toilettes minimaliste en bois clair avec un placard en trompe-l'oeil, WC séparés, un carrelage blanc, un carrelage métro, un mur blanc, un sol en bois brun, un lavabo posé, un plan de toilette en bois, un sol beige, un plan de toilette beige, meuble-lavabo encastré et un plafond en bois.

Cette photo montre un WC et toilettes chic de taille moyenne avec un placard à porte shaker, des portes de placard blanches, WC séparés, un carrelage bleu, un mur blanc, un sol en marbre, un lavabo encastré, un sol blanc, un plan de toilette blanc, meuble-lavabo suspendu et un plafond en papier peint.

Cement tiles
Réalisation d'un WC et toilettes marin en bois vieilli de taille moyenne avec un placard à porte plane, WC à poser, un carrelage gris, des carreaux de béton, un mur blanc, carreaux de ciment au sol, un lavabo de ferme, un plan de toilette en quartz modifié, un sol gris, un plan de toilette blanc, meuble-lavabo sur pied, poutres apparentes et du lambris.
Réalisation d'un WC et toilettes marin en bois vieilli de taille moyenne avec un placard à porte plane, WC à poser, un carrelage gris, des carreaux de béton, un mur blanc, carreaux de ciment au sol, un lavabo de ferme, un plan de toilette en quartz modifié, un sol gris, un plan de toilette blanc, meuble-lavabo sur pied, poutres apparentes et du lambris.

A half bath near the front entry is expanded by roofing over an existing open air light well. The modern vanity with integral sink fits perfectly into this newly gained space. Directly above is a deep chute, created by refinishing the walls of the light well, and crowned with a skylight 2 story high on the roof. Custom woodwork in white oak and a wall hung toilet set the tone for simplicity and efficiency.
Bax+Towner photography

Upon walking into this powder bathroom, you are met with a delicate patterned wallpaper installed above blue bead board wainscoting. The angled walls and ceiling covered in the same wallpaper making the space feel larger. The reclaimed brick flooring balances out the small print wallpaper. A wall-mounted white porcelain sink is paired with a brushed brass bridge faucet, complete with hot and cold symbols on the handles. To finish the space out we installed an antique mirror with an attached basket that acts as storage in this quaint powder bathroom.

Exemple d'un WC et toilettes tendance en bois brun de taille moyenne avec un placard en trompe-l'oeil, WC séparés, un carrelage gris, des carreaux de porcelaine, un sol en carrelage de porcelaine, un plan de toilette en quartz modifié, un sol gris, un plan de toilette blanc, meuble-lavabo suspendu et un plafond voûté.

Custom Powder Room
Idées déco pour un WC et toilettes moderne en bois brun de taille moyenne avec un placard à porte plane, WC à poser, un mur blanc, un sol en carrelage de porcelaine, un lavabo encastré, un plan de toilette en quartz modifié, un sol gris, un plan de toilette gris, meuble-lavabo encastré et un plafond voûté.
Idées déco pour un WC et toilettes moderne en bois brun de taille moyenne avec un placard à porte plane, WC à poser, un mur blanc, un sol en carrelage de porcelaine, un lavabo encastré, un plan de toilette en quartz modifié, un sol gris, un plan de toilette gris, meuble-lavabo encastré et un plafond voûté.

Idées déco pour un WC et toilettes rétro avec un carrelage blanc, un mur gris, une vasque, un plan de toilette en bois, un sol bleu, un plan de toilette marron, un plafond voûté et du papier peint.

Aménagement d'un WC suspendu scandinave en bois clair avec un carrelage vert, un mur blanc, un sol en carrelage de céramique, une vasque, un plan de toilette en quartz modifié, un sol turquoise, un plan de toilette blanc et un plafond voûté.

Cette image montre un WC et toilettes design avec un carrelage blanc, mosaïque, un sol en carrelage de terre cuite, un lavabo suspendu, un sol blanc et un plafond voûté.

Aménagement d'un grand WC et toilettes avec un placard à porte shaker, des portes de placard noires, WC à poser, un mur blanc, un sol en vinyl, un lavabo encastré, un plan de toilette en quartz modifié, un sol gris, un plan de toilette blanc, meuble-lavabo encastré, un plafond en lambris de bois et du lambris de bois.

Accent walls are trending right now and this homeowner chose cobblestone brushed silver metal tiles. The sink has its own details with a black and chrome faucet and a metal sink.

Who doesn’t love a jewel box powder room? The beautifully appointed space features wainscot, a custom metallic ceiling, and custom vanity with marble floors. Wallpaper by Nina Campbell for Osborne & Little.

Powder room with a twist. This cozy powder room was completely transformed form top to bottom. Introducing playful patterns with tile and wallpaper. This picture highlights the colorful printed wallpaper on the bathroom ceiling. Boston, MA.

Aménagement d'un WC et toilettes contemporain en bois brun avec un placard sans porte, un carrelage gris, mosaïque, un mur blanc, parquet clair, une vasque, un plan de toilette en bois, meuble-lavabo suspendu et un plafond voûté.

Idées déco pour un WC et toilettes classique de taille moyenne avec un placard à porte shaker, des portes de placard blanches, WC séparés, un mur blanc, un sol en marbre, un lavabo encastré, un plan de toilette en marbre, un sol blanc, un plan de toilette blanc, meuble-lavabo suspendu, un plafond en papier peint et du papier peint.
Idées déco de WC et toilettes blancs avec différents designs de plafond
1