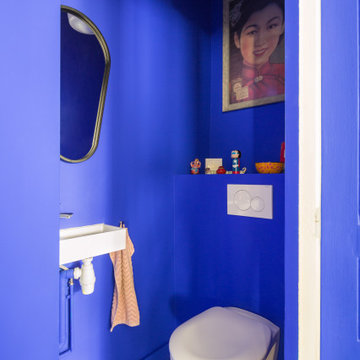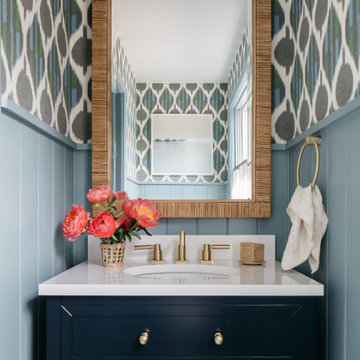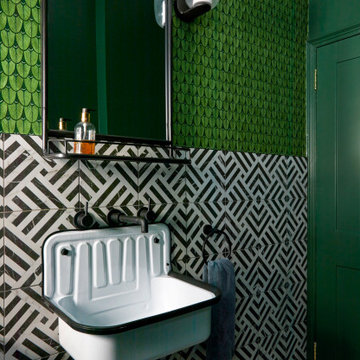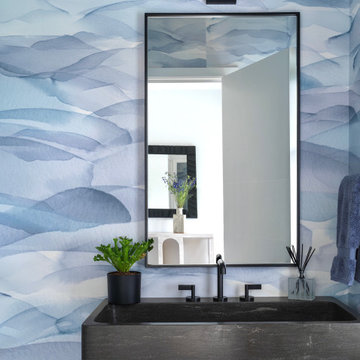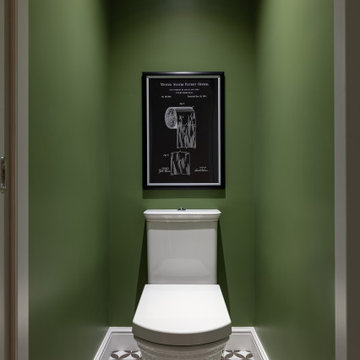Idées déco de WC et toilettes verts, bleus
Trier par :
Budget
Trier par:Populaires du jour
1 - 20 sur 5 645 photos
1 sur 3
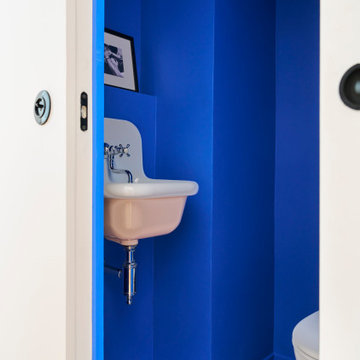
Cette photo montre un WC et toilettes éclectique avec un mur bleu, un lavabo suspendu et un sol multicolore.

Aménagement d'un WC et toilettes contemporain avec un placard à porte plane, des portes de placard blanches, un mur bleu, une vasque, un plan de toilette blanc, meuble-lavabo encastré et du papier peint.

Juliette Jem
Exemple d'un petit WC suspendu tendance avec un mur bleu, un carrelage bleu, un sol multicolore et carreaux de ciment au sol.
Exemple d'un petit WC suspendu tendance avec un mur bleu, un carrelage bleu, un sol multicolore et carreaux de ciment au sol.
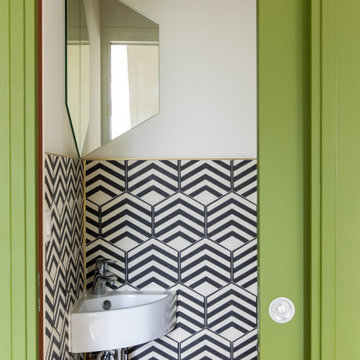
Sanitaire en carreaux de ciment. Miroir d'angle. Vestiaire dissimulé. Maria-Loeiza Le Mazou - Architecte d’intérieur
Aménagement d'un WC et toilettes contemporain.
Aménagement d'un WC et toilettes contemporain.
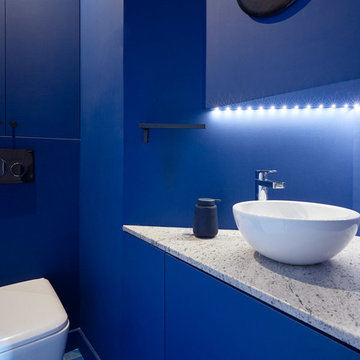
Idée de décoration pour un WC suspendu design avec un placard à porte plane, des portes de placard bleues, un mur bleu, une vasque, un sol bleu et un plan de toilette gris.

Exemple d'un WC suspendu chic avec un mur vert, un sol en bois brun, un lavabo suspendu et un sol marron.

A beveled wainscot tile base, chair rail tile, brass hardware/plumbing, and a contrasting blue, embellish the new powder room.
Réalisation d'un petit WC et toilettes tradition avec un carrelage blanc, des carreaux de céramique, un mur bleu, un sol en carrelage de porcelaine, un lavabo suspendu, un sol multicolore, WC à poser et un placard sans porte.
Réalisation d'un petit WC et toilettes tradition avec un carrelage blanc, des carreaux de céramique, un mur bleu, un sol en carrelage de porcelaine, un lavabo suspendu, un sol multicolore, WC à poser et un placard sans porte.

Here you can see a bit of the marble mosaic tile floor. The contrast with the deep blue of the chinoiserie wallpaper is stunning! Perfect for a small space.

Powder Room
Idées déco pour un WC et toilettes classique avec un placard en trompe-l'oeil, des portes de placard noires, WC à poser, un carrelage blanc, un sol en marbre, un lavabo encastré, un plan de toilette en marbre et du carrelage en marbre.
Idées déco pour un WC et toilettes classique avec un placard en trompe-l'oeil, des portes de placard noires, WC à poser, un carrelage blanc, un sol en marbre, un lavabo encastré, un plan de toilette en marbre et du carrelage en marbre.

brass mirror, brass light fixture, brass wall-mounted faucet, blue grasscloth with brass studs, and copper vessel sink
Cette image montre un WC et toilettes traditionnel en bois foncé avec un placard avec porte à panneau encastré, une vasque, un plan de toilette en marbre, meuble-lavabo encastré, du papier peint, un mur bleu et un plan de toilette blanc.
Cette image montre un WC et toilettes traditionnel en bois foncé avec un placard avec porte à panneau encastré, une vasque, un plan de toilette en marbre, meuble-lavabo encastré, du papier peint, un mur bleu et un plan de toilette blanc.

beach house, coastal decor, coastal home. powder room
Cette image montre un WC et toilettes marin avec WC à poser, un mur bleu et un lavabo de ferme.
Cette image montre un WC et toilettes marin avec WC à poser, un mur bleu et un lavabo de ferme.
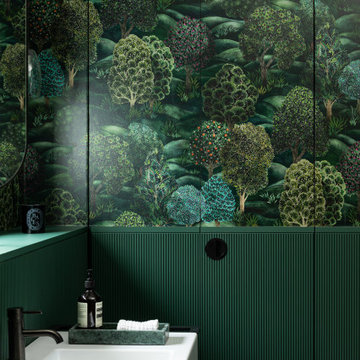
Concealed shower in Guest WC of Georgian townhouse
Idée de décoration pour un WC et toilettes tradition avec un mur vert, un sol en carrelage de porcelaine, un sol marron, meuble-lavabo sur pied et du papier peint.
Idée de décoration pour un WC et toilettes tradition avec un mur vert, un sol en carrelage de porcelaine, un sol marron, meuble-lavabo sur pied et du papier peint.

Introducing an exquisitely designed powder room project nestled in a luxurious residence on Riverside Drive, Manhattan, NY. This captivating space seamlessly blends traditional elegance with urban sophistication, reflecting the quintessential charm of the city that never sleeps.
The focal point of this powder room is the enchanting floral green wallpaper that wraps around the walls, evoking a sense of timeless grace and serenity. The design pays homage to classic interior styles, infusing the room with warmth and character.
A key feature of this space is the bespoke tiling, meticulously crafted to complement the overall design. The tiles showcase intricate patterns and textures, creating a harmonious interplay between traditional and contemporary aesthetics. Each piece has been carefully selected and installed by skilled tradesmen, who have dedicated countless hours to perfecting this one-of-a-kind space.
The pièce de résistance of this powder room is undoubtedly the vanity sconce, inspired by the iconic New York City skyline. This exquisite lighting fixture casts a soft, ambient glow that highlights the room's extraordinary details. The sconce pays tribute to the city's architectural prowess while adding a touch of modernity to the overall design.
This remarkable project took two years on and off to complete, with our studio accommodating the process with unwavering commitment and enthusiasm. The collective efforts of the design team, tradesmen, and our studio have culminated in a breathtaking powder room that effortlessly marries traditional elegance with contemporary flair.
We take immense pride in this Riverside Drive powder room project, and we are confident that it will serve as an enchanting retreat for its owners and guests alike. As a testament to our dedication to exceptional design and craftsmanship, this bespoke space showcases the unparalleled beauty of New York City's distinct style and character.

A modern country home for a busy family with young children. The home remodel included enlarging the footprint of the kitchen to allow a larger island for more seating and entertaining, as well as provide more storage and a desk area. The pocket door pantry and the full height corner pantry was high on the client's priority list. From the cabinetry to the green peacock wallpaper and vibrant blue tiles in the bathrooms, the colourful touches throughout the home adds to the energy and charm. The result is a modern, relaxed, eclectic aesthetic with practical and efficient design features to serve the needs of this family.

A crisp and bright powder room with a navy blue vanity and brass accents.
Idée de décoration pour un petit WC et toilettes tradition avec un placard en trompe-l'oeil, des portes de placard bleues, un mur bleu, parquet foncé, un lavabo encastré, un plan de toilette en quartz modifié, un sol marron, un plan de toilette blanc, meuble-lavabo sur pied et du papier peint.
Idée de décoration pour un petit WC et toilettes tradition avec un placard en trompe-l'oeil, des portes de placard bleues, un mur bleu, parquet foncé, un lavabo encastré, un plan de toilette en quartz modifié, un sol marron, un plan de toilette blanc, meuble-lavabo sur pied et du papier peint.
Idées déco de WC et toilettes verts, bleus
1
