Idées déco de WC et toilettes campagne avec des portes de placard noires
Trier par :
Budget
Trier par:Populaires du jour
1 - 20 sur 58 photos
1 sur 3
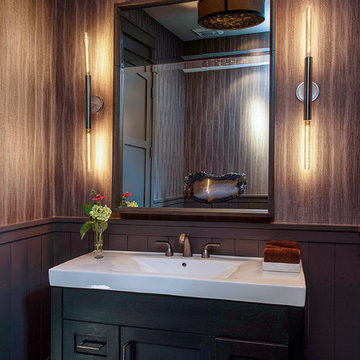
Cette image montre un petit WC et toilettes rustique avec un placard à porte shaker, des portes de placard noires, un mur multicolore, parquet foncé, un lavabo intégré, un plan de toilette en surface solide et un sol marron.
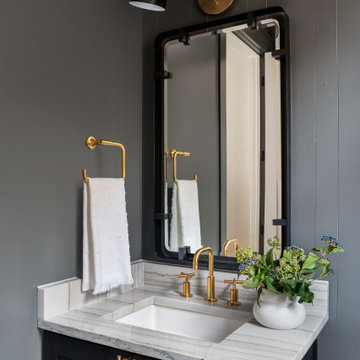
Black powder room with brass accents.
Inspiration pour un WC et toilettes rustique avec un placard à porte shaker, des portes de placard noires, un mur noir, un lavabo encastré et un plan de toilette blanc.
Inspiration pour un WC et toilettes rustique avec un placard à porte shaker, des portes de placard noires, un mur noir, un lavabo encastré et un plan de toilette blanc.
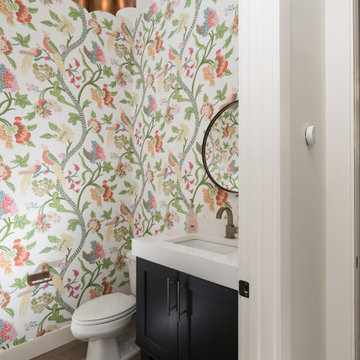
Cette image montre un petit WC et toilettes rustique avec un placard avec porte à panneau encastré, des portes de placard noires, WC séparés, un mur multicolore, parquet clair, un lavabo encastré, un plan de toilette en quartz modifié, un sol beige et un plan de toilette blanc.

A fun patterned floor tile and a reclaimed wood accent wall add loads of personality to these two spaces. Industrial style mirrors, light fixtures and faucets evoke a sense of efficiency and style.
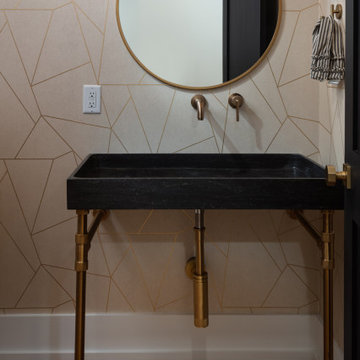
Powder room of modern luxury farmhouse in Pass Christian Mississippi photographed for Watters Architecture by Birmingham Alabama based architectural and interiors photographer Tommy Daspit.
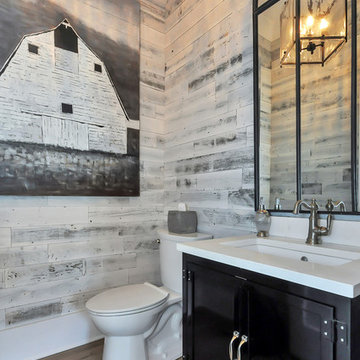
Réalisation d'un WC et toilettes champêtre avec un placard en trompe-l'oeil, des portes de placard noires, WC séparés, un mur multicolore, un sol en bois brun, un lavabo encastré et un plan de toilette blanc.
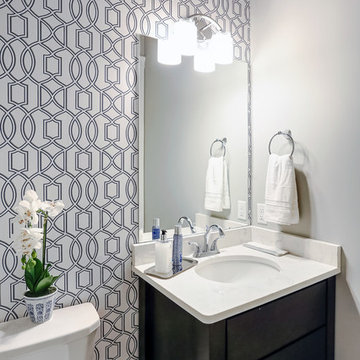
Designer details abound in this custom 2-story home with craftsman style exterior complete with fiber cement siding, attractive stone veneer, and a welcoming front porch. In addition to the 2-car side entry garage with finished mudroom, a breezeway connects the home to a 3rd car detached garage. Heightened 10’ceilings grace the 1st floor and impressive features throughout include stylish trim and ceiling details. The elegant Dining Room to the front of the home features a tray ceiling and craftsman style wainscoting with chair rail. Adjacent to the Dining Room is a formal Living Room with cozy gas fireplace. The open Kitchen is well-appointed with HanStone countertops, tile backsplash, stainless steel appliances, and a pantry. The sunny Breakfast Area provides access to a stamped concrete patio and opens to the Family Room with wood ceiling beams and a gas fireplace accented by a custom surround. A first-floor Study features trim ceiling detail and craftsman style wainscoting. The Owner’s Suite includes craftsman style wainscoting accent wall and a tray ceiling with stylish wood detail. The Owner’s Bathroom includes a custom tile shower, free standing tub, and oversized closet.
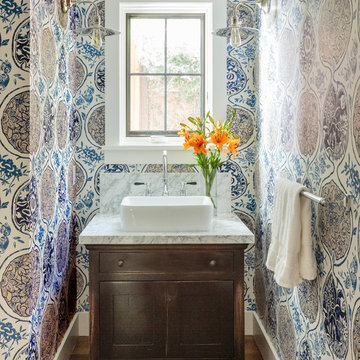
Mark Lohman
Cette photo montre un petit WC et toilettes nature avec un placard à porte shaker, des portes de placard noires, un mur bleu, un sol en bois brun, une vasque et un plan de toilette en marbre.
Cette photo montre un petit WC et toilettes nature avec un placard à porte shaker, des portes de placard noires, un mur bleu, un sol en bois brun, une vasque et un plan de toilette en marbre.
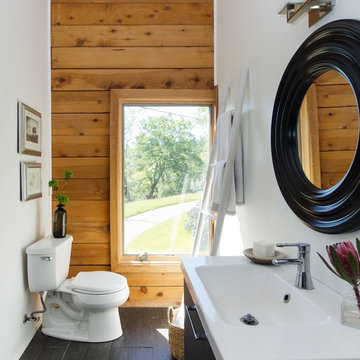
a simple bathroom with vaulted ceiling
PC: Cia Gould
Cette photo montre un WC et toilettes nature avec WC séparés, un mur blanc, un lavabo intégré, un placard à porte plane, des portes de placard noires et un sol gris.
Cette photo montre un WC et toilettes nature avec WC séparés, un mur blanc, un lavabo intégré, un placard à porte plane, des portes de placard noires et un sol gris.

Aménagement d'un grand WC et toilettes campagne avec un placard à porte shaker, des portes de placard noires, parquet foncé, un sol marron, un mur multicolore et un lavabo de ferme.
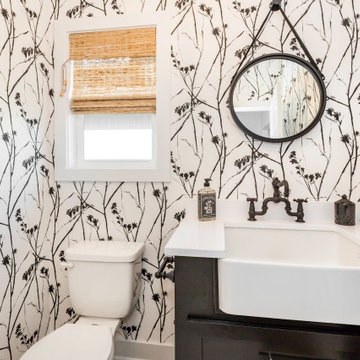
Inspiration pour un WC et toilettes rustique de taille moyenne avec un placard en trompe-l'oeil, des portes de placard noires, WC à poser, un sol en bois brun, un plan de toilette en quartz, un sol marron et un plan de toilette blanc.

Photographer: Ashley Avila Photography
Builder: Colonial Builders - Tim Schollart
Interior Designer: Laura Davidson
This large estate house was carefully crafted to compliment the rolling hillsides of the Midwest. Horizontal board & batten facades are sheltered by long runs of hipped roofs and are divided down the middle by the homes singular gabled wall. At the foyer, this gable takes the form of a classic three-part archway.
Going through the archway and into the interior, reveals a stunning see-through fireplace surround with raised natural stone hearth and rustic mantel beams. Subtle earth-toned wall colors, white trim, and natural wood floors serve as a perfect canvas to showcase patterned upholstery, black hardware, and colorful paintings. The kitchen and dining room occupies the space to the left of the foyer and living room and is connected to two garages through a more secluded mudroom and half bath. Off to the rear and adjacent to the kitchen is a screened porch that features a stone fireplace and stunning sunset views.
Occupying the space to the right of the living room and foyer is an understated master suite and spacious study featuring custom cabinets with diagonal bracing. The master bedroom’s en suite has a herringbone patterned marble floor, crisp white custom vanities, and access to a his and hers dressing area.
The four upstairs bedrooms are divided into pairs on either side of the living room balcony. Downstairs, the terraced landscaping exposes the family room and refreshment area to stunning views of the rear yard. The two remaining bedrooms in the lower level each have access to an en suite bathroom.
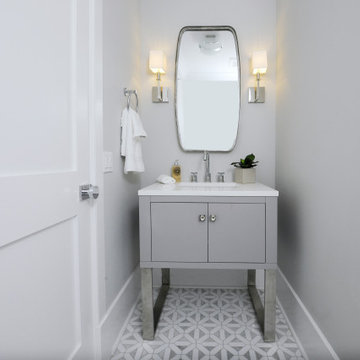
Powder Room. Mosaic Marble Inlaid Floor. Custom Vanity with Quartz Countertop.
Idée de décoration pour un grand WC et toilettes champêtre avec un placard à porte plane, des portes de placard noires, WC à poser, un carrelage blanc, du carrelage en marbre, un mur beige, un sol en marbre, un lavabo encastré, un plan de toilette en granite, un sol blanc, un plan de toilette blanc et meuble-lavabo encastré.
Idée de décoration pour un grand WC et toilettes champêtre avec un placard à porte plane, des portes de placard noires, WC à poser, un carrelage blanc, du carrelage en marbre, un mur beige, un sol en marbre, un lavabo encastré, un plan de toilette en granite, un sol blanc, un plan de toilette blanc et meuble-lavabo encastré.
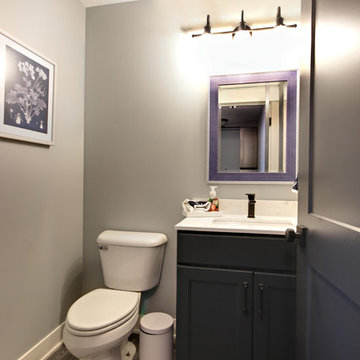
Idée de décoration pour un WC et toilettes champêtre de taille moyenne avec un placard avec porte à panneau encastré, des portes de placard noires, WC séparés, un mur gris, un sol en vinyl, un lavabo encastré, un plan de toilette en quartz modifié, un sol gris et un plan de toilette blanc.
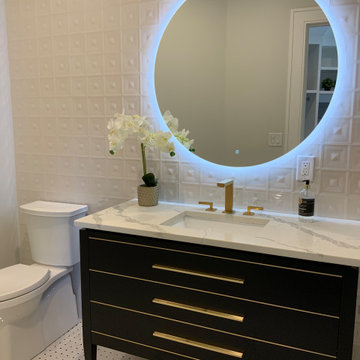
Aménagement d'un petit WC et toilettes campagne avec un placard à porte plane, des portes de placard noires, WC à poser, un carrelage blanc, des carreaux de porcelaine, un mur blanc, un sol en carrelage de céramique, un lavabo encastré, un plan de toilette en quartz modifié, un sol multicolore, un plan de toilette blanc et meuble-lavabo sur pied.
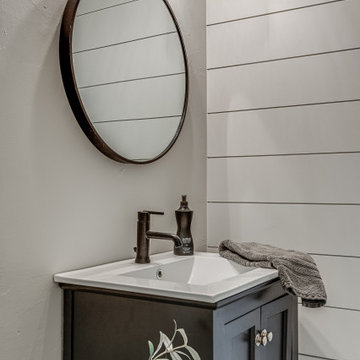
Idées déco pour un WC et toilettes campagne avec un placard à porte shaker, un lavabo intégré, un plan de toilette blanc, meuble-lavabo sur pied, des portes de placard noires, un mur gris, un plan de toilette en quartz et du lambris de bois.
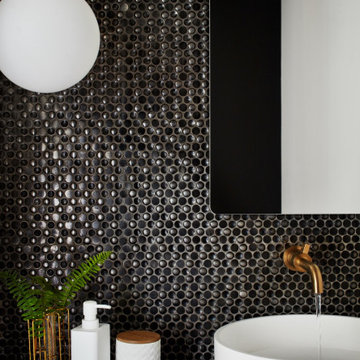
Cette image montre un petit WC et toilettes rustique avec des portes de placard noires, WC séparés, un carrelage noir, mosaïque, un mur blanc, un lavabo de ferme, un plan de toilette noir et meuble-lavabo suspendu.

Charming Modern Farmhouse Powder Room
Cette image montre un petit WC et toilettes rustique avec un placard à porte affleurante, des portes de placard noires, WC séparés, un mur multicolore, un sol en carrelage de céramique, un lavabo encastré, un plan de toilette en marbre, un sol noir, un plan de toilette multicolore, meuble-lavabo sur pied et boiseries.
Cette image montre un petit WC et toilettes rustique avec un placard à porte affleurante, des portes de placard noires, WC séparés, un mur multicolore, un sol en carrelage de céramique, un lavabo encastré, un plan de toilette en marbre, un sol noir, un plan de toilette multicolore, meuble-lavabo sur pied et boiseries.
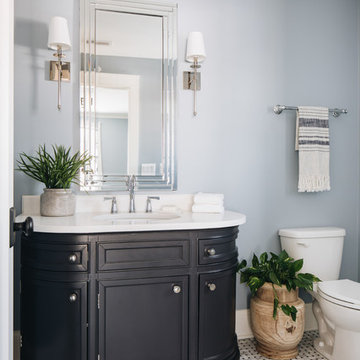
Aménagement d'un WC et toilettes campagne avec un placard en trompe-l'oeil, des portes de placard noires, un mur bleu, un sol en carrelage de terre cuite, un lavabo encastré et un plan de toilette blanc.
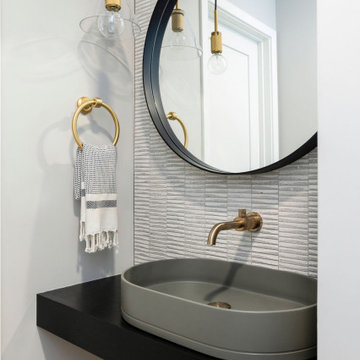
Idées déco pour un petit WC et toilettes campagne avec des portes de placard noires, WC à poser, des carreaux de porcelaine, un mur blanc, parquet clair, une vasque, un sol blanc, un plan de toilette noir et meuble-lavabo suspendu.
Idées déco de WC et toilettes campagne avec des portes de placard noires
1