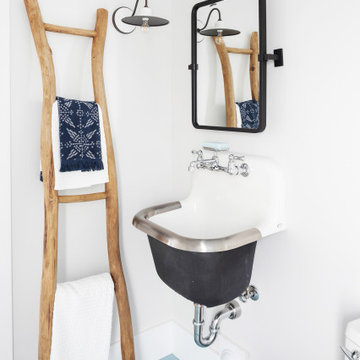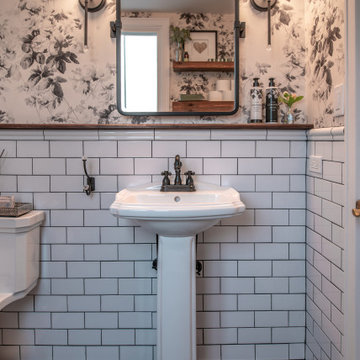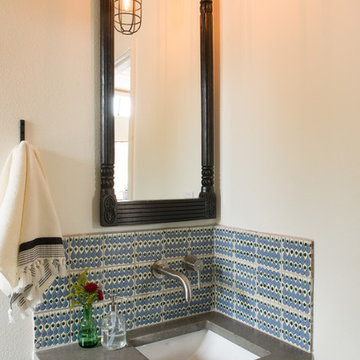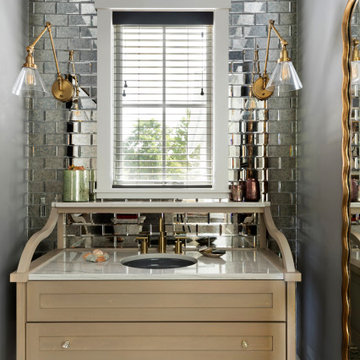Idées déco de WC et toilettes campagne avec carrelage mural
Trier par :
Budget
Trier par:Populaires du jour
1 - 20 sur 353 photos
1 sur 3

Idées déco pour un petit WC et toilettes campagne en bois brun avec un placard sans porte, WC séparés, un carrelage gris, des carreaux de céramique, un mur gris, un sol en bois brun, une vasque, un plan de toilette en bois, un sol marron et un plan de toilette marron.

Aménagement d'un WC et toilettes campagne de taille moyenne avec un carrelage blanc, un carrelage métro, un mur blanc, un sol en carrelage de terre cuite, une grande vasque, un sol bleu et meuble-lavabo suspendu.

Réalisation d'un petit WC et toilettes champêtre avec des portes de placard marrons, WC à poser, un mur noir, un sol en brique, meuble-lavabo sur pied, un placard en trompe-l'oeil, un carrelage noir, carrelage mural, un lavabo encastré, un plan de toilette en quartz modifié, un sol blanc, un plan de toilette blanc, différents designs de plafond et différents habillages de murs.

This Lafayette, California, modern farmhouse is all about laid-back luxury. Designed for warmth and comfort, the home invites a sense of ease, transforming it into a welcoming haven for family gatherings and events.
This powder room is adorned with artful tiles, a neutral palette, and a sleek vanity. The expansive mirror and strategic lighting create an open and inviting ambience.
Project by Douglah Designs. Their Lafayette-based design-build studio serves San Francisco's East Bay areas, including Orinda, Moraga, Walnut Creek, Danville, Alamo Oaks, Diablo, Dublin, Pleasanton, Berkeley, Oakland, and Piedmont.
For more about Douglah Designs, click here: http://douglahdesigns.com/
To learn more about this project, see here:
https://douglahdesigns.com/featured-portfolio/lafayette-modern-farmhouse-rebuild/

Cette photo montre un petit WC et toilettes nature avec un placard à porte plane, des portes de placard grises, tous types de WC, un carrelage blanc, du carrelage en marbre, un mur bleu, parquet foncé, un lavabo encastré, un plan de toilette en quartz modifié, un sol marron, un plan de toilette blanc, meuble-lavabo suspendu, un plafond voûté et du papier peint.

Light and Airy shiplap bathroom was the dream for this hard working couple. The goal was to totally re-create a space that was both beautiful, that made sense functionally and a place to remind the clients of their vacation time. A peaceful oasis. We knew we wanted to use tile that looks like shiplap. A cost effective way to create a timeless look. By cladding the entire tub shower wall it really looks more like real shiplap planked walls.

Photographed by Colin Voigt
Idée de décoration pour un petit WC et toilettes champêtre avec un placard à porte plane, des portes de placard grises, WC à poser, un carrelage gris, des carreaux de porcelaine, un mur blanc, un sol en bois brun, un lavabo encastré, un plan de toilette en quartz modifié, un sol gris et un plan de toilette blanc.
Idée de décoration pour un petit WC et toilettes champêtre avec un placard à porte plane, des portes de placard grises, WC à poser, un carrelage gris, des carreaux de porcelaine, un mur blanc, un sol en bois brun, un lavabo encastré, un plan de toilette en quartz modifié, un sol gris et un plan de toilette blanc.

Aménagement d'un petit WC et toilettes campagne en bois clair avec un placard sans porte, un carrelage blanc, une vasque, un plan de toilette en bois, du carrelage en marbre, un mur bleu, parquet clair et un plan de toilette blanc.

Photographer: Ashley Avila Photography
Builder: Colonial Builders - Tim Schollart
Interior Designer: Laura Davidson
This large estate house was carefully crafted to compliment the rolling hillsides of the Midwest. Horizontal board & batten facades are sheltered by long runs of hipped roofs and are divided down the middle by the homes singular gabled wall. At the foyer, this gable takes the form of a classic three-part archway.
Going through the archway and into the interior, reveals a stunning see-through fireplace surround with raised natural stone hearth and rustic mantel beams. Subtle earth-toned wall colors, white trim, and natural wood floors serve as a perfect canvas to showcase patterned upholstery, black hardware, and colorful paintings. The kitchen and dining room occupies the space to the left of the foyer and living room and is connected to two garages through a more secluded mudroom and half bath. Off to the rear and adjacent to the kitchen is a screened porch that features a stone fireplace and stunning sunset views.
Occupying the space to the right of the living room and foyer is an understated master suite and spacious study featuring custom cabinets with diagonal bracing. The master bedroom’s en suite has a herringbone patterned marble floor, crisp white custom vanities, and access to a his and hers dressing area.
The four upstairs bedrooms are divided into pairs on either side of the living room balcony. Downstairs, the terraced landscaping exposes the family room and refreshment area to stunning views of the rear yard. The two remaining bedrooms in the lower level each have access to an en suite bathroom.

Aménagement d'un WC et toilettes campagne avec un placard à porte shaker, des portes de placard blanches, WC à poser, des carreaux de miroir, un mur multicolore, un sol en bois brun, un lavabo encastré, un plan de toilette en quartz, un sol marron et un plan de toilette blanc.

Inspiration pour un WC et toilettes rustique de taille moyenne avec un placard à porte shaker, des portes de placard blanches, WC séparés, un carrelage bleu, des carreaux de porcelaine, un sol en carrelage de porcelaine, une vasque et un plan de toilette en quartz.

Steph Stevens Photography
Exemple d'un petit WC et toilettes nature en bois brun avec un placard à porte shaker, un carrelage blanc, des carreaux de céramique, un mur bleu, un lavabo encastré, un plan de toilette blanc, meuble-lavabo sur pied et boiseries.
Exemple d'un petit WC et toilettes nature en bois brun avec un placard à porte shaker, un carrelage blanc, des carreaux de céramique, un mur bleu, un lavabo encastré, un plan de toilette blanc, meuble-lavabo sur pied et boiseries.

Cette image montre un petit WC suspendu rustique avec un placard à porte affleurante, des portes de placard beiges, un carrelage beige, mosaïque, un mur beige, carreaux de ciment au sol, un lavabo suspendu, un sol multicolore et meuble-lavabo encastré.

Charming, smaller bathroom with contemporary spunk. Custom, hand-made aqua blue floor tile and hand-made, textured white shower tile. Satin black shower fixtures and shower door hardware; Milgard, black framed, single pane, glass exterior door opening to the back deck for easy access from the pool. Rustic and beachy, decorative towel rack, two panel shaker interior door with white knob and black back plate.
Photo by Molly Rose Photography

Exemple d'un WC et toilettes nature de taille moyenne avec des portes de placard blanches, WC à poser, un carrelage blanc, des carreaux de céramique, un sol en carrelage de porcelaine, un lavabo de ferme, un sol noir, meuble-lavabo sur pied et du papier peint.

Inspiration pour un WC et toilettes rustique en bois foncé de taille moyenne avec un placard sans porte, WC séparés, un carrelage blanc, des carreaux de porcelaine, un mur blanc, un sol en carrelage de céramique, une vasque et un sol beige.

Casey Woods
Aménagement d'un petit WC et toilettes campagne avec un placard à porte plane, des portes de placard bleues, un carrelage bleu, des carreaux de céramique, un mur blanc, un lavabo encastré, un plan de toilette en béton et un plan de toilette gris.
Aménagement d'un petit WC et toilettes campagne avec un placard à porte plane, des portes de placard bleues, un carrelage bleu, des carreaux de céramique, un mur blanc, un lavabo encastré, un plan de toilette en béton et un plan de toilette gris.

Idées déco pour un WC et toilettes campagne de taille moyenne avec un placard avec porte à panneau encastré, des portes de placard grises, WC séparés, un carrelage blanc, un carrelage métro, un mur gris, un lavabo encastré, un plan de toilette en quartz et un plan de toilette blanc.

Cette photo montre un WC et toilettes nature en bois clair avec un placard à porte shaker, des carreaux de miroir, un mur gris, un sol en bois brun, un lavabo encastré, un sol marron, un plan de toilette blanc et meuble-lavabo sur pied.

Inspired by the majesty of the Northern Lights and this family's everlasting love for Disney, this home plays host to enlighteningly open vistas and playful activity. Like its namesake, the beloved Sleeping Beauty, this home embodies family, fantasy and adventure in their truest form. Visions are seldom what they seem, but this home did begin 'Once Upon a Dream'. Welcome, to The Aurora.
Idées déco de WC et toilettes campagne avec carrelage mural
1