Idées déco de WC et toilettes classiques avec un mur bleu
Trier par :
Budget
Trier par:Populaires du jour
1 - 20 sur 1 363 photos
1 sur 3
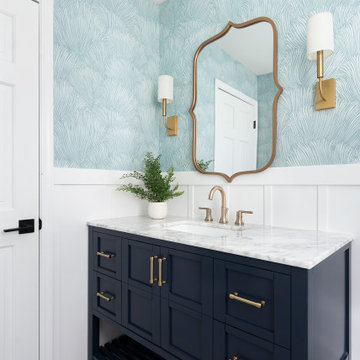
Cette image montre un WC et toilettes traditionnel de taille moyenne avec un placard à porte shaker, des portes de placard bleues, un mur bleu, un sol en marbre, un lavabo encastré, un plan de toilette en marbre, un sol gris, un plan de toilette blanc, meuble-lavabo sur pied et du papier peint.

Cette photo montre un grand WC et toilettes chic avec un mur bleu, parquet clair, un plan vasque et un sol marron.

Another angle.
Aménagement d'un petit WC et toilettes classique avec des portes de placard marrons, un carrelage blanc, des carreaux de céramique, un mur bleu, un plan de toilette en marbre et un plan de toilette blanc.
Aménagement d'un petit WC et toilettes classique avec des portes de placard marrons, un carrelage blanc, des carreaux de céramique, un mur bleu, un plan de toilette en marbre et un plan de toilette blanc.
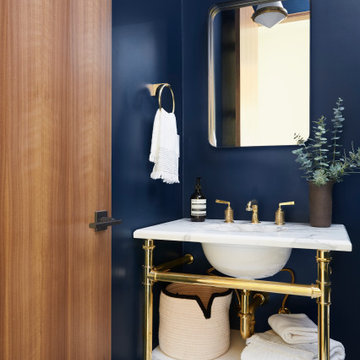
Cette image montre un petit WC et toilettes traditionnel avec un placard sans porte, un mur bleu, un sol en marbre et un plan de toilette en marbre.

Here you can see a bit of the marble mosaic tile floor. The contrast with the deep blue of the chinoiserie wallpaper is stunning! Perfect for a small space.

Phil Goldman Photography
Réalisation d'un petit WC et toilettes tradition avec un placard à porte shaker, des portes de placard bleues, un mur bleu, un sol en bois brun, un lavabo encastré, un plan de toilette en quartz modifié, un sol marron et un plan de toilette blanc.
Réalisation d'un petit WC et toilettes tradition avec un placard à porte shaker, des portes de placard bleues, un mur bleu, un sol en bois brun, un lavabo encastré, un plan de toilette en quartz modifié, un sol marron et un plan de toilette blanc.
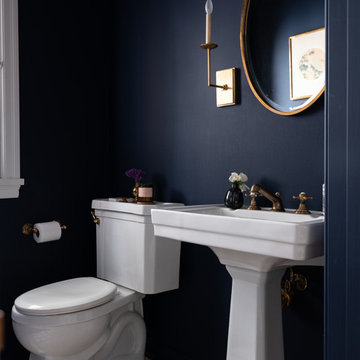
Renovation of 1920's historic home in the heart of Hancock Park. Architectural remodel to re-configured the downstairs floor plan, allowing for an expanded kitchen and family room. Bespoke english style kitchen and bathrooms preserve the charm of this historic gem.
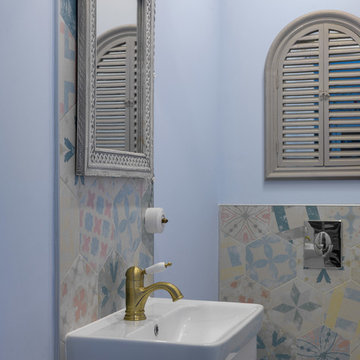
Réalisation d'un WC suspendu tradition avec un placard à porte plane, des portes de placard blanches, un carrelage multicolore, un lavabo intégré et un mur bleu.

Exemple d'un petit WC et toilettes chic avec un placard avec porte à panneau encastré, des portes de placard blanches, WC séparés, un carrelage blanc, un carrelage de pierre, un mur bleu, un sol en travertin, un lavabo encastré et un plan de toilette en granite.

Exemple d'un WC et toilettes chic en bois foncé de taille moyenne avec un placard avec porte à panneau surélevé, WC séparés, un mur bleu, parquet foncé, une vasque, un plan de toilette en granite et un sol marron.
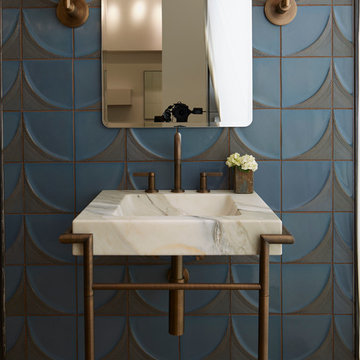
Cette image montre un WC et toilettes traditionnel avec un plan de toilette en marbre, un carrelage bleu, un carrelage gris, un mur bleu et un plan vasque.

Martha O'Hara Interiors, Interior Design & Photo Styling | Thompson Construction, Builder | Spacecrafting Photography, Photography
Please Note: All “related,” “similar,” and “sponsored” products tagged or listed by Houzz are not actual products pictured. They have not been approved by Martha O’Hara Interiors nor any of the professionals credited. For information about our work, please contact design@oharainteriors.com.

Powder Room with custom acrylic leg vanity and blue metallic wallpaper by Phillip Jeffries.
Cette image montre un WC et toilettes traditionnel avec un placard sans porte, des portes de placard grises, un mur bleu, parquet clair, un lavabo encastré, un plan de toilette en marbre, un sol beige, un plan de toilette gris, meuble-lavabo sur pied et du papier peint.
Cette image montre un WC et toilettes traditionnel avec un placard sans porte, des portes de placard grises, un mur bleu, parquet clair, un lavabo encastré, un plan de toilette en marbre, un sol beige, un plan de toilette gris, meuble-lavabo sur pied et du papier peint.

An extensive remodel was needed to bring this home back to its glory. A previous remodel had taken all of the character out of the home. The original kitchen was disconnected from other parts of the home. The new kitchen open up to the other spaces while maintaining the home’s integratory. The kitchen is now the center of the home with a large island for gathering. The bathrooms were reconfigured with custom tiles and vanities. We selected classic finishes with modern touches throughout each space.

Photo: Jessie Preza Photography
Réalisation d'un WC et toilettes tradition de taille moyenne avec un placard à porte shaker, des portes de placard blanches, un mur bleu, un sol en bois brun, un lavabo posé, un plan de toilette en marbre, un sol marron, un plan de toilette blanc, meuble-lavabo sur pied et du papier peint.
Réalisation d'un WC et toilettes tradition de taille moyenne avec un placard à porte shaker, des portes de placard blanches, un mur bleu, un sol en bois brun, un lavabo posé, un plan de toilette en marbre, un sol marron, un plan de toilette blanc, meuble-lavabo sur pied et du papier peint.
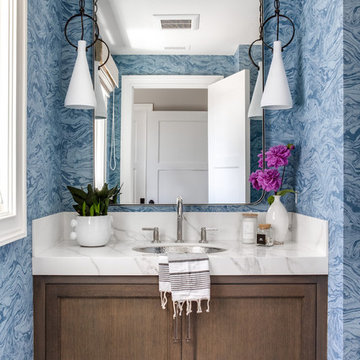
Réalisation d'un WC et toilettes tradition en bois foncé avec un placard avec porte à panneau encastré, un mur bleu, un lavabo encastré, un sol marron et un plan de toilette blanc.

www.lowellcustomhomes.com - This beautiful home was in need of a few updates on a tight schedule. Under the watchful eye of Superintendent Dennis www.LowellCustomHomes.com Retractable screens, invisible glass panels, indoor outdoor living area porch. Levine we made the deadline with stunning results. We think you'll be impressed with this remodel that included a makeover of the main living areas including the entry, great room, kitchen, bedrooms, baths, porch, lower level and more!
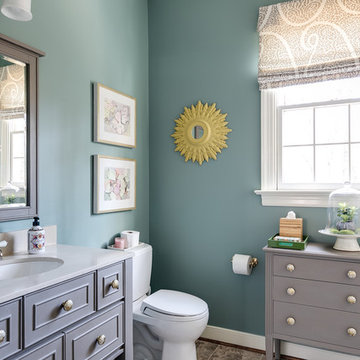
Aménagement d'un WC et toilettes classique avec un placard en trompe-l'oeil, des portes de placard grises, WC séparés, un mur bleu, un lavabo encastré et un plan de toilette gris.
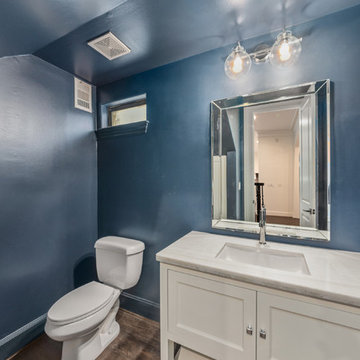
Réalisation d'un petit WC et toilettes tradition avec un placard avec porte à panneau encastré, des portes de placard blanches, un plan de toilette en quartz, un plan de toilette blanc, WC à poser, un mur bleu, sol en stratifié, un lavabo encastré et un sol marron.
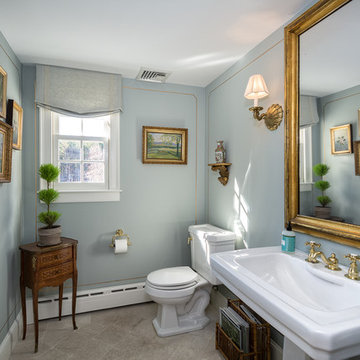
Réalisation d'un WC et toilettes tradition avec WC séparés, un mur bleu, un lavabo de ferme et un sol gris.
Idées déco de WC et toilettes classiques avec un mur bleu
1