Idées déco de WC et toilettes classiques avec un mur multicolore
Trier par :
Budget
Trier par:Populaires du jour
141 - 160 sur 1 568 photos
1 sur 3
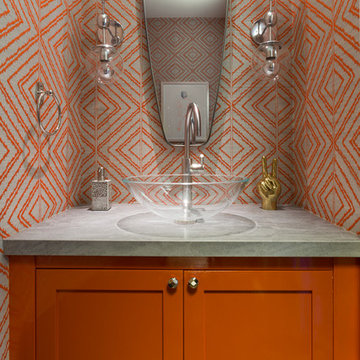
Réalisation d'un WC et toilettes tradition avec une vasque, un placard à porte shaker, des portes de placard oranges et un mur multicolore.

lower level powder room
Inspiration pour un WC et toilettes traditionnel en bois clair avec un placard à porte plane, un carrelage gris, des carreaux de céramique, un sol en carrelage de céramique, un plan de toilette en quartz modifié, un sol gris, un plan de toilette blanc, meuble-lavabo suspendu, du papier peint, un mur multicolore et un lavabo encastré.
Inspiration pour un WC et toilettes traditionnel en bois clair avec un placard à porte plane, un carrelage gris, des carreaux de céramique, un sol en carrelage de céramique, un plan de toilette en quartz modifié, un sol gris, un plan de toilette blanc, meuble-lavabo suspendu, du papier peint, un mur multicolore et un lavabo encastré.

Idée de décoration pour un WC et toilettes tradition avec des portes de placard noires, WC séparés, un mur multicolore, un sol en carrelage de terre cuite, un lavabo encastré, un plan de toilette en quartz modifié, un sol multicolore, un plan de toilette blanc, meuble-lavabo encastré et du papier peint.
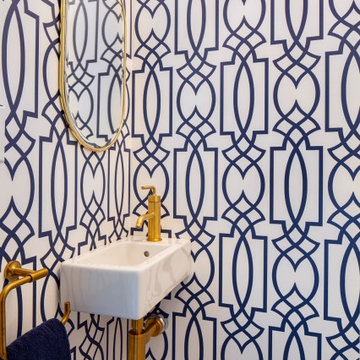
Idée de décoration pour un WC et toilettes tradition de taille moyenne avec un mur multicolore et un lavabo suspendu.
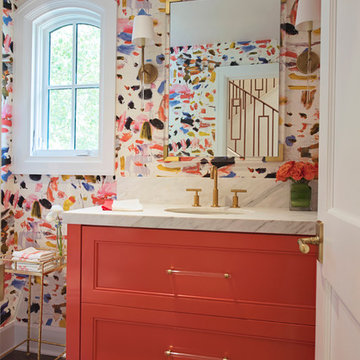
Wow! Pop of modern art in this traditional home! Coral color lacquered sink vanity compliments the home's original Sherle Wagner gilded greek key sink. What a treasure to be able to reuse this treasure of a sink! Lucite and gold play a supporting role to this amazing wallpaper! Powder Room favorite! Photographer Misha Hettie. Wallpaper is 'Arty' from Pierre Frey. Find details and sources for this bath in this feature story linked here: https://www.houzz.com/ideabooks/90312718/list/colorful-confetti-wallpaper-makes-for-a-cheerful-powder-room
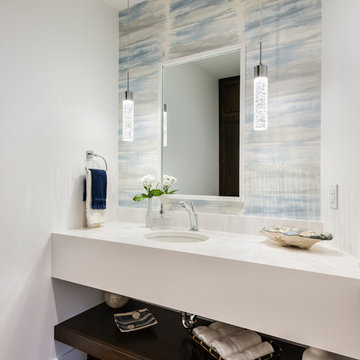
photography: Paul Grdina
Cette image montre un petit WC et toilettes traditionnel avec un placard sans porte, des portes de placard marrons, WC à poser, un mur multicolore, un sol en bois brun, un lavabo encastré, un plan de toilette en quartz modifié et un sol marron.
Cette image montre un petit WC et toilettes traditionnel avec un placard sans porte, des portes de placard marrons, WC à poser, un mur multicolore, un sol en bois brun, un lavabo encastré, un plan de toilette en quartz modifié et un sol marron.
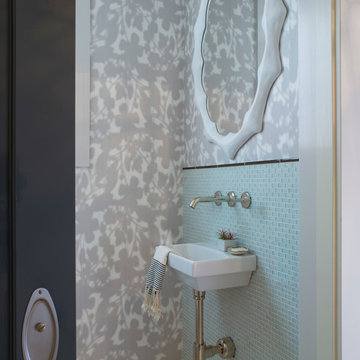
Inspiration pour un WC et toilettes traditionnel avec un lavabo suspendu, un carrelage bleu, un carrelage en pâte de verre et un mur multicolore.
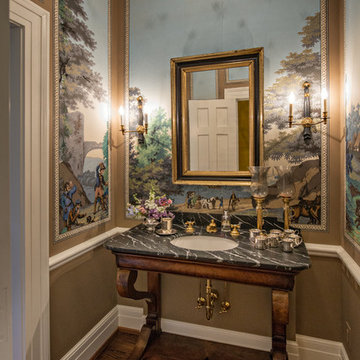
This 1920's classic Belle Meade Home was beautifully renovated. Architectural design by Ridley Wills of Wills Company and Interiors by New York based Brockschmidt & Coleman LLC.
Wiff Harmer Photography
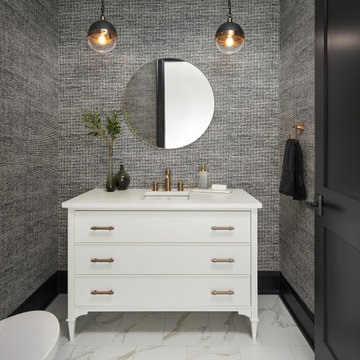
Aménagement d'un WC et toilettes classique avec des portes de placard blanches, un mur multicolore, un lavabo encastré, un sol blanc, un plan de toilette blanc, meuble-lavabo sur pied et du papier peint.
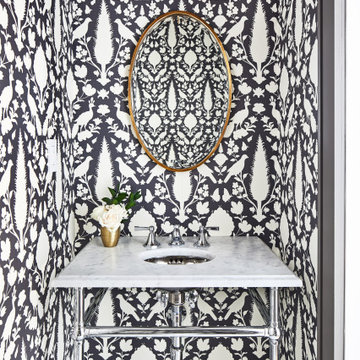
Idée de décoration pour un petit WC et toilettes tradition avec un mur multicolore, un sol en carrelage de terre cuite, un plan vasque et un sol gris.
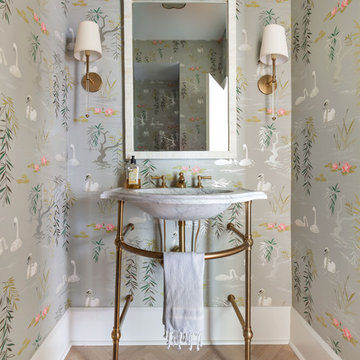
Exemple d'un WC et toilettes chic avec un mur multicolore, parquet clair, un plan vasque et un sol beige.
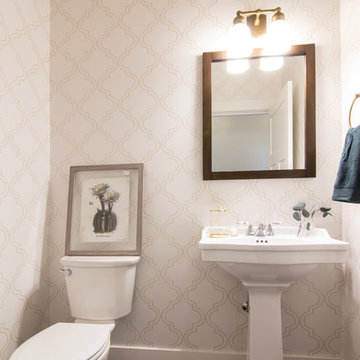
Becky Pospical
Cette photo montre un petit WC et toilettes chic avec WC séparés, un carrelage blanc, un lavabo de ferme, un sol marron, un mur multicolore et un sol en bois brun.
Cette photo montre un petit WC et toilettes chic avec WC séparés, un carrelage blanc, un lavabo de ferme, un sol marron, un mur multicolore et un sol en bois brun.
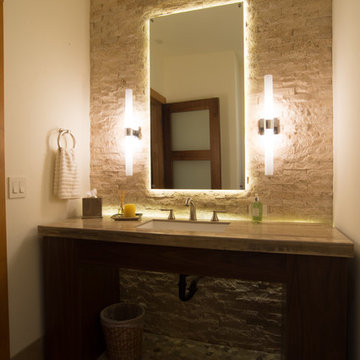
Jon M Photography
Cette image montre un très grand WC suspendu traditionnel en bois foncé avec un carrelage beige, un carrelage de pierre, un mur multicolore, un lavabo encastré et un plan de toilette en granite.
Cette image montre un très grand WC suspendu traditionnel en bois foncé avec un carrelage beige, un carrelage de pierre, un mur multicolore, un lavabo encastré et un plan de toilette en granite.
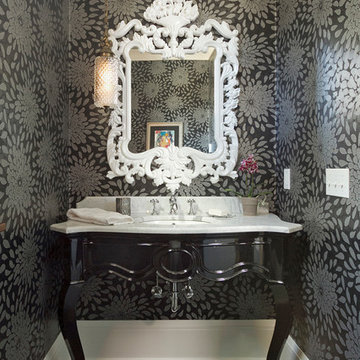
Seth Hannula
Cette photo montre un WC et toilettes chic avec un placard en trompe-l'oeil, un mur multicolore, un sol en ardoise et un plan de toilette blanc.
Cette photo montre un WC et toilettes chic avec un placard en trompe-l'oeil, un mur multicolore, un sol en ardoise et un plan de toilette blanc.
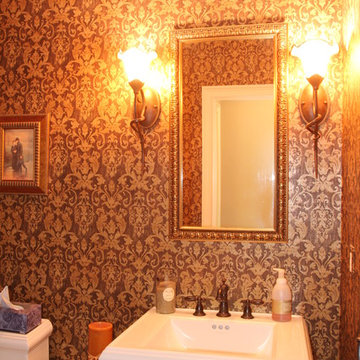
Rick O'Brien
Cette image montre un petit WC et toilettes traditionnel avec un lavabo de ferme, WC séparés et un mur multicolore.
Cette image montre un petit WC et toilettes traditionnel avec un lavabo de ferme, WC séparés et un mur multicolore.

My clients were excited about their newly purchased home perched high in the hills over the south Bay Area, but since the house was built in the early 90s, the were desperate to update some of the spaces. Their main powder room at the entrance to this grand home was a letdown: bland, featureless, dark, and it left anyone using it with the feeling they had just spent some time in a prison cell.
These clients spent many years living on the east coast and brought with them a wonderful classical sense for their interiors—so I created a space that would give them that feeling of Old World tradition.
My idea was to transform the powder room into a destination by creating a garden room feeling. To disguise the size and shape of the room, I used a gloriously colorful wallcovering from Cole & Son featuring a pattern of trees and birds based on Chinoiserie wallcoverings from the nineteenth century. Sconces feature gold palm leaves curling around milk glass diffusers. The vanity mirror has the shape of an Edwardian greenhouse window, and the new travertine floors evoke a sense of pavers meandering through an arboreal path. With a vanity of midnight blue, and custom faucetry in chocolate bronze and polished nickel, this powder room is now a delightful garden in the shade.
Photo: Bernardo Grijalva
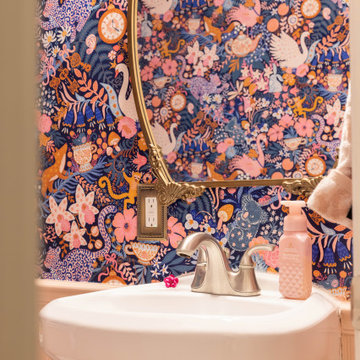
Aménagement d'un petit WC et toilettes classique avec un mur multicolore, un sol en bois brun, un lavabo de ferme, un sol marron, meuble-lavabo encastré et du papier peint.

This jewel of a powder room started with our homeowner's obsession with William Morris "Strawberry Thief" wallpaper. After assessing the Feng Shui, we discovered that this bathroom was in her Wealth area. So, we really went to town! Glam, luxury, and extravagance were the watchwords. We added her grandmother's antique mirror, brass fixtures, a brick floor, and voila! A small but mighty powder room.
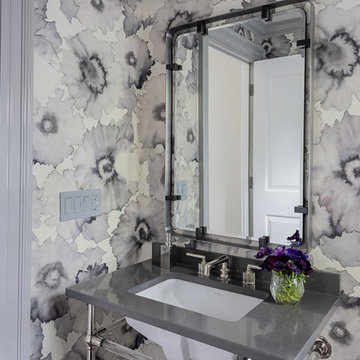
Réalisation d'un WC et toilettes tradition avec des portes de placard grises, un mur multicolore, un plan vasque, un plan de toilette gris et du papier peint.
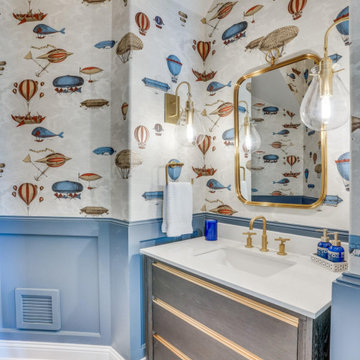
Idée de décoration pour un WC et toilettes tradition avec un placard à porte plane, des portes de placard grises, un mur multicolore, un sol en bois brun, un lavabo encastré, un sol marron, un plan de toilette blanc, meuble-lavabo sur pied, boiseries et du papier peint.
Idées déco de WC et toilettes classiques avec un mur multicolore
8