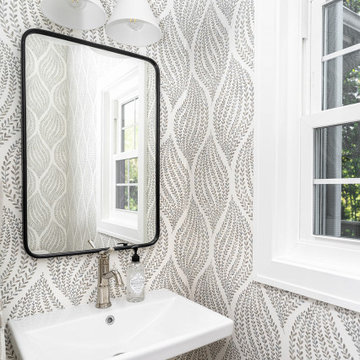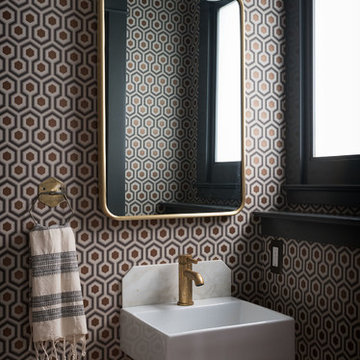Idées déco de WC et toilettes classiques avec un mur multicolore
Trier par :
Budget
Trier par:Populaires du jour
1 - 20 sur 1 557 photos
1 sur 3
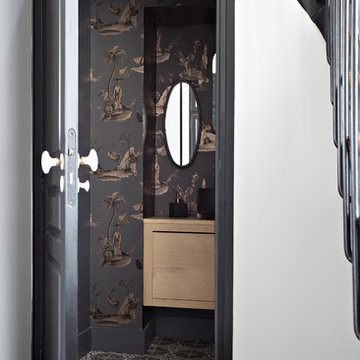
Gwenaelle HOYET
Aménagement d'un WC et toilettes classique en bois clair avec un placard à porte plane, un mur multicolore et un sol multicolore.
Aménagement d'un WC et toilettes classique en bois clair avec un placard à porte plane, un mur multicolore et un sol multicolore.

The guest powder room has a floating weathered wood vanity with gold accents and fixtures. A textured gray wallpaper with gold accents ties it all together.

Mike Kaskel
Idées déco pour un petit WC et toilettes classique avec WC séparés, un mur multicolore, parquet foncé, un plan vasque et un sol marron.
Idées déco pour un petit WC et toilettes classique avec WC séparés, un mur multicolore, parquet foncé, un plan vasque et un sol marron.

Inspiration pour un petit WC et toilettes traditionnel avec un lavabo suspendu, du papier peint et un mur multicolore.

One of our favorite ways to encourage client's to go bold is in their powder bathrooms.
Photo by Emily Minton Redfield
Inspiration pour un WC et toilettes traditionnel de taille moyenne avec un mur multicolore, un sol en bois brun, un plan de toilette en marbre, un sol marron, un plan de toilette blanc et un lavabo encastré.
Inspiration pour un WC et toilettes traditionnel de taille moyenne avec un mur multicolore, un sol en bois brun, un plan de toilette en marbre, un sol marron, un plan de toilette blanc et un lavabo encastré.

Idée de décoration pour un WC et toilettes tradition avec des portes de placard noires, WC séparés, un mur multicolore, un sol en carrelage de terre cuite, un lavabo encastré, un plan de toilette en quartz modifié, un sol multicolore, un plan de toilette blanc, meuble-lavabo encastré et du papier peint.

Réalisation d'un petit WC et toilettes tradition avec WC séparés, un mur multicolore, un lavabo suspendu, un sol multicolore et du papier peint.

Idées déco pour un WC et toilettes classique avec un placard à porte plane, des portes de placard blanches, WC séparés, un mur multicolore, un sol en bois brun, un lavabo encastré, un sol marron, meuble-lavabo sur pied et du papier peint.

This Greek Revival row house in Boerum Hill was previously owned by a local architect who renovated it several times, including the addition of a two-story steel and glass extension at the rear. The new owners came to us seeking to restore the house and its original formality, while adapting it to the modern needs of a family of five. The detailing of the 25 x 36 foot structure had been lost and required some sleuthing into the history of Greek Revival style in historic Brooklyn neighborhoods.
In addition to completely re-framing the interior, the house also required a new south-facing brick façade due to significant deterioration. The modern extension was replaced with a more traditionally detailed wood and copper- clad bay, still open to natural light and the garden view without sacrificing comfort. The kitchen was relocated from the first floor to the garden level with an adjacent formal dining room. Both rooms were enlarged from their previous iterations to accommodate weekly dinners with extended family. The kitchen includes a home office and breakfast nook that doubles as a homework station. The cellar level was further excavated to accommodate finished storage space and a playroom where activity can be monitored from the kitchen workspaces.
The parlor floor is now reserved for entertaining. New pocket doors can be closed to separate the formal front parlor from the more relaxed back portion, where the family plays games or watches TV together. At the end of the hall, a powder room with brass details, and a luxe bar with antique mirrored backsplash and stone tile flooring, leads to the deck and direct garden access. Because of the property width, the house is able to provide ample space for the interior program within a shorter footprint. This allows the garden to remain expansive, with a small lawn for play, an outdoor food preparation area with a cast-in-place concrete bench, and a place for entertaining towards the rear. The newly designed landscaping will continue to develop, further enhancing the yard’s feeling of escape, and filling-in the views from the kitchen and back parlor above. A less visible, but equally as conscious, addition is a rooftop PV solar array that provides nearly 100% of the daily electrical usage, with the exception of the AC system on hot summer days.
The well-appointed interiors connect the traditional backdrop of the home to a youthful take on classic design and functionality. The materials are elegant without being precious, accommodating a young, growing family. Unique colors and patterns provide a feeling of luxury while inviting inhabitants and guests to relax and enjoy this classic Brooklyn brownstone.
This project won runner-up in the architecture category for the 2017 NYC&G Innovation in Design Awards and was featured in The American House: 100 Contemporary Homes.
Photography by Francis Dzikowski / OTTO
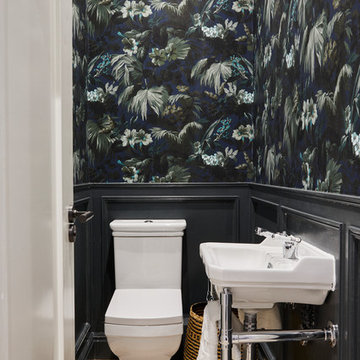
house of hackney wall paper at our recent project in chiswick
Réalisation d'un WC et toilettes tradition avec un mur multicolore, un plan vasque et un sol beige.
Réalisation d'un WC et toilettes tradition avec un mur multicolore, un plan vasque et un sol beige.
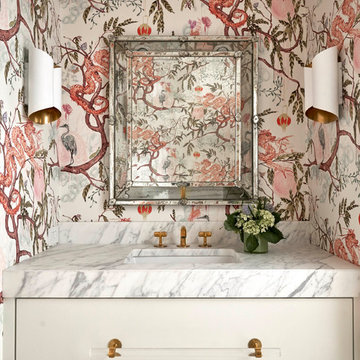
Idées déco pour un WC et toilettes classique avec un placard à porte plane, des portes de placard beiges, un mur multicolore, un lavabo encastré, un plan de toilette en marbre et un plan de toilette blanc.

Réalisation d'un WC et toilettes tradition avec un placard avec porte à panneau surélevé, des portes de placard bleues, un mur multicolore, un lavabo encastré et un plan de toilette blanc.
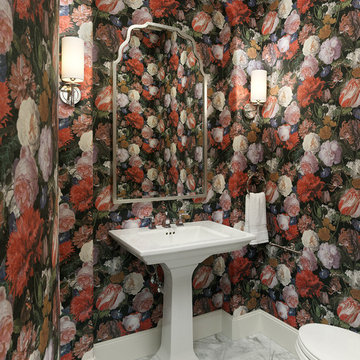
We transformed a Georgian brick two-story built in 1998 into an elegant, yet comfortable home for an active family that includes children and dogs. Although this Dallas home’s traditional bones were intact, the interior dark stained molding, paint, and distressed cabinetry, along with dated bathrooms and kitchen were in desperate need of an overhaul. We honored the client’s European background by using time-tested marble mosaics, slabs and countertops, and vintage style plumbing fixtures throughout the kitchen and bathrooms. We balanced these traditional elements with metallic and unique patterned wallpapers, transitional light fixtures and clean-lined furniture frames to give the home excitement while maintaining a graceful and inviting presence. We used nickel lighting and plumbing finishes throughout the home to give regal punctuation to each room. The intentional, detailed styling in this home is evident in that each room boasts its own character while remaining cohesive overall.
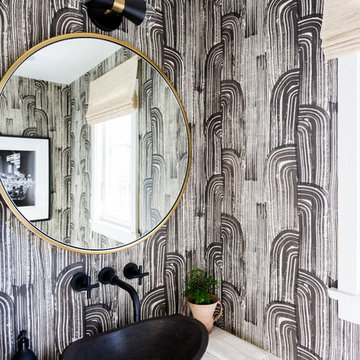
Inspiration pour un WC et toilettes traditionnel avec un mur multicolore, une vasque et un plan de toilette blanc.
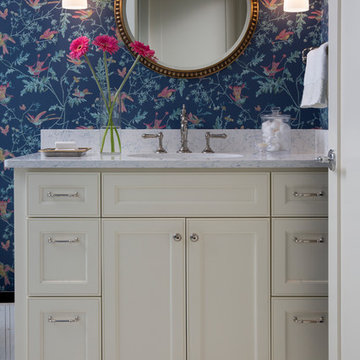
Ryan Hainey
Aménagement d'un WC et toilettes classique avec un placard avec porte à panneau encastré, des portes de placard beiges, un mur multicolore, un sol en carrelage de terre cuite, un sol multicolore et un plan de toilette gris.
Aménagement d'un WC et toilettes classique avec un placard avec porte à panneau encastré, des portes de placard beiges, un mur multicolore, un sol en carrelage de terre cuite, un sol multicolore et un plan de toilette gris.
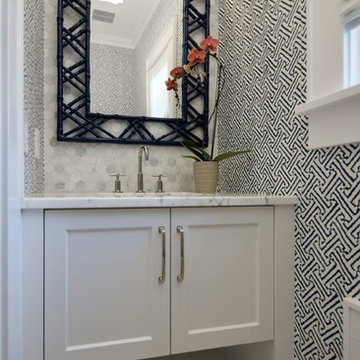
Réalisation d'un petit WC et toilettes tradition avec des portes de placard blanches, un carrelage blanc, des carreaux de porcelaine, un mur multicolore, un sol en marbre, un lavabo encastré, un plan de toilette en marbre, un plan de toilette blanc et un placard à porte shaker.
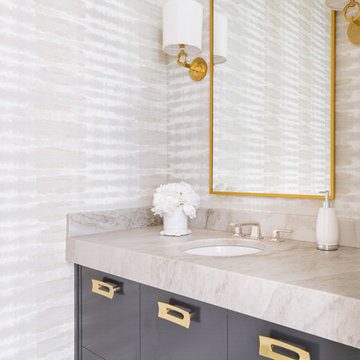
Costa Christ Media
Cette image montre un WC et toilettes traditionnel avec un placard à porte plane, des portes de placard grises, un mur multicolore, un lavabo encastré et un plan de toilette beige.
Cette image montre un WC et toilettes traditionnel avec un placard à porte plane, des portes de placard grises, un mur multicolore, un lavabo encastré et un plan de toilette beige.

Idées déco pour un WC et toilettes classique de taille moyenne avec un mur multicolore, un plan de toilette blanc, un placard sans porte, parquet foncé, un plan vasque, un plan de toilette en marbre et un sol marron.
Idées déco de WC et toilettes classiques avec un mur multicolore
1
