WC et Toilettes
Trier par :
Budget
Trier par:Populaires du jour
141 - 160 sur 1 560 photos
1 sur 3
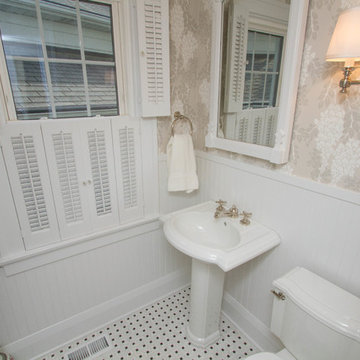
Photography By K
Cette photo montre un petit WC et toilettes chic avec WC séparés, un carrelage noir et blanc, mosaïque, un mur multicolore, un lavabo de ferme et un sol blanc.
Cette photo montre un petit WC et toilettes chic avec WC séparés, un carrelage noir et blanc, mosaïque, un mur multicolore, un lavabo de ferme et un sol blanc.
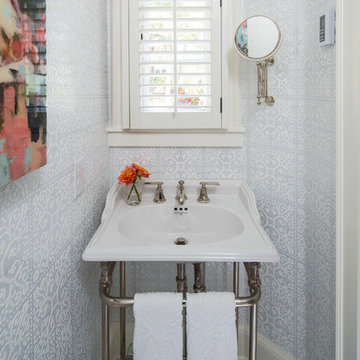
Martha O'Hara Interiors, Interior Design & Photo Styling | John Kraemer & Sons, Remodel | Troy Thies, Photography
Please Note: All “related,” “similar,” and “sponsored” products tagged or listed by Houzz are not actual products pictured. They have not been approved by Martha O’Hara Interiors nor any of the professionals credited. For information about our work, please contact design@oharainteriors.com.

The residence received a full gut renovation to create a modern coastal retreat vacation home. This was achieved by using a neutral color pallet of sands and blues with organic accents juxtaposed with custom furniture’s clean lines and soft textures.

Aménagement d'un WC et toilettes classique avec un placard à porte shaker, des portes de placard bleues, un mur multicolore, un sol en carrelage de terre cuite, un lavabo encastré, un sol blanc, un plan de toilette blanc, meuble-lavabo sur pied et du papier peint.

Inspiration pour un petit WC et toilettes traditionnel avec WC à poser, un mur multicolore, un sol en carrelage de céramique, un lavabo de ferme, un sol multicolore et du papier peint.
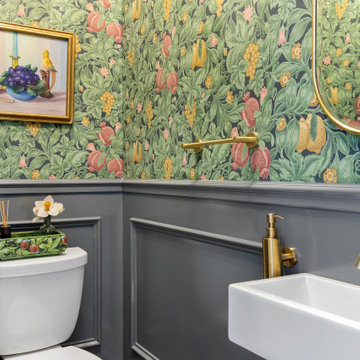
Idée de décoration pour un petit WC et toilettes tradition avec un lavabo suspendu, du papier peint, boiseries, WC séparés et un mur multicolore.
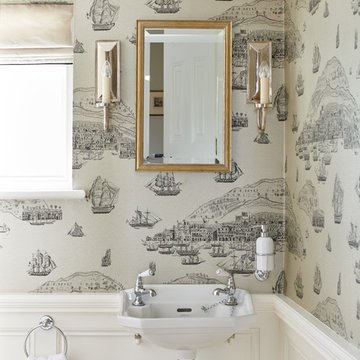
Idées déco pour un WC et toilettes classique avec un mur multicolore et un lavabo suspendu.

Aménagement d'un petit WC et toilettes classique avec un placard en trompe-l'oeil, WC séparés, un mur multicolore, parquet foncé, un lavabo de ferme, un plan de toilette en surface solide, un sol marron et un plan de toilette blanc.
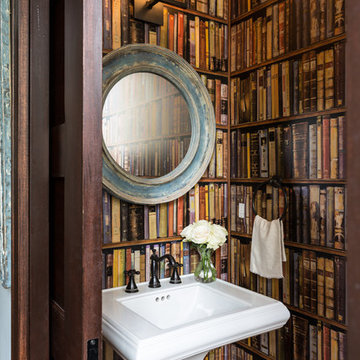
Aménagement d'un WC et toilettes classique avec un mur multicolore et un lavabo de ferme.
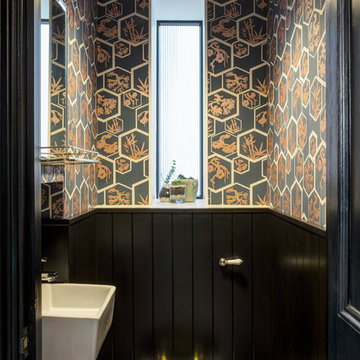
Ed Reeve
Aménagement d'un WC suspendu classique avec un mur multicolore et un lavabo suspendu.
Aménagement d'un WC suspendu classique avec un mur multicolore et un lavabo suspendu.

Wallpaper featuring a "tree of life". Inspired by the Palace of Fontainebleau outside Paris, this wallpaper shows a flock of exotic birds in vibrant colours. Shown here in fuchsia pink and emerald green.
Often, a small powder room is found off the main foyer to a house. In this project, we collaborated with the homeowners to make a great statement about the owners themselves. Elegant lines and subdued colors in the foyer are contrast against this splash of color and bold paneling and bolection molding -- a bit of surprising personality is tucked away waiting to be discovered.
- Justin Zeller owns a design-build remodeling firm, Red House Custom Building, serving RI and MA. Besides being a Certified Remodeler, Justin has led the team at Red House to win multiple peer-reviewed awards for design and service achievements. Justin also sits on the Board of Directors and serves as Vice President of EM NARI.
Photos by Aaron Usher
Instagram: @redhousedesignbuild
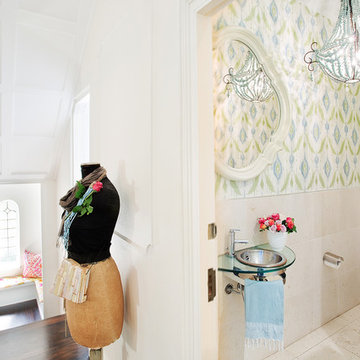
Bronwyn Poole
Cette image montre un WC et toilettes traditionnel avec un mur multicolore, un carrelage beige, WC séparés et un lavabo posé.
Cette image montre un WC et toilettes traditionnel avec un mur multicolore, un carrelage beige, WC séparés et un lavabo posé.
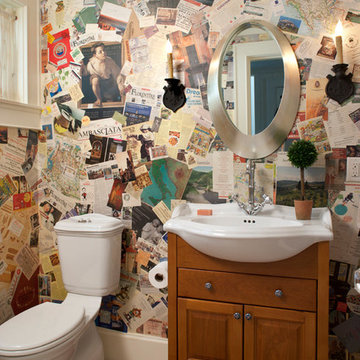
David Dietrich
Aménagement d'un WC et toilettes classique en bois brun avec un lavabo intégré, un placard avec porte à panneau surélevé, tomettes au sol, WC séparés, un carrelage orange et un mur multicolore.
Aménagement d'un WC et toilettes classique en bois brun avec un lavabo intégré, un placard avec porte à panneau surélevé, tomettes au sol, WC séparés, un carrelage orange et un mur multicolore.

This jewel of a powder room started with our homeowner's obsession with William Morris "Strawberry Thief" wallpaper. After assessing the Feng Shui, we discovered that this bathroom was in her Wealth area. So, we really went to town! Glam, luxury, and extravagance were the watchwords. We added her grandmother's antique mirror, brass fixtures, a brick floor, and voila! A small but mighty powder room.

We updated this dreary brown bathroom by re-surfacing the hardwood floors, updating the base and case, new transitional door in black, white cabinetry with drawers, all in one sink and counter, dual flush toilet, gold plumbing, fun drop light, circle mirror, gold and white wall covering, and gold with marble hardware!

Paint, hardware, wallpaper totally transformed what was a cookie cutter builder's generic powder room.
Cette photo montre un petit WC et toilettes chic avec un carrelage marron, des carreaux de céramique, un plan de toilette en quartz modifié, un plan de toilette beige, meuble-lavabo encastré, du papier peint, boiseries, un mur multicolore et un lavabo posé.
Cette photo montre un petit WC et toilettes chic avec un carrelage marron, des carreaux de céramique, un plan de toilette en quartz modifié, un plan de toilette beige, meuble-lavabo encastré, du papier peint, boiseries, un mur multicolore et un lavabo posé.
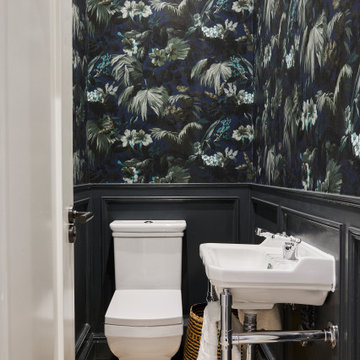
Réalisation d'un WC et toilettes tradition de taille moyenne avec WC à poser, un mur multicolore, parquet clair, un plan vasque, un sol beige et du lambris de bois.
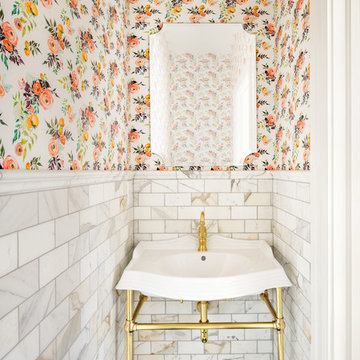
Inspiration pour un WC et toilettes traditionnel avec un carrelage gris, un carrelage blanc, un carrelage métro, un mur multicolore, un plan vasque, un sol blanc et un plan de toilette blanc.

Photography: Steve Henke
Inspiration pour un WC et toilettes traditionnel en bois foncé avec un placard avec porte à panneau encastré, un mur multicolore, un sol en carrelage de terre cuite, un lavabo encastré, un sol noir et un plan de toilette blanc.
Inspiration pour un WC et toilettes traditionnel en bois foncé avec un placard avec porte à panneau encastré, un mur multicolore, un sol en carrelage de terre cuite, un lavabo encastré, un sol noir et un plan de toilette blanc.

Idée de décoration pour un WC et toilettes tradition en bois foncé avec un placard en trompe-l'oeil, un carrelage blanc, un carrelage métro, un mur multicolore, parquet foncé, un lavabo intégré, un sol marron et un plan de toilette blanc.
8