Idées déco de WC et toilettes classiques avec un plan de toilette en quartz
Trier par :
Budget
Trier par:Populaires du jour
221 - 240 sur 633 photos
1 sur 3
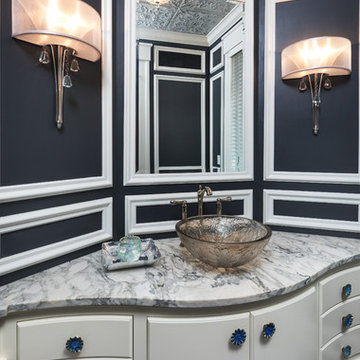
This powder room was challenging to design because of its unique layout. To accommodate the rooms distinctive shape, I designed a curved vanity to fit perfectly within the space that features plenty of storage and a crystal vessel sink on top of a marble countertop to add an element of elegance. The symmetrical crown molding detail and the tin ceiling design ties the room together with the perfect amount of sophistication
LandMark Photography
Sharatt Architect
Builder: Kyle Hunt
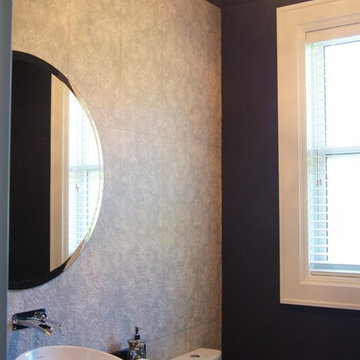
Aménagement d'un grand WC et toilettes classique en bois foncé avec une vasque, un plan de toilette en quartz, WC à poser, un carrelage gris, des carreaux de céramique, un mur violet et un sol en bois brun.
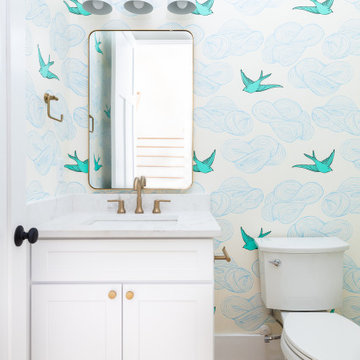
Cette photo montre un WC et toilettes chic de taille moyenne avec un placard à porte shaker, des portes de placard blanches, WC séparés, parquet clair, un lavabo encastré, un plan de toilette en quartz, un plan de toilette blanc, meuble-lavabo sur pied et du papier peint.
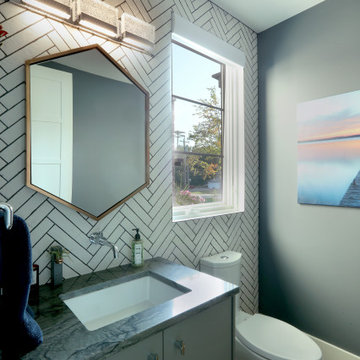
Cette photo montre un WC et toilettes chic de taille moyenne avec un placard à porte plane, des portes de placard grises, WC à poser, un carrelage blanc, du carrelage en travertin, un mur gris, un sol en bois brun, un lavabo encastré, un plan de toilette en quartz et un plan de toilette gris.
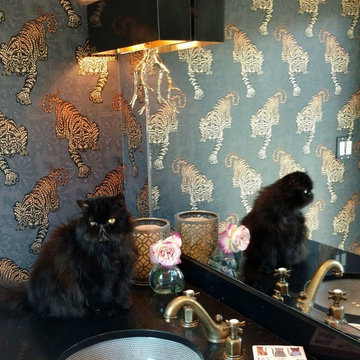
Exemple d'un petit WC et toilettes chic avec un placard à porte shaker, des portes de placard blanches, WC à poser, un sol en marbre, un lavabo encastré et un plan de toilette en quartz.
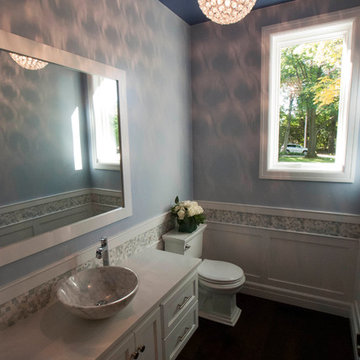
C & C Custom Builders
Aménagement d'un WC et toilettes classique de taille moyenne avec une vasque, un placard à porte plane, des portes de placard blanches, un plan de toilette en quartz, WC séparés, un carrelage multicolore, mosaïque et un mur bleu.
Aménagement d'un WC et toilettes classique de taille moyenne avec une vasque, un placard à porte plane, des portes de placard blanches, un plan de toilette en quartz, WC séparés, un carrelage multicolore, mosaïque et un mur bleu.
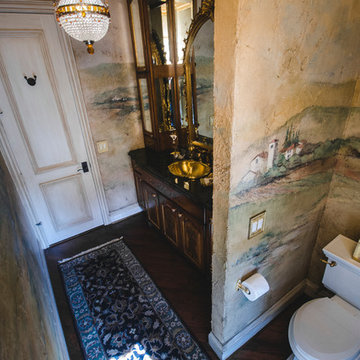
Lindsay Rhodes
Inspiration pour un petit WC et toilettes traditionnel en bois brun avec un placard en trompe-l'oeil, WC séparés, un mur multicolore, parquet foncé, un lavabo posé, un plan de toilette en quartz et un sol marron.
Inspiration pour un petit WC et toilettes traditionnel en bois brun avec un placard en trompe-l'oeil, WC séparés, un mur multicolore, parquet foncé, un lavabo posé, un plan de toilette en quartz et un sol marron.
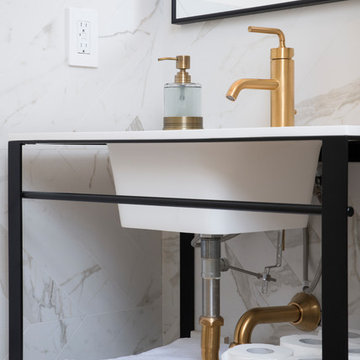
Reka Ivany Photography
Cette photo montre un petit WC et toilettes chic avec un placard sans porte, des portes de placard noires, WC à poser, un carrelage blanc, du carrelage en marbre, un mur blanc, parquet clair, un lavabo encastré, un plan de toilette en quartz et un sol beige.
Cette photo montre un petit WC et toilettes chic avec un placard sans porte, des portes de placard noires, WC à poser, un carrelage blanc, du carrelage en marbre, un mur blanc, parquet clair, un lavabo encastré, un plan de toilette en quartz et un sol beige.
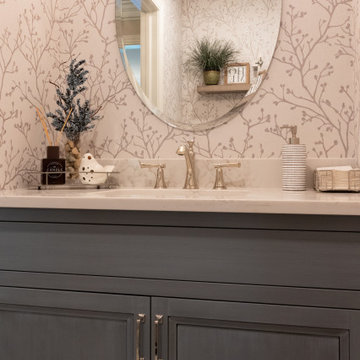
Powder Room Renovation with blue vanity, faucet finished in nickel, botanical wall paper. Oval mirror, quartzite countertop and Kohler sink.
Cette photo montre un WC et toilettes chic avec un placard à porte plane, des portes de placard bleues, un plan de toilette en quartz, un plan de toilette blanc et meuble-lavabo encastré.
Cette photo montre un WC et toilettes chic avec un placard à porte plane, des portes de placard bleues, un plan de toilette en quartz, un plan de toilette blanc et meuble-lavabo encastré.
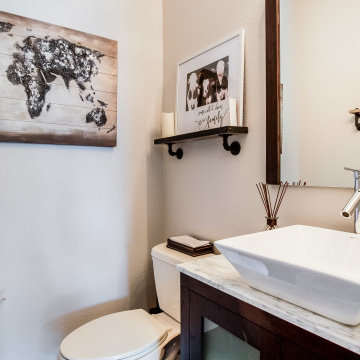
Update to a renovated powder room by adding a new vanity, vessel sink and faucet, mirror and decor.
Cette photo montre un WC et toilettes chic avec un placard à porte shaker, des portes de placard marrons, WC séparés, un mur gris, parquet foncé, une vasque, un plan de toilette en quartz, un sol gris, un plan de toilette blanc et meuble-lavabo sur pied.
Cette photo montre un WC et toilettes chic avec un placard à porte shaker, des portes de placard marrons, WC séparés, un mur gris, parquet foncé, une vasque, un plan de toilette en quartz, un sol gris, un plan de toilette blanc et meuble-lavabo sur pied.
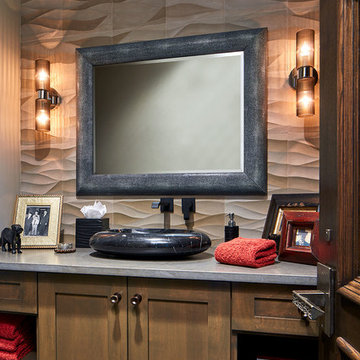
I wanted big style in a small space for the bathroom in the husband's study/entertainment area. The focal points are the black leather framed mirror, flanked by ribbed Murano glass sconces, and the glass tile wall. The wavy pattern introduces gentle motion into the space. The sleek black vessel sink on the gray quartzite countertop adds another texture plus subtle pattern to the design. Notice how the open shelving in the vanity gives our client easy access to towels, and allows him to display a valet box.
Photo by Brian Gassel
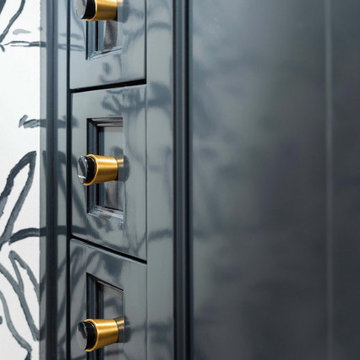
Idée de décoration pour un petit WC et toilettes tradition avec des portes de placard bleues, un sol en carrelage de porcelaine, un lavabo encastré, un plan de toilette en quartz, un plan de toilette blanc, meuble-lavabo encastré et du papier peint.
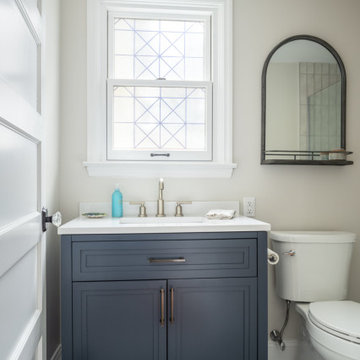
The original kitchen was dark and not at all functional. By making better use of the available space, as well as new larger windows and a vaulted ceiling, the new kitchen transformed into a bright, open space with ample storage and functionality. On top of that, we were also able to fit in a new mud room from the back yard and spruce up the existing bathroom.
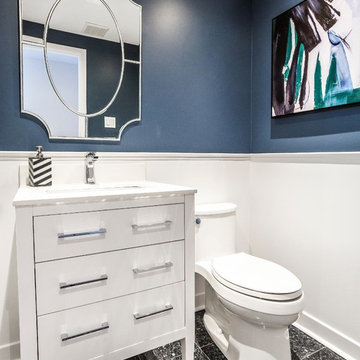
Studio Nine was called in mid renovation to help with the finishing details. The main objective was to make use of our client's existing traditional furniture and accessories of which had long time sentimental value, and add a modern twist. The design team added in a fresh coat of paint, lighting, and unique accents to help tie the two styles together. The result is calm & cool residence with playful pops of colors and textures that the homeowners are proud to call home.
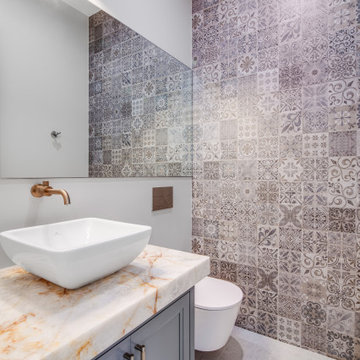
Jazzed up the powder with Moroccan blue-gray and white tiles, gold wall-mounted faucet, vessel white sink, gold and white countertop, blue cabinets, and Toto accessories.
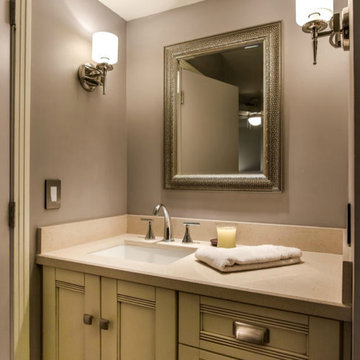
Aménagement d'un WC et toilettes classique avec un placard avec porte à panneau surélevé, des portes de placard beiges, un mur gris, un lavabo encastré et un plan de toilette en quartz.
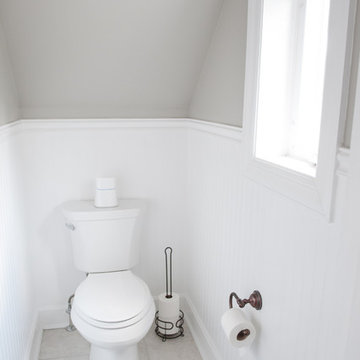
Ben Elsass Photography
Aménagement d'un grand WC et toilettes classique en bois foncé avec un placard avec porte à panneau surélevé et un plan de toilette en quartz.
Aménagement d'un grand WC et toilettes classique en bois foncé avec un placard avec porte à panneau surélevé et un plan de toilette en quartz.
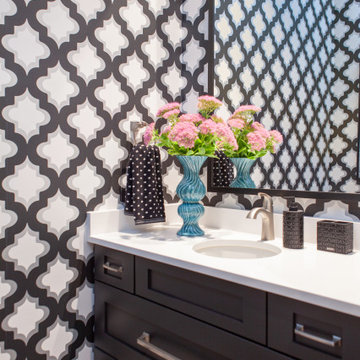
Replaced existing vanity with pullout drawers and quartz counter top. Large handles allow for easy use of pullout drawers.
Bold geometric pattern in white, metallic and black gave the room life! We went to our local frame shop and had custom mirror made. Mirror was large 30 x 65 and fit perfectly over vanity.
Photography: Studio West
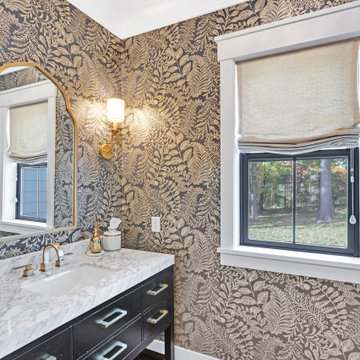
First floor powder room
Réalisation d'un grand WC et toilettes tradition en bois brun avec un placard en trompe-l'oeil, WC séparés, un lavabo encastré, un plan de toilette en quartz, un plan de toilette blanc et meuble-lavabo sur pied.
Réalisation d'un grand WC et toilettes tradition en bois brun avec un placard en trompe-l'oeil, WC séparés, un lavabo encastré, un plan de toilette en quartz, un plan de toilette blanc et meuble-lavabo sur pied.
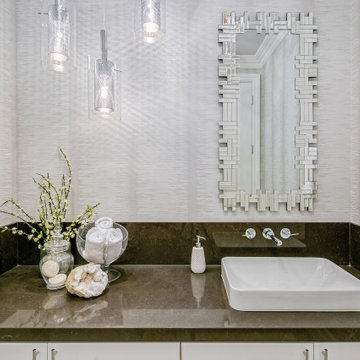
Exemple d'un WC et toilettes chic avec un placard à porte plane, des portes de placard blanches, WC à poser, un mur multicolore, un sol en carrelage de porcelaine, une vasque, un plan de toilette en quartz, un sol multicolore, un plan de toilette marron, meuble-lavabo suspendu et du papier peint.
Idées déco de WC et toilettes classiques avec un plan de toilette en quartz
12