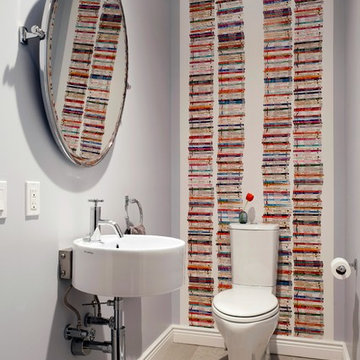Idées déco de WC et toilettes contemporains avec des carreaux de porcelaine
Trier par :
Budget
Trier par:Populaires du jour
21 - 40 sur 1 660 photos
1 sur 3

Our Armadale residence was a converted warehouse style home for a young adventurous family with a love of colour, travel, fashion and fun. With a brief of “artsy”, “cosmopolitan” and “colourful”, we created a bright modern home as the backdrop for our Client’s unique style and personality to shine. Incorporating kitchen, family bathroom, kids bathroom, master ensuite, powder-room, study, and other details throughout the home such as flooring and paint colours.
With furniture, wall-paper and styling by Simone Haag.
Construction: Hebden Kitchens and Bathrooms
Cabinetry: Precision Cabinets
Furniture / Styling: Simone Haag
Photography: Dylan James Photography
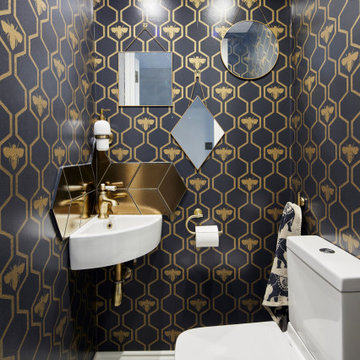
Exemple d'un petit WC et toilettes tendance avec un carrelage blanc, des carreaux de porcelaine, un mur noir, un sol en carrelage de porcelaine, un lavabo suspendu, un sol noir, meuble-lavabo suspendu et du papier peint.

Our designer, Hannah Tindall, worked with the homeowners to create a contemporary kitchen, living room, master & guest bathrooms and gorgeous hallway that truly highlights their beautiful and extensive art collection. The entire home was outfitted with sleek, walnut hardwood flooring, with a custom Frank Lloyd Wright inspired entryway stairwell. The living room's standout pieces are two gorgeous velvet teal sofas and the black stone fireplace. The kitchen has dark wood cabinetry with frosted glass and a glass mosaic tile backsplash. The master bathrooms uses the same dark cabinetry, double vanity, and a custom tile backsplash in the walk-in shower. The first floor guest bathroom keeps things eclectic with bright purple walls and colorful modern artwork.
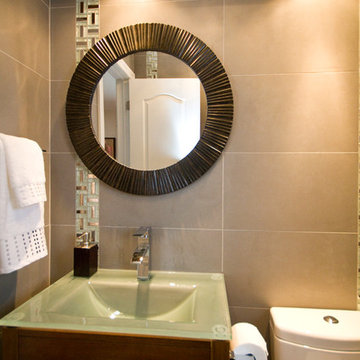
Powder Room - After Photo
Cette photo montre un petit WC et toilettes tendance en bois foncé avec un placard à porte plane, WC séparés, un carrelage beige, des carreaux de porcelaine, un mur beige, un sol en carrelage de porcelaine, un lavabo intégré et un plan de toilette en verre.
Cette photo montre un petit WC et toilettes tendance en bois foncé avec un placard à porte plane, WC séparés, un carrelage beige, des carreaux de porcelaine, un mur beige, un sol en carrelage de porcelaine, un lavabo intégré et un plan de toilette en verre.

Jeri Koegal Photography,
Hawker Construction
Exemple d'un WC et toilettes tendance de taille moyenne avec un placard à porte plane, des portes de placard grises, WC à poser, un carrelage blanc, des carreaux de porcelaine, un mur blanc, un sol en carrelage de céramique, une vasque, un plan de toilette en quartz modifié et un sol noir.
Exemple d'un WC et toilettes tendance de taille moyenne avec un placard à porte plane, des portes de placard grises, WC à poser, un carrelage blanc, des carreaux de porcelaine, un mur blanc, un sol en carrelage de céramique, une vasque, un plan de toilette en quartz modifié et un sol noir.

Bagno con doccia - dettaglio lavabo sospeso
Inspiration pour un petit WC et toilettes design avec des portes de placard blanches, WC séparés, un carrelage gris, des carreaux de porcelaine, un mur gris, un sol en carrelage de porcelaine, un lavabo suspendu, un sol gris, un plan de toilette blanc et meuble-lavabo suspendu.
Inspiration pour un petit WC et toilettes design avec des portes de placard blanches, WC séparés, un carrelage gris, des carreaux de porcelaine, un mur gris, un sol en carrelage de porcelaine, un lavabo suspendu, un sol gris, un plan de toilette blanc et meuble-lavabo suspendu.
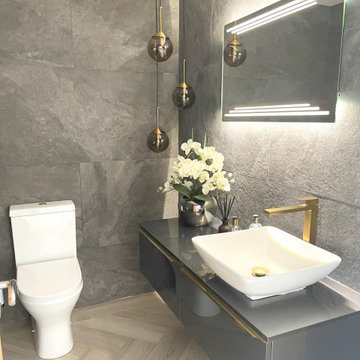
We revamped our clients cloakroom to create a sophisticated space with plenty of Wow factor. Beautiful herringbone flooring and textured wall tiles with brass accents completed the look.
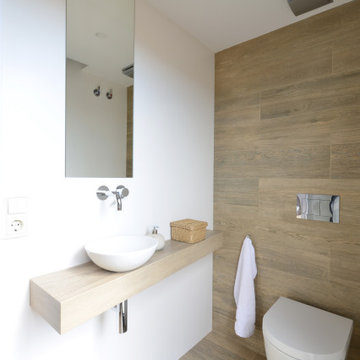
Exemple d'un WC et toilettes tendance de taille moyenne avec un carrelage beige, des carreaux de porcelaine, un mur blanc, un sol en carrelage de porcelaine, une vasque, un plan de toilette en bois, un sol beige, un plan de toilette beige et meuble-lavabo suspendu.
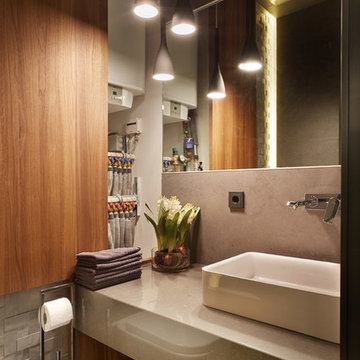
Дмитрий Лившиц
Cette photo montre un WC et toilettes tendance de taille moyenne avec des portes de placard grises, WC à poser, un carrelage gris, des carreaux de porcelaine, un mur gris, une vasque et un plan de toilette en quartz modifié.
Cette photo montre un WC et toilettes tendance de taille moyenne avec des portes de placard grises, WC à poser, un carrelage gris, des carreaux de porcelaine, un mur gris, une vasque et un plan de toilette en quartz modifié.
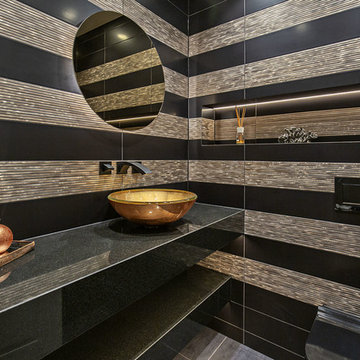
Letta London has achieved this project by working with interior designer and client in mind.
Brief was to create modern yet striking guest cloakroom and this was for sure achieved.
Client is very happy with the result.

Exemple d'un WC et toilettes tendance en bois brun de taille moyenne avec un placard en trompe-l'oeil, WC séparés, un carrelage gris, des carreaux de porcelaine, un sol en carrelage de porcelaine, un plan de toilette en quartz modifié, un sol gris, un plan de toilette blanc, meuble-lavabo suspendu et un plafond voûté.

Idées déco pour un WC et toilettes contemporain de taille moyenne avec un placard sans porte, des portes de placard blanches, un carrelage bleu, des carreaux de porcelaine, un mur beige, un sol en terrazzo, une vasque, un plan de toilette en quartz modifié, un sol blanc, un plan de toilette blanc et meuble-lavabo suspendu.

Wells Design + Blue Hot Design
Cette photo montre un petit WC et toilettes tendance avec un placard en trompe-l'oeil, des portes de placard marrons, WC séparés, un carrelage multicolore, des carreaux de porcelaine, un mur multicolore, un sol en carrelage de porcelaine, un lavabo intégré, un plan de toilette en surface solide, un sol gris et un plan de toilette blanc.
Cette photo montre un petit WC et toilettes tendance avec un placard en trompe-l'oeil, des portes de placard marrons, WC séparés, un carrelage multicolore, des carreaux de porcelaine, un mur multicolore, un sol en carrelage de porcelaine, un lavabo intégré, un plan de toilette en surface solide, un sol gris et un plan de toilette blanc.
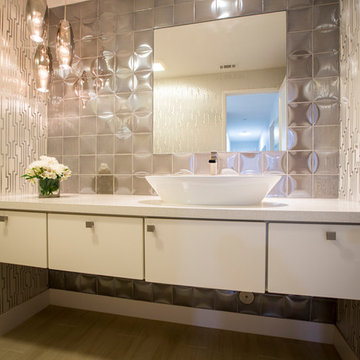
Cette photo montre un WC et toilettes tendance avec une vasque, un placard à porte plane, des portes de placard blanches, un plan de toilette en quartz modifié, des carreaux de porcelaine, un mur multicolore, un sol en carrelage de porcelaine et un plan de toilette blanc.
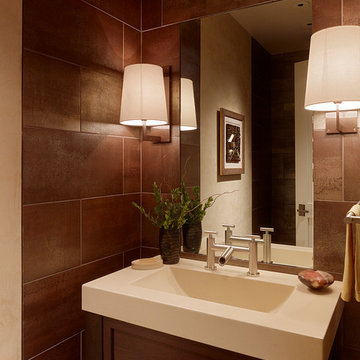
This masculine powder room off the bar and billiards room is a strong statement. We started with the client art work (hanging in the reflection) a strip of plaster wall frames the art piece while the rest of the walls are covered in porcelain 12 x 24 tiles giving the feel of corten steel. The modern "take" on a farmhouse bridge faucet gives a nod to the farmhouse feel of this California home.

With adjacent neighbors within a fairly dense section of Paradise Valley, Arizona, C.P. Drewett sought to provide a tranquil retreat for a new-to-the-Valley surgeon and his family who were seeking the modernism they loved though had never lived in. With a goal of consuming all possible site lines and views while maintaining autonomy, a portion of the house — including the entry, office, and master bedroom wing — is subterranean. This subterranean nature of the home provides interior grandeur for guests but offers a welcoming and humble approach, fully satisfying the clients requests.
While the lot has an east-west orientation, the home was designed to capture mainly north and south light which is more desirable and soothing. The architecture’s interior loftiness is created with overlapping, undulating planes of plaster, glass, and steel. The woven nature of horizontal planes throughout the living spaces provides an uplifting sense, inviting a symphony of light to enter the space. The more voluminous public spaces are comprised of stone-clad massing elements which convert into a desert pavilion embracing the outdoor spaces. Every room opens to exterior spaces providing a dramatic embrace of home to natural environment.
Grand Award winner for Best Interior Design of a Custom Home
The material palette began with a rich, tonal, large-format Quartzite stone cladding. The stone’s tones gaveforth the rest of the material palette including a champagne-colored metal fascia, a tonal stucco system, and ceilings clad with hemlock, a tight-grained but softer wood that was tonally perfect with the rest of the materials. The interior case goods and wood-wrapped openings further contribute to the tonal harmony of architecture and materials.
Grand Award Winner for Best Indoor Outdoor Lifestyle for a Home This award-winning project was recognized at the 2020 Gold Nugget Awards with two Grand Awards, one for Best Indoor/Outdoor Lifestyle for a Home, and another for Best Interior Design of a One of a Kind or Custom Home.
At the 2020 Design Excellence Awards and Gala presented by ASID AZ North, Ownby Design received five awards for Tonal Harmony. The project was recognized for 1st place – Bathroom; 3rd place – Furniture; 1st place – Kitchen; 1st place – Outdoor Living; and 2nd place – Residence over 6,000 square ft. Congratulations to Claire Ownby, Kalysha Manzo, and the entire Ownby Design team.
Tonal Harmony was also featured on the cover of the July/August 2020 issue of Luxe Interiors + Design and received a 14-page editorial feature entitled “A Place in the Sun” within the magazine.
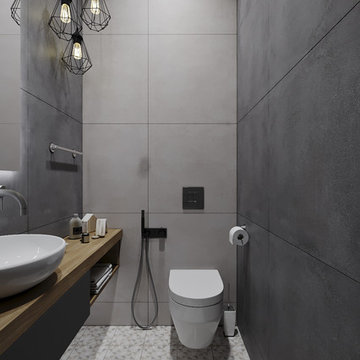
Exemple d'un petit WC suspendu tendance avec un placard à porte plane, des portes de placard grises, un carrelage gris, des carreaux de porcelaine, un mur gris, un sol en carrelage de porcelaine, une vasque, un plan de toilette en bois, un sol marron et un plan de toilette marron.
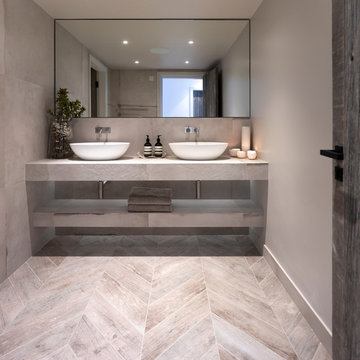
Our Lake View House stylish contemporary cloakroom with stunning concrete and wood effect herringbone floor. Floating shelves with Vola fittings and stunning Barnwood interior doors.
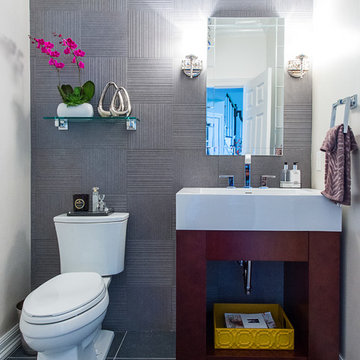
www.laramichelle.com
Réalisation d'un WC et toilettes design en bois brun de taille moyenne avec un placard sans porte, WC séparés, un carrelage gris, des carreaux de porcelaine, un mur gris, un sol en carrelage de porcelaine et un lavabo intégré.
Réalisation d'un WC et toilettes design en bois brun de taille moyenne avec un placard sans porte, WC séparés, un carrelage gris, des carreaux de porcelaine, un mur gris, un sol en carrelage de porcelaine et un lavabo intégré.
Idées déco de WC et toilettes contemporains avec des carreaux de porcelaine
2
