Idées déco de WC et toilettes craftsman avec placards
Trier par :
Budget
Trier par:Populaires du jour
181 - 200 sur 501 photos
1 sur 3
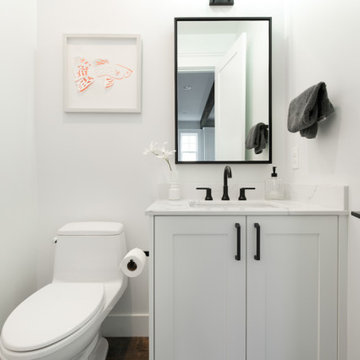
Completed in 2019, this is a home we completed for client who initially engaged us to remodeled their 100 year old classic craftsman bungalow on Seattle’s Queen Anne Hill. During our initial conversation, it became readily apparent that their program was much larger than a remodel could accomplish and the conversation quickly turned toward the design of a new structure that could accommodate a growing family, a live-in Nanny, a variety of entertainment options and an enclosed garage – all squeezed onto a compact urban corner lot.
Project entitlement took almost a year as the house size dictated that we take advantage of several exceptions in Seattle’s complex zoning code. After several meetings with city planning officials, we finally prevailed in our arguments and ultimately designed a 4 story, 3800 sf house on a 2700 sf lot. The finished product is light and airy with a large, open plan and exposed beams on the main level, 5 bedrooms, 4 full bathrooms, 2 powder rooms, 2 fireplaces, 4 climate zones, a huge basement with a home theatre, guest suite, climbing gym, and an underground tavern/wine cellar/man cave. The kitchen has a large island, a walk-in pantry, a small breakfast area and access to a large deck. All of this program is capped by a rooftop deck with expansive views of Seattle’s urban landscape and Lake Union.
Unfortunately for our clients, a job relocation to Southern California forced a sale of their dream home a little more than a year after they settled in after a year project. The good news is that in Seattle’s tight housing market, in less than a week they received several full price offers with escalator clauses which allowed them to turn a nice profit on the deal.
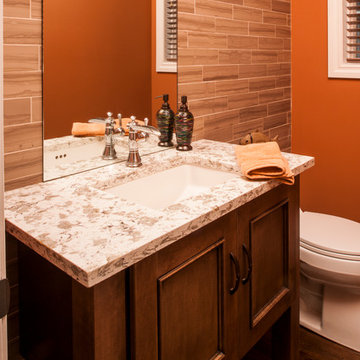
This craftsman style bathroom design offers a bright spot in any morning routine. The furniture-like white vanity cabinet with clover molding includes his and hers cabinets and sinks adjoined by a make-up vanity. Each is complemented by a matching white-framed mirror, along with a ceramic tile floor and blue wall color. A powder room was completed in the same home that included a furniture-style vanity in a warm wood tone.
Steven Paul Whitsitt Photography
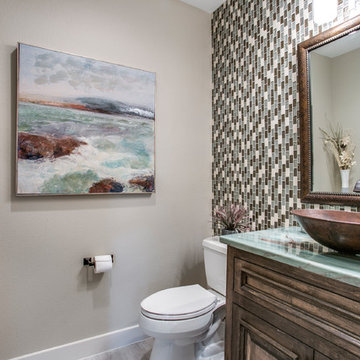
Staging with Deana M. Chow, Photos by Shoot to Sell
Idée de décoration pour un WC et toilettes craftsman de taille moyenne avec un placard en trompe-l'oeil, des portes de placard marrons, WC séparés, un carrelage multicolore, mosaïque, un mur gris, un sol en carrelage de porcelaine, une vasque, un plan de toilette en onyx, un sol gris et un plan de toilette turquoise.
Idée de décoration pour un WC et toilettes craftsman de taille moyenne avec un placard en trompe-l'oeil, des portes de placard marrons, WC séparés, un carrelage multicolore, mosaïque, un mur gris, un sol en carrelage de porcelaine, une vasque, un plan de toilette en onyx, un sol gris et un plan de toilette turquoise.
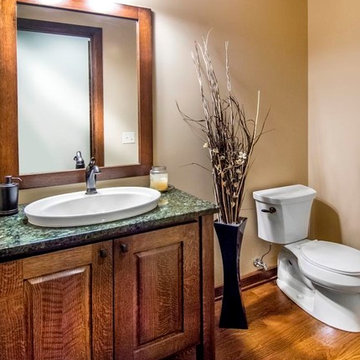
Architect: Michelle Penn
This Prairie Style home uses many design details on both the exterior & interior that is inspired by the prairie landscape that it is nestled into. I love this guest bath! The cabinet was made by the custom cabinet maker and we made it look like a piece of furniture. Paint is Pittsburgh Paint Ponytail 315-4.
Photo Credits: Jackson Studios
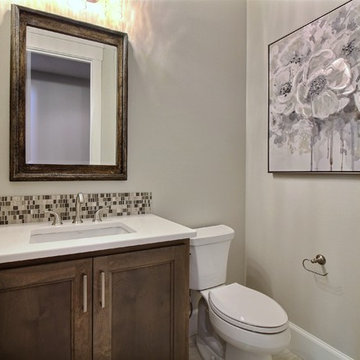
Paint Colors by Sherwin Williams
Interior Body Color : Agreeable Gray 7029
Interior Trim Color : Northwood Cabinets’ Eggshell
Flooring & Tile Supplied by Macadam Floor & Design
Slab Countertops by Wall to Wall Stone
Powder Vanity Product : Caesarstone Haze
Backsplash Tile by Tierra Sol
Backsplash Product : Karma Series in Whisper
Tile Floor by Emser Tile
Floor Tile Product : Esplanade in Alley
Faucets & Shower-Heads by Delta Faucet
Sinks by Decolav
Cabinets by Northwood Cabinets
Built-In Cabinetry Colors : Jute
Windows by Milgard Windows & Doors
Product : StyleLine Series Windows
Supplied by Troyco
Interior Design by Creative Interiors & Design
Lighting by Globe Lighting / Destination Lighting
Plumbing Fixtures by Kohler
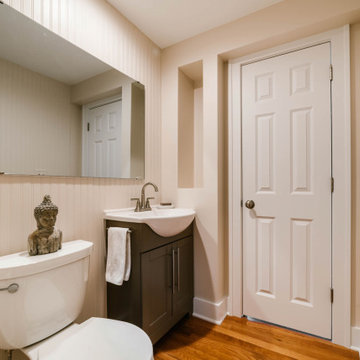
Inspiration pour un petit WC et toilettes craftsman avec un placard à porte shaker, des portes de placard marrons, WC à poser, un mur beige, un sol en bois brun, une grande vasque, un plan de toilette en surface solide, un sol marron et un plan de toilette blanc.
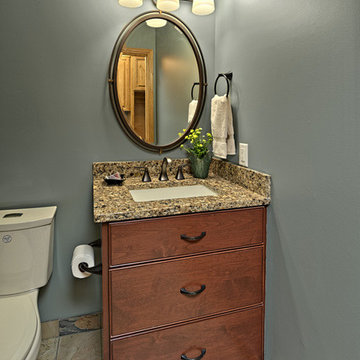
Exemple d'un petit WC et toilettes craftsman en bois foncé avec un placard en trompe-l'oeil, WC à poser, un mur gris, un sol en ardoise, un lavabo encastré, un plan de toilette en granite, un sol multicolore et un plan de toilette multicolore.
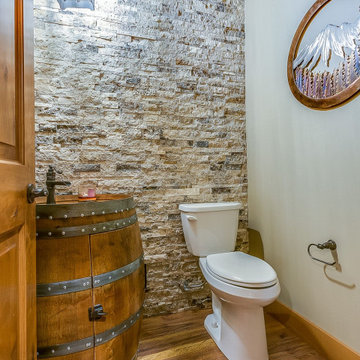
Cette photo montre un WC et toilettes craftsman en bois foncé avec un placard en trompe-l'oeil, WC séparés, un carrelage gris, un carrelage de pierre, un plan de toilette en bois, un plan de toilette marron, un mur gris, un sol en bois brun, un lavabo posé et un sol marron.
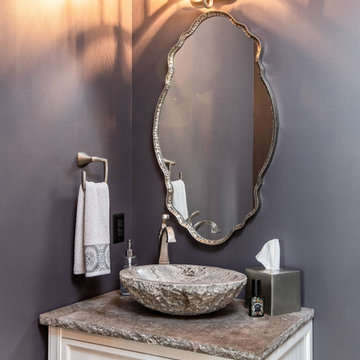
Photographer: Ryan Theede
Cette image montre un petit WC et toilettes craftsman avec un placard à porte shaker, des portes de placard blanches, WC à poser, un mur gris, une vasque, un plan de toilette en granite et un plan de toilette vert.
Cette image montre un petit WC et toilettes craftsman avec un placard à porte shaker, des portes de placard blanches, WC à poser, un mur gris, une vasque, un plan de toilette en granite et un plan de toilette vert.
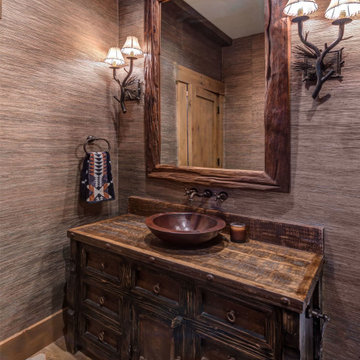
The rustic vanity and wallpaper create a dramatic powder room.
Idée de décoration pour un WC et toilettes craftsman en bois foncé de taille moyenne avec un placard avec porte à panneau encastré, un mur gris, un sol en ardoise, une vasque, un plan de toilette en bois, un sol multicolore, un plan de toilette marron, meuble-lavabo sur pied et du papier peint.
Idée de décoration pour un WC et toilettes craftsman en bois foncé de taille moyenne avec un placard avec porte à panneau encastré, un mur gris, un sol en ardoise, une vasque, un plan de toilette en bois, un sol multicolore, un plan de toilette marron, meuble-lavabo sur pied et du papier peint.
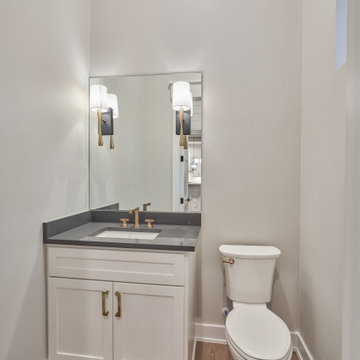
Aménagement d'un WC et toilettes craftsman de taille moyenne avec un placard avec porte à panneau encastré, des portes de placard blanches, WC à poser, un mur blanc, un sol en bois brun, un lavabo encastré, un sol marron, un plan de toilette gris et meuble-lavabo encastré.
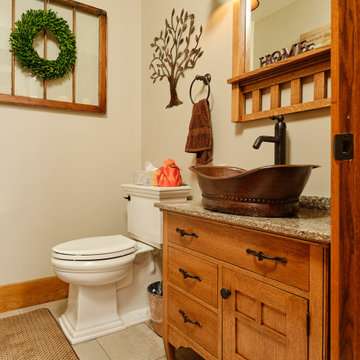
Aménagement d'un WC et toilettes craftsman de taille moyenne avec un placard en trompe-l'oeil, des portes de placard marrons, une vasque, un plan de toilette en quartz modifié et un sol blanc.
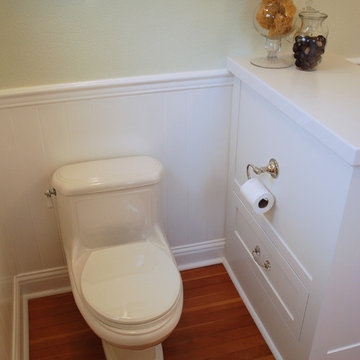
Inspiration pour un WC et toilettes craftsman avec un lavabo intégré, un placard à porte plane, des portes de placard blanches, WC à poser, un mur vert et un sol en bois brun.
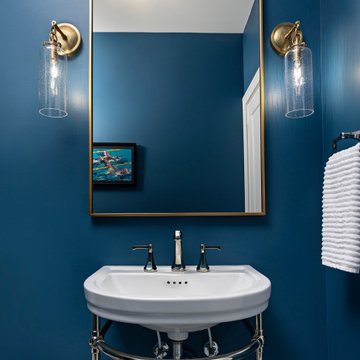
Exemple d'un WC et toilettes craftsman avec un placard sans porte, un mur bleu et meuble-lavabo sur pied.
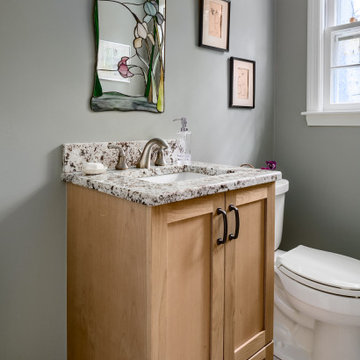
Réalisation d'un petit WC et toilettes craftsman en bois brun avec un placard à porte shaker, un mur vert, un sol en carrelage de céramique, un lavabo encastré, un plan de toilette en granite, un plan de toilette multicolore et meuble-lavabo encastré.
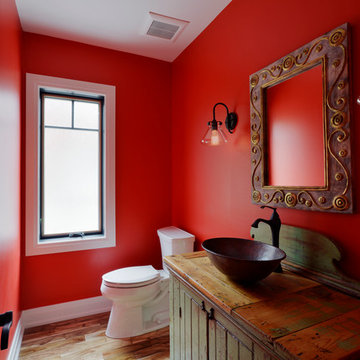
Cette photo montre un WC et toilettes craftsman en bois vieilli de taille moyenne avec un mur rouge, un placard à porte persienne, WC séparés, parquet clair, une vasque, un plan de toilette en bois et un plan de toilette marron.
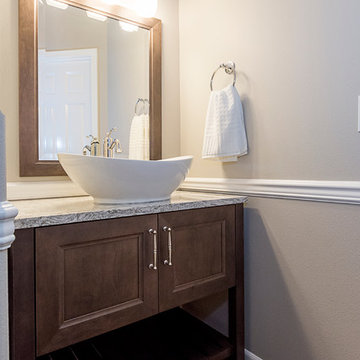
Photographer: Dan Farmer
Contractor: Creative Kitchen & Bath
Idée de décoration pour un WC et toilettes craftsman en bois foncé de taille moyenne avec un placard en trompe-l'oeil, un mur gris, une vasque et un plan de toilette en quartz modifié.
Idée de décoration pour un WC et toilettes craftsman en bois foncé de taille moyenne avec un placard en trompe-l'oeil, un mur gris, une vasque et un plan de toilette en quartz modifié.
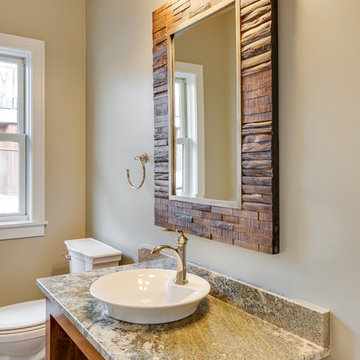
Powder Room
Aménagement d'un WC et toilettes craftsman en bois brun de taille moyenne avec un placard sans porte, WC séparés, un mur beige, un sol en carrelage de céramique, une vasque et un plan de toilette en granite.
Aménagement d'un WC et toilettes craftsman en bois brun de taille moyenne avec un placard sans porte, WC séparés, un mur beige, un sol en carrelage de céramique, une vasque et un plan de toilette en granite.
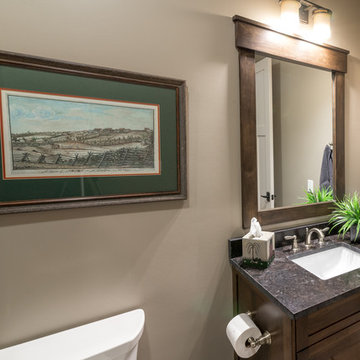
Réalisation d'un petit WC et toilettes craftsman en bois foncé avec un placard à porte shaker, WC séparés, un carrelage de pierre, un mur beige, un lavabo encastré et un sol multicolore.
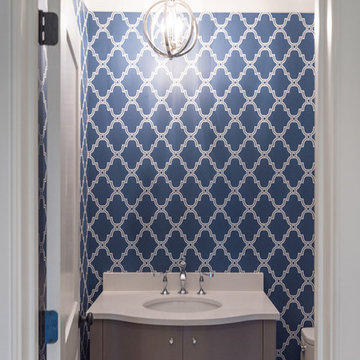
Shaun Ring
Aménagement d'un WC et toilettes craftsman de taille moyenne avec un placard en trompe-l'oeil, des portes de placard grises, WC à poser, un mur bleu, un sol en bois brun, un plan de toilette en quartz modifié, un sol marron et un lavabo encastré.
Aménagement d'un WC et toilettes craftsman de taille moyenne avec un placard en trompe-l'oeil, des portes de placard grises, WC à poser, un mur bleu, un sol en bois brun, un plan de toilette en quartz modifié, un sol marron et un lavabo encastré.
Idées déco de WC et toilettes craftsman avec placards
10