Idées déco de WC et toilettes sud-ouest américain avec placards
Trier par :
Budget
Trier par:Populaires du jour
1 - 20 sur 71 photos
1 sur 3

Cette photo montre un WC et toilettes sud-ouest américain de taille moyenne avec un placard avec porte à panneau surélevé, des portes de placard marrons, WC séparés, un carrelage jaune, des carreaux de porcelaine, un mur bleu, un sol en travertin, une vasque, un plan de toilette en granite, un sol beige, un plan de toilette multicolore et meuble-lavabo encastré.

This Boulder, Colorado remodel by fuentesdesign demonstrates the possibility of renewal in American suburbs, and Passive House design principles. Once an inefficient single story 1,000 square-foot ranch house with a forced air furnace, has been transformed into a two-story, solar powered 2500 square-foot three bedroom home ready for the next generation.
The new design for the home is modern with a sustainable theme, incorporating a palette of natural materials including; reclaimed wood finishes, FSC-certified pine Zola windows and doors, and natural earth and lime plasters that soften the interior and crisp contemporary exterior with a flavor of the west. A Ninety-percent efficient energy recovery fresh air ventilation system provides constant filtered fresh air to every room. The existing interior brick was removed and replaced with insulation. The remaining heating and cooling loads are easily met with the highest degree of comfort via a mini-split heat pump, the peak heat load has been cut by a factor of 4, despite the house doubling in size. During the coldest part of the Colorado winter, a wood stove for ambiance and low carbon back up heat creates a special place in both the living and kitchen area, and upstairs loft.
This ultra energy efficient home relies on extremely high levels of insulation, air-tight detailing and construction, and the implementation of high performance, custom made European windows and doors by Zola Windows. Zola’s ThermoPlus Clad line, which boasts R-11 triple glazing and is thermally broken with a layer of patented German Purenit®, was selected for the project. These windows also provide a seamless indoor/outdoor connection, with 9′ wide folding doors from the dining area and a matching 9′ wide custom countertop folding window that opens the kitchen up to a grassy court where mature trees provide shade and extend the living space during the summer months.
With air-tight construction, this home meets the Passive House Retrofit (EnerPHit) air-tightness standard of

Inspiration pour un WC suspendu sud-ouest américain en bois foncé de taille moyenne avec un placard à porte plane, un carrelage gris, un carrelage blanc, des carreaux de porcelaine, un mur blanc, un sol en carrelage de porcelaine, un lavabo intégré, un plan de toilette en surface solide, un sol beige et un plan de toilette blanc.

Paul Bartell
Aménagement d'un petit WC et toilettes sud-ouest américain en bois foncé avec un placard avec porte à panneau surélevé, WC à poser, un carrelage beige, un mur vert, un sol en carrelage de céramique, une vasque, un plan de toilette en granite et du carrelage en travertin.
Aménagement d'un petit WC et toilettes sud-ouest américain en bois foncé avec un placard avec porte à panneau surélevé, WC à poser, un carrelage beige, un mur vert, un sol en carrelage de céramique, une vasque, un plan de toilette en granite et du carrelage en travertin.

The powder room is located just outside the kitchen and we wanted the same motif to be carried into the room. We used the same floor material but changed the design from 24" x 24" format tiles to smaller hexagons to be more in scale with the room. Accent tiles were selected to add a sense of whimsy to the rooms and color.
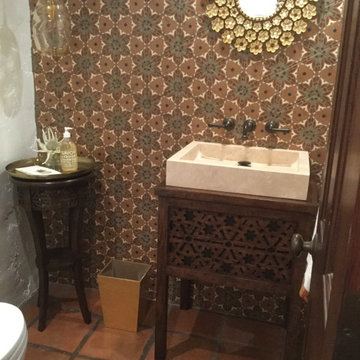
Aménagement d'un petit WC et toilettes sud-ouest américain en bois foncé avec un placard en trompe-l'oeil, un carrelage multicolore, des carreaux de béton, un mur blanc, tomettes au sol, une vasque, un plan de toilette en bois, un sol orange, un plan de toilette marron et meuble-lavabo sur pied.
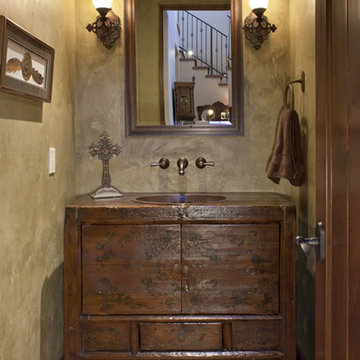
Exemple d'un petit WC et toilettes sud-ouest américain en bois foncé avec un placard à porte plane, un mur beige, un lavabo posé, un plan de toilette en bois et tomettes au sol.
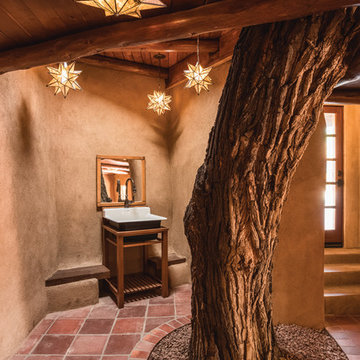
Kirk Gittings, Amadeus Leitner, and Chris Corrie
Aménagement d'un WC et toilettes sud-ouest américain en bois brun avec un placard sans porte, un mur beige et tomettes au sol.
Aménagement d'un WC et toilettes sud-ouest américain en bois brun avec un placard sans porte, un mur beige et tomettes au sol.
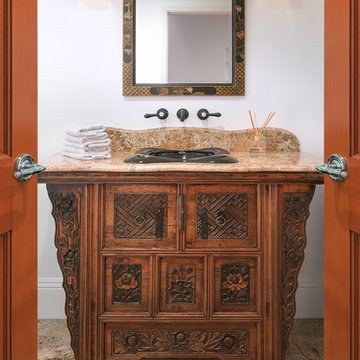
Teague Hunziker
Réalisation d'un petit WC et toilettes sud-ouest américain en bois foncé avec un placard en trompe-l'oeil, un mur blanc, un sol en travertin, un lavabo posé, un plan de toilette en marbre et un plan de toilette beige.
Réalisation d'un petit WC et toilettes sud-ouest américain en bois foncé avec un placard en trompe-l'oeil, un mur blanc, un sol en travertin, un lavabo posé, un plan de toilette en marbre et un plan de toilette beige.
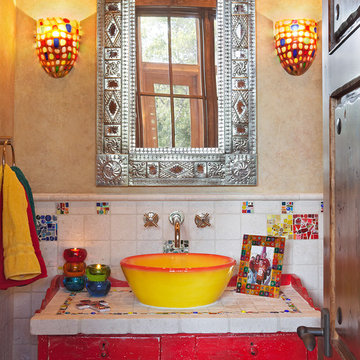
This colorful and eclectic powder bath features a vintage vanity piece and hand crafted tiles. Michelle Anderson, Pinkletoes Photography
Idées déco pour un WC et toilettes sud-ouest américain avec une vasque, un plan de toilette en carrelage, des portes de placard rouges, des carreaux de céramique, un mur beige, un placard avec porte à panneau encastré et un plan de toilette blanc.
Idées déco pour un WC et toilettes sud-ouest américain avec une vasque, un plan de toilette en carrelage, des portes de placard rouges, des carreaux de céramique, un mur beige, un placard avec porte à panneau encastré et un plan de toilette blanc.

Shimmering powder room with marble floor and counter top, zebra wood cabinets, oval mirror and glass vessel sink. lighting by Jonathan Browning. Vessel sink and wall mounted faucet. Glass tile wall. Gold glass bead wall paper.
Project designed by Susie Hersker’s Scottsdale interior design firm Design Directives. Design Directives is active in Phoenix, Paradise Valley, Cave Creek, Carefree, Sedona, and beyond.
For more about Design Directives, click here: https://susanherskerasid.com/
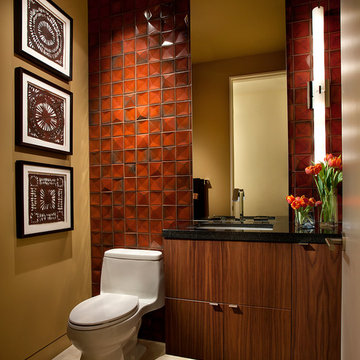
Inspiration pour un WC et toilettes sud-ouest américain en bois foncé avec un lavabo encastré, un placard à porte plane, un carrelage orange et WC à poser.

Réalisation d'un WC et toilettes sud-ouest américain en bois brun avec un placard à porte plane, un carrelage noir et blanc, un mur beige, un lavabo posé, un sol multicolore, un plan de toilette noir, meuble-lavabo sur pied et poutres apparentes.
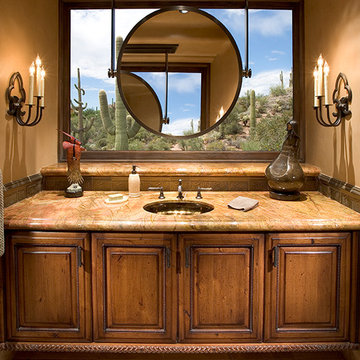
Southwestern style powder room. Cabinets are medium wood with beaded insets, and the counter is marble.
Architect: Urban Design Associates
Interior Designer: Bess Jones
Builder: Manship Builders
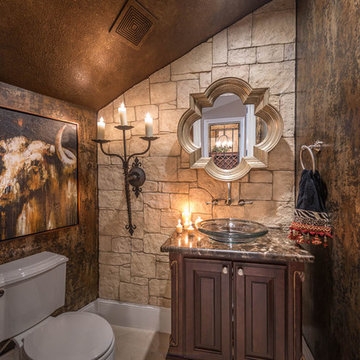
Réalisation d'un WC et toilettes sud-ouest américain en bois foncé avec un placard avec porte à panneau surélevé, WC séparés, un mur marron et une vasque.
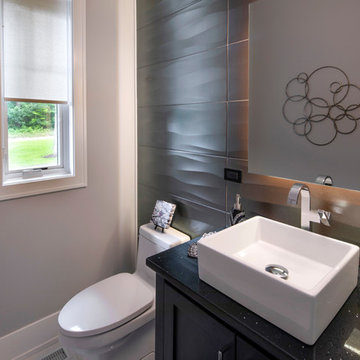
Steve Melnick
Aménagement d'un WC et toilettes sud-ouest américain avec un placard à porte shaker, des portes de placard noires, WC à poser, un carrelage marron, un mur gris, une vasque, un plan de toilette noir et meuble-lavabo sur pied.
Aménagement d'un WC et toilettes sud-ouest américain avec un placard à porte shaker, des portes de placard noires, WC à poser, un carrelage marron, un mur gris, une vasque, un plan de toilette noir et meuble-lavabo sur pied.
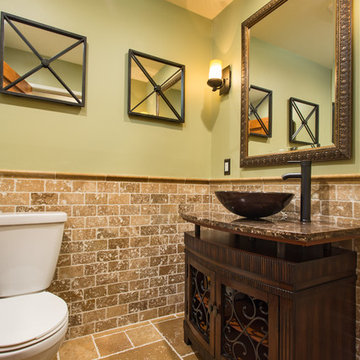
If the exterior of a house is its face the interior is its heart.
The house designed in the hacienda style was missing the matching interior.
We created a wonderful combination of Spanish color scheme and materials with amazing furniture style vanity and oil rubbed bronze fixture.
The floors are made of 4 different sized chiseled edge travertine and the wall tiles are 3"x6" notche travertine subway tiles with a chair rail finish on top.
the final touch to make this powder room feel bigger then it is are the mirrors hanging on the walls creating a fun effect of light bouncing from place to place.
Photography: R / G Photography
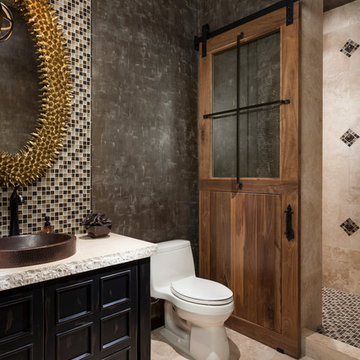
Réalisation d'un grand WC et toilettes sud-ouest américain en bois vieilli avec un placard en trompe-l'oeil, WC à poser, un carrelage multicolore, un mur noir, un sol en travertin, une vasque et mosaïque.
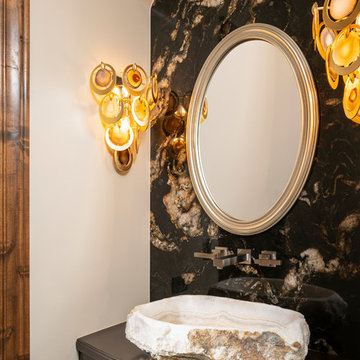
Idées déco pour un WC et toilettes sud-ouest américain avec un placard à porte plane, des portes de placard marrons, un carrelage multicolore, un mur beige, une vasque et un plan de toilette marron.
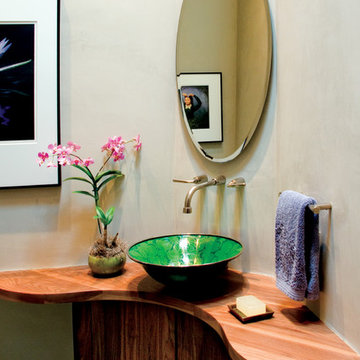
Cette image montre un WC et toilettes sud-ouest américain en bois foncé avec un placard à porte plane, un mur beige, une vasque et un plan de toilette en bois.
Idées déco de WC et toilettes sud-ouest américain avec placards
1