Idées déco de WC et toilettes de couleur bois avec placards
Trier par :
Budget
Trier par:Populaires du jour
1 - 20 sur 322 photos
1 sur 3
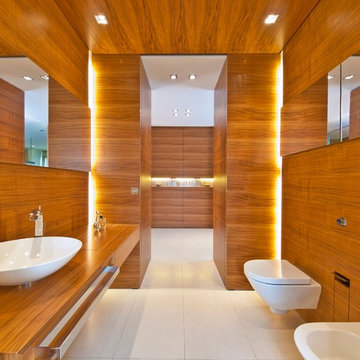
innenarchitektur-rathke.de
Réalisation d'un grand WC suspendu design en bois brun avec une vasque, un placard à porte plane, un plan de toilette en bois, un mur marron et un plan de toilette marron.
Réalisation d'un grand WC suspendu design en bois brun avec une vasque, un placard à porte plane, un plan de toilette en bois, un mur marron et un plan de toilette marron.

When the house was purchased, someone had lowered the ceiling with gyp board. We re-designed it with a coffer that looked original to the house. The antique stand for the vessel sink was sourced from an antique store in Berkeley CA. The flooring was replaced with traditional 1" hex tile.

Mike Maloney
Réalisation d'un petit WC et toilettes chalet en bois foncé avec un placard en trompe-l'oeil, WC séparés, un mur beige, une vasque, un plan de toilette en marbre, un sol en bois brun, un sol marron et un plan de toilette noir.
Réalisation d'un petit WC et toilettes chalet en bois foncé avec un placard en trompe-l'oeil, WC séparés, un mur beige, une vasque, un plan de toilette en marbre, un sol en bois brun, un sol marron et un plan de toilette noir.
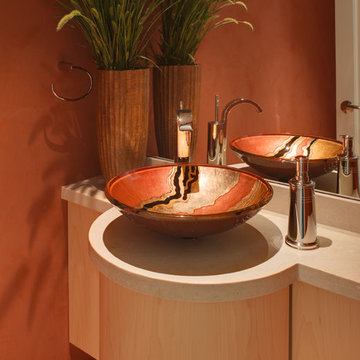
A unique powder room.
Sink by Glass river Design, this is called the Copper River Vessel Sink.
http://glassriverdesign.com/

Deep and vibrant, this tropical leaf wallpaper turned a small powder room into a showstopper. The wood vanity is topped with a marble countertop + backsplash and adorned with a gold faucet. A recessed medicine cabinet is flanked by two sconces with painted shades to keep things moody.

Serenity is achieved through the combination of the multi-layer wall tile, antique vanity, the antique light fixture and of course, Buddha.
Réalisation d'un WC et toilettes asiatique en bois foncé de taille moyenne avec un placard en trompe-l'oeil, un carrelage vert, un carrelage de pierre, un mur vert, un sol en carrelage de céramique, une vasque, un plan de toilette en bois, un sol vert et un plan de toilette vert.
Réalisation d'un WC et toilettes asiatique en bois foncé de taille moyenne avec un placard en trompe-l'oeil, un carrelage vert, un carrelage de pierre, un mur vert, un sol en carrelage de céramique, une vasque, un plan de toilette en bois, un sol vert et un plan de toilette vert.
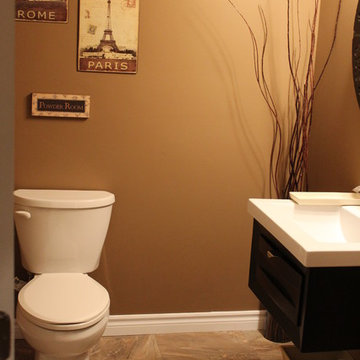
Réalisation d'un WC et toilettes tradition de taille moyenne avec un placard à porte plane, des portes de placard noires, WC à poser, un mur marron, un sol en carrelage de céramique, un lavabo intégré et un plan de toilette en quartz.
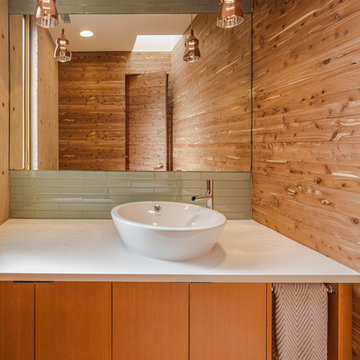
Powder Room, with aromatic cedar walls. Photo by Robert Reck
Réalisation d'un WC suspendu design en bois brun avec un placard à porte plane, un carrelage vert, un carrelage en pâte de verre, sol en béton ciré, une vasque et un plan de toilette en quartz modifié.
Réalisation d'un WC suspendu design en bois brun avec un placard à porte plane, un carrelage vert, un carrelage en pâte de verre, sol en béton ciré, une vasque et un plan de toilette en quartz modifié.

こだわりのお風呂
腰高まではハーフユニットバスで、壁はヒノキ板張りです。お風呂の外側にサービスバルコニーがあり、そこに施主様が植木を置いて、よしずを壁にかけて露天風呂風に演出されています。
浴室と洗面脱衣室の間の壁も窓ガラスにして、洗面室も明るく広がりを感じます。
Aménagement d'un WC et toilettes asiatique de taille moyenne avec un placard à porte affleurante, des portes de placard blanches, un carrelage blanc, un mur blanc, un sol en bois brun, un lavabo encastré, un plan de toilette en surface solide, un sol marron, un plan de toilette blanc, meuble-lavabo sur pied et un plafond en papier peint.
Aménagement d'un WC et toilettes asiatique de taille moyenne avec un placard à porte affleurante, des portes de placard blanches, un carrelage blanc, un mur blanc, un sol en bois brun, un lavabo encastré, un plan de toilette en surface solide, un sol marron, un plan de toilette blanc, meuble-lavabo sur pied et un plafond en papier peint.

郊外の山間部にある和風の住宅
Inspiration pour un petit WC et toilettes asiatique en bois clair avec un placard à porte affleurante, WC à poser, un mur beige, parquet clair, un lavabo encastré, un plan de toilette en granite, un sol beige et un plan de toilette noir.
Inspiration pour un petit WC et toilettes asiatique en bois clair avec un placard à porte affleurante, WC à poser, un mur beige, parquet clair, un lavabo encastré, un plan de toilette en granite, un sol beige et un plan de toilette noir.
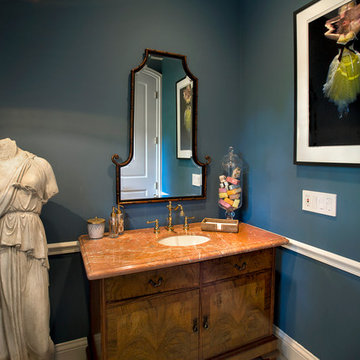
Inspiration pour un WC et toilettes traditionnel en bois brun avec un lavabo encastré, un placard en trompe-l'oeil et un plan de toilette orange.
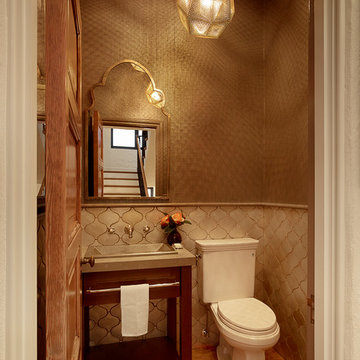
New powder room, moroccan inspired.
Photo Credit: Matthew Millman
Cette image montre un petit WC et toilettes méditerranéen en bois foncé avec WC séparés, un carrelage beige, des carreaux de céramique, un sol en bois brun, un plan de toilette en calcaire, un placard en trompe-l'oeil, un mur marron, un plan vasque et un sol marron.
Cette image montre un petit WC et toilettes méditerranéen en bois foncé avec WC séparés, un carrelage beige, des carreaux de céramique, un sol en bois brun, un plan de toilette en calcaire, un placard en trompe-l'oeil, un mur marron, un plan vasque et un sol marron.
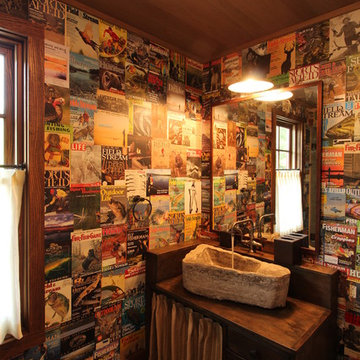
W. Douglas Gilpin, Jr. FAIA
Réalisation d'un WC et toilettes chalet en bois foncé de taille moyenne avec une vasque, un placard à porte plane, un plan de toilette en bois, parquet foncé et un plan de toilette marron.
Réalisation d'un WC et toilettes chalet en bois foncé de taille moyenne avec une vasque, un placard à porte plane, un plan de toilette en bois, parquet foncé et un plan de toilette marron.

Réalisation d'un petit WC et toilettes chalet avec un placard sans porte, des portes de placard noires, un mur beige, un sol en ardoise, une vasque, un plan de toilette en bois, un sol marron et un plan de toilette marron.
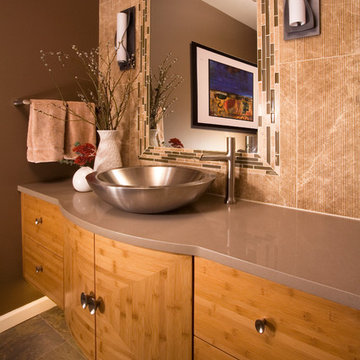
The existing powder room was outdated. It had not been changed since the home was built 30 years. We designed the room to flow with the contemporary feel of the surrounding spaces and furnishings. To update the powder bathroom, we chose a stainless steel vessel sink centered in the bamboo cabinet the wall was tiled in honed marble carved in a contemporary “stream” design. An illusion of height was created by running the tile vertically in contrast to the horizontal grain of the caramelized bamboo cabinetry. The mirror was framed in limestone and glass mosaics and flanked by iron wall sconces.
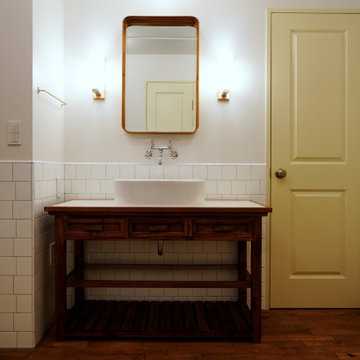
Sink on the Hallway,
Cette photo montre un WC et toilettes moderne en bois foncé avec un placard en trompe-l'oeil, un carrelage blanc, des carreaux de porcelaine, un mur blanc, parquet foncé, un lavabo posé, un plan de toilette en bois, un sol marron et un plan de toilette blanc.
Cette photo montre un WC et toilettes moderne en bois foncé avec un placard en trompe-l'oeil, un carrelage blanc, des carreaux de porcelaine, un mur blanc, parquet foncé, un lavabo posé, un plan de toilette en bois, un sol marron et un plan de toilette blanc.
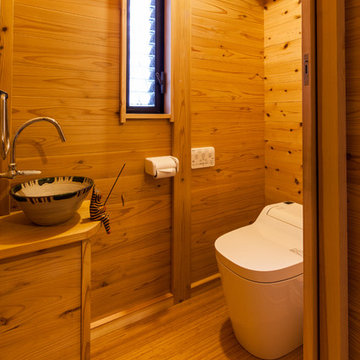
Photo by 近藤雅美
Cette photo montre un WC et toilettes asiatique en bois brun avec un placard à porte plane, un mur marron, un sol en bois brun, une vasque, un plan de toilette en bois, un sol marron et un plan de toilette marron.
Cette photo montre un WC et toilettes asiatique en bois brun avec un placard à porte plane, un mur marron, un sol en bois brun, une vasque, un plan de toilette en bois, un sol marron et un plan de toilette marron.
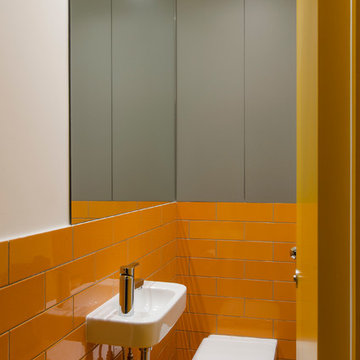
Compact but vibrant downstairs cloakroom.
Photo: Fredrik Rissom
Exemple d'un petit WC suspendu moderne avec un placard à porte plane, des portes de placard grises, un carrelage orange, des carreaux de céramique, un mur orange, un sol en carrelage de céramique et un lavabo suspendu.
Exemple d'un petit WC suspendu moderne avec un placard à porte plane, des portes de placard grises, un carrelage orange, des carreaux de céramique, un mur orange, un sol en carrelage de céramique et un lavabo suspendu.

Photo by Christopher Stark.
Idée de décoration pour un petit WC et toilettes nordique en bois brun avec un placard en trompe-l'oeil, un mur blanc et un sol multicolore.
Idée de décoration pour un petit WC et toilettes nordique en bois brun avec un placard en trompe-l'oeil, un mur blanc et un sol multicolore.
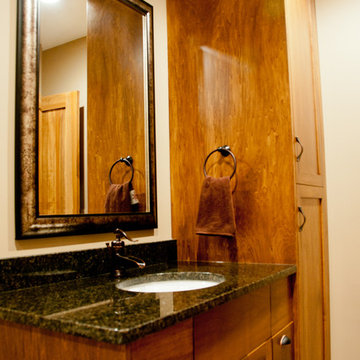
Idées déco pour un petit WC et toilettes classique en bois brun avec un placard à porte shaker, un mur beige, un sol en carrelage de céramique, un lavabo encastré, un plan de toilette en granite et un sol beige.
Idées déco de WC et toilettes de couleur bois avec placards
1