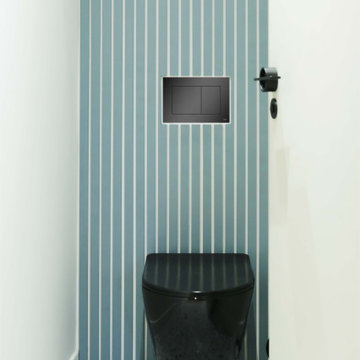Idées déco de WC et toilettes en bois avec un plafond en bois
Trier par :
Budget
Trier par:Populaires du jour
21 - 40 sur 41 photos
1 sur 3
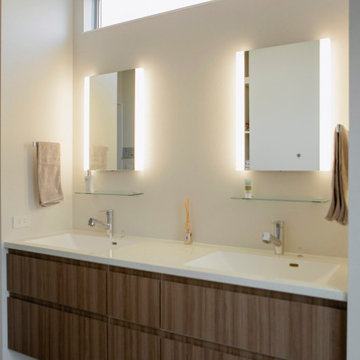
Cette photo montre un WC et toilettes asiatique en bois de taille moyenne avec un mur marron, un sol en bois brun, un sol gris et un plafond en bois.
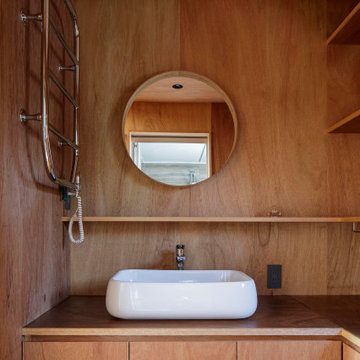
ラワン合板で仕上げることで他の部屋と統一感を持たせた洗面脱衣室。
Photo:中村晃
Exemple d'un petit WC et toilettes moderne en bois avec un placard à porte affleurante, des portes de placard marrons, un mur marron, un sol en contreplaqué, un lavabo posé, un plan de toilette en bois, un sol marron, un plan de toilette marron, meuble-lavabo encastré et un plafond en bois.
Exemple d'un petit WC et toilettes moderne en bois avec un placard à porte affleurante, des portes de placard marrons, un mur marron, un sol en contreplaqué, un lavabo posé, un plan de toilette en bois, un sol marron, un plan de toilette marron, meuble-lavabo encastré et un plafond en bois.
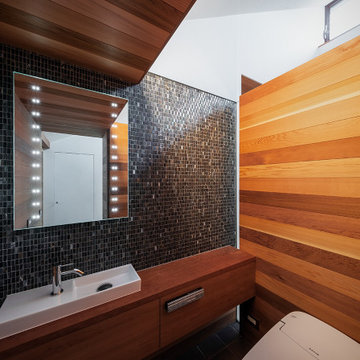
天井が透明ポリカボネード板になっており、ハイサイドライトから空を望め、明るくて気持ちの良いトイレです。
Cette photo montre un WC et toilettes en bois avec WC à poser, un sol en carrelage de céramique, un sol noir et un plafond en bois.
Cette photo montre un WC et toilettes en bois avec WC à poser, un sol en carrelage de céramique, un sol noir et un plafond en bois.
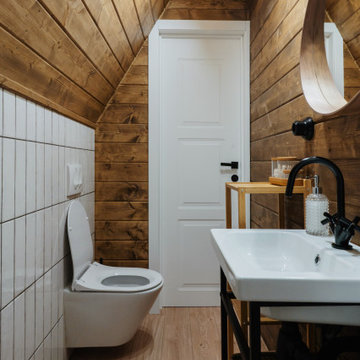
Aménagement d'un WC suspendu scandinave en bois avec un carrelage blanc, des carreaux de céramique, un mur blanc, un sol en vinyl et un plafond en bois.
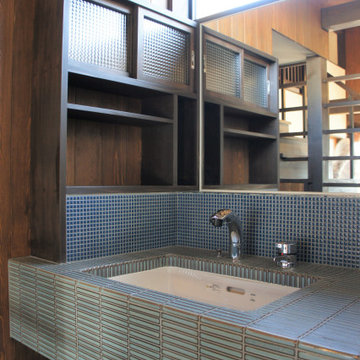
Inspiration pour un WC et toilettes rustique en bois de taille moyenne avec un placard à porte vitrée, des portes de placard marrons, un carrelage bleu, mosaïque, un mur marron, parquet foncé, un lavabo encastré, un plan de toilette en carrelage, un sol marron, un plan de toilette bleu, meuble-lavabo encastré et un plafond en bois.
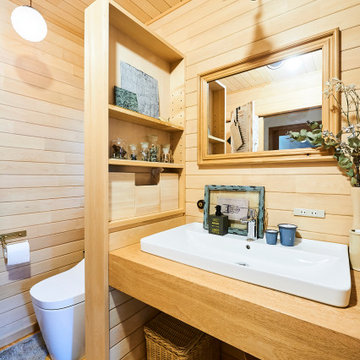
Exemple d'un WC et toilettes en bois clair et bois avec WC à poser, un sol en bois brun, un lavabo posé, un plan de toilette blanc, meuble-lavabo encastré et un plafond en bois.
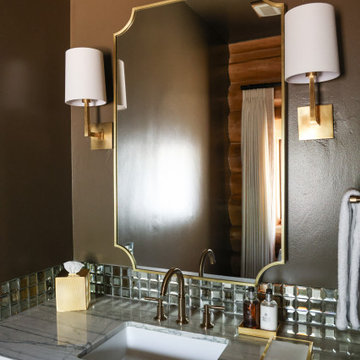
Inspiration pour un WC et toilettes en bois de taille moyenne avec un placard avec porte à panneau surélevé, des portes de placard marrons, un mur marron, un sol en ardoise, un lavabo encastré, un plan de toilette en quartz, un sol multicolore, un plan de toilette blanc, meuble-lavabo encastré et un plafond en bois.

■奥様お手製のステンドグラスを扉にはめ込みました。扉に表情がつきました。
Idée de décoration pour un WC et toilettes minimaliste en bois de taille moyenne avec un mur beige, parquet clair, un sol beige et un plafond en bois.
Idée de décoration pour un WC et toilettes minimaliste en bois de taille moyenne avec un mur beige, parquet clair, un sol beige et un plafond en bois.
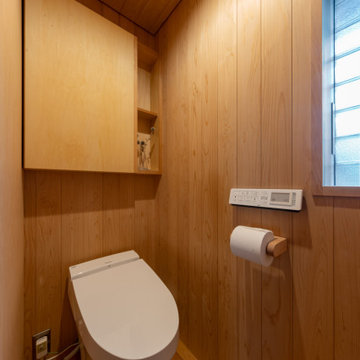
Cette image montre un petit WC et toilettes en bois avec WC à poser, parquet peint et un plafond en bois.
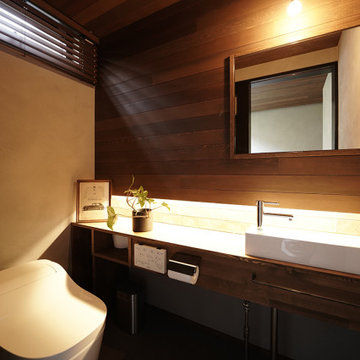
Cette image montre un WC et toilettes urbain en bois de taille moyenne avec un placard sans porte, des portes de placard blanches, un bidet, un carrelage gris, un mur gris, un lavabo posé, un plan de toilette marron, meuble-lavabo encastré et un plafond en bois.
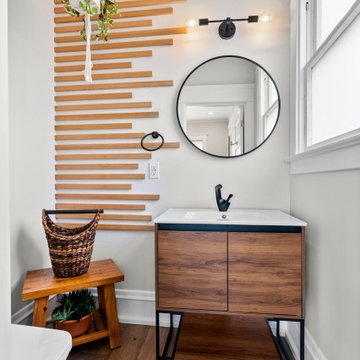
✨ Maximizing Your Homes Value with Smart Kitchen and Bathroom Remodeling
Our talented team of experts at Levite Construction worked tirelessly to ensure that every detail of this Seattle's Capitol Hill Neighborhood home project was executed to perfection.
We have brought together modern aesthetics, classic elements, and masterful craftsmanship to create a kitchen and bathroom that exude both functionality and beauty. From the sleek and modern appliances that seamlessly integrate with the smart home system with smart laundry system tunnel tubes, to the stunning hardwood flooring that adds warmth and character to the space, every element was carefully chosen to create a cohesive and inviting atmosphere.
In addition to the kitchen remodel, we also tackled the powder room and bathroom, transforming them into luxurious retreats that are both functional and beautiful. The open shower and freestanding bathtub provide a spa-like experience, while the floating vanity and LED mirrors add a touch of contemporary elegance.
Whether you're cooking up a storm in your new kitchen or relaxing in your newly renovated bathroom, this project is sure to impress. With its seamless integration of technology and design, it's a true testament to our commitment to creating spaces that are both stylish and functional.
#FullRemodel #kitchenremodel #kitchen #bathroom #construction #TransformingSpaces #Remodel #RemodelingExperts
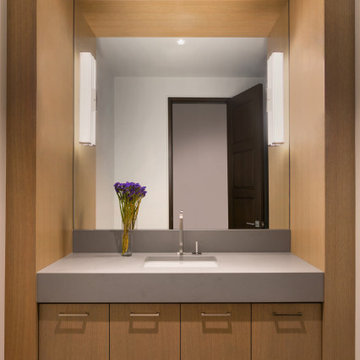
Exemple d'un WC et toilettes rétro en bois avec un placard à porte plane, des portes de placard marrons, un mur marron, un sol en liège, un lavabo intégré, un plan de toilette en surface solide, un sol beige, un plan de toilette gris, meuble-lavabo suspendu et un plafond en bois.
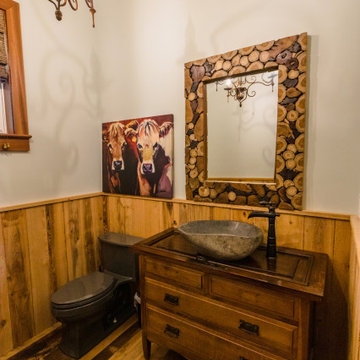
Goodwin’s Legacy Heart Pine in particular is a popular species often specified for projects in coastal areas. This new “lodge-like” home on Florida’s East Coast was designed by Marcia Hendry of Urban Cracker Design. Goodwin provided 1800 square feet of 7″ Vintage Precision Engineered (PE) and Legacy Naily Heart Pine for the project. The Vintage PE was used for flooring, and the Naily Heart Pine for paneling and cabinetry.
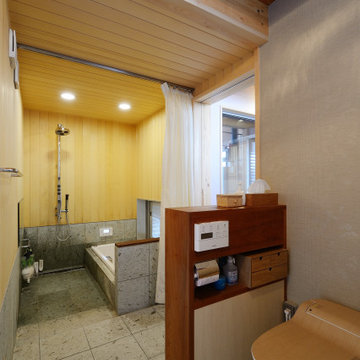
老津の家(豊橋市)洗面脱衣室
Idée de décoration pour un WC et toilettes en bois foncé et bois de taille moyenne avec un placard sans porte, WC à poser, un carrelage gris, un sol en marbre, une vasque, un plan de toilette en bois, un sol gris, meuble-lavabo encastré et un plafond en bois.
Idée de décoration pour un WC et toilettes en bois foncé et bois de taille moyenne avec un placard sans porte, WC à poser, un carrelage gris, un sol en marbre, une vasque, un plan de toilette en bois, un sol gris, meuble-lavabo encastré et un plafond en bois.

■奥様お手製のステンドグラスを扉にはめ込みました。扉に表情がつきました。
Réalisation d'un WC et toilettes minimaliste en bois de taille moyenne avec un mur beige, parquet clair, un sol beige et un plafond en bois.
Réalisation d'un WC et toilettes minimaliste en bois de taille moyenne avec un mur beige, parquet clair, un sol beige et un plafond en bois.
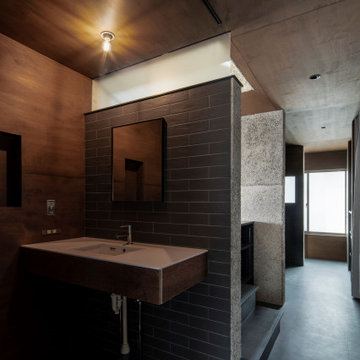
Idées déco pour un WC et toilettes contemporain en bois de taille moyenne avec des portes de placard marrons, WC séparés, un carrelage gris, un carrelage métro, un mur gris, un sol en vinyl, un lavabo encastré, un plan de toilette en surface solide, un sol gris, un plan de toilette blanc, meuble-lavabo encastré et un plafond en bois.

After the second fallout of the Delta Variant amidst the COVID-19 Pandemic in mid 2021, our team working from home, and our client in quarantine, SDA Architects conceived Japandi Home.
The initial brief for the renovation of this pool house was for its interior to have an "immediate sense of serenity" that roused the feeling of being peaceful. Influenced by loneliness and angst during quarantine, SDA Architects explored themes of escapism and empathy which led to a “Japandi” style concept design – the nexus between “Scandinavian functionality” and “Japanese rustic minimalism” to invoke feelings of “art, nature and simplicity.” This merging of styles forms the perfect amalgamation of both function and form, centred on clean lines, bright spaces and light colours.
Grounded by its emotional weight, poetic lyricism, and relaxed atmosphere; Japandi Home aesthetics focus on simplicity, natural elements, and comfort; minimalism that is both aesthetically pleasing yet highly functional.
Japandi Home places special emphasis on sustainability through use of raw furnishings and a rejection of the one-time-use culture we have embraced for numerous decades. A plethora of natural materials, muted colours, clean lines and minimal, yet-well-curated furnishings have been employed to showcase beautiful craftsmanship – quality handmade pieces over quantitative throwaway items.
A neutral colour palette compliments the soft and hard furnishings within, allowing the timeless pieces to breath and speak for themselves. These calming, tranquil and peaceful colours have been chosen so when accent colours are incorporated, they are done so in a meaningful yet subtle way. Japandi home isn’t sparse – it’s intentional.
The integrated storage throughout – from the kitchen, to dining buffet, linen cupboard, window seat, entertainment unit, bed ensemble and walk-in wardrobe are key to reducing clutter and maintaining the zen-like sense of calm created by these clean lines and open spaces.
The Scandinavian concept of “hygge” refers to the idea that ones home is your cosy sanctuary. Similarly, this ideology has been fused with the Japanese notion of “wabi-sabi”; the idea that there is beauty in imperfection. Hence, the marriage of these design styles is both founded on minimalism and comfort; easy-going yet sophisticated. Conversely, whilst Japanese styles can be considered “sleek” and Scandinavian, “rustic”, the richness of the Japanese neutral colour palette aids in preventing the stark, crisp palette of Scandinavian styles from feeling cold and clinical.
Japandi Home’s introspective essence can ultimately be considered quite timely for the pandemic and was the quintessential lockdown project our team needed.

After the second fallout of the Delta Variant amidst the COVID-19 Pandemic in mid 2021, our team working from home, and our client in quarantine, SDA Architects conceived Japandi Home.
The initial brief for the renovation of this pool house was for its interior to have an "immediate sense of serenity" that roused the feeling of being peaceful. Influenced by loneliness and angst during quarantine, SDA Architects explored themes of escapism and empathy which led to a “Japandi” style concept design – the nexus between “Scandinavian functionality” and “Japanese rustic minimalism” to invoke feelings of “art, nature and simplicity.” This merging of styles forms the perfect amalgamation of both function and form, centred on clean lines, bright spaces and light colours.
Grounded by its emotional weight, poetic lyricism, and relaxed atmosphere; Japandi Home aesthetics focus on simplicity, natural elements, and comfort; minimalism that is both aesthetically pleasing yet highly functional.
Japandi Home places special emphasis on sustainability through use of raw furnishings and a rejection of the one-time-use culture we have embraced for numerous decades. A plethora of natural materials, muted colours, clean lines and minimal, yet-well-curated furnishings have been employed to showcase beautiful craftsmanship – quality handmade pieces over quantitative throwaway items.
A neutral colour palette compliments the soft and hard furnishings within, allowing the timeless pieces to breath and speak for themselves. These calming, tranquil and peaceful colours have been chosen so when accent colours are incorporated, they are done so in a meaningful yet subtle way. Japandi home isn’t sparse – it’s intentional.
The integrated storage throughout – from the kitchen, to dining buffet, linen cupboard, window seat, entertainment unit, bed ensemble and walk-in wardrobe are key to reducing clutter and maintaining the zen-like sense of calm created by these clean lines and open spaces.
The Scandinavian concept of “hygge” refers to the idea that ones home is your cosy sanctuary. Similarly, this ideology has been fused with the Japanese notion of “wabi-sabi”; the idea that there is beauty in imperfection. Hence, the marriage of these design styles is both founded on minimalism and comfort; easy-going yet sophisticated. Conversely, whilst Japanese styles can be considered “sleek” and Scandinavian, “rustic”, the richness of the Japanese neutral colour palette aids in preventing the stark, crisp palette of Scandinavian styles from feeling cold and clinical.
Japandi Home’s introspective essence can ultimately be considered quite timely for the pandemic and was the quintessential lockdown project our team needed.
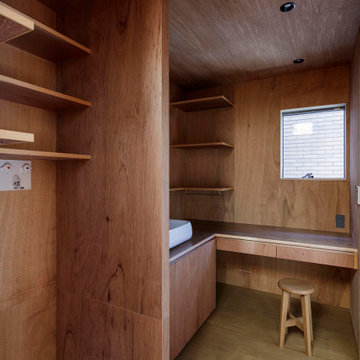
引き出し付きのカウンターコーナーを造り付けてた洗面脱衣室。
Photo:中村晃
Inspiration pour un petit WC et toilettes minimaliste en bois avec un placard à porte affleurante, des portes de placard marrons, un mur marron, un sol en contreplaqué, un lavabo posé, un plan de toilette en bois, un sol marron, un plan de toilette marron, meuble-lavabo encastré et un plafond en bois.
Inspiration pour un petit WC et toilettes minimaliste en bois avec un placard à porte affleurante, des portes de placard marrons, un mur marron, un sol en contreplaqué, un lavabo posé, un plan de toilette en bois, un sol marron, un plan de toilette marron, meuble-lavabo encastré et un plafond en bois.
Idées déco de WC et toilettes en bois avec un plafond en bois
2
