Idées déco de WC et toilettes en bois avec un plafond en bois
Trier par :
Budget
Trier par:Populaires du jour
1 - 20 sur 41 photos
1 sur 3

Cette image montre un WC et toilettes traditionnel en bois de taille moyenne avec WC à poser, un carrelage marron, une plaque de galets, un mur marron, un sol en ardoise, un sol marron, un plan de toilette noir, meuble-lavabo sur pied et un plafond en bois.

Idée de décoration pour un WC et toilettes chalet en bois avec un sol en bois brun et un plafond en bois.

This statement powder room is the only windowless room in the Riverbend residence. The room reads as a tunnel: arched full-length mirrors indefinitely reflect the brass railroad tracks set in the floor, creating a dramatic trompe l’oeil tunnel effect.
Residential architecture and interior design by CLB in Jackson, Wyoming – Bozeman, Montana.

After the second fallout of the Delta Variant amidst the COVID-19 Pandemic in mid 2021, our team working from home, and our client in quarantine, SDA Architects conceived Japandi Home.
The initial brief for the renovation of this pool house was for its interior to have an "immediate sense of serenity" that roused the feeling of being peaceful. Influenced by loneliness and angst during quarantine, SDA Architects explored themes of escapism and empathy which led to a “Japandi” style concept design – the nexus between “Scandinavian functionality” and “Japanese rustic minimalism” to invoke feelings of “art, nature and simplicity.” This merging of styles forms the perfect amalgamation of both function and form, centred on clean lines, bright spaces and light colours.
Grounded by its emotional weight, poetic lyricism, and relaxed atmosphere; Japandi Home aesthetics focus on simplicity, natural elements, and comfort; minimalism that is both aesthetically pleasing yet highly functional.
Japandi Home places special emphasis on sustainability through use of raw furnishings and a rejection of the one-time-use culture we have embraced for numerous decades. A plethora of natural materials, muted colours, clean lines and minimal, yet-well-curated furnishings have been employed to showcase beautiful craftsmanship – quality handmade pieces over quantitative throwaway items.
A neutral colour palette compliments the soft and hard furnishings within, allowing the timeless pieces to breath and speak for themselves. These calming, tranquil and peaceful colours have been chosen so when accent colours are incorporated, they are done so in a meaningful yet subtle way. Japandi home isn’t sparse – it’s intentional.
The integrated storage throughout – from the kitchen, to dining buffet, linen cupboard, window seat, entertainment unit, bed ensemble and walk-in wardrobe are key to reducing clutter and maintaining the zen-like sense of calm created by these clean lines and open spaces.
The Scandinavian concept of “hygge” refers to the idea that ones home is your cosy sanctuary. Similarly, this ideology has been fused with the Japanese notion of “wabi-sabi”; the idea that there is beauty in imperfection. Hence, the marriage of these design styles is both founded on minimalism and comfort; easy-going yet sophisticated. Conversely, whilst Japanese styles can be considered “sleek” and Scandinavian, “rustic”, the richness of the Japanese neutral colour palette aids in preventing the stark, crisp palette of Scandinavian styles from feeling cold and clinical.
Japandi Home’s introspective essence can ultimately be considered quite timely for the pandemic and was the quintessential lockdown project our team needed.
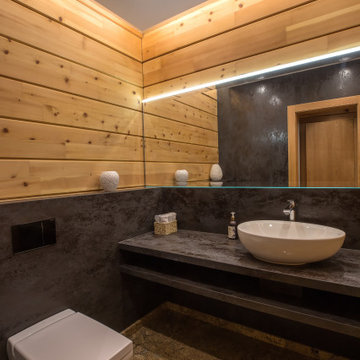
Санузел в загородной беседке.
Архитекторы:
Дмитрий Глушков
Фёдор Селенин
фото:
Андрей Лысиков
Réalisation d'un WC suspendu chalet en bois de taille moyenne avec un placard à porte plane, des portes de placard marrons, un carrelage marron, des carreaux de porcelaine, un mur multicolore, une vasque, un plan de toilette en terrazzo, un sol multicolore, un plan de toilette violet, meuble-lavabo suspendu, un plafond en bois et un sol en carrelage de porcelaine.
Réalisation d'un WC suspendu chalet en bois de taille moyenne avec un placard à porte plane, des portes de placard marrons, un carrelage marron, des carreaux de porcelaine, un mur multicolore, une vasque, un plan de toilette en terrazzo, un sol multicolore, un plan de toilette violet, meuble-lavabo suspendu, un plafond en bois et un sol en carrelage de porcelaine.

Cette image montre un grand WC et toilettes traditionnel en bois avec parquet clair, une vasque, un plan de toilette en granite, un plan de toilette gris, meuble-lavabo suspendu et un plafond en bois.

This powder room features a dark, hex tile as well as a reclaimed wood ceiling and vanity. The vanity has a black and gold marble countertop, as well as a gold round wall mirror and a gold light fixture.

Réalisation d'un petit WC suspendu urbain en bois avec des portes de placard blanches, un carrelage marron, des carreaux de porcelaine, un mur marron, un sol en carrelage de porcelaine, un lavabo posé, un plan de toilette en surface solide, un sol marron, un plan de toilette blanc, meuble-lavabo suspendu et un plafond en bois.
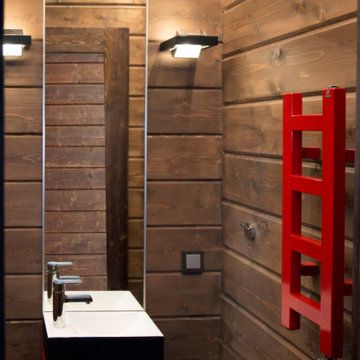
Туалет в зоне сауны в загородном доме
Idée de décoration pour un petit WC et toilettes en bois avec un placard à porte plane, des portes de placard rouges, un mur marron, un sol en carrelage de porcelaine, un lavabo posé, un sol marron, meuble-lavabo suspendu et un plafond en bois.
Idée de décoration pour un petit WC et toilettes en bois avec un placard à porte plane, des portes de placard rouges, un mur marron, un sol en carrelage de porcelaine, un lavabo posé, un sol marron, meuble-lavabo suspendu et un plafond en bois.

Idées déco pour un grand WC et toilettes montagne en bois avec un placard sans porte, des portes de placards vertess, un sol en bois brun, une vasque, meuble-lavabo suspendu, un plafond en bois, un mur marron, un sol marron et un plan de toilette vert.
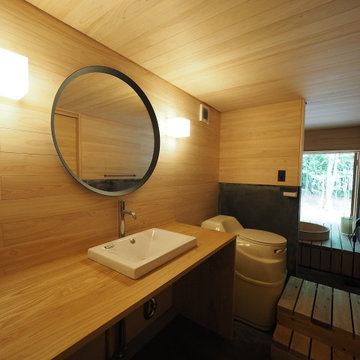
壁と天井はヒノキ材、床は黒モルタル仕上げ。
Cette photo montre un petit WC et toilettes asiatique en bois avec un placard sans porte, des portes de placard marrons, un mur marron, sol en béton ciré, un lavabo posé, un plan de toilette en bois, un sol gris, un plan de toilette marron, meuble-lavabo encastré et un plafond en bois.
Cette photo montre un petit WC et toilettes asiatique en bois avec un placard sans porte, des portes de placard marrons, un mur marron, sol en béton ciré, un lavabo posé, un plan de toilette en bois, un sol gris, un plan de toilette marron, meuble-lavabo encastré et un plafond en bois.
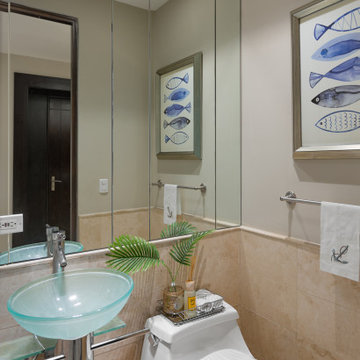
Exemple d'un petit WC et toilettes tendance en bois avec un placard sans porte, des portes de placard turquoises, WC à poser, un carrelage beige, du carrelage en marbre, un mur beige, un sol en marbre, une vasque, un plan de toilette en verre, un sol beige, un plan de toilette turquoise, meuble-lavabo suspendu et un plafond en bois.

The small cloakroom off the entrance saw the wood panelling being refurbished and the walls painted a hunter green, copper accents bring warmth and highlight the original tiles.
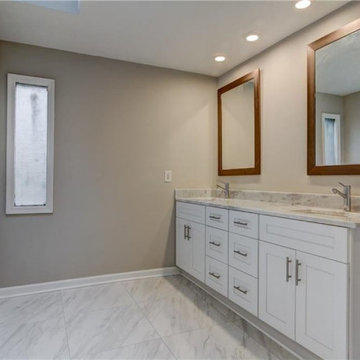
Custom vanities/his hers vanities, plumbing, mirrors
Idée de décoration pour un WC et toilettes tradition en bois avec un placard à porte shaker, des portes de placard blanches, un mur gris, un sol en carrelage de porcelaine, un plan de toilette en carrelage, un sol multicolore, un plan de toilette multicolore, meuble-lavabo encastré et un plafond en bois.
Idée de décoration pour un WC et toilettes tradition en bois avec un placard à porte shaker, des portes de placard blanches, un mur gris, un sol en carrelage de porcelaine, un plan de toilette en carrelage, un sol multicolore, un plan de toilette multicolore, meuble-lavabo encastré et un plafond en bois.
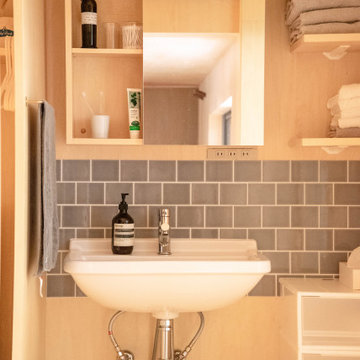
Réalisation d'un petit WC et toilettes en bois avec un carrelage gris, meuble-lavabo encastré et un plafond en bois.
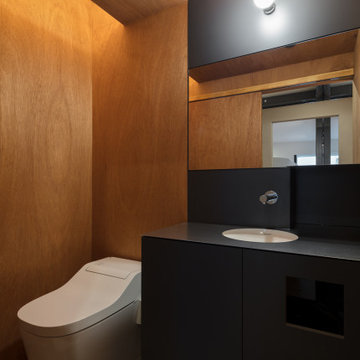
Exemple d'un WC et toilettes moderne en bois de taille moyenne avec un placard à porte affleurante, des portes de placard noires, un sol en linoléum, un lavabo encastré, un plan de toilette en acier inoxydable, un sol gris, un plan de toilette noir, meuble-lavabo encastré et un plafond en bois.
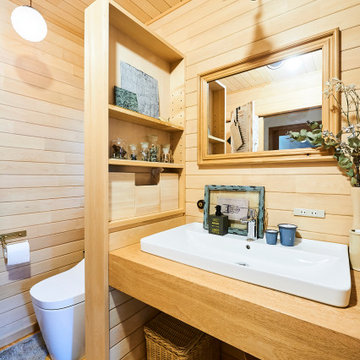
Exemple d'un WC et toilettes en bois clair et bois avec WC à poser, un sol en bois brun, un lavabo posé, un plan de toilette blanc, meuble-lavabo encastré et un plafond en bois.
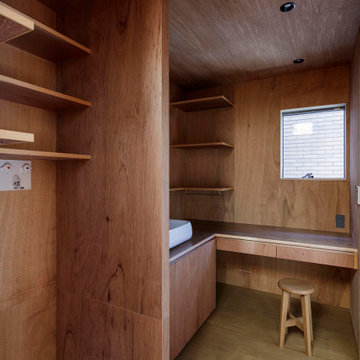
引き出し付きのカウンターコーナーを造り付けてた洗面脱衣室。
Photo:中村晃
Inspiration pour un petit WC et toilettes minimaliste en bois avec un placard à porte affleurante, des portes de placard marrons, un mur marron, un sol en contreplaqué, un lavabo posé, un plan de toilette en bois, un sol marron, un plan de toilette marron, meuble-lavabo encastré et un plafond en bois.
Inspiration pour un petit WC et toilettes minimaliste en bois avec un placard à porte affleurante, des portes de placard marrons, un mur marron, un sol en contreplaqué, un lavabo posé, un plan de toilette en bois, un sol marron, un plan de toilette marron, meuble-lavabo encastré et un plafond en bois.

■奥様お手製のステンドグラスを扉にはめ込みました。扉に表情がつきました。
Idée de décoration pour un WC et toilettes minimaliste en bois de taille moyenne avec un mur beige, parquet clair, un sol beige et un plafond en bois.
Idée de décoration pour un WC et toilettes minimaliste en bois de taille moyenne avec un mur beige, parquet clair, un sol beige et un plafond en bois.
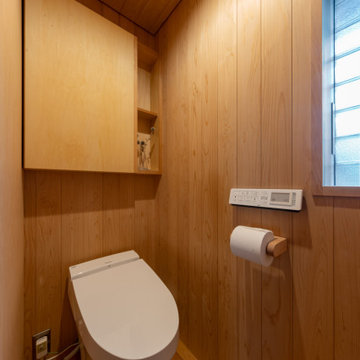
Cette image montre un petit WC et toilettes en bois avec WC à poser, parquet peint et un plafond en bois.
Idées déco de WC et toilettes en bois avec un plafond en bois
1