Idées déco de WC et toilettes en bois brun
Trier par :
Budget
Trier par:Populaires du jour
1 - 20 sur 809 photos
1 sur 3
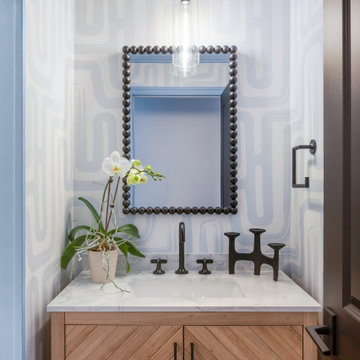
Make a statement in your power room, add color and textures and make your guest feel special. JL Interiors is a LA-based creative/diverse firm that specializes in residential interiors. JL Interiors empowers homeowners to design their dream home that they can be proud of! The design isn’t just about making things beautiful; it’s also about making things work beautifully. Contact us for a free consultation Hello@JLinteriors.design _ 310.390.6849

Cette image montre un WC suspendu design en bois brun de taille moyenne avec un placard à porte plane, un carrelage beige, des carreaux de porcelaine, un mur beige, un sol en carrelage de porcelaine, un lavabo intégré, un plan de toilette en surface solide, un sol beige, un plan de toilette blanc, meuble-lavabo suspendu, un plafond en papier peint et du papier peint.

Modern guest bathroom with floor to ceiling tile and Porcelanosa vanity and sink. Equipped with Toto bidet and adjustable handheld shower. Shiny golden accent tile and niche help elevates the look.
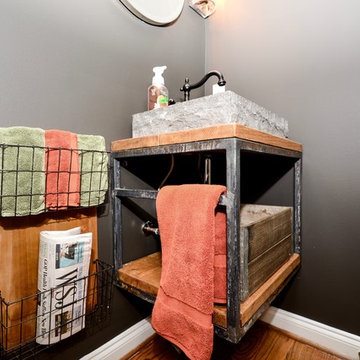
Cette image montre un petit WC et toilettes urbain en bois brun avec un placard en trompe-l'oeil, WC séparés, un mur noir, un sol en bois brun, une vasque, un plan de toilette en bois et un sol marron.
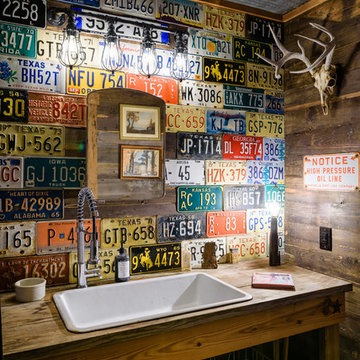
Carlos Barron Photography
Réalisation d'un petit WC et toilettes bohème en bois brun avec un lavabo posé, un plan de toilette en bois, un placard sans porte et un plan de toilette marron.
Réalisation d'un petit WC et toilettes bohème en bois brun avec un lavabo posé, un plan de toilette en bois, un placard sans porte et un plan de toilette marron.

Vicugo Foto www.vicugo.com
Cette photo montre un petit WC et toilettes méditerranéen en bois brun avec un placard sans porte, WC séparés, un carrelage rose, des carreaux de céramique, sol en béton ciré, une vasque, un plan de toilette en bois, un mur blanc et un plan de toilette marron.
Cette photo montre un petit WC et toilettes méditerranéen en bois brun avec un placard sans porte, WC séparés, un carrelage rose, des carreaux de céramique, sol en béton ciré, une vasque, un plan de toilette en bois, un mur blanc et un plan de toilette marron.
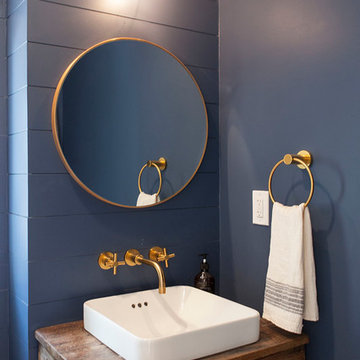
Aménagement d'un petit WC et toilettes campagne en bois brun avec un placard en trompe-l'oeil, un mur bleu, un lavabo de ferme, un plan de toilette en bois et un plan de toilette marron.

Inspiration pour un petit WC et toilettes marin en bois brun avec un placard à porte shaker, WC séparés, un carrelage bleu, des carreaux de céramique, un mur bleu, un sol en carrelage de porcelaine, un lavabo intégré, un plan de toilette en surface solide, un sol bleu, un plan de toilette blanc et meuble-lavabo sur pied.
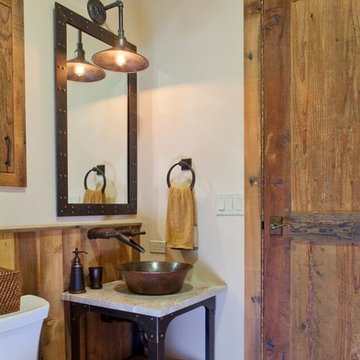
Aménagement d'un WC et toilettes montagne en bois brun de taille moyenne avec un placard à porte shaker, WC séparés, un mur blanc, un sol en ardoise, une vasque et un plan de toilette en marbre.

This project combines two existing studio apartments into a compact 800 sqft. live/work space for a young professional couple in the heart of Chelsea, New York.
The design required some creative space planning to meet the Owner’s requested program for an open plan solution with a private master bedroom suite and separate study that also allowed for entertaining small parties, including the ability to provide a sleeping space for guests.
The solution was to identify areas of overlap within the program that could be addressed with dual-function custom millwork pieces. A bar-stool counter at the open kitchen folds out to become a bench and dining table for formal entertaining. A custom desk folds down with a murphy bed to convert a private study into a guest bedroom area. A series of pocket door connecting the spaces provide both privacy to the master bedroom area when closed, and the option for a completely open layout when opened.
A carefully selected material palette brings a warm, tranquil feel to the space. Reclaimed teak floors run seamlessly through the main spaces to accentuate the open layout. Warm gray lacquered millwork, Centaurus granite slabs, and custom oxidized stainless steel details, give an elegant counterpoint to the natural teak floors. The master bedroom suite and study feature custom Afromosia millwork. The bathrooms are finished with cool toned ceramic tile, custom Afromosia vanities, and minimalist chrome fixtures. Custom LED lighting provides dynamic, energy efficient illumination throughout.
Photography: Mikiko Kikuyama
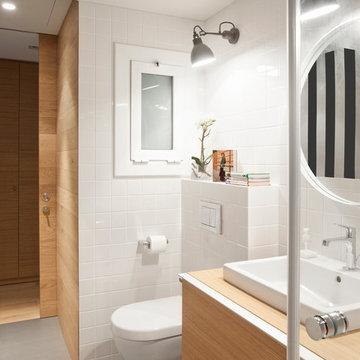
Réalisation d'un WC suspendu design en bois brun de taille moyenne avec un placard à porte plane et un lavabo encastré.
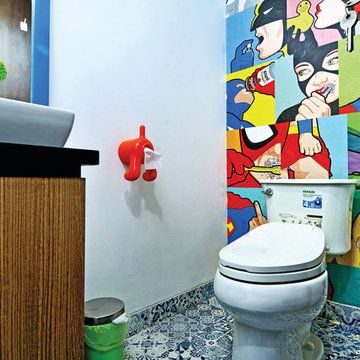
iDEA Magazine
Cette photo montre un petit WC et toilettes tendance en bois brun avec un placard à porte plane, WC séparés, un sol en carrelage de céramique, un mur multicolore et une vasque.
Cette photo montre un petit WC et toilettes tendance en bois brun avec un placard à porte plane, WC séparés, un sol en carrelage de céramique, un mur multicolore et une vasque.
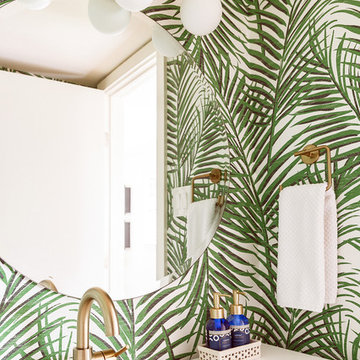
Midcentury powder room accented with textured palm springs style wallpaper. The sink cabinet is walnut with a solid surface top. Fixtures are brass.
Inspiration pour un petit WC et toilettes vintage en bois brun avec un placard en trompe-l'oeil, un mur vert, un sol en travertin, un lavabo intégré, un plan de toilette en surface solide, un sol beige et un plan de toilette blanc.
Inspiration pour un petit WC et toilettes vintage en bois brun avec un placard en trompe-l'oeil, un mur vert, un sol en travertin, un lavabo intégré, un plan de toilette en surface solide, un sol beige et un plan de toilette blanc.
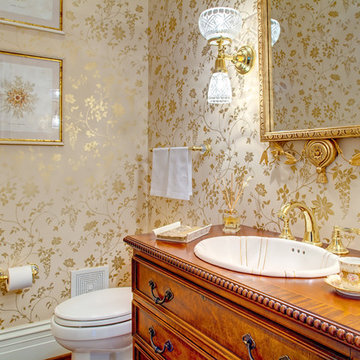
Réalisation d'un WC et toilettes victorien en bois brun de taille moyenne avec un placard en trompe-l'oeil, WC à poser, un mur multicolore, parquet foncé, un lavabo posé, un plan de toilette en bois et un plan de toilette marron.
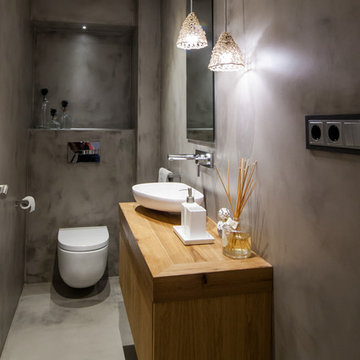
Kris Moya
Cette photo montre un WC suspendu tendance en bois brun de taille moyenne avec un placard à porte plane, un mur gris, sol en béton ciré et une vasque.
Cette photo montre un WC suspendu tendance en bois brun de taille moyenne avec un placard à porte plane, un mur gris, sol en béton ciré et une vasque.
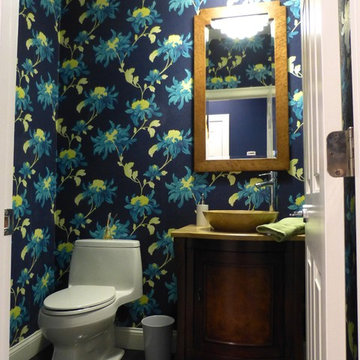
Christine Farris
Cette image montre un petit WC et toilettes design en bois brun avec un placard en trompe-l'oeil, WC à poser, un carrelage noir, un carrelage de pierre, un mur bleu, un sol en marbre, un plan de toilette en travertin et une vasque.
Cette image montre un petit WC et toilettes design en bois brun avec un placard en trompe-l'oeil, WC à poser, un carrelage noir, un carrelage de pierre, un mur bleu, un sol en marbre, un plan de toilette en travertin et une vasque.

A small powder room gets a punch of classic style. A furniture vanity and matching marble top gives the space a vintage feel, while the lighting and mirror gives the space a contemporary feel.
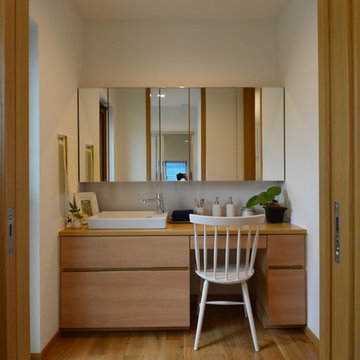
木造住宅トップメーカーの住宅展示場のインテリアデザインです。内装、家具、オーダーキッチン、カーテン、アート、照明計画、小物のセレクトまでトータルでコーディネートしました。
住宅メーカーがこだわった国産ナラ材のフローリングに合わせて、ナチュラルなオークの無垢材の家具を合わせ、ブルーとオレンジのアクセントカラーで明るいプロバンスの空気感を出しました。
玄関のアートは中島麦さんの作品から『こもれび』をコンセプトにチョイスし、あえてアシンメトリーに飾っています。
カーテンはリネンを使用、縫製にこだわったオリジナルデザインです。
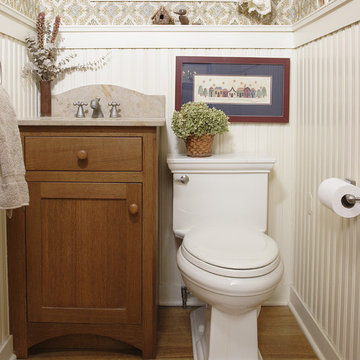
This powder room is complementary to the traditional style of this Hinsdale, IL home. Normandy Designer Stephanie Bryant, CKD worked closely with the homeowners in order to further enhance the existing charm of their home.

Cabinetry: Showplace EVO
Style: Savannah w/ FPH
Finish: Maple Cashew
Hardware: Hardware Resources Belcastel in Distressed Antique Silver
Exemple d'un WC et toilettes chic en bois brun de taille moyenne avec un placard à porte shaker, WC séparés, un mur gris, un sol en carrelage de porcelaine, un lavabo encastré, un plan de toilette en quartz modifié, un sol gris, un plan de toilette blanc, meuble-lavabo encastré et du lambris de bois.
Exemple d'un WC et toilettes chic en bois brun de taille moyenne avec un placard à porte shaker, WC séparés, un mur gris, un sol en carrelage de porcelaine, un lavabo encastré, un plan de toilette en quartz modifié, un sol gris, un plan de toilette blanc, meuble-lavabo encastré et du lambris de bois.
Idées déco de WC et toilettes en bois brun
1