Idées déco de WC et toilettes en bois clair
Trier par :
Budget
Trier par:Populaires du jour
221 - 240 sur 487 photos
1 sur 3
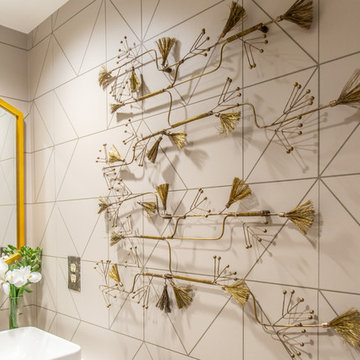
This mid-century modern powder room with odd angles got some personal style with a geometric wallpaper and fun accessories. We mixed metals to create interest.
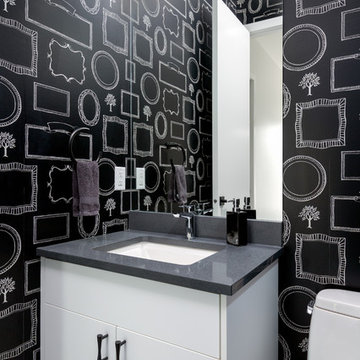
Klassen Photography
Cette image montre un WC et toilettes rustique en bois clair de taille moyenne avec un placard à porte plane, WC à poser, un carrelage blanc, un sol en carrelage de céramique, un lavabo encastré, un plan de toilette en quartz, un sol gris et un plan de toilette blanc.
Cette image montre un WC et toilettes rustique en bois clair de taille moyenne avec un placard à porte plane, WC à poser, un carrelage blanc, un sol en carrelage de céramique, un lavabo encastré, un plan de toilette en quartz, un sol gris et un plan de toilette blanc.
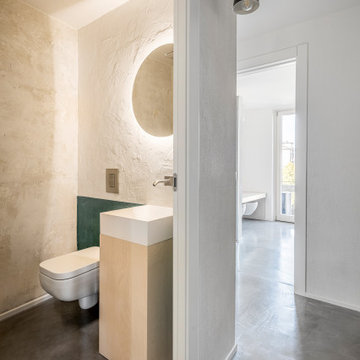
Cette image montre un petit WC suspendu style shabby chic en bois clair avec un mur multicolore, sol en béton ciré, un lavabo de ferme et un sol gris.
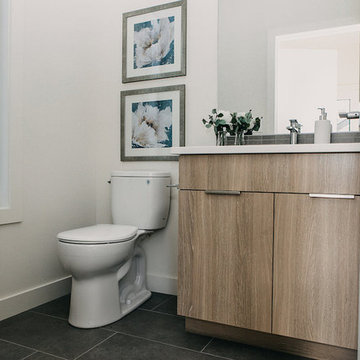
This custom home features an open concept layout, high-end finishes, and hardwood floors throughout. Unique lighting fixtures and glass tables give the space a modern and elegant feel.
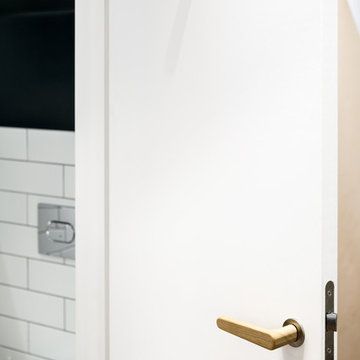
Compact under-stair WC with metro tiles and bespoke bamboo vanity unit.
All photos by Gareth Gardner
Idées déco pour un petit WC suspendu classique en bois clair avec un carrelage blanc, un placard à porte plane, un carrelage métro, un mur gris, un sol en carrelage de céramique, un lavabo intégré, un plan de toilette en bois et un sol gris.
Idées déco pour un petit WC suspendu classique en bois clair avec un carrelage blanc, un placard à porte plane, un carrelage métro, un mur gris, un sol en carrelage de céramique, un lavabo intégré, un plan de toilette en bois et un sol gris.
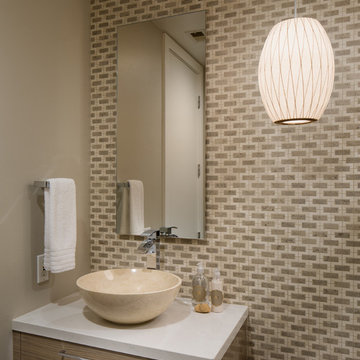
Walker Zanger wall tile, Stone forest Sink and CaesarStone counter top. Photography by Jim Brady
Aménagement d'un petit WC et toilettes contemporain en bois clair avec une vasque, un placard à porte plane, un plan de toilette en quartz modifié, WC à poser, un carrelage beige, mosaïque, un mur beige et un sol en bois brun.
Aménagement d'un petit WC et toilettes contemporain en bois clair avec une vasque, un placard à porte plane, un plan de toilette en quartz modifié, WC à poser, un carrelage beige, mosaïque, un mur beige et un sol en bois brun.
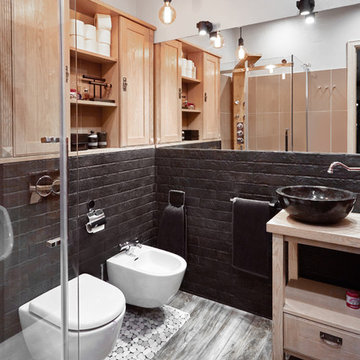
Cette photo montre un WC et toilettes industriel en bois clair de taille moyenne avec un placard avec porte à panneau encastré, un bidet, un carrelage noir, des carreaux de porcelaine, un mur gris, un sol en carrelage de porcelaine, un lavabo posé, un plan de toilette en bois, un sol gris et un plan de toilette beige.
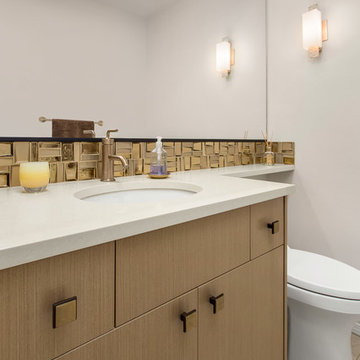
Portland Metro's Design and Build Firm | Photo Credit: Justin Krug
Cette image montre un petit WC et toilettes traditionnel en bois clair avec un placard à porte plane, WC séparés, un carrelage jaune, mosaïque, un mur gris, un sol en carrelage de porcelaine, un lavabo encastré et un plan de toilette en quartz modifié.
Cette image montre un petit WC et toilettes traditionnel en bois clair avec un placard à porte plane, WC séparés, un carrelage jaune, mosaïque, un mur gris, un sol en carrelage de porcelaine, un lavabo encastré et un plan de toilette en quartz modifié.
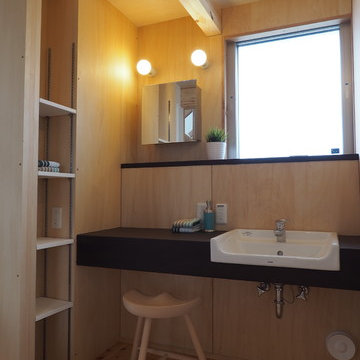
2016年度 グッドデザイン賞受賞
〜二人並んで使える広々とした洗面コーナーは、脱衣室を別に設けたことでゆったりした空間になりました。奥行きの浅い収納は、小さいながらも小物収納に便利です。カウンターの下にワゴンなどで追加収納を加えてもいいですね。東向きの窓は明るさと通風を確保してくれます。
Exemple d'un WC et toilettes chic en bois clair de taille moyenne avec un placard sans porte, WC à poser, un sol en bois brun, une vasque et un plan de toilette en bois.
Exemple d'un WC et toilettes chic en bois clair de taille moyenne avec un placard sans porte, WC à poser, un sol en bois brun, une vasque et un plan de toilette en bois.
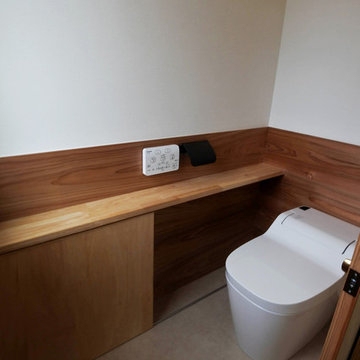
Cette photo montre un WC et toilettes moderne en bois clair de taille moyenne avec un placard en trompe-l'oeil, un carrelage blanc, des carreaux de porcelaine, un mur blanc, parquet clair, un plan de toilette en bois, un sol beige et un plan de toilette beige.
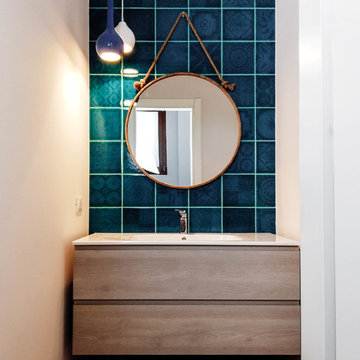
Bagno di servizio con piastrelle turchesi di Ceramica Cerasarda
@EasyRelooking
Exemple d'un WC et toilettes bord de mer en bois clair avec un sol en carrelage de porcelaine et un lavabo intégré.
Exemple d'un WC et toilettes bord de mer en bois clair avec un sol en carrelage de porcelaine et un lavabo intégré.
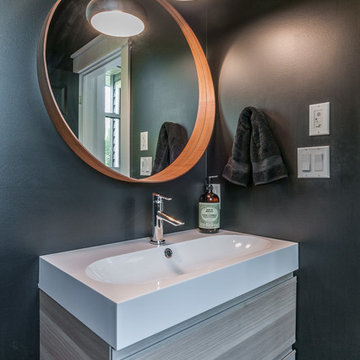
This traditional style two-story family home is situated on the quiet outskirts of Southampton. A minimalist white contemporary kitchen with oversize white subway tiles and marble countertops allows the black walnut floors to pop. The contemporary eat-in kitchen table and antique family-heirloom chairs brings a modern feel to the space. The master suite is complete with marble-look tile flooring and industrial-style pendant lights. Upstairs is the guest bath which features a beautiful floating vanity.
On the main floor the Living room features a black floor to ceiling continental gas fireplace. The overall contemporary feel of the space brings new life to this mid-century home.
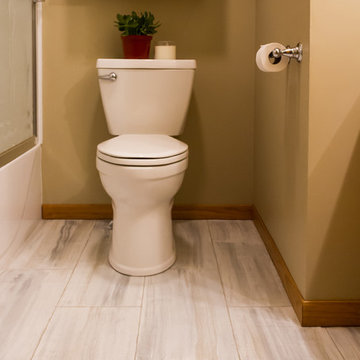
The white washed wood-inspired Granicrete flooring in this bathroom is NSF certified so cleaning is a breeze and bacteria is no concern. The homeowner's small space is complimented by functional flooring that doesn't demand a lot of attention.
Photographer Credit - Becky Ankeny Design
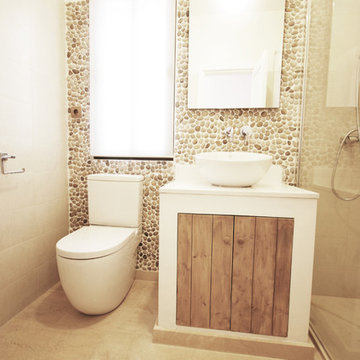
Nomad Studio One SL
Cette image montre un WC et toilettes chalet en bois clair de taille moyenne avec WC séparés, une vasque et un placard à porte plane.
Cette image montre un WC et toilettes chalet en bois clair de taille moyenne avec WC séparés, une vasque et un placard à porte plane.
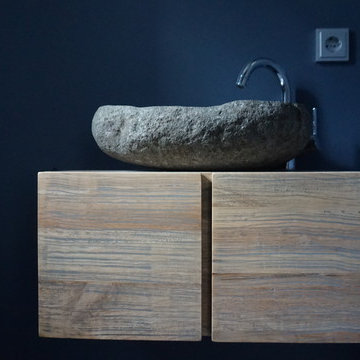
Stefanie Wolf
Idées déco pour un petit WC et toilettes contemporain en bois clair avec un mur bleu, un sol en carrelage de terre cuite, une vasque et un plan de toilette en stéatite.
Idées déco pour un petit WC et toilettes contemporain en bois clair avec un mur bleu, un sol en carrelage de terre cuite, une vasque et un plan de toilette en stéatite.
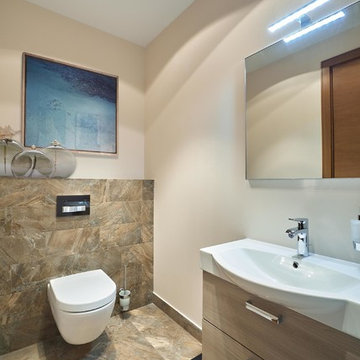
Архитектор Останкова Александра
фотограф Андрей Кочешков
Cette image montre un petit WC suspendu design en bois clair avec un placard à porte plane, un carrelage marron, des carreaux de porcelaine, un mur beige, un sol en carrelage de porcelaine et un lavabo intégré.
Cette image montre un petit WC suspendu design en bois clair avec un placard à porte plane, un carrelage marron, des carreaux de porcelaine, un mur beige, un sol en carrelage de porcelaine et un lavabo intégré.
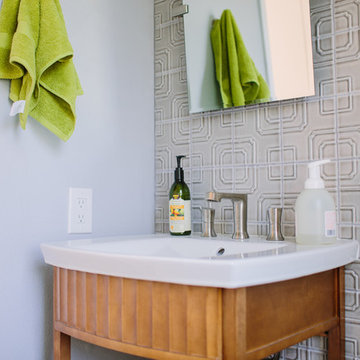
We were excited to take on this full home remodel with our Arvada clients! They have been living in their home for years, and were ready to delve into some major construction to make their home a perfect fit. This home had a lot of its original 1970s features, and we were able to work together to make updates throughout their home to make it fit their more modern tastes. We started by lowering their raised living room to make it level with the rest of their first floor; this not only removed a major tripping hazard, but also gave them a lot more flexibility when it came to placing furniture. To make their newly leveled first floor feel more cohesive we also replaced their mixed flooring with a gorgeous engineered wood flooring throughout the whole first floor. But the second floor wasn’t left out, we also updated their carpet with a subtle patterned grey beauty that tied in with the colors we utilized on the first floor. New taller baseboards throughout their entire home also helped to unify the spaces and brought the update full circle. One of the most dramatic changes we made was to take down all of the original wood railings and replace them custom steel railings. Our goal was to design a staircase that felt lighter and created less of a visual barrier between spaces. We painted the existing stringer a crisp white, and to balance out the cool steel finish, we opted for a wooden handrail. We also replaced the original carpet wrapped steps with dark wooden steps that coordinate with the finish of the handrail. Lighting has a major impact on how we feel about the space we’re in, and we took on this home’s lighting problems head on. By adding recessed lighting to the family room, and replacing all of the light fixtures on the first floor we were able to create more even lighting throughout their home as well as add in a few fun accents in the dining room and stairwell. To update the fireplace in the family room we replaced the original mantel with a dark solid wood beam to clean up the lines of the fireplace. We also replaced the original mirrored gold doors with a more contemporary dark steel finished to help them blend in better. The clients also wanted to tackle their powder room, and already had a beautiful new vanity selected, so we were able to design the rest of the space around it. Our favorite touch was the new accent tile installed from floor to ceiling behind the vanity adding a touch of texture and a clear focal point to the space. Little changes like replacing all of their door hardware, removing the popcorn ceiling, painting the walls, and updating the wet bar by painting the cabinets and installing a new quartz counter went a long way towards making this home a perfect fit for our clients
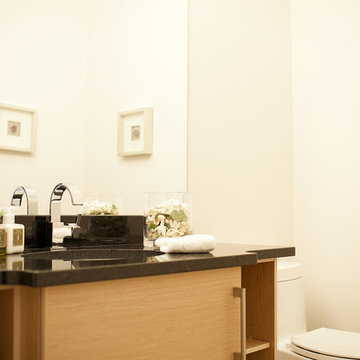
Natasha Dixon
Exemple d'un WC et toilettes tendance en bois clair de taille moyenne avec un placard à porte plane, WC à poser, un carrelage noir, des dalles de pierre, un mur blanc, un lavabo intégré et un plan de toilette en surface solide.
Exemple d'un WC et toilettes tendance en bois clair de taille moyenne avec un placard à porte plane, WC à poser, un carrelage noir, des dalles de pierre, un mur blanc, un lavabo intégré et un plan de toilette en surface solide.
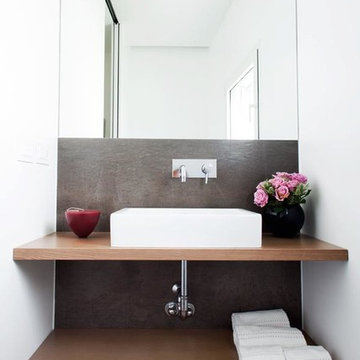
Quinto dei cinque bagni progettati ed arredati interamente da Radice Arredamenti.
Mobile a giorno in rovere tinto cognac con lavabo da appoggio
Réalisation d'un petit WC et toilettes design en bois clair avec un placard sans porte, un carrelage gris, un mur blanc, un sol en carrelage de porcelaine, une vasque, un plan de toilette en bois, un bidet, des dalles de pierre et un plan de toilette marron.
Réalisation d'un petit WC et toilettes design en bois clair avec un placard sans porte, un carrelage gris, un mur blanc, un sol en carrelage de porcelaine, une vasque, un plan de toilette en bois, un bidet, des dalles de pierre et un plan de toilette marron.
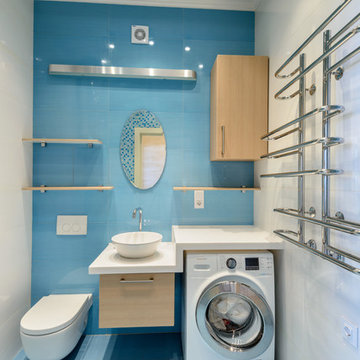
Réalisation d'un WC suspendu design en bois clair de taille moyenne avec un placard à porte plane, un carrelage bleu, un carrelage blanc, un sol en carrelage de céramique, un plan de toilette en surface solide et une vasque.
Idées déco de WC et toilettes en bois clair
12