Idées déco de WC et toilettes en bois clair
Trier par :
Budget
Trier par:Populaires du jour
161 - 180 sur 486 photos
1 sur 3
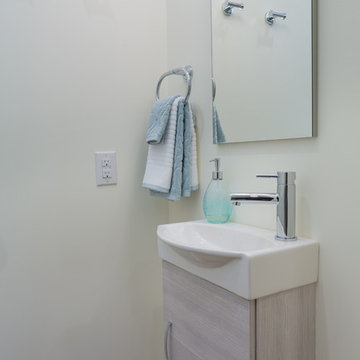
Inspiration pour un petit WC et toilettes traditionnel en bois clair avec un placard à porte plane, WC à poser, un mur gris, sol en stratifié, un lavabo suspendu et un sol marron.
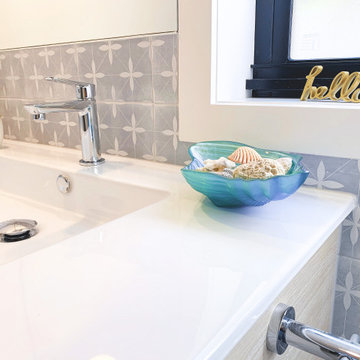
Although small, this powder room is charming and functional with a floating vanity unit, some fun wall shelving and even the hot water tank built-in and hidden in a storage cupboard!
The wall and floor tiles add some quiet sophistication to the space while the satin finish awning window allows natural light while keeping it private from those wandering down the path to the backyard...
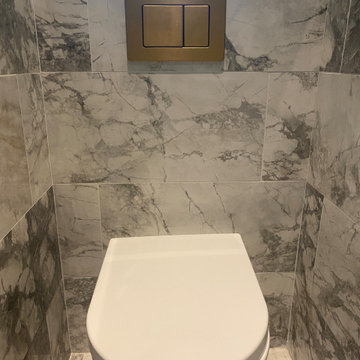
Idées déco pour un petit WC suspendu contemporain en bois clair avec un placard à porte plane, un carrelage multicolore et meuble-lavabo suspendu.
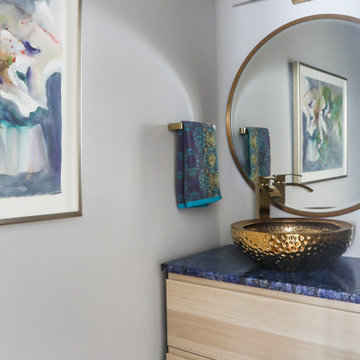
Cette photo montre un petit WC et toilettes moderne en bois clair avec un placard à porte plane, WC séparés, un mur gris, parquet clair, une vasque, un plan de toilette en granite, un sol marron et un plan de toilette bleu.
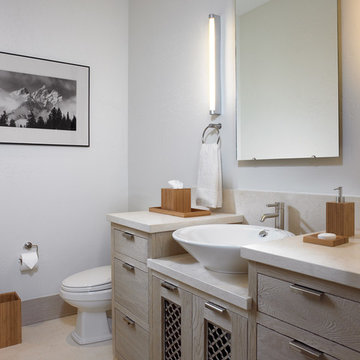
Exemple d'un WC et toilettes montagne en bois clair de taille moyenne avec un placard à porte plane, WC séparés, un mur blanc, un sol en carrelage de céramique, une vasque, un plan de toilette en marbre et un sol beige.
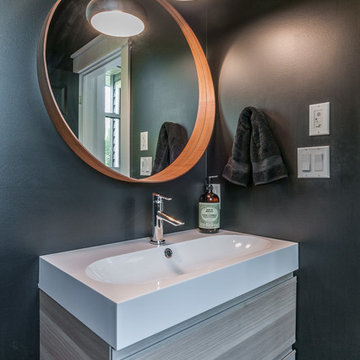
This traditional style two-story family home is situated on the quiet outskirts of Southampton. A minimalist white contemporary kitchen with oversize white subway tiles and marble countertops allows the black walnut floors to pop. The contemporary eat-in kitchen table and antique family-heirloom chairs brings a modern feel to the space. The master suite is complete with marble-look tile flooring and industrial-style pendant lights. Upstairs is the guest bath which features a beautiful floating vanity.
On the main floor the Living room features a black floor to ceiling continental gas fireplace. The overall contemporary feel of the space brings new life to this mid-century home.
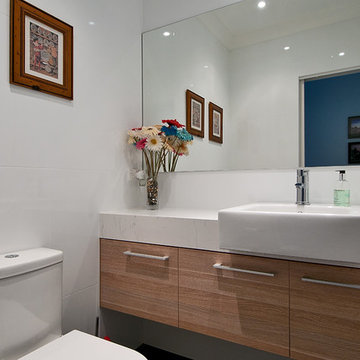
Exemple d'un petit WC et toilettes moderne en bois clair avec un lavabo posé, un placard à porte plane, un plan de toilette en quartz modifié, WC à poser, un carrelage blanc, des carreaux de céramique et un mur blanc.
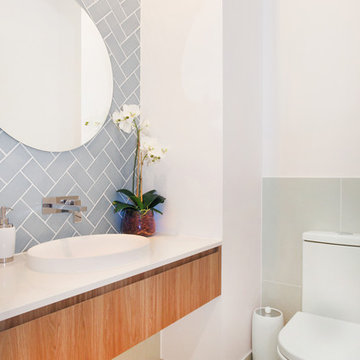
Exemple d'un WC et toilettes tendance en bois clair de taille moyenne avec un placard en trompe-l'oeil, WC à poser, un carrelage gris, des carreaux de céramique, un mur blanc, un sol en carrelage de céramique, un lavabo posé, un plan de toilette en quartz modifié, un sol beige et un plan de toilette blanc.
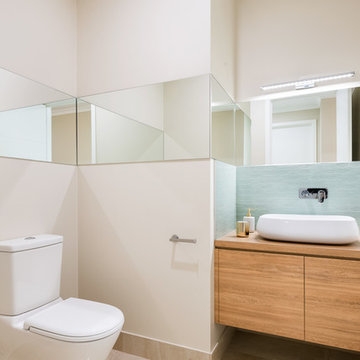
Idée de décoration pour un WC et toilettes design en bois clair de taille moyenne avec un placard en trompe-l'oeil, WC à poser, un carrelage bleu, des carreaux de céramique, un mur beige, carreaux de ciment au sol, une vasque, un plan de toilette en stratifié et un sol beige.
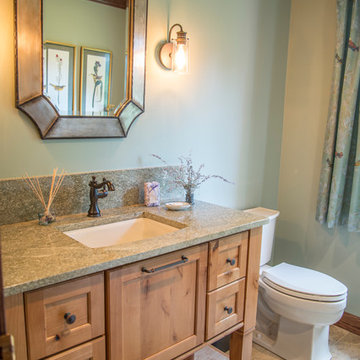
Cette photo montre un petit WC et toilettes nature en bois clair avec un placard à porte plane, WC séparés, un carrelage beige, des carreaux de céramique, un mur vert, un sol en carrelage de porcelaine, un lavabo encastré et un plan de toilette en granite.
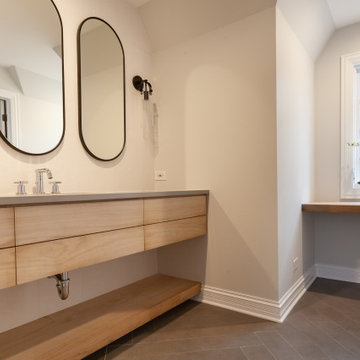
Cette image montre un grand WC et toilettes traditionnel en bois clair avec un placard à porte plane, un carrelage blanc, des carreaux de porcelaine, un lavabo encastré, un plan de toilette en quartz modifié, un sol gris, un plan de toilette gris et meuble-lavabo suspendu.
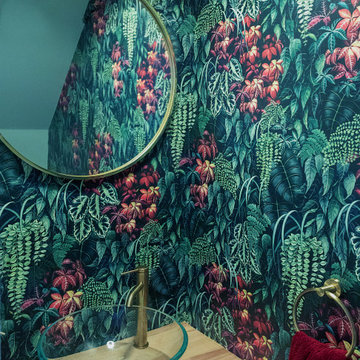
A wow cloakroom with colour, personality and style
Idée de décoration pour un petit WC et toilettes design en bois clair avec un placard sans porte.
Idée de décoration pour un petit WC et toilettes design en bois clair avec un placard sans porte.
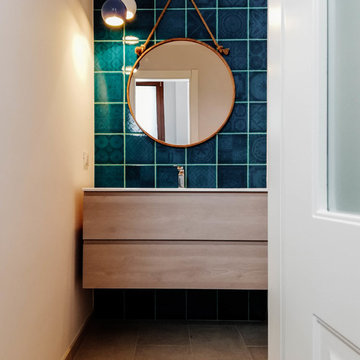
Bagno di servizio con piastrelle turchesi di Ceramica Cerasarda
@EasyRelooking
Idées déco pour un WC suspendu bord de mer en bois clair de taille moyenne avec des carreaux de céramique, un sol en carrelage de porcelaine et un sol beige.
Idées déco pour un WC suspendu bord de mer en bois clair de taille moyenne avec des carreaux de céramique, un sol en carrelage de porcelaine et un sol beige.
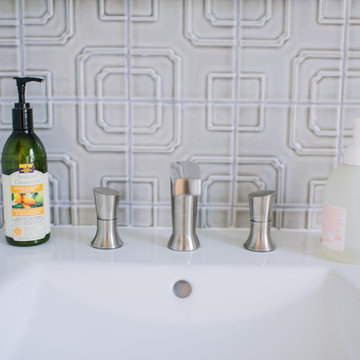
We were excited to take on this full home remodel with our Arvada clients! They have been living in their home for years, and were ready to delve into some major construction to make their home a perfect fit. This home had a lot of its original 1970s features, and we were able to work together to make updates throughout their home to make it fit their more modern tastes. We started by lowering their raised living room to make it level with the rest of their first floor; this not only removed a major tripping hazard, but also gave them a lot more flexibility when it came to placing furniture. To make their newly leveled first floor feel more cohesive we also replaced their mixed flooring with a gorgeous engineered wood flooring throughout the whole first floor. But the second floor wasn’t left out, we also updated their carpet with a subtle patterned grey beauty that tied in with the colors we utilized on the first floor. New taller baseboards throughout their entire home also helped to unify the spaces and brought the update full circle. One of the most dramatic changes we made was to take down all of the original wood railings and replace them custom steel railings. Our goal was to design a staircase that felt lighter and created less of a visual barrier between spaces. We painted the existing stringer a crisp white, and to balance out the cool steel finish, we opted for a wooden handrail. We also replaced the original carpet wrapped steps with dark wooden steps that coordinate with the finish of the handrail. Lighting has a major impact on how we feel about the space we’re in, and we took on this home’s lighting problems head on. By adding recessed lighting to the family room, and replacing all of the light fixtures on the first floor we were able to create more even lighting throughout their home as well as add in a few fun accents in the dining room and stairwell. To update the fireplace in the family room we replaced the original mantel with a dark solid wood beam to clean up the lines of the fireplace. We also replaced the original mirrored gold doors with a more contemporary dark steel finished to help them blend in better. The clients also wanted to tackle their powder room, and already had a beautiful new vanity selected, so we were able to design the rest of the space around it. Our favorite touch was the new accent tile installed from floor to ceiling behind the vanity adding a touch of texture and a clear focal point to the space. Little changes like replacing all of their door hardware, removing the popcorn ceiling, painting the walls, and updating the wet bar by painting the cabinets and installing a new quartz counter went a long way towards making this home a perfect fit for our clients
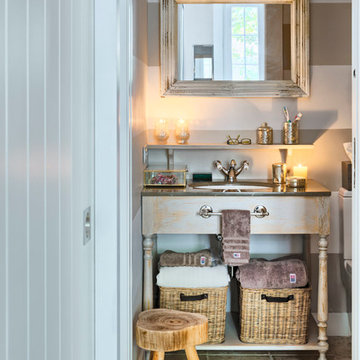
Fotografía: masfotogenica fotografia
Inspiration pour un petit WC et toilettes nordique en bois clair avec un placard en trompe-l'oeil, un mur multicolore, tomettes au sol, un lavabo encastré et un plan de toilette en surface solide.
Inspiration pour un petit WC et toilettes nordique en bois clair avec un placard en trompe-l'oeil, un mur multicolore, tomettes au sol, un lavabo encastré et un plan de toilette en surface solide.
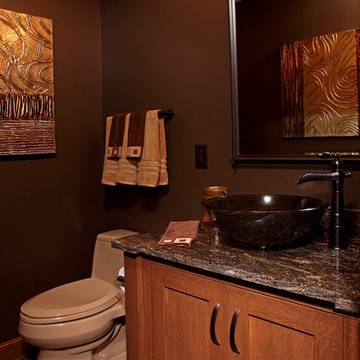
Main Floor Powder Room With Glass Vessel Sink Bowl and Cane Faucet
Idées déco pour un petit WC et toilettes classique en bois clair avec un placard à porte shaker, un mur marron, un sol en ardoise, une vasque, un plan de toilette en granite, un sol gris et un plan de toilette gris.
Idées déco pour un petit WC et toilettes classique en bois clair avec un placard à porte shaker, un mur marron, un sol en ardoise, une vasque, un plan de toilette en granite, un sol gris et un plan de toilette gris.
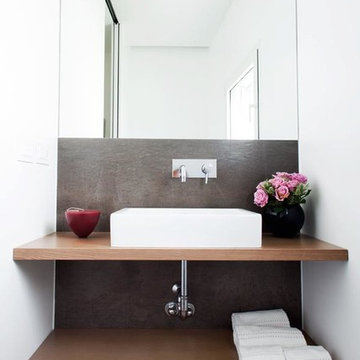
Quinto dei cinque bagni progettati ed arredati interamente da Radice Arredamenti.
Mobile a giorno in rovere tinto cognac con lavabo da appoggio
Réalisation d'un petit WC et toilettes design en bois clair avec un placard sans porte, un carrelage gris, un mur blanc, un sol en carrelage de porcelaine, une vasque, un plan de toilette en bois, un bidet, des dalles de pierre et un plan de toilette marron.
Réalisation d'un petit WC et toilettes design en bois clair avec un placard sans porte, un carrelage gris, un mur blanc, un sol en carrelage de porcelaine, une vasque, un plan de toilette en bois, un bidet, des dalles de pierre et un plan de toilette marron.
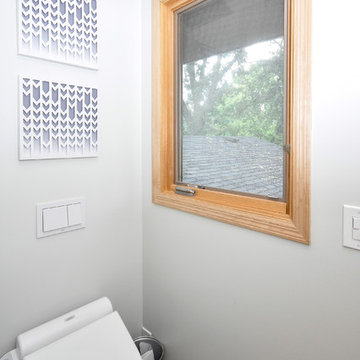
Katie Mueller Photography
Réalisation d'un petit WC et toilettes design en bois clair avec une vasque, un placard à porte plane, un plan de toilette en bois, un bidet, un carrelage gris, des carreaux de céramique, un mur gris et un sol en carrelage de céramique.
Réalisation d'un petit WC et toilettes design en bois clair avec une vasque, un placard à porte plane, un plan de toilette en bois, un bidet, un carrelage gris, des carreaux de céramique, un mur gris et un sol en carrelage de céramique.
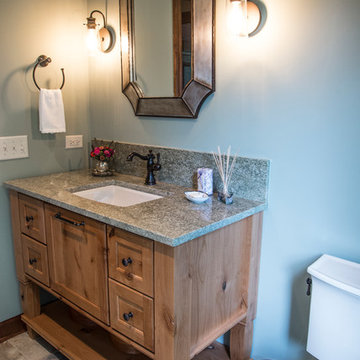
Exemple d'un petit WC et toilettes nature en bois clair avec un placard à porte plane, WC séparés, un carrelage beige, des carreaux de céramique, un mur vert, un sol en carrelage de porcelaine, un lavabo encastré et un plan de toilette en granite.
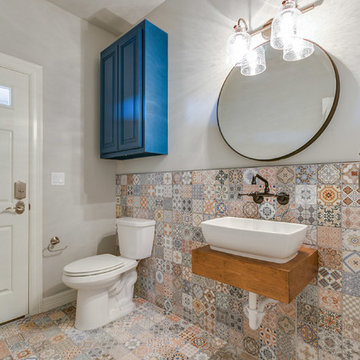
Cross Country Photography
Inspiration pour un WC et toilettes bohème en bois clair de taille moyenne avec un placard à porte persienne, WC séparés, un carrelage multicolore, des carreaux de céramique, un mur gris, un sol en carrelage de céramique, une vasque, un plan de toilette en bois et un sol multicolore.
Inspiration pour un WC et toilettes bohème en bois clair de taille moyenne avec un placard à porte persienne, WC séparés, un carrelage multicolore, des carreaux de céramique, un mur gris, un sol en carrelage de céramique, une vasque, un plan de toilette en bois et un sol multicolore.
Idées déco de WC et toilettes en bois clair
9