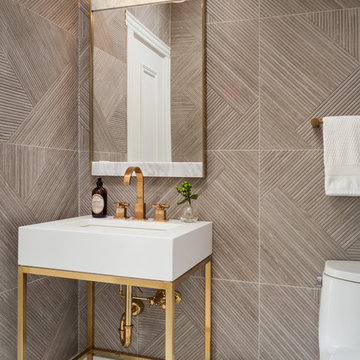Idées déco de WC et toilettes marrons de taille moyenne
Trier par :
Budget
Trier par:Populaires du jour
1 - 20 sur 4 163 photos
1 sur 3
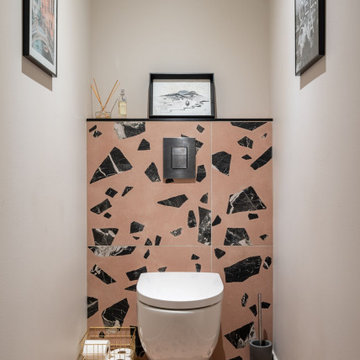
Cette image montre un WC suspendu design de taille moyenne avec un sol rose.

Réalisation d'un WC et toilettes tradition de taille moyenne avec un mur multicolore, un sol en ardoise, un plan vasque, un plan de toilette en marbre et un sol gris.
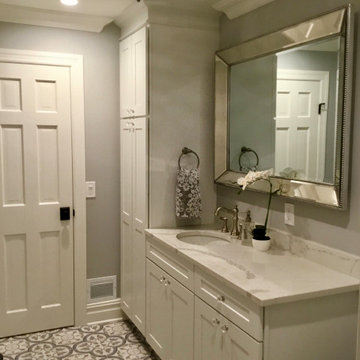
A Powder Room with stunning floor tile and beautiful white cabinets. The beaded chandelier and mirror bring it all together.
Inspiration pour un WC et toilettes rustique de taille moyenne avec un placard à porte shaker, des portes de placard blanches, WC à poser, un mur gris, un sol en carrelage de céramique, un lavabo encastré, un plan de toilette en quartz modifié, un sol gris, un plan de toilette blanc et meuble-lavabo sur pied.
Inspiration pour un WC et toilettes rustique de taille moyenne avec un placard à porte shaker, des portes de placard blanches, WC à poser, un mur gris, un sol en carrelage de céramique, un lavabo encastré, un plan de toilette en quartz modifié, un sol gris, un plan de toilette blanc et meuble-lavabo sur pied.
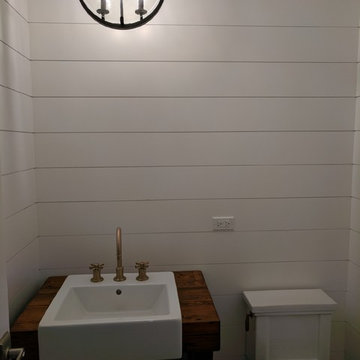
Idée de décoration pour un WC et toilettes champêtre de taille moyenne avec WC séparés, un mur blanc, un lavabo posé et un plan de toilette en bois.
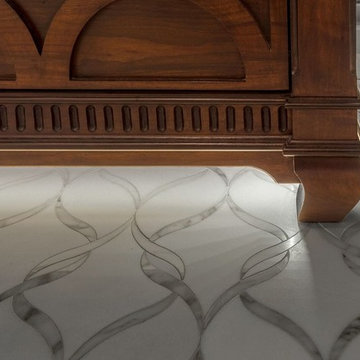
Idée de décoration pour un WC et toilettes design en bois foncé de taille moyenne avec un placard en trompe-l'oeil, un mur gris, un sol en marbre, un lavabo encastré, un plan de toilette en granite et un sol gris.

Powder Room vanity with custom designed mirror and joinery
Photo by Jaime Diaz-Berrio
Cette image montre un WC et toilettes design de taille moyenne avec un placard à porte plane, des portes de placard blanches, un carrelage multicolore, mosaïque, un mur violet, un sol en carrelage de céramique, une vasque, un plan de toilette en quartz modifié et un sol beige.
Cette image montre un WC et toilettes design de taille moyenne avec un placard à porte plane, des portes de placard blanches, un carrelage multicolore, mosaïque, un mur violet, un sol en carrelage de céramique, une vasque, un plan de toilette en quartz modifié et un sol beige.

In 2014, we were approached by a couple to achieve a dream space within their existing home. They wanted to expand their existing bar, wine, and cigar storage into a new one-of-a-kind room. Proud of their Italian heritage, they also wanted to bring an “old-world” feel into this project to be reminded of the unique character they experienced in Italian cellars. The dramatic tone of the space revolves around the signature piece of the project; a custom milled stone spiral stair that provides access from the first floor to the entry of the room. This stair tower features stone walls, custom iron handrails and spindles, and dry-laid milled stone treads and riser blocks. Once down the staircase, the entry to the cellar is through a French door assembly. The interior of the room is clad with stone veneer on the walls and a brick barrel vault ceiling. The natural stone and brick color bring in the cellar feel the client was looking for, while the rustic alder beams, flooring, and cabinetry help provide warmth. The entry door sequence is repeated along both walls in the room to provide rhythm in each ceiling barrel vault. These French doors also act as wine and cigar storage. To allow for ample cigar storage, a fully custom walk-in humidor was designed opposite the entry doors. The room is controlled by a fully concealed, state-of-the-art HVAC smoke eater system that allows for cigar enjoyment without any odor.
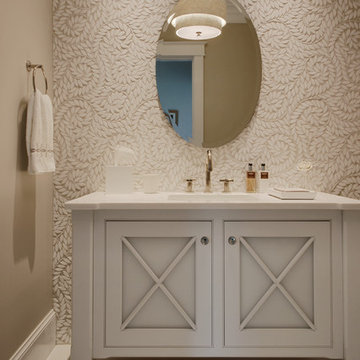
Aménagement d'un WC et toilettes classique de taille moyenne avec des carreaux de porcelaine, un mur beige, un sol en carrelage de céramique, un lavabo encastré, un plan de toilette en surface solide, des portes de placard grises, un placard avec porte à panneau encastré et un plan de toilette blanc.
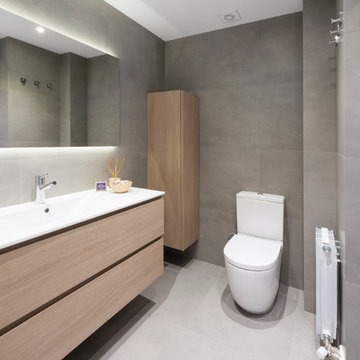
Fotos: Bea Schulze
Exemple d'un WC et toilettes scandinave en bois clair de taille moyenne avec un placard à porte plane, un mur gris et un sol en carrelage de céramique.
Exemple d'un WC et toilettes scandinave en bois clair de taille moyenne avec un placard à porte plane, un mur gris et un sol en carrelage de céramique.

Trent Teigen
Idée de décoration pour un WC et toilettes design de taille moyenne avec un carrelage de pierre, un sol en carrelage de porcelaine, un lavabo intégré, un plan de toilette en quartz, un placard sans porte, des portes de placard beiges, un carrelage beige, un mur beige et un sol beige.
Idée de décoration pour un WC et toilettes design de taille moyenne avec un carrelage de pierre, un sol en carrelage de porcelaine, un lavabo intégré, un plan de toilette en quartz, un placard sans porte, des portes de placard beiges, un carrelage beige, un mur beige et un sol beige.
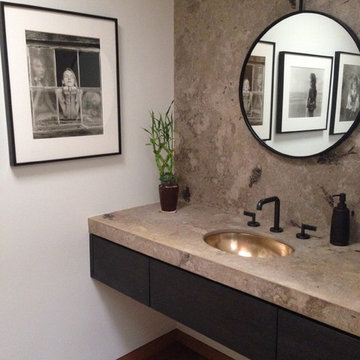
Cette photo montre un WC et toilettes tendance en bois foncé de taille moyenne avec un lavabo encastré, un placard à porte plane, un mur blanc et un sol en bois brun.

The farmhouse feel flows from the kitchen, through the hallway and all of the way to the powder room. This hall bathroom features a rustic vanity with an integrated sink. The vanity hardware is an urban rubbed bronze and the faucet is in a brushed nickel finish. The bathroom keeps a clean cut look with the installation of the wainscoting.
Photo credit Janee Hartman.

Bathroom
Réalisation d'un WC et toilettes design de taille moyenne avec une vasque, un plan de toilette en carrelage, un carrelage gris, un carrelage marron et un plan de toilette multicolore.
Réalisation d'un WC et toilettes design de taille moyenne avec une vasque, un plan de toilette en carrelage, un carrelage gris, un carrelage marron et un plan de toilette multicolore.
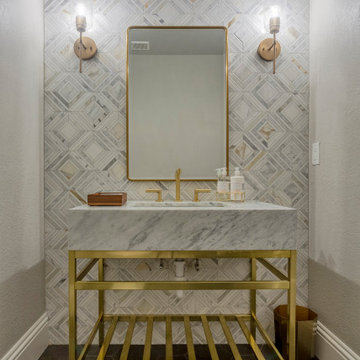
Exemple d'un WC et toilettes moderne de taille moyenne avec meuble-lavabo sur pied, un mur gris, un sol en marbre, un lavabo encastré et un sol noir.

Herringbone brick tile flooring, SW Mount Etna green shiplap, pottery barn vanity, signature hardware faucet, and striking wallpaper make for a perfect combination in this modern farmhouse powder bath.

Dane Austin’s Boston interior design studio gave this 1889 Arts and Crafts home a lively, exciting look with bright colors, metal accents, and disparate prints and patterns that create stunning contrast. The enhancements complement the home’s charming, well-preserved original features including lead glass windows and Victorian-era millwork.
---
Project designed by Boston interior design studio Dane Austin Design. They serve Boston, Cambridge, Hingham, Cohasset, Newton, Weston, Lexington, Concord, Dover, Andover, Gloucester, as well as surrounding areas.
For more about Dane Austin Design, click here: https://daneaustindesign.com/
To learn more about this project, click here:
https://daneaustindesign.com/arts-and-crafts-home

Cement Tile. terracotta color, modern mirror, single sconce light
Inspiration pour un WC et toilettes traditionnel en bois clair de taille moyenne avec un placard en trompe-l'oeil, WC à poser, un carrelage blanc, des carreaux de porcelaine, un mur blanc, carreaux de ciment au sol, un lavabo encastré, un plan de toilette en marbre, un sol orange, un plan de toilette blanc et meuble-lavabo encastré.
Inspiration pour un WC et toilettes traditionnel en bois clair de taille moyenne avec un placard en trompe-l'oeil, WC à poser, un carrelage blanc, des carreaux de porcelaine, un mur blanc, carreaux de ciment au sol, un lavabo encastré, un plan de toilette en marbre, un sol orange, un plan de toilette blanc et meuble-lavabo encastré.

Who doesn’t love a jewel box powder room? The beautifully appointed space features wainscot, a custom metallic ceiling, and custom vanity with marble floors. Wallpaper by Nina Campbell for Osborne & Little.
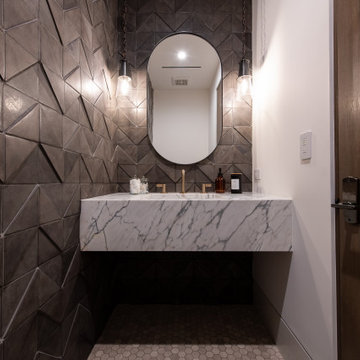
Réalisation d'un WC et toilettes tradition de taille moyenne avec des portes de placard blanches, WC à poser, des carreaux de céramique, un mur noir, un sol en marbre, un lavabo intégré, un plan de toilette en marbre, un sol blanc, un plan de toilette blanc et meuble-lavabo suspendu.
Idées déco de WC et toilettes marrons de taille moyenne
1
