Idées déco de WC et toilettes méditerranéens avec carreaux de ciment au sol
Trier par :
Budget
Trier par:Populaires du jour
1 - 20 sur 22 photos
1 sur 3

Cette image montre un WC et toilettes méditerranéen avec un placard sans porte, des portes de placard blanches, WC à poser, carreaux de ciment au sol, un sol blanc, un plan de toilette blanc, meuble-lavabo suspendu et du papier peint.
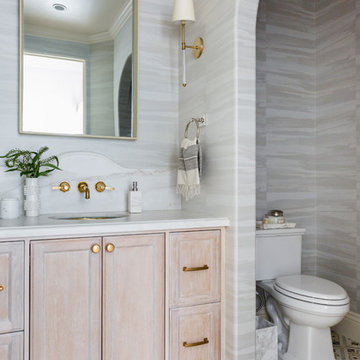
Photographer: Amy Bartlam
Idées déco pour un petit WC et toilettes méditerranéen en bois clair avec carreaux de ciment au sol, un lavabo encastré, un plan de toilette en marbre, un plan de toilette blanc, un placard avec porte à panneau encastré, WC séparés, un mur gris et un sol multicolore.
Idées déco pour un petit WC et toilettes méditerranéen en bois clair avec carreaux de ciment au sol, un lavabo encastré, un plan de toilette en marbre, un plan de toilette blanc, un placard avec porte à panneau encastré, WC séparés, un mur gris et un sol multicolore.
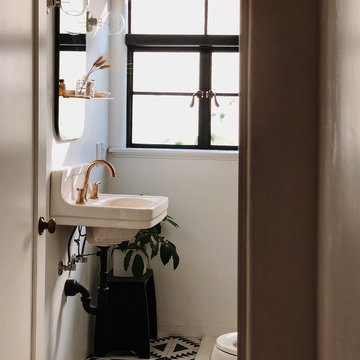
White bathroom, with contemporary cement tile floor and vintage decor.
Cette photo montre un WC et toilettes méditerranéen avec un mur blanc, carreaux de ciment au sol, un lavabo suspendu et un sol multicolore.
Cette photo montre un WC et toilettes méditerranéen avec un mur blanc, carreaux de ciment au sol, un lavabo suspendu et un sol multicolore.
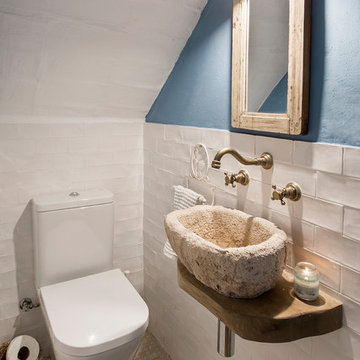
Aménagement d'un petit WC et toilettes méditerranéen avec WC séparés, une vasque, un mur bleu, carreaux de ciment au sol et un sol multicolore.

This lovely home began as a complete remodel to a 1960 era ranch home. Warm, sunny colors and traditional details fill every space. The colorful gazebo overlooks the boccii court and a golf course. Shaded by stately palms, the dining patio is surrounded by a wrought iron railing. Hand plastered walls are etched and styled to reflect historical architectural details. The wine room is located in the basement where a cistern had been.
Project designed by Susie Hersker’s Scottsdale interior design firm Design Directives. Design Directives is active in Phoenix, Paradise Valley, Cave Creek, Carefree, Sedona, and beyond.
For more about Design Directives, click here: https://susanherskerasid.com/
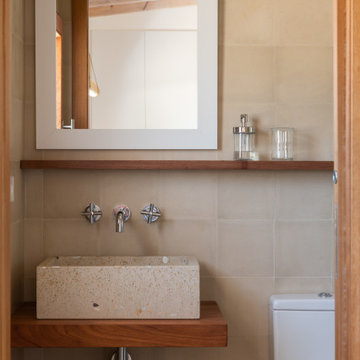
Inspiration pour un petit WC et toilettes méditerranéen avec un placard sans porte, des portes de placard beiges, un carrelage beige, des carreaux de béton, un mur beige, carreaux de ciment au sol, une vasque, un plan de toilette en bois, un sol beige, meuble-lavabo encastré et poutres apparentes.

973-857-1561
LM Interior Design
LM Masiello, CKBD, CAPS
lm@lminteriordesignllc.com
https://www.lminteriordesignllc.com/
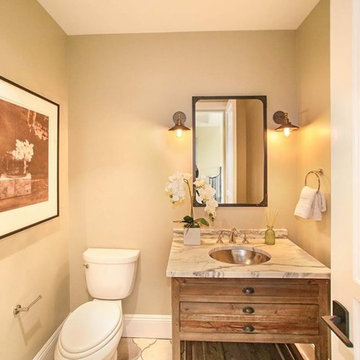
Aménagement d'un WC et toilettes méditerranéen en bois clair de taille moyenne avec un placard en trompe-l'oeil, un mur beige, carreaux de ciment au sol, un lavabo encastré, un sol multicolore et un plan de toilette beige.
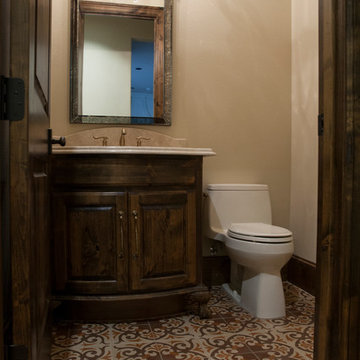
Marianne Joy Photography
Cette photo montre un petit WC et toilettes méditerranéen en bois foncé avec un placard avec porte à panneau surélevé, WC à poser, un carrelage multicolore, un mur beige, un lavabo posé, un plan de toilette en granite et carreaux de ciment au sol.
Cette photo montre un petit WC et toilettes méditerranéen en bois foncé avec un placard avec porte à panneau surélevé, WC à poser, un carrelage multicolore, un mur beige, un lavabo posé, un plan de toilette en granite et carreaux de ciment au sol.
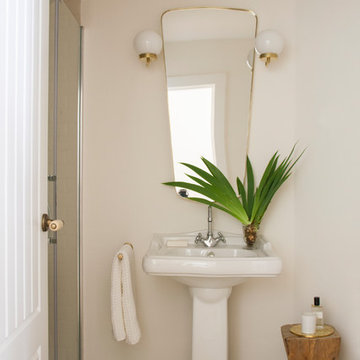
Cette image montre un WC et toilettes méditerranéen de taille moyenne avec un mur blanc, carreaux de ciment au sol, un lavabo de ferme et un sol vert.
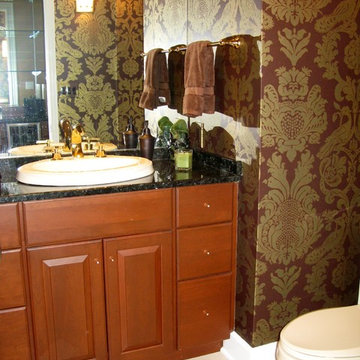
A basement, transformed Leather, French nail heads, and a rich paint, add texture and warmth to this very large basement room. The homeowners wanted a Billiards room, but didn't know where to begin.
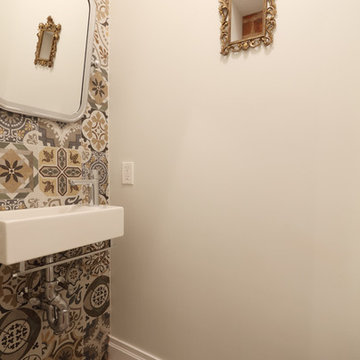
Aménagement d'un petit WC et toilettes méditerranéen avec WC à poser, des carreaux de béton, un mur blanc, carreaux de ciment au sol et un lavabo suspendu.
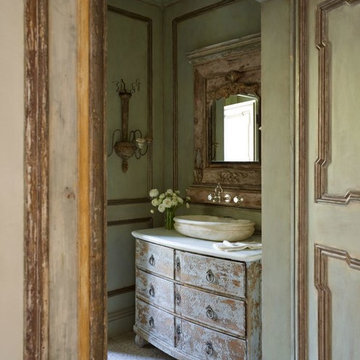
Réalisation d'un WC et toilettes méditerranéen en bois vieilli avec un placard en trompe-l'oeil, un mur vert, carreaux de ciment au sol et une vasque.
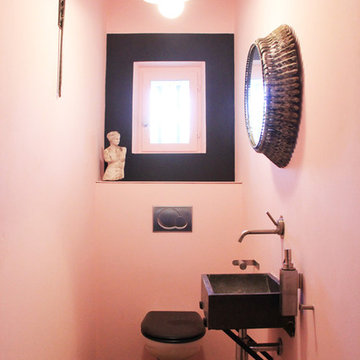
Yves Bagros
Réalisation d'un petit WC suspendu méditerranéen avec un mur rose, carreaux de ciment au sol, un lavabo suspendu, un plan de toilette en quartz modifié et un sol gris.
Réalisation d'un petit WC suspendu méditerranéen avec un mur rose, carreaux de ciment au sol, un lavabo suspendu, un plan de toilette en quartz modifié et un sol gris.
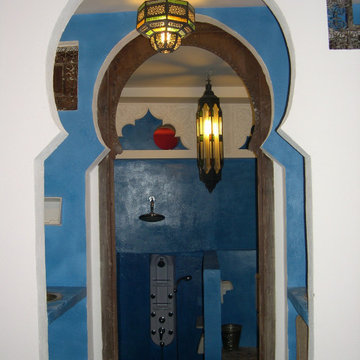
Idée de décoration pour un WC et toilettes méditerranéen en bois vieilli de taille moyenne avec WC séparés, un carrelage bleu, des carreaux de béton, un mur bleu, carreaux de ciment au sol, un lavabo posé, un sol beige, un plan de toilette bleu et meuble-lavabo encastré.
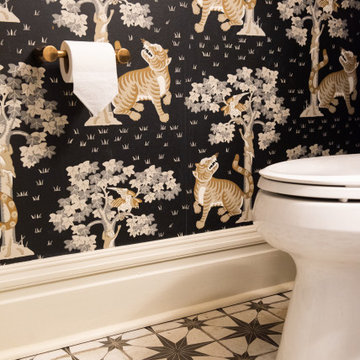
Idées déco pour un WC et toilettes méditerranéen avec un mur noir, carreaux de ciment au sol, un sol blanc et du papier peint.
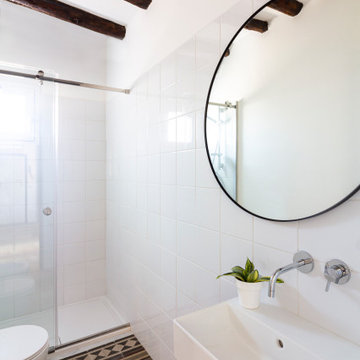
Aménagement d'un WC suspendu méditerranéen avec carreaux de ciment au sol et un lavabo suspendu.
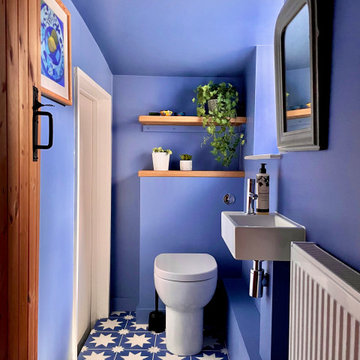
This cloakroom was tiled to within an inch of its life with all the walls covered. There was a protruding basin which overhang the radiator and multiple pipes exposed. The WC cistern was forward of the boxing to its rear.
I started by looking to absorb thje cistern into the boxing as well as much of the pipework. the resultant extra space allowed for a neater basin to sit alongside a new radiator. The floor tiles were chosen by my client who loved the colour and design and she had some existing oak planks from her previous house she hoped we could use in this triple bathroom project. With the warmth of the oak in the shelves and natural pine door I proposed a blue to the walls to match the tiles to add drama to the small space. My client's artwork on the wall further pulls the schem together.

This lovely home began as a complete remodel to a 1960 era ranch home. Warm, sunny colors and traditional details fill every space. The colorful gazebo overlooks the boccii court and a golf course. Shaded by stately palms, the dining patio is surrounded by a wrought iron railing. Hand plastered walls are etched and styled to reflect historical architectural details. The wine room is located in the basement where a cistern had been.
Project designed by Susie Hersker’s Scottsdale interior design firm Design Directives. Design Directives is active in Phoenix, Paradise Valley, Cave Creek, Carefree, Sedona, and beyond.
For more about Design Directives, click here: https://susanherskerasid.com/
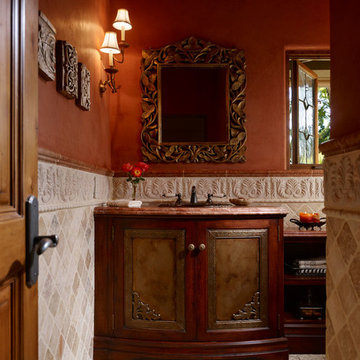
This lovely home began as a complete remodel to a 1960 era ranch home. Warm, sunny colors and traditional details fill every space. The colorful gazebo overlooks the boccii court and a golf course. Shaded by stately palms, the dining patio is surrounded by a wrought iron railing. Hand plastered walls are etched and styled to reflect historical architectural details. The wine room is located in the basement where a cistern had been.
Project designed by Susie Hersker’s Scottsdale interior design firm Design Directives. Design Directives is active in Phoenix, Paradise Valley, Cave Creek, Carefree, Sedona, and beyond.
For more about Design Directives, click here: https://susanherskerasid.com/
Idées déco de WC et toilettes méditerranéens avec carreaux de ciment au sol
1