Idées déco de WC et toilettes montagne avec un plan de toilette blanc
Trier par :
Budget
Trier par:Populaires du jour
21 - 40 sur 86 photos
1 sur 3
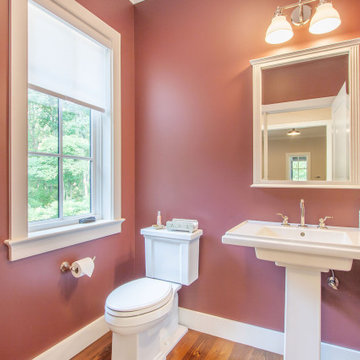
Half Bath/Powder room positioned to the left right when you enter the home.
Inspiration pour un WC et toilettes chalet avec des portes de placard blanches, WC à poser, un mur rouge, parquet foncé, un lavabo de ferme, un plan de toilette en surface solide, un sol marron, un plan de toilette blanc et meuble-lavabo sur pied.
Inspiration pour un WC et toilettes chalet avec des portes de placard blanches, WC à poser, un mur rouge, parquet foncé, un lavabo de ferme, un plan de toilette en surface solide, un sol marron, un plan de toilette blanc et meuble-lavabo sur pied.
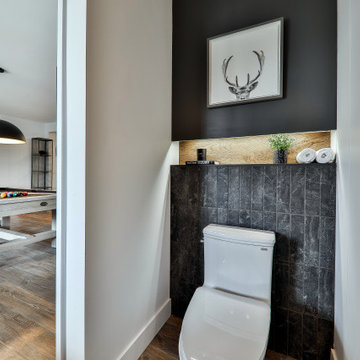
Idée de décoration pour un petit WC et toilettes chalet avec un placard à porte plane, des portes de placard marrons, WC à poser, un carrelage gris, des carreaux de céramique, un mur blanc, un sol en bois brun, un lavabo intégré, un plan de toilette en quartz modifié, un plan de toilette blanc, meuble-lavabo suspendu et du lambris de bois.
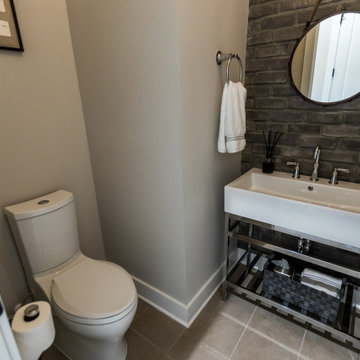
DreamDesign®25, Springmoor House, is a modern rustic farmhouse and courtyard-style home. A semi-detached guest suite (which can also be used as a studio, office, pool house or other function) with separate entrance is the front of the house adjacent to a gated entry. In the courtyard, a pool and spa create a private retreat. The main house is approximately 2500 SF and includes four bedrooms and 2 1/2 baths. The design centerpiece is the two-story great room with asymmetrical stone fireplace and wrap-around staircase and balcony. A modern open-concept kitchen with large island and Thermador appliances is open to both great and dining rooms. The first-floor master suite is serene and modern with vaulted ceilings, floating vanity and open shower.
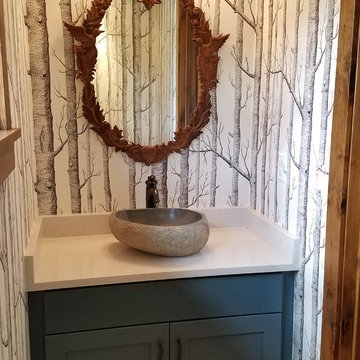
Réalisation d'un WC et toilettes chalet de taille moyenne avec un placard à porte shaker, des portes de placard bleues, un mur multicolore, une vasque, un plan de toilette en surface solide, un sol marron et un plan de toilette blanc.
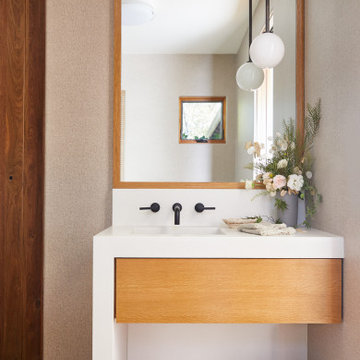
Perched on a hilltop high in the Myacama mountains is a vineyard property that exists off-the-grid. This peaceful parcel is home to Cornell Vineyards, a winery known for robust cabernets and a casual ‘back to the land’ sensibility. We were tasked with designing a simple refresh of two existing buildings that dually function as a weekend house for the proprietor’s family and a platform to entertain winery guests. We had fun incorporating our client’s Asian art and antiques that are highlighted in both living areas. Paired with a mix of neutral textures and tones we set out to create a casual California style reflective of its surrounding landscape and the winery brand.
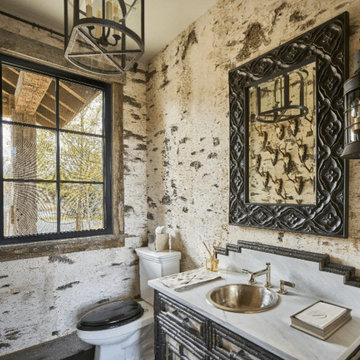
Réalisation d'un WC et toilettes chalet de taille moyenne avec un placard en trompe-l'oeil, des portes de placard noires, WC séparés, un mur multicolore, parquet foncé, un lavabo posé, un plan de toilette en marbre, un sol noir et un plan de toilette blanc.
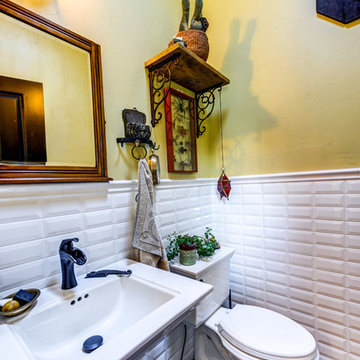
Darrin Harris Frisby
Idées déco pour un petit WC et toilettes montagne avec un carrelage blanc, un carrelage métro, un mur jaune, un sol en ardoise, un lavabo de ferme, un sol noir et un plan de toilette blanc.
Idées déco pour un petit WC et toilettes montagne avec un carrelage blanc, un carrelage métro, un mur jaune, un sol en ardoise, un lavabo de ferme, un sol noir et un plan de toilette blanc.
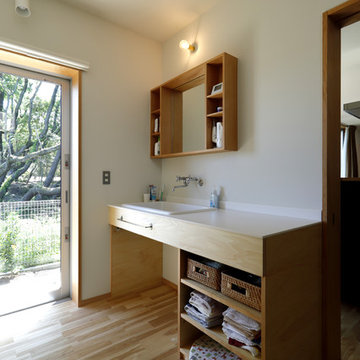
室内干しのできる広い洗面脱衣室。勝手口がらウッドデッキに出られ、外干しもスムーズ。
Exemple d'un WC et toilettes montagne avec un placard sans porte, des portes de placard beiges, un mur blanc, un sol en bois brun, une grande vasque, un plan de toilette en surface solide, un sol beige, un plan de toilette blanc et meuble-lavabo encastré.
Exemple d'un WC et toilettes montagne avec un placard sans porte, des portes de placard beiges, un mur blanc, un sol en bois brun, une grande vasque, un plan de toilette en surface solide, un sol beige, un plan de toilette blanc et meuble-lavabo encastré.
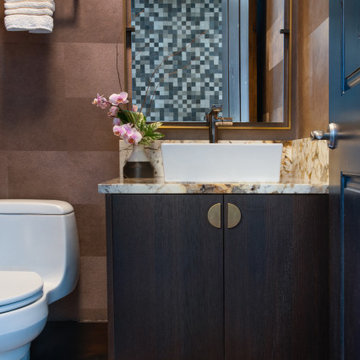
Gorgeously moody - this powder room has faux hide wallcovering, natural stone, and a gorgeous dark oak custom floating cabinet.
Inspiration pour un petit WC et toilettes chalet en bois foncé avec un placard à porte plane, WC à poser, un mur marron, un sol en bois brun, une vasque, un plan de toilette en granite, un sol marron, un plan de toilette blanc, meuble-lavabo suspendu et du papier peint.
Inspiration pour un petit WC et toilettes chalet en bois foncé avec un placard à porte plane, WC à poser, un mur marron, un sol en bois brun, une vasque, un plan de toilette en granite, un sol marron, un plan de toilette blanc, meuble-lavabo suspendu et du papier peint.
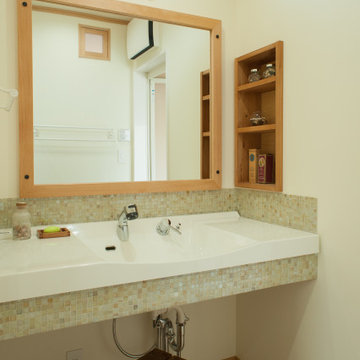
Cette photo montre un grand WC et toilettes montagne avec un placard sans porte, des portes de placard blanches, un carrelage beige, mosaïque, un mur blanc, un lavabo intégré, un sol beige, un plan de toilette blanc, meuble-lavabo encastré, un plafond en papier peint et du papier peint.
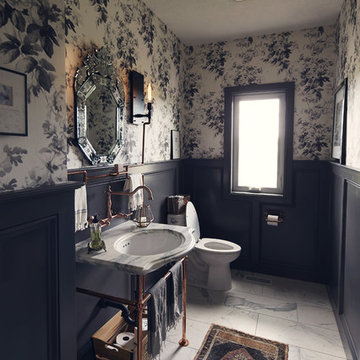
Photography by Starboard & Port of Springfield, Missouri.
Cette photo montre un petit WC et toilettes montagne avec WC séparés, un mur gris, un lavabo de ferme, un sol blanc et un plan de toilette blanc.
Cette photo montre un petit WC et toilettes montagne avec WC séparés, un mur gris, un lavabo de ferme, un sol blanc et un plan de toilette blanc.
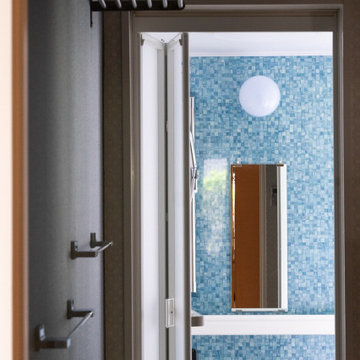
ユーティリティーからバスルームへの動線には、ステンレスのタオルバーが並びます
上段のタオルラックは、ストックのバスタオルや着替えを置いたり、使ったタオルや洗濯ものを掛けたり乾かしたり
下の2段は洗面時の個人用タオル掛け
ずらして取り付けたことで、不思議なリズムが生まれて、ブルーグレーの壁紙に映えています
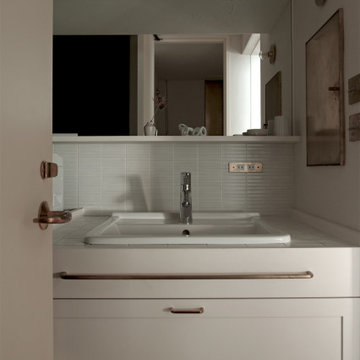
洗面台。
Inspiration pour un WC et toilettes chalet avec des portes de placard blanches, un carrelage blanc, un mur blanc, parquet clair, un lavabo posé, un plan de toilette en carrelage, un sol marron, un plan de toilette blanc et meuble-lavabo encastré.
Inspiration pour un WC et toilettes chalet avec des portes de placard blanches, un carrelage blanc, un mur blanc, parquet clair, un lavabo posé, un plan de toilette en carrelage, un sol marron, un plan de toilette blanc et meuble-lavabo encastré.
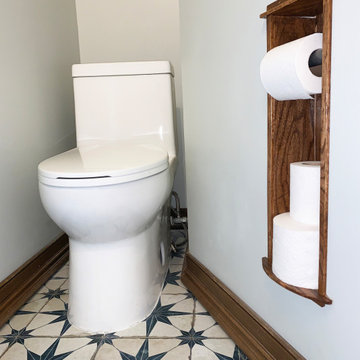
Cette image montre un petit WC et toilettes chalet avec un placard à porte plane, des portes de placard bleues, un carrelage blanc, des carreaux de porcelaine, un mur gris, un sol en carrelage de porcelaine, un sol blanc, un plan de toilette blanc et meuble-lavabo sur pied.
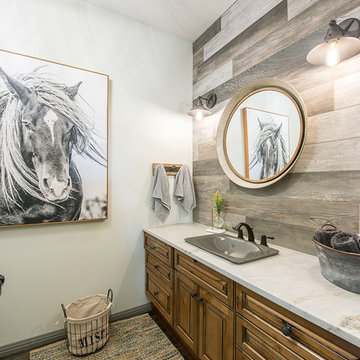
After Photos
Cette photo montre un WC et toilettes montagne en bois vieilli de taille moyenne avec un placard avec porte à panneau surélevé, WC séparés, un carrelage multicolore, des carreaux de céramique, un mur blanc, un sol en bois brun, un lavabo posé, un plan de toilette en quartz, un sol gris et un plan de toilette blanc.
Cette photo montre un WC et toilettes montagne en bois vieilli de taille moyenne avec un placard avec porte à panneau surélevé, WC séparés, un carrelage multicolore, des carreaux de céramique, un mur blanc, un sol en bois brun, un lavabo posé, un plan de toilette en quartz, un sol gris et un plan de toilette blanc.
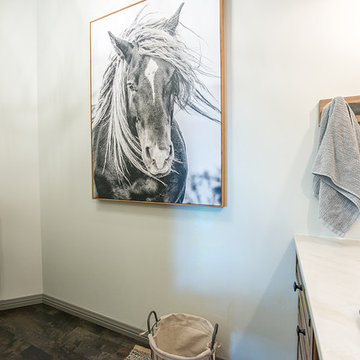
After Photos
Idées déco pour un WC et toilettes montagne en bois vieilli de taille moyenne avec un placard avec porte à panneau surélevé, WC séparés, un carrelage multicolore, des carreaux de céramique, un mur blanc, un sol en bois brun, un lavabo posé, un plan de toilette en quartz, un sol gris et un plan de toilette blanc.
Idées déco pour un WC et toilettes montagne en bois vieilli de taille moyenne avec un placard avec porte à panneau surélevé, WC séparés, un carrelage multicolore, des carreaux de céramique, un mur blanc, un sol en bois brun, un lavabo posé, un plan de toilette en quartz, un sol gris et un plan de toilette blanc.
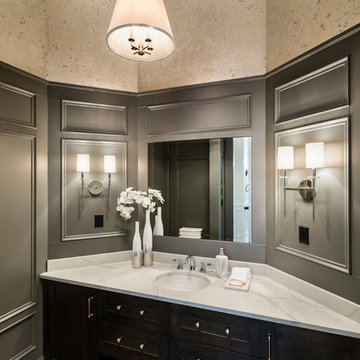
The “Rustic Classic” is a 17,000 square foot custom home built for a special client, a famous musician who wanted a home befitting a rockstar. This Langley, B.C. home has every detail you would want on a custom build.
For this home, every room was completed with the highest level of detail and craftsmanship; even though this residence was a huge undertaking, we didn’t take any shortcuts. From the marble counters to the tasteful use of stone walls, we selected each material carefully to create a luxurious, livable environment. The windows were sized and placed to allow for a bright interior, yet they also cultivate a sense of privacy and intimacy within the residence. Large doors and entryways, combined with high ceilings, create an abundance of space.
A home this size is meant to be shared, and has many features intended for visitors, such as an expansive games room with a full-scale bar, a home theatre, and a kitchen shaped to accommodate entertaining. In any of our homes, we can create both spaces intended for company and those intended to be just for the homeowners - we understand that each client has their own needs and priorities.
Our luxury builds combine tasteful elegance and attention to detail, and we are very proud of this remarkable home. Contact us if you would like to set up an appointment to build your next home! Whether you have an idea in mind or need inspiration, you’ll love the results.
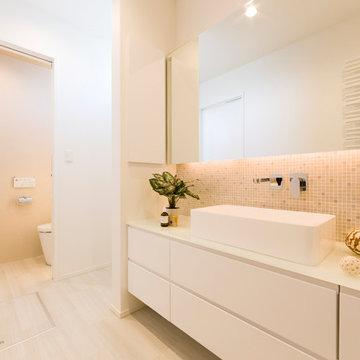
洗面室に高級感をもたらす方法として、大きな鏡を付ける事、無駄なラインを削ぎ落とすことがあげられます。洗面化粧台は“納得”オリジナル。壁出し水栓と絶妙な相性です。トイレと色味やタイルを合わせたことで上品な仕上がりに。
Cette photo montre un WC et toilettes montagne avec des portes de placard blanches, un carrelage beige, un mur blanc, un sol beige et un plan de toilette blanc.
Cette photo montre un WC et toilettes montagne avec des portes de placard blanches, un carrelage beige, un mur blanc, un sol beige et un plan de toilette blanc.
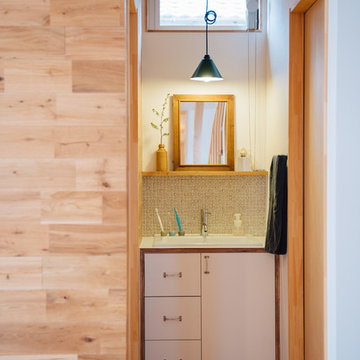
完全オリジナルの造作洗面台
リビングから見える位置にある洗面台ですが、可愛らしいディスプレイ、収納も十分に可能です
Idée de décoration pour un WC et toilettes chalet avec un placard en trompe-l'oeil, des portes de placard blanches, un carrelage beige, des carreaux de porcelaine, un mur blanc, un sol en bois brun, un lavabo posé et un plan de toilette blanc.
Idée de décoration pour un WC et toilettes chalet avec un placard en trompe-l'oeil, des portes de placard blanches, un carrelage beige, des carreaux de porcelaine, un mur blanc, un sol en bois brun, un lavabo posé et un plan de toilette blanc.
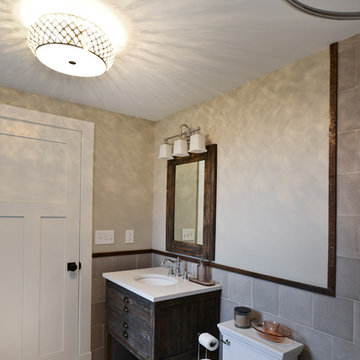
Cette photo montre un WC et toilettes montagne en bois vieilli de taille moyenne avec un placard en trompe-l'oeil, WC à poser, un carrelage gris, des carreaux de porcelaine, un mur beige, un sol en bois brun, un lavabo encastré, un plan de toilette en quartz modifié, un sol blanc et un plan de toilette blanc.
Idées déco de WC et toilettes montagne avec un plan de toilette blanc
2