Idées déco de WC et toilettes exotiques avec un plan de toilette blanc
Trier par :
Budget
Trier par:Populaires du jour
1 - 20 sur 54 photos
1 sur 3
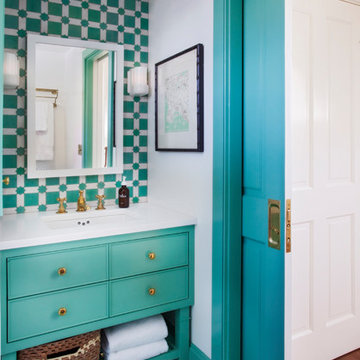
Cette image montre un WC et toilettes ethnique avec des portes de placards vertess, un carrelage bleu, un carrelage vert, un mur blanc, un lavabo encastré, un sol vert, un placard à porte affleurante et un plan de toilette blanc.
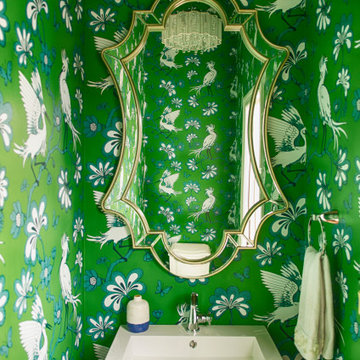
Whimsical wallpaper from York Wallcoverings adds pizazz to this powder room remodel which included new vanity and contemporary light fixture. How fun!
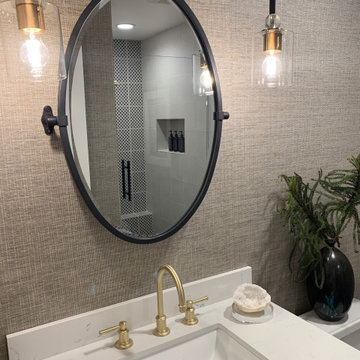
Making a somewhat traditional track home transform to a home with a indoor outdoor vacation vibe. Creating impact areas that gave the home a very custom high end feel. The clients wanted to walk into their home and feel like they were on vacation somewhere tropical.
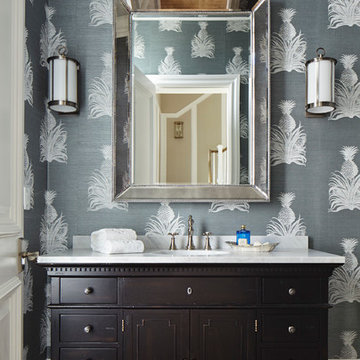
Idées déco pour un WC et toilettes exotique en bois foncé avec un placard en trompe-l'oeil, un mur multicolore et un plan de toilette blanc.
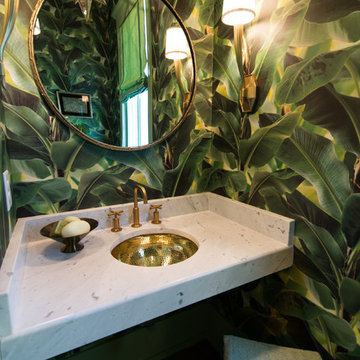
Faith Allen
Inspiration pour un WC et toilettes ethnique de taille moyenne avec un mur vert, un lavabo encastré, un plan de toilette en marbre et un plan de toilette blanc.
Inspiration pour un WC et toilettes ethnique de taille moyenne avec un mur vert, un lavabo encastré, un plan de toilette en marbre et un plan de toilette blanc.
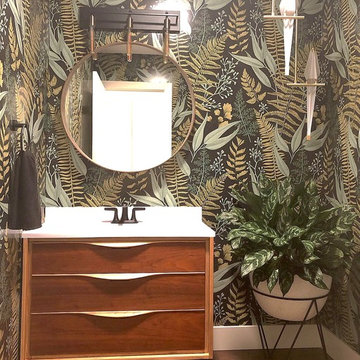
Vibrant Powder Room bathroom with botanical print wallpaper, dark color bathroom, round mirror, black bathroom fixtures, unique moooi pendant lighting, and vintage custom vanity sink.
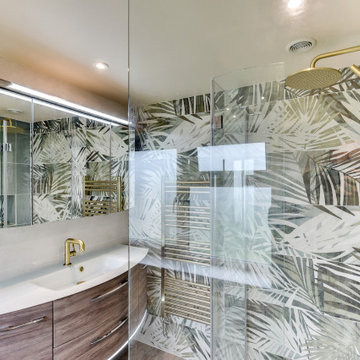
Rainforest Bathroom in Horsham, West Sussex
Explore this rainforest-inspired bathroom, utilising leafy tiles, brushed gold brassware and great storage options.
The Brief
This Horsham-based couple required an update of their en-suite bathroom and sought to create an indulgent space with a difference, whilst also encompassing their interest in art and design.
Creating a great theme was key to this project, but storage requirements were also an important consideration. Space to store bathroom essentials was key, as well as areas to display decorative items.
Design Elements
A leafy rainforest tile is one of the key design elements of this projects.
It has been used as an accent within storage niches and for the main shower wall, and contributes towards the arty design this client favoured from initial conversations about the project. On the opposing shower wall, a mint tile has been used, with a neutral tile used on the remaining two walls.
Including plentiful storage was key to ensure everything had its place in this en-suite. A sizeable furniture unit and matching mirrored cabinet from supplier Pelipal incorporate plenty of storage, in a complimenting wood finish.
Special Inclusions
To compliment the green and leafy theme, a selection of brushed gold brassware has been utilised within the shower, basin area, flush plate and towel rail. Including the brushed gold elements enhanced the design and further added to the unique theme favoured by the client.
Storage niches have been used within the shower and above sanitaryware, as a place to store decorative items and everyday showering essentials.
The shower itself is made of a Crosswater enclosure and tray, equipped with a waterfall style shower and matching shower control.
Project Highlight
The highlight of this project is the sizeable furniture unit and matching mirrored cabinet from German supplier Pelipal, chosen in the san remo oak finish.
This furniture adds all-important storage space for the client and also perfectly matches the leafy theme of this bathroom project.
The End Result
This project highlights the amazing results that can be achieved when choosing something a little bit different. Designer Martin has created a fantastic theme for this client, with elements that work in perfect harmony, and achieve the initial brief of the client.
If you’re looking to create a unique style in your next bathroom, en-suite or cloakroom project, discover how our expert design team can transform your space with a free design appointment.
Arrange a free bathroom design appointment in showroom or online.
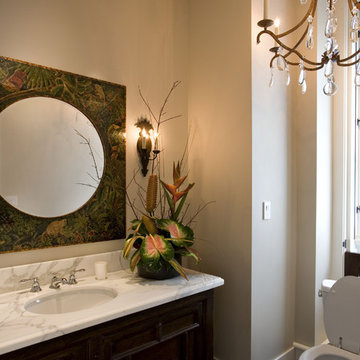
Cette image montre un WC et toilettes ethnique en bois foncé avec un lavabo encastré et un plan de toilette blanc.
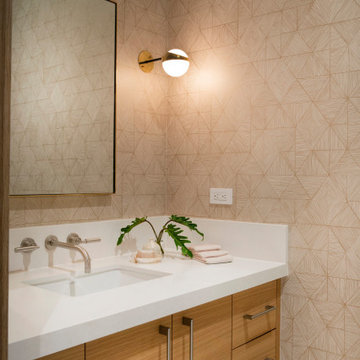
Idées déco pour un WC et toilettes exotique en bois brun avec un placard à porte plane, un mur beige, un lavabo encastré, un sol blanc, un plan de toilette blanc, meuble-lavabo suspendu et du papier peint.
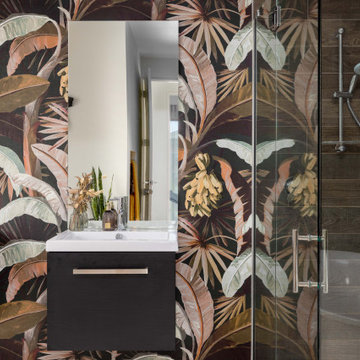
Guest Bathroom
Inspiration pour un WC et toilettes ethnique de taille moyenne avec des portes de placard marrons, un carrelage multicolore, un mur multicolore, un plan de toilette blanc, meuble-lavabo suspendu et du papier peint.
Inspiration pour un WC et toilettes ethnique de taille moyenne avec des portes de placard marrons, un carrelage multicolore, un mur multicolore, un plan de toilette blanc, meuble-lavabo suspendu et du papier peint.
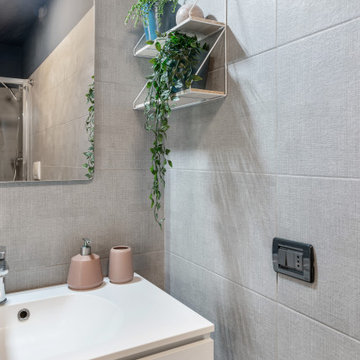
Non sempre un apartamento #urbantropical deve avere piante o colore verde. La sensazione di accoglienza che proponiamo con la nostra “tropicalità” in una casa in mezzo alla città viene anche di avere elementi tipo: una biancheria “fresh” come negli alberghi che si fa vacanza, elementi naturali tipo tappeti e testiera letto in rattan, tende in lino, colori che si trovano nella natura come il blu del mare, carta da parati con grafica organica che ci portano ad un scenario immaginario. Tutto questo insieme crea un’atmosfera di confort ✨
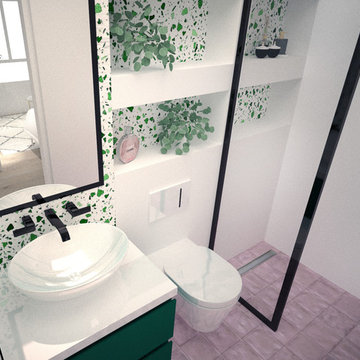
Inspiration pour un petit WC et toilettes ethnique avec WC séparés, un carrelage rose, un carrelage de pierre, un mur vert, un sol en carrelage de porcelaine, une vasque, un plan de toilette en quartz modifié, un sol rose et un plan de toilette blanc.
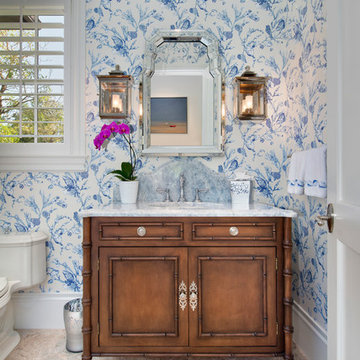
Réalisation d'un petit WC et toilettes ethnique en bois brun avec un placard en trompe-l'oeil, WC séparés, un mur multicolore, un sol en carrelage de céramique, un lavabo encastré, un plan de toilette en marbre et un plan de toilette blanc.

This 1990s brick home had decent square footage and a massive front yard, but no way to enjoy it. Each room needed an update, so the entire house was renovated and remodeled, and an addition was put on over the existing garage to create a symmetrical front. The old brown brick was painted a distressed white.
The 500sf 2nd floor addition includes 2 new bedrooms for their teen children, and the 12'x30' front porch lanai with standing seam metal roof is a nod to the homeowners' love for the Islands. Each room is beautifully appointed with large windows, wood floors, white walls, white bead board ceilings, glass doors and knobs, and interior wood details reminiscent of Hawaiian plantation architecture.
The kitchen was remodeled to increase width and flow, and a new laundry / mudroom was added in the back of the existing garage. The master bath was completely remodeled. Every room is filled with books, and shelves, many made by the homeowner.
Project photography by Kmiecik Imagery.
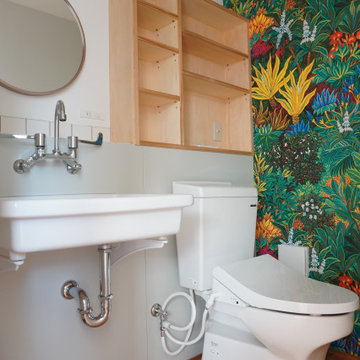
Réalisation d'un petit WC et toilettes ethnique avec un carrelage blanc, des carreaux de porcelaine, un mur blanc, parquet clair, un lavabo suspendu, un plan de toilette blanc, meuble-lavabo suspendu, un plafond en papier peint et du papier peint.
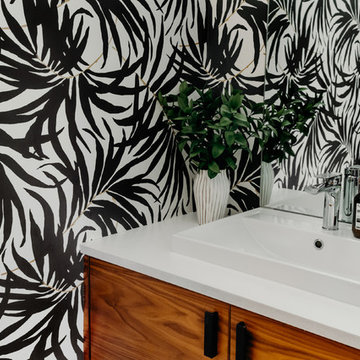
Aménagement d'un petit WC et toilettes exotique en bois brun avec un placard à porte plane, WC à poser, un mur multicolore, parquet clair, une vasque, un plan de toilette en quartz, un sol beige et un plan de toilette blanc.

Vibrant Powder Room bathroom with botanical print wallpaper, dark color bathroom, round mirror, black bathroom fixtures, unique moooi pendant lighting, and vintage custom vanity sink.
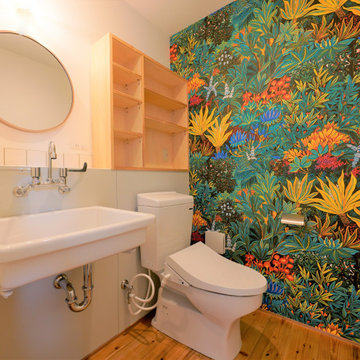
Idée de décoration pour un petit WC et toilettes ethnique avec un carrelage blanc, des carreaux de porcelaine, un mur blanc, parquet clair, un lavabo suspendu, un plan de toilette blanc, meuble-lavabo suspendu, un plafond en papier peint et du papier peint.
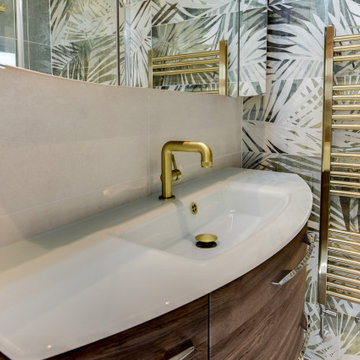
Rainforest Bathroom in Horsham, West Sussex
Explore this rainforest-inspired bathroom, utilising leafy tiles, brushed gold brassware and great storage options.
The Brief
This Horsham-based couple required an update of their en-suite bathroom and sought to create an indulgent space with a difference, whilst also encompassing their interest in art and design.
Creating a great theme was key to this project, but storage requirements were also an important consideration. Space to store bathroom essentials was key, as well as areas to display decorative items.
Design Elements
A leafy rainforest tile is one of the key design elements of this projects.
It has been used as an accent within storage niches and for the main shower wall, and contributes towards the arty design this client favoured from initial conversations about the project. On the opposing shower wall, a mint tile has been used, with a neutral tile used on the remaining two walls.
Including plentiful storage was key to ensure everything had its place in this en-suite. A sizeable furniture unit and matching mirrored cabinet from supplier Pelipal incorporate plenty of storage, in a complimenting wood finish.
Special Inclusions
To compliment the green and leafy theme, a selection of brushed gold brassware has been utilised within the shower, basin area, flush plate and towel rail. Including the brushed gold elements enhanced the design and further added to the unique theme favoured by the client.
Storage niches have been used within the shower and above sanitaryware, as a place to store decorative items and everyday showering essentials.
The shower itself is made of a Crosswater enclosure and tray, equipped with a waterfall style shower and matching shower control.
Project Highlight
The highlight of this project is the sizeable furniture unit and matching mirrored cabinet from German supplier Pelipal, chosen in the san remo oak finish.
This furniture adds all-important storage space for the client and also perfectly matches the leafy theme of this bathroom project.
The End Result
This project highlights the amazing results that can be achieved when choosing something a little bit different. Designer Martin has created a fantastic theme for this client, with elements that work in perfect harmony, and achieve the initial brief of the client.
If you’re looking to create a unique style in your next bathroom, en-suite or cloakroom project, discover how our expert design team can transform your space with a free design appointment.
Arrange a free bathroom design appointment in showroom or online.
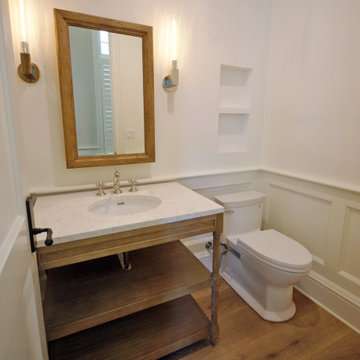
Aménagement d'un WC et toilettes exotique en bois clair de taille moyenne avec un placard sans porte, WC à poser, un mur blanc, un sol en bois brun, un lavabo encastré, un plan de toilette en marbre, un sol marron et un plan de toilette blanc.
Idées déco de WC et toilettes exotiques avec un plan de toilette blanc
1